2607 Garstlynn Ct, New Windsor, MD 21776
Local realty services provided by:Better Homes and Gardens Real Estate Premier
Listed by:katherine a dixon
Office:blue crab real estate, llc.
MLS#:MDCR2028932
Source:BRIGHTMLS
Sorry, we are unable to map this address
Price summary
- Price:$975,000
About this home
Welcome to this stunning 5-year-young rancher that perfectly blends elegance with modern convenience. From the moment you arrive, you'll be captivated by its curb appeal and thoughtful design. This spacious open-concept floor plan offers one-level living at its best with room to grow, making it the perfect place to call home. Step inside to find beautiful hickory hardwood floors flowing throughout the main level, accented by custom craftsman moldings and recessed lighting. The formal dining room features a tray ceiling and an eye-catching chandelier, setting the tone for memorable gatherings. The dream kitchen is a chef’s delight, boasting a large island with seating and pendant lighting, Granite and Quartz countertops, tile backsplash, Blanco composite sink, a large pantry with custom shelving & stainless appliances to include a wall oven and microwave, dishwasher, gas stove & French door refrigerator. Enjoy casual meals in the breakfast room, which opens to a screened-in deck and an adjacent open deck—perfect for outdoor grilling. The great room impresses with a cathedral ceiling, shiplap accent wall, and a stacked stone gas fireplace with wood beam mantel. A slider leads to the deck, extending your living space outdoors. A pocket door reveals a well-appointed laundry/mud room featuring a dog washing station, built-in hall tree, storage closet, and access to the oversize 3-car side-entry garage. Retreat to the primary suite, complete with tray ceiling and decorative ceiling fan light fixture plus two walk-in closets. The luxurious en suite bath offers a double vanity, water closet, tile flooring and a huge walk-in shower with frameless glass door & impressive tile surround. Three additional generously sized bedrooms, a full bath, and a half bath complete the main level. A barn door opens to a finished basement with a cozy rec room, full bath with custom shower and an entertaining area with an atrium door that allows access from the outside and offers LVP flooring, kitchenette, and cubbies for towels & personal items - convenient for poolside guests. A massive unfinished area offers endless possibilities for expansion plus another unfinished area is perfect for extra storage. Outside, enjoy your private paradise with a stunning in-ground pool featuring a dive rock, stone patio surround, hardscape lighting, black aluminum fencing, and breathtaking country & sunset views. With a large driveway & parking pad, and open level lot, this home truly has its all - space, style, and serenity. Don’t miss your chance to own this exceptional property.
Contact an agent
Home facts
- Year built:2020
- Listing ID #:MDCR2028932
- Added:54 day(s) ago
- Updated:October 01, 2025 at 02:34 AM
Rooms and interior
- Bedrooms:4
- Total bathrooms:4
- Full bathrooms:3
- Half bathrooms:1
Heating and cooling
- Cooling:Ceiling Fan(s), Central A/C
- Heating:Electric, Heat Pump - Gas BackUp
Structure and exterior
- Roof:Architectural Shingle
- Year built:2020
Schools
- High school:SOUTH CARROLL
- Middle school:MT AIRY
- Elementary school:WINFIELD
Utilities
- Water:Well
- Sewer:On Site Septic
Finances and disclosures
- Price:$975,000
- Tax amount:$7,230 (2024)
New listings near 2607 Garstlynn Ct
- Coming SoonOpen Sat, 12 to 2pm
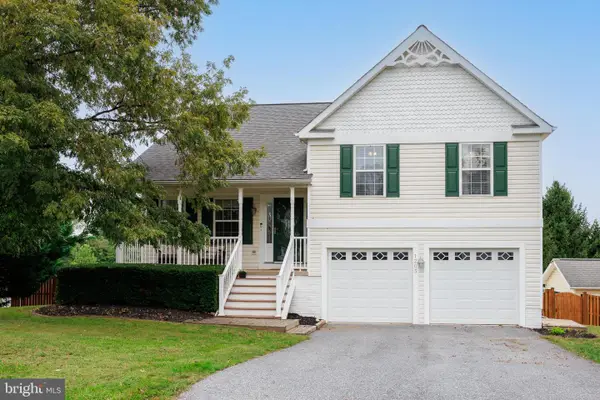 $447,500Coming Soon5 beds 3 baths
$447,500Coming Soon5 beds 3 baths1205 Jo Apter Pl, NEW WINDSOR, MD 21776
MLS# MDCR2030322Listed by: BLUE CRAB REAL ESTATE, LLC - Coming Soon
 $870,000Coming Soon4 beds 2 baths
$870,000Coming Soon4 beds 2 baths1530 Bowersox Rd, NEW WINDSOR, MD 21776
MLS# MDCR2030112Listed by: NORTHROP REALTY - New
 $349,900Active2 beds 2 baths1,517 sq. ft.
$349,900Active2 beds 2 baths1,517 sq. ft.2807 Carlisle Dr #29, NEW WINDSOR, MD 21776
MLS# MDCR2030432Listed by: TAYLOR PROPERTIES - Coming Soon
 $279,900Coming Soon3 beds 3 baths
$279,900Coming Soon3 beds 3 baths414 High St, NEW WINDSOR, MD 21776
MLS# MDCR2030130Listed by: RE/MAX REALTY CENTRE, INC. - New
 $775,000Active3 beds 2 baths1,817 sq. ft.
$775,000Active3 beds 2 baths1,817 sq. ft.2461 Old New Windsor Pike, NEW WINDSOR, MD 21776
MLS# MDCR2030176Listed by: COLDWELL BANKER REALTY 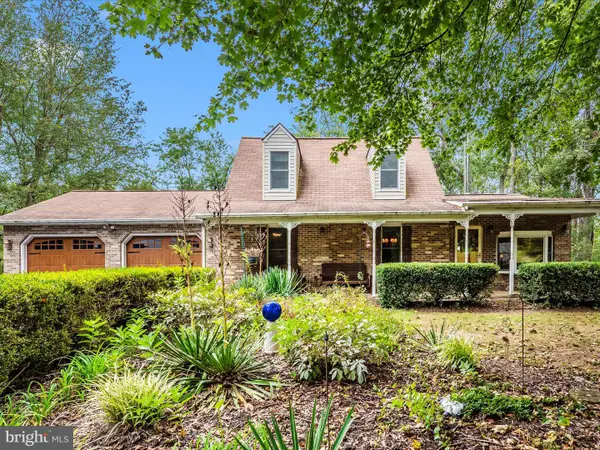 $535,000Active3 beds 2 baths1,939 sq. ft.
$535,000Active3 beds 2 baths1,939 sq. ft.15602 Wildrose Ct, NEW WINDSOR, MD 21776
MLS# MDFR2070306Listed by: MARSH REALTY $480,000Pending3 beds 4 baths2,482 sq. ft.
$480,000Pending3 beds 4 baths2,482 sq. ft.2829 Graybill Ct, NEW WINDSOR, MD 21776
MLS# MDCR2030126Listed by: MR. LISTER REALTY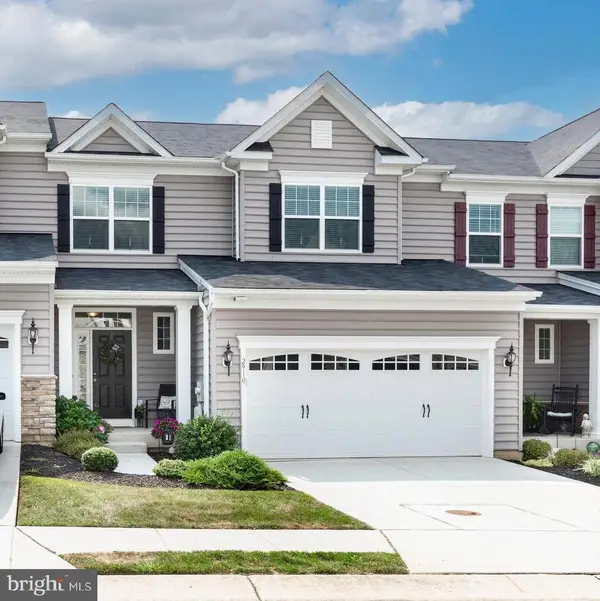 $420,000Pending3 beds 3 baths2,164 sq. ft.
$420,000Pending3 beds 3 baths2,164 sq. ft.2910 Union Square Rd #34, NEW WINDSOR, MD 21776
MLS# MDCR2029872Listed by: CUMMINGS & CO. REALTORS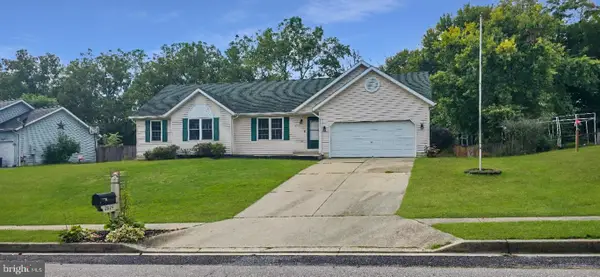 $435,000Active3 beds 2 baths1,260 sq. ft.
$435,000Active3 beds 2 baths1,260 sq. ft.2824 Graybill Ct, NEW WINDSOR, MD 21776
MLS# MDCR2029974Listed by: LONG & FOSTER REAL ESTATE, INC.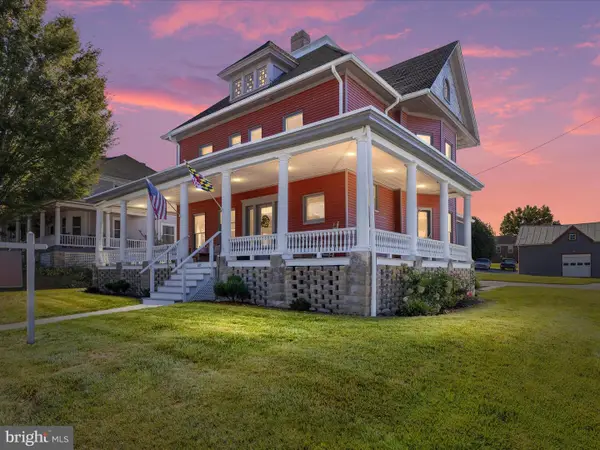 $730,000Active4 beds 4 baths4,386 sq. ft.
$730,000Active4 beds 4 baths4,386 sq. ft.205 Church St, NEW WINDSOR, MD 21776
MLS# MDCR2029798Listed by: KELLER WILLIAMS REALTY CENTRE
