2823 Graybill Ct, New Windsor, MD 21776
Local realty services provided by:Better Homes and Gardens Real Estate Maturo
Listed by: sheri w stevens
Office: samson properties
MLS#:MDCR2028806
Source:BRIGHTMLS
Price summary
- Price:$575,000
- Price per sq. ft.:$189.33
About this home
BRAND NEW Luxury SPA/HotTub has been installed and Gallagher Pools and Spas will teach new owners about the spa/hottub!!! Surrounded by rolling hills and beautiful farmland but just minutes from Westminster's shopping, dining and entertainment!! No HOA and as you enter this wonderful home with the two-story foyer, you'll know right away that this home is special. Beautiful cherry hardwood floors throughout the foyer, living room, and dining room. The eat-in kitchen has ceramic tile floors, quartz counters, stainless steel appliances, custom backsplash, and an island. Right off of the kitchen is the huge family room that is perfect to gather with family and friends or you can enjoy your expansive, freshly stained deck. The lower level offers a 5th bedroom or fitness room, half bath, wetbar along with a second family room that includes a gas stove. From the second family room, you can walkout onto your beautiful patio that includes a hot tub and paver steps to the front yard. The upper level features the primary suite and three spacious bedrooms, and a large hall bathroom. The primary suite includes dual walk-in closets. The primary bathroom includes a soaking tub, dual sinks, and separate shower. This home is situated in a lovely community that has sidewalks to enjoy your evening strolls. The community is minutes from downtown New Windsor and Westminster shopping and restaurants.
Contact an agent
Home facts
- Year built:2001
- Listing ID #:MDCR2028806
- Added:171 day(s) ago
- Updated:December 30, 2025 at 02:43 PM
Rooms and interior
- Bedrooms:4
- Total bathrooms:4
- Full bathrooms:2
- Half bathrooms:2
- Living area:3,037 sq. ft.
Heating and cooling
- Cooling:Ceiling Fan(s), Central A/C
- Heating:Electric, Heat Pump(s)
Structure and exterior
- Roof:Architectural Shingle
- Year built:2001
- Building area:3,037 sq. ft.
- Lot area:0.32 Acres
Utilities
- Water:Public
- Sewer:Public Sewer
Finances and disclosures
- Price:$575,000
- Price per sq. ft.:$189.33
- Tax amount:$5,978 (2025)
New listings near 2823 Graybill Ct
- Coming Soon
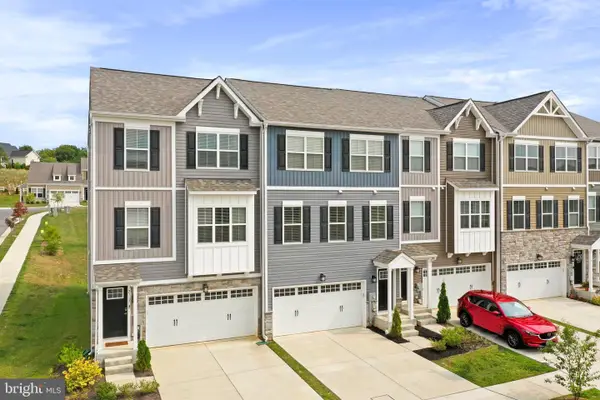 $435,000Coming Soon3 beds 4 baths
$435,000Coming Soon3 beds 4 baths2719 Town View Cir, NEW WINDSOR, MD 21776
MLS# MDCR2031764Listed by: CHARIS REALTY GROUP 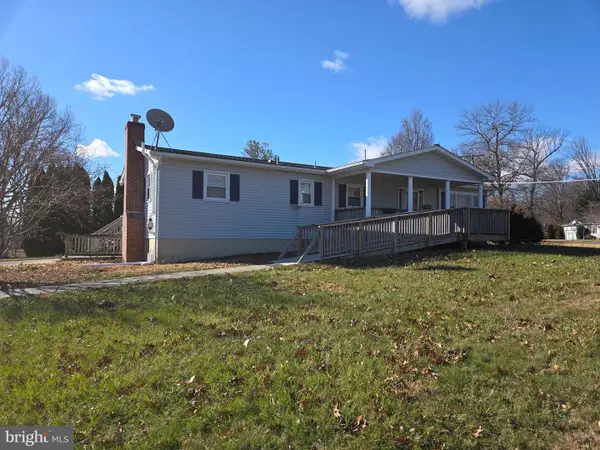 $475,000Active3 beds 2 baths2,344 sq. ft.
$475,000Active3 beds 2 baths2,344 sq. ft.1037 Western Chapel, NEW WINDSOR, MD 21776
MLS# MDCR2031684Listed by: KNOT6 REAL ESTATE SERVICES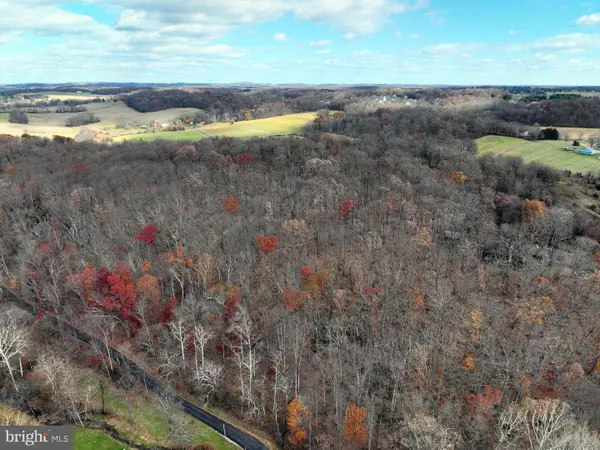 $145,000Active5.87 Acres
$145,000Active5.87 Acres00 Sams Creek Rd, NEW WINDSOR, MD 21776
MLS# MDCR2031352Listed by: SELL YOUR HOME SERVICES $250,000Active5.41 Acres
$250,000Active5.41 AcresNew Windsor, NEW WINDSOR, MD 21776
MLS# MDFR2073236Listed by: PROPLOCATE REALTY $399,999Pending4 beds 2 baths1,828 sq. ft.
$399,999Pending4 beds 2 baths1,828 sq. ft.2235 Bowersox Rd, NEW WINDSOR, MD 21776
MLS# MDCR2031284Listed by: REAL BROKER, LLC - FREDERICK $189,900Active1.47 Acres
$189,900Active1.47 Acres10015 Parsonage Ln, NEW WINDSOR, MD 21776
MLS# MDFR2072958Listed by: LPT REALTY, LLC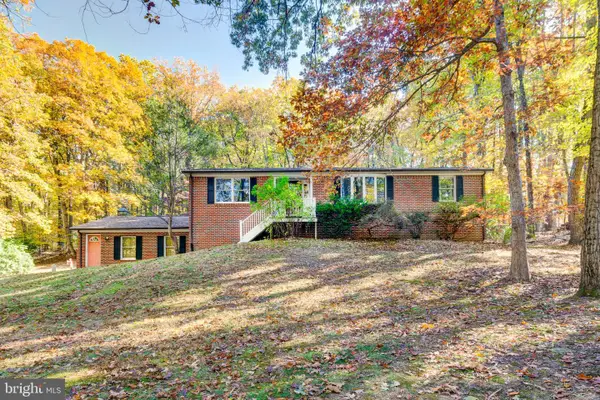 $499,900Pending3 beds 2 baths1,851 sq. ft.
$499,900Pending3 beds 2 baths1,851 sq. ft.3870 Roop Rd, NEW WINDSOR, MD 21776
MLS# MDCR2030816Listed by: RE/MAX SOLUTIONS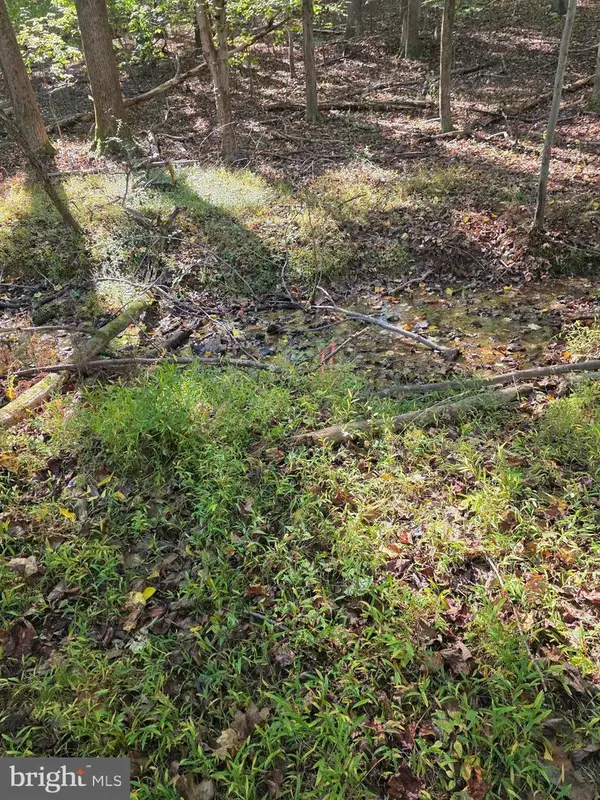 $199,900Active8.8 Acres
$199,900Active8.8 Acres3816-a Jim Smith Ln, NEW WINDSOR, MD 21776
MLS# MDFR2071694Listed by: SAMSON PROPERTIES $850,000Active4 beds 2 baths2,671 sq. ft.
$850,000Active4 beds 2 baths2,671 sq. ft.1530 Bowersox Rd, NEW WINDSOR, MD 21776
MLS# MDCR2030112Listed by: NORTHROP REALTY $724,500Active3 beds 2 baths1,817 sq. ft.
$724,500Active3 beds 2 baths1,817 sq. ft.2461 Old New Windsor Pike, NEW WINDSOR, MD 21776
MLS# MDCR2030176Listed by: COLDWELL BANKER REALTY
