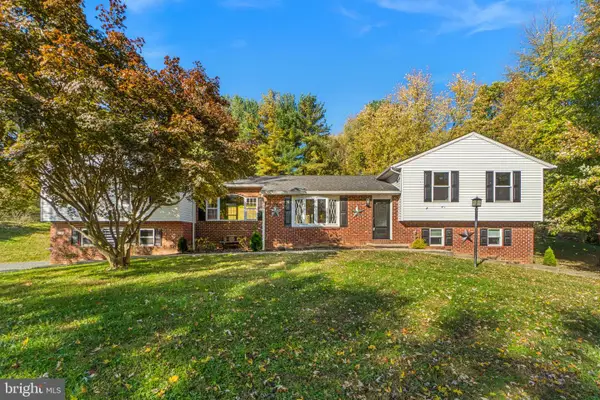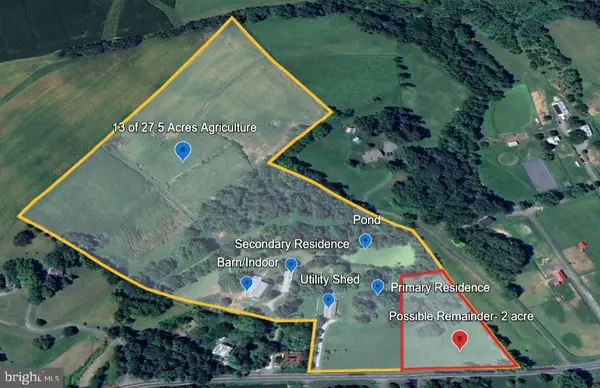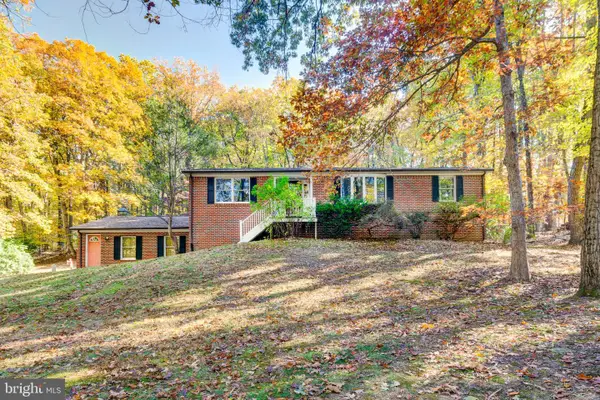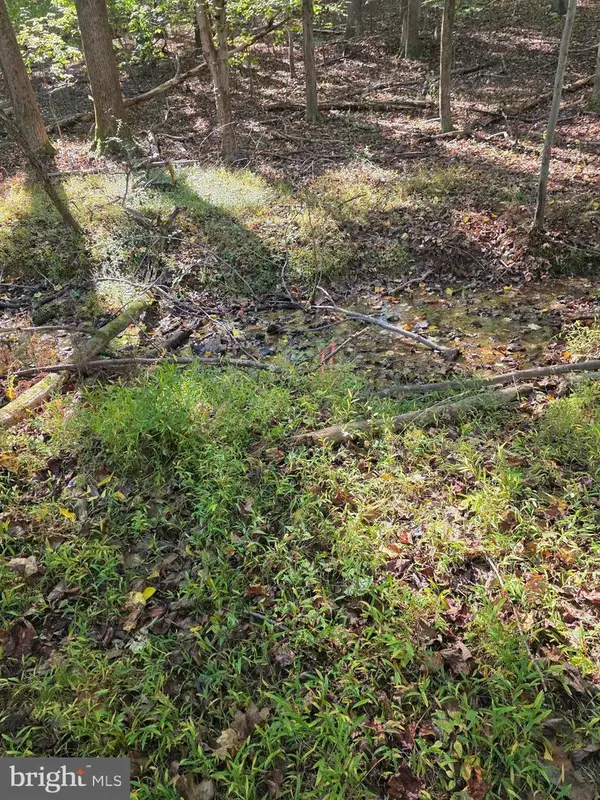3204 Hooper Rd, New Windsor, MD 21776
Local realty services provided by:Better Homes and Gardens Real Estate Murphy & Co.
3204 Hooper Rd,New Windsor, MD 21776
$774,995
- 3 Beds
- 4 Baths
- 3,246 sq. ft.
- Single family
- Active
Listed by: barry c moss
Office: reed realty, inc.
MLS#:MDCR2028462
Source:BRIGHTMLS
Price summary
- Price:$774,995
- Price per sq. ft.:$238.75
About this home
THIS HOME IS LOADED WITH AMENITIES. OVERSIZED KITCHEN WITH GRANITE COUNTERTOPS, HARDWOOD FLOORING, WOLF COOKTOP WITH GRIDDLE AND DOWN DRAFT EXHAUST, DOUBLE WALL OVEN UNIT, RECESS LIGHTS IN CATHEDRAL CEILING, SKYLIGHT, TABLE SPACE. BUILT INS INCLUDING LASY SUSAN CABINET, DESK, AND SHELVES. ENTER THE DINING ROOM THROUGH POCKET DOORS FROM THE KITCHEN. LIVING AND DINING ROOMS OFFER HARDWOOD FLOORING, RECESS LIGHTS AND CHAIR RAIL. MAIN LEVEL FAMILY ROOM HAS CATHEDRAL CEILINGS, CEILING FANS, RECESS LIGHTS, HARDWOOD FLOORING, AND FRENCH DOORS THAT OPEN TO TREX DECKING. BUTLERS PANTRY OFF KITCHEN. MAIN LEVEL PRIMARY SUITE INCLUDES SUNROOM WITH BUILT INS AND 2-SIDED FIREPLACE, CEDAR CLOSET, WALK IN CLOSET WITH WALL SAFE, HARDWOOD FLOORING, CEILING FAN, CROWN MOULDING, AND RECESS LIGHTS. THE EN SUITE INCLUDES HEATED FLOORING, MAKE UP AREA WITH SEATING, JETTED SOAKING TUB, WALK IN SHOWER, AND FRONT END LOADED WASHER AND DRYER. THE SECOND AND THIRD BEDROOMS HAVE CEILING FANS. THE LOWER LEVEL INCLUDES ANOTHER FAMILY ROOM WITH FIREPLACE, FULL BATH, AND OFFICE. 4 CAR GARAGE WITH SEPARATE HEATING. DETACHED 2400 SQUARE FEET INSULATED GARAGE HAS ELECTRIC, WATER, 14 FT BY 14 FT GARAGE DOOR, 16 FT CEILING, CRANE, AIR CONDITIONING, AND SHELVING. 1 YEAR HOME WARRANTY. SOLAR PANEL WILL BE OWNED BY SELLER PRIOR TO SETTLEMENT. PROPANE TANK OWNED BY SELLER.
Contact an agent
Home facts
- Year built:1973
- Listing ID #:MDCR2028462
- Added:139 day(s) ago
- Updated:November 15, 2025 at 11:09 AM
Rooms and interior
- Bedrooms:3
- Total bathrooms:4
- Full bathrooms:3
- Half bathrooms:1
- Living area:3,246 sq. ft.
Heating and cooling
- Cooling:Ceiling Fan(s), Central A/C
- Heating:Electric, Forced Air, Heat Pump(s), Propane - Owned
Structure and exterior
- Year built:1973
- Building area:3,246 sq. ft.
- Lot area:0.68 Acres
Utilities
- Water:Well
- Sewer:Septic Exists
Finances and disclosures
- Price:$774,995
- Price per sq. ft.:$238.75
- Tax amount:$5,006 (2024)
New listings near 3204 Hooper Rd
- New
 $230,000Active2 beds 2 baths1,772 sq. ft.
$230,000Active2 beds 2 baths1,772 sq. ft.1326 Old New Windsor Rd, NEW WINDSOR, MD 21776
MLS# MDCR2031304Listed by: SAMUEL C. HOFF AGENCY - New
 $250,000Active5.41 Acres
$250,000Active5.41 AcresNew Windsor, NEW WINDSOR, MD 21776
MLS# MDFR2073236Listed by: PROPLOCATE REALTY - New
 $99,900Active-- beds -- baths940 sq. ft.
$99,900Active-- beds -- baths940 sq. ft.15332 New Windsor Rd, NEW WINDSOR, MD 21776
MLS# MDFR2073306Listed by: LAZAR REAL ESTATE - Coming Soon
 $399,999Coming Soon4 beds 2 baths
$399,999Coming Soon4 beds 2 baths2235 Bowersox Rd, NEW WINDSOR, MD 21776
MLS# MDCR2031284Listed by: REAL BROKER, LLC - FREDERICK - New
 $189,900Active1.47 Acres
$189,900Active1.47 Acres10015 Parsonage Ln, NEW WINDSOR, MD 21776
MLS# MDFR2072958Listed by: LPT REALTY, LLC  $550,000Pending5 beds 4 baths3,216 sq. ft.
$550,000Pending5 beds 4 baths3,216 sq. ft.1414 Old New Windsor Rd, NEW WINDSOR, MD 21776
MLS# MDCR2030896Listed by: KELLER WILLIAMS REALTY CENTRE $780,000Pending4 beds 3 baths3,294 sq. ft.
$780,000Pending4 beds 3 baths3,294 sq. ft.2636 Marston Rd, NEW WINDSOR, MD 21776
MLS# MDCR2030802Listed by: IRON VALLEY REAL ESTATE OF CENTRAL MD $499,900Pending3 beds 2 baths1,851 sq. ft.
$499,900Pending3 beds 2 baths1,851 sq. ft.3870 Roop Rd, NEW WINDSOR, MD 21776
MLS# MDCR2030816Listed by: RE/MAX SOLUTIONS $199,900Active8.8 Acres
$199,900Active8.8 Acres3816-a Jim Smith Ln, NEW WINDSOR, MD 21776
MLS# MDFR2071694Listed by: SAMSON PROPERTIES $405,000Pending2 beds 3 baths2,003 sq. ft.
$405,000Pending2 beds 3 baths2,003 sq. ft.2851 Union Square Rd #68, NEW WINDSOR, MD 21776
MLS# MDCR2030478Listed by: RE/MAX ADVANTAGE REALTY
