14671 Banks O'dee Rd, NEWBURG, MD 20664
Local realty services provided by:Better Homes and Gardens Real Estate GSA Realty
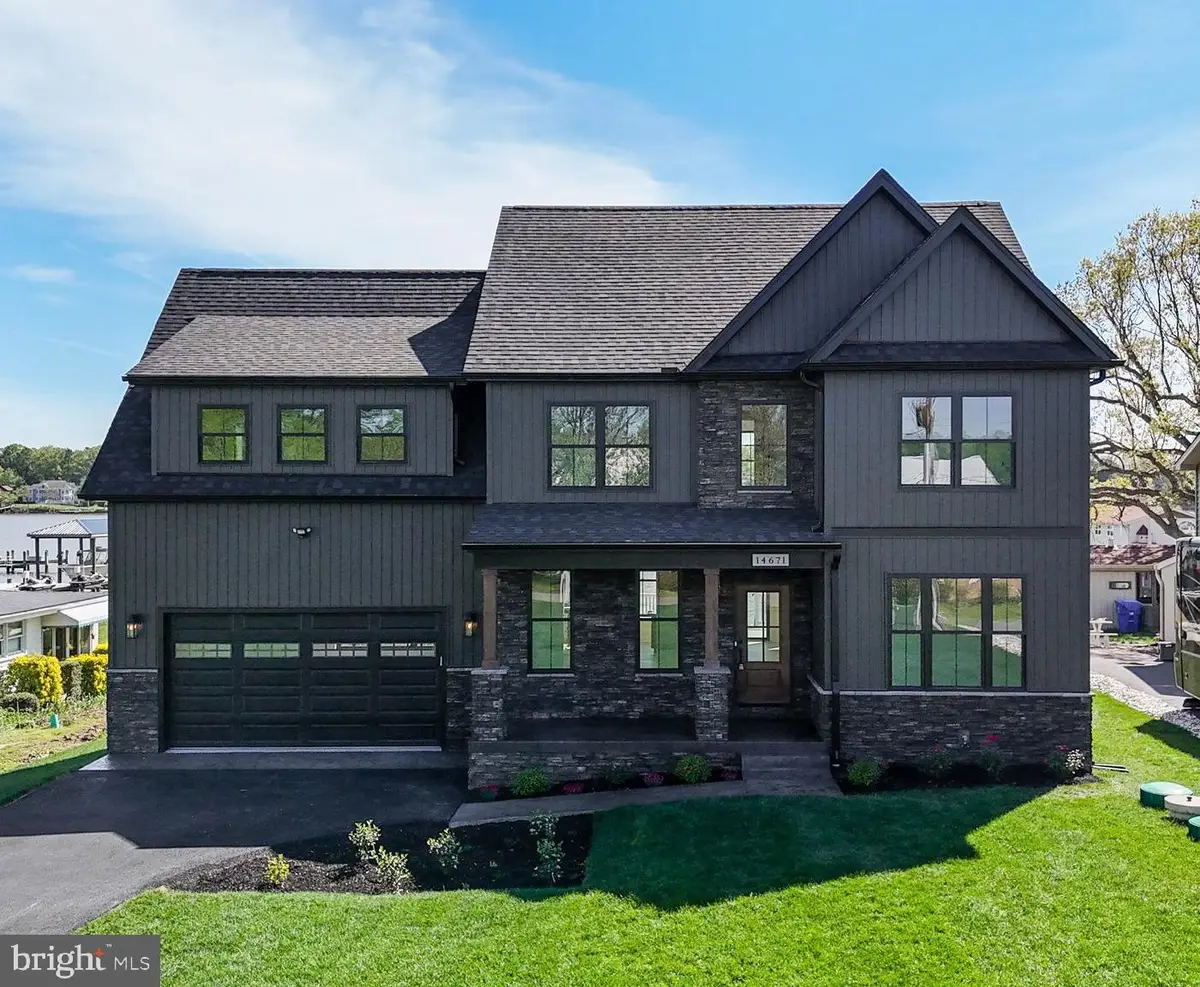
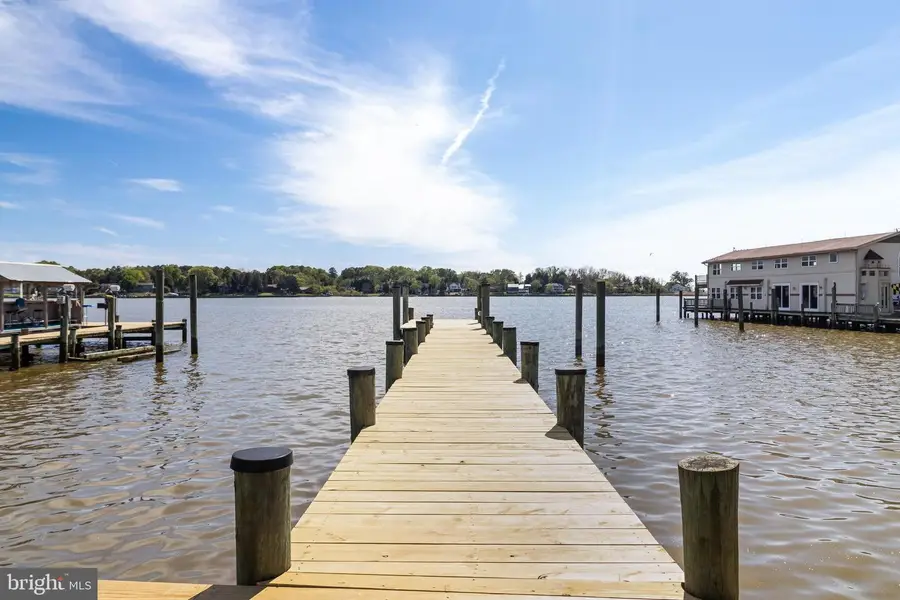
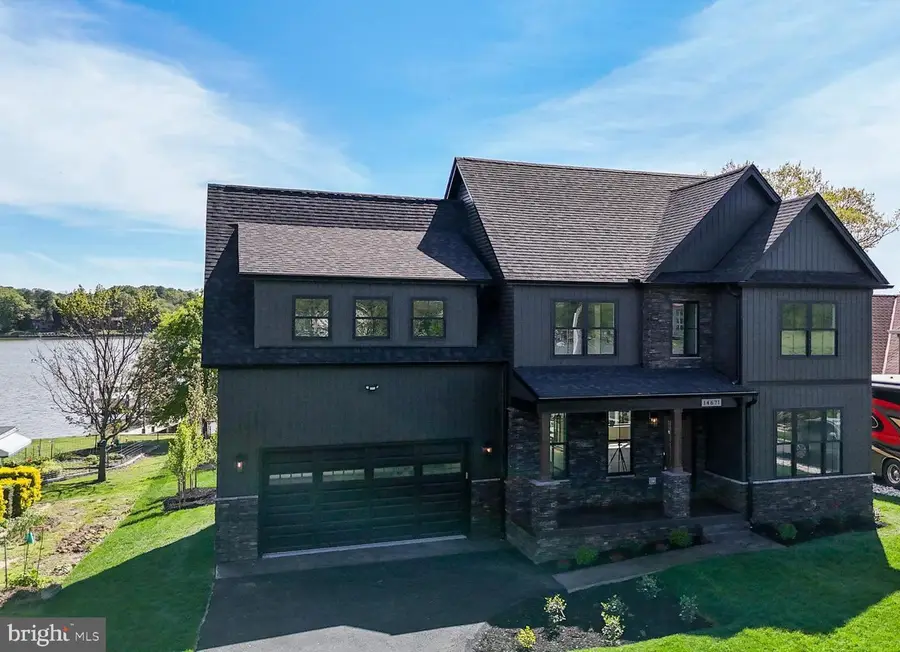
14671 Banks O'dee Rd,NEWBURG, MD 20664
$1,099,900
- 4 Beds
- 4 Baths
- 2,713 sq. ft.
- Single family
- Pending
Listed by:christy mausen
Office:century 21 new millennium
MLS#:MDCH2044964
Source:BRIGHTMLS
Price summary
- Price:$1,099,900
- Price per sq. ft.:$405.42
- Monthly HOA dues:$41.67
About this home
Introducing an exquisite, newly constructed waterfront retreat! This home embodies luxury and modern design. Nestled on the serene shores of the "protected" body of water known as Cuckold Creek which leads into the Potomac River, this home offers breathtaking views. Adorned with modern finishes on the exterior such as black Anderson windows, black siding, dark stone and walnut accents to the interior with beautiful light maple flooring throughout and black and gold accents. The expansive windows and sliding back door flood the interior with natural light. The gourmet eat-in kitchen is equipped with quartz countertops, glass-tile backsplash, gas range, walnut range hood, double wall ovens, custom cabinetry and coffee/beverage bar. There is also a separate office and dining room on the main level. On the upper level you will find the primary suite with an en-suite bathroom featuring a fully tiled shower, dual vanity sink, freestanding soaking tub and a generous walk-in closet. The upper level laundry room is conveniently located with access from the primary bath and hallway. Two additional bedrooms share a full bath and the fourth bedroom is not only spacious but has an en-suite full bath as well. The meticulously landscaped exterior includes, stamped concrete walkways and covered front porch, a fully sodded lawn and a sprawling new deck perfect for entertaining or unwinding and taking in the beautiful sunsets. Enjoy fishing or boating from the new private pier with electric hookup in place and ready for a boat lift. Shoreline has 75 ft of water frontage, deep water and a bulkhead. There is a convenient community ramp close by available to residents of Banks O'Dee if you or your guests need to use it to launch or remove your boat from the water. The climate controlled crawlspace has a concrete slab which can be used for storage. A full house generator provides comfort and peace of mind year round. The community has no restrictive covenants. The home sits above and beyond the flood zone; therefore, flood insurance is not required. Just a quick boat ride to several restaurants on the water in Colonial Beach or Cobb Island. Embrace the convenience and pleasures of waterfront living!
Contact an agent
Home facts
- Year built:2025
- Listing Id #:MDCH2044964
- Added:38 day(s) ago
- Updated:August 16, 2025 at 07:27 AM
Rooms and interior
- Bedrooms:4
- Total bathrooms:4
- Full bathrooms:3
- Half bathrooms:1
- Living area:2,713 sq. ft.
Heating and cooling
- Cooling:Central A/C
- Heating:Electric, Heat Pump(s)
Structure and exterior
- Year built:2025
- Building area:2,713 sq. ft.
- Lot area:0.32 Acres
Schools
- High school:LA PLATA
- Middle school:PICCOWAXEN
- Elementary school:DR. THOMAS L. HIGDON
Utilities
- Water:Community
- Sewer:Private Sewer
Finances and disclosures
- Price:$1,099,900
- Price per sq. ft.:$405.42
- Tax amount:$5,387 (2025)
New listings near 14671 Banks O'dee Rd
- Coming Soon
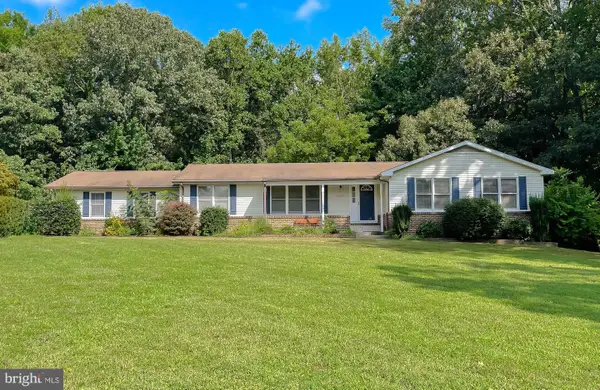 Listed by BHGRE$550,000Coming Soon3 beds 3 baths
Listed by BHGRE$550,000Coming Soon3 beds 3 baths12400 Popes Creek Rd, NEWBURG, MD 20664
MLS# MDCH2046100Listed by: O'BRIEN REALTY ERA POWERED - Coming Soon
 $375,000Coming Soon3 beds 2 baths
$375,000Coming Soon3 beds 2 baths15420 Matthews Manor Rd, NEWBURG, MD 20664
MLS# MDCH2046116Listed by: CENTURY 21 NEW MILLENNIUM - New
 $99,900Active4.5 Acres
$99,900Active4.5 Acres12570 Rock Point Rd, NEWBURG, MD 20664
MLS# MDCH2046026Listed by: RISE REAL ESTATE, LLC - New
 $299,900Active4 beds 2 baths1,384 sq. ft.
$299,900Active4 beds 2 baths1,384 sq. ft.12412 Channelview Dr, NEWBURG, MD 20664
MLS# MDCH2045940Listed by: EXP REALTY, LLC  $190,500Active3 beds 1 baths800 sq. ft.
$190,500Active3 beds 1 baths800 sq. ft.12462 Hatton Creek Rd, NEWBURG, MD 20664
MLS# MDCH2045852Listed by: BALDUS REAL ESTATE, INC.- Open Sun, 1 to 3pm
 $665,000Active3 beds 3 baths1,768 sq. ft.
$665,000Active3 beds 3 baths1,768 sq. ft.12190 Potomac View Dr, NEWBURG, MD 20664
MLS# MDCH2044830Listed by: HOMESMART 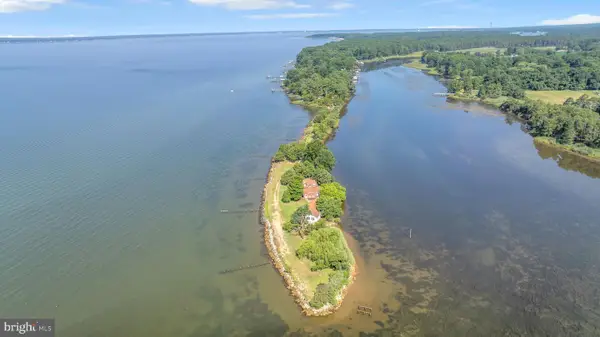 $850,000Active4 beds 2 baths1,817 sq. ft.
$850,000Active4 beds 2 baths1,817 sq. ft.12485 Potomac View Rd, NEWBURG, MD 20664
MLS# MDCH2045680Listed by: RE/MAX ONE $599,900Active3 beds 3 baths2,196 sq. ft.
$599,900Active3 beds 3 baths2,196 sq. ft.13700 Waverly Point Rd, NEWBURG, MD 20664
MLS# MDCH2045504Listed by: CENTURY 21 NEW MILLENNIUM $489,000Pending5 beds 4 baths3,150 sq. ft.
$489,000Pending5 beds 4 baths3,150 sq. ft.12350 Victory Pl, NEWBURG, MD 20664
MLS# MDCH2044952Listed by: CENTURY 21 NEW MILLENNIUM $850,000Active3 beds 2 baths2,096 sq. ft.
$850,000Active3 beds 2 baths2,096 sq. ft.13922 River Rd, NEWBURG, MD 20664
MLS# MDCH2045204Listed by: HOOPER & ASSOCIATES

