11313 Marcliff Rd, North Bethesda, MD 20852
Local realty services provided by:Better Homes and Gardens Real Estate Murphy & Co.
11313 Marcliff Rd,North Bethesda, MD 20852
$3,299,000
- 7 Beds
- 7 Baths
- 10,500 sq. ft.
- Single family
- Pending
Listed by: antoinette gage
Office: ttr sotheby's international realty
MLS#:MDMC2203058
Source:BRIGHTMLS
Price summary
- Price:$3,299,000
- Price per sq. ft.:$314.19
About this home
Prominently Perched on .65 acre homesite, this 7-bedroom, 6.5-bath estate by Aarden Design & Build sets a new benchmark for luxury living in one of the region’s most coveted enclaves LUX MANOR.
With architecture that balances timeless elegance and cutting-edge innovation, this custom masterpiece is designed for those who value substance as much as style.
Step inside to soaring 12 ft ceilings on the Main Level, wide-plank white oak floors, 10 ft tall Glass Fam Rm Doors that invite the outdoors in. Open and airy main level flows effortlessly from one space to the next. Chef’s kitchen featuring waterfall island and top-of-the-line Sub-Zero, Wolf, and Cove appliances.
A dedicated 12 x 20 catering kitchen ensures seamless entertaining, while a main-level in-law suite and
private ELEVATOR provide comfort and privacy across all levels.
From casual family moments to grand-scale entertaining, this home is the ultimate backdrop. The screened porch includes a full outdoor kitchen and stone walls & fireplace, perfect for year-round enjoyment.
Lower-level flex room comes prewired for a golf simulator or home theater and great wine cellar awaits the connoisseur’s collection.
The 3-car garage is prewired for EV charging, while a PURE AIR whole-house purification system ensures next-level wellness and peace of mind.
LUX MANOR offers a lifestyle unmatched in the DMV. Minutes away from the Wildwood Shopping Center,
Pike and Rose, NIH and Downtown Bethesda. Minutes to 270 and 495. Best Public and Private Schools in the Nation. 10 minutes to Woodmont CC,Bethesda CC, Kenwood or Congressional. Tyson's Galleria, GTown and 4 Airports 30-45 minutes away. Don't miss this spectacular opportunity.
Contact an agent
Home facts
- Year built:2026
- Listing ID #:MDMC2203058
- Added:142 day(s) ago
- Updated:February 26, 2026 at 08:39 AM
Rooms and interior
- Bedrooms:7
- Total bathrooms:7
- Full bathrooms:6
- Half bathrooms:1
- Flooring:Wood
- Dining Description:Formal/Separate Dining Room
- Kitchen Description:2nd Kitchen, Breakfast Area, Built-Ins, Butlers Pantry, Commercial Range, ENERGY STAR Dishwasher, Kitchen - Gourmet, Kitchen - Island, Kitchen - Table Space, Oven - Double, Pantry, Range Hood, Recessed Lighting, Refrigerator, Upgraded Countertops, Water Heater - High-Efficiency, Wet/Dry Bar, Wine Storage
- Bedroom Description:Entry Level Bedroom, Walk In Closet(s)
- Basement:Yes
- Basement Description:Poured Concrete
- Living area:10,500 sq. ft.
Heating and cooling
- Cooling:Central A/C
- Heating:Central, Electric, Natural Gas, Zoned
Structure and exterior
- Roof:Architectural Shingle
- Year built:2026
- Building area:10,500 sq. ft.
- Lot area:0.65 Acres
- Architectural Style:Transitional
- Construction Materials:Cement Siding
- Exterior Features:Gutter System, Patio(s), Play Area, Porch(es), Screened, Terrace
- Foundation Description:Slab
- Levels:3 Story
Schools
- High school:WALTER JOHNSON
- Middle school:TILDEN
- Elementary school:LUXMANOR
Utilities
- Water:Public
- Sewer:Public Sewer
Finances and disclosures
- Price:$3,299,000
- Price per sq. ft.:$314.19
- Tax amount:$11,129 (2024)
Features and amenities
- Laundry features:ENERGY STAR Clothes Washer
- Amenities:Built-Ins, Carbon Monoxide Detector(s), Electric Available, Elevator, Natural Gas Available, Recessed Lighting, Sliding Windows, Sprinkler System, Underground Utilities, Wet/Dry Bar
New listings near 11313 Marcliff Rd
- Coming Soon
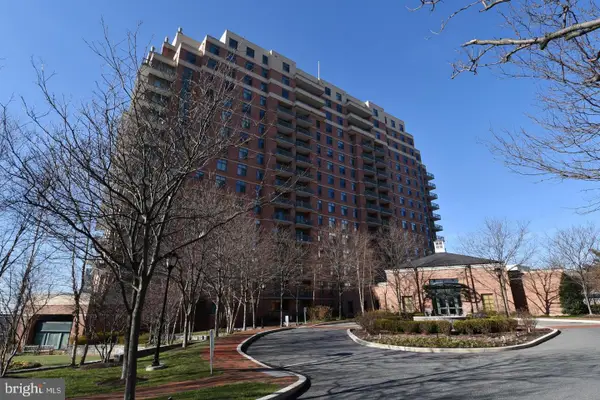 $684,900Coming Soon2 beds 2 baths
$684,900Coming Soon2 beds 2 baths11700 Old Georgetown Rd #910, NORTH BETHESDA, MD 20852
MLS# MDMC2218428Listed by: NEXTHOME ENVISION - Open Sat, 1 to 3pmNew
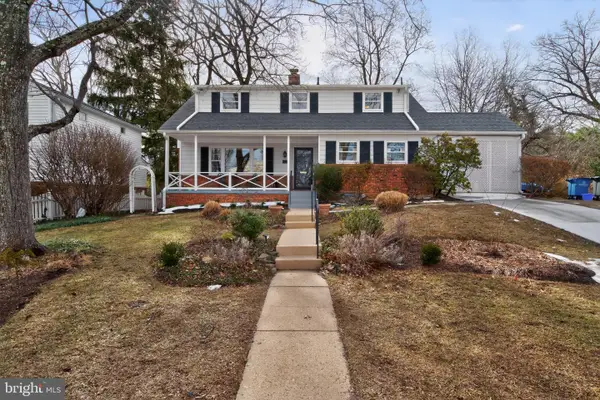 $975,000Active5 beds 3 baths3,058 sq. ft.
$975,000Active5 beds 3 baths3,058 sq. ft.6312 Rockhurst Rd, BETHESDA, MD 20817
MLS# MDMC2218592Listed by: COMPASS - Open Sat, 1 to 3pmNew
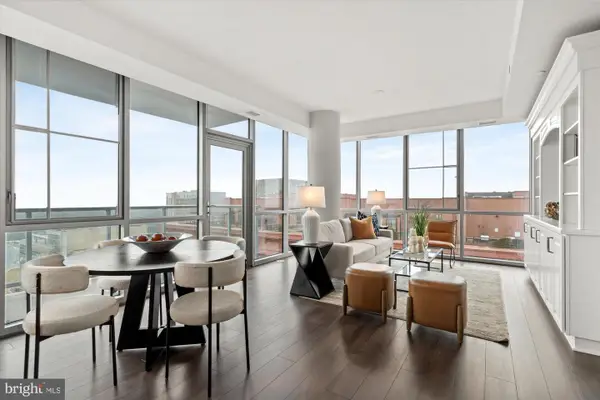 $799,000Active2 beds 2 baths1,231 sq. ft.
$799,000Active2 beds 2 baths1,231 sq. ft.930 Rose Ave #1704, NORTH BETHESDA, MD 20852
MLS# MDMC2218106Listed by: TTR SOTHEBY'S INTERNATIONAL REALTY - Coming SoonOpen Sun, 11am to 1pm
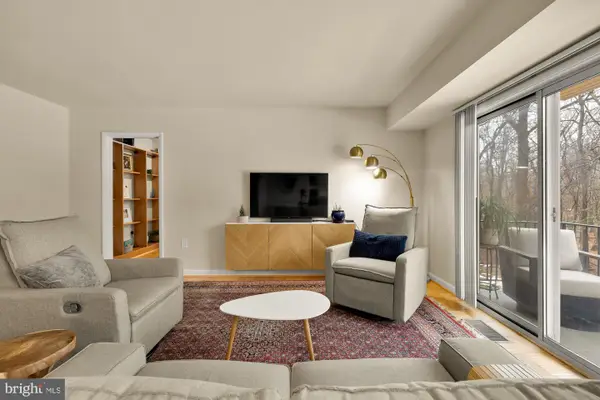 $245,000Coming Soon1 beds 1 baths
$245,000Coming Soon1 beds 1 baths10661 Weymouth St #102, BETHESDA, MD 20814
MLS# MDMC2218518Listed by: COMPASS - New
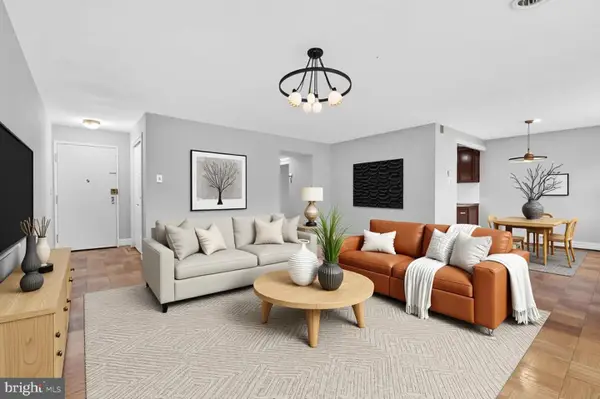 $275,000Active2 beds 1 baths911 sq. ft.
$275,000Active2 beds 1 baths911 sq. ft.10428 Rockville Pik #301, ROCKVILLE, MD 20852
MLS# MDMC2218532Listed by: REMAX PLATINUM REALTY - Coming SoonOpen Sun, 1 to 3pm
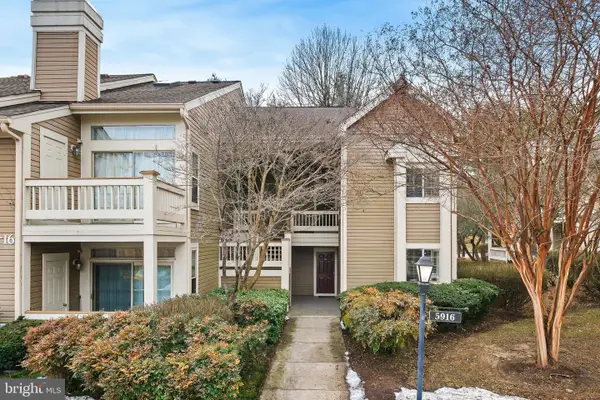 $490,000Coming Soon2 beds 2 baths
$490,000Coming Soon2 beds 2 baths5916 Barbados Pl #201, NORTH BETHESDA, MD 20852
MLS# MDMC2214450Listed by: THE AGENCY DC - Coming SoonOpen Sat, 1 to 3pm
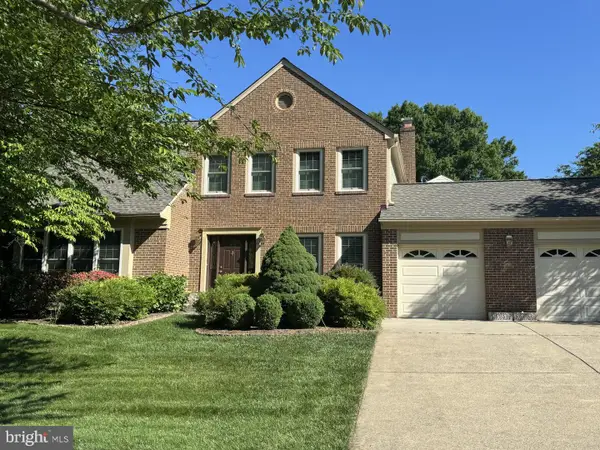 $1,395,000Coming Soon4 beds 4 baths
$1,395,000Coming Soon4 beds 4 baths5700 Magic Mountain Dr, NORTH BETHESDA, MD 20852
MLS# MDMC2216418Listed by: LONG & FOSTER REAL ESTATE, INC. 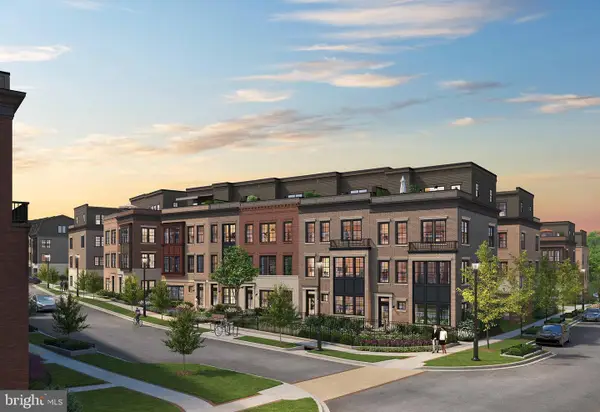 $1,396,815Active4 beds 5 baths2,875 sq. ft.
$1,396,815Active4 beds 5 baths2,875 sq. ft.5031 Dulcet Dr #ellington 36, KENSINGTON, MD 20895
MLS# MDMC2212618Listed by: EYA MARKETING, LLC- Coming SoonOpen Sat, 1 to 3pm
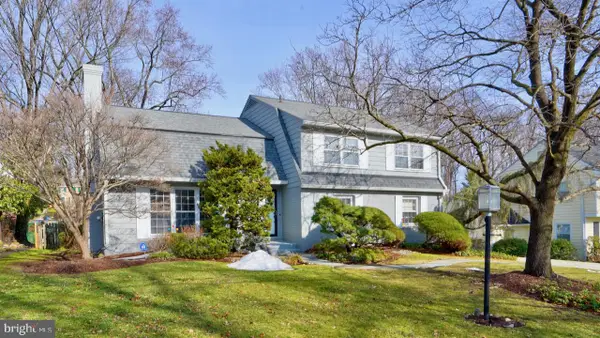 $1,189,000Coming Soon5 beds 3 baths
$1,189,000Coming Soon5 beds 3 baths11509 Farmland Dr, NORTH BETHESDA, MD 20852
MLS# MDMC2218410Listed by: COMPASS - Open Sat, 12 to 4pmNew
 $1,399,848Active4 beds 5 baths2,345 sq. ft.
$1,399,848Active4 beds 5 baths2,345 sq. ft.5031 Dulcet Dr #coltrane 76, KENSINGTON, MD 20895
MLS# MDMC2218422Listed by: EYA MARKETING, LLC

