11506 Stonewood Ln, NORTH BETHESDA, MD 20852
Local realty services provided by:Better Homes and Gardens Real Estate Murphy & Co.
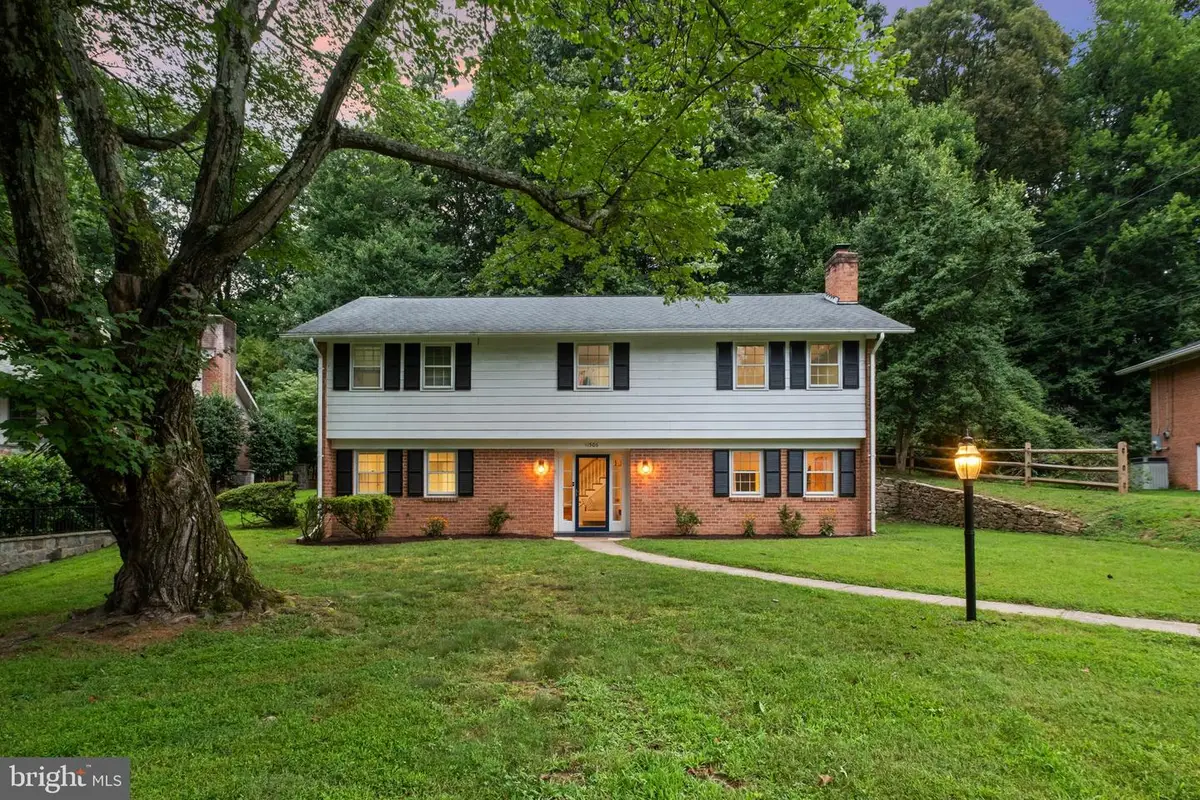
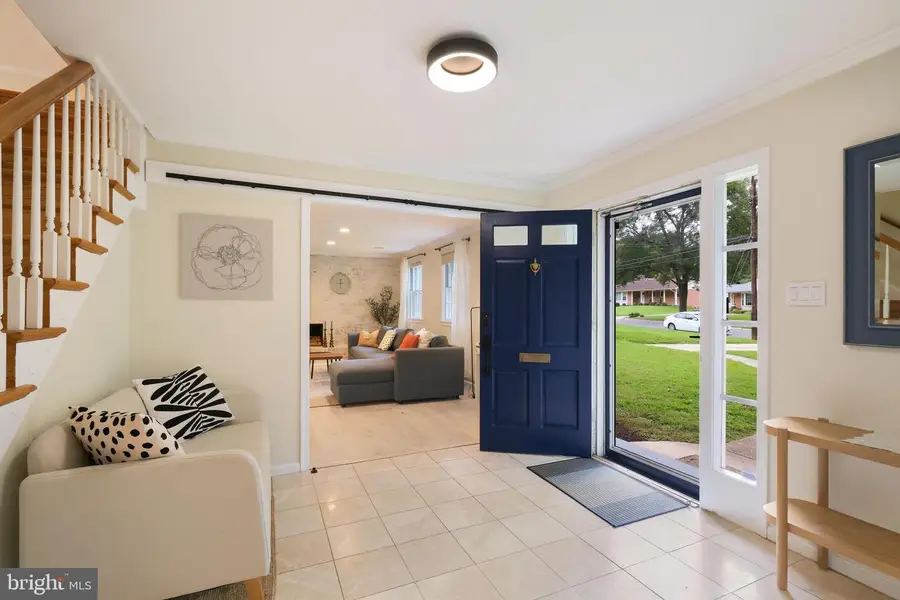
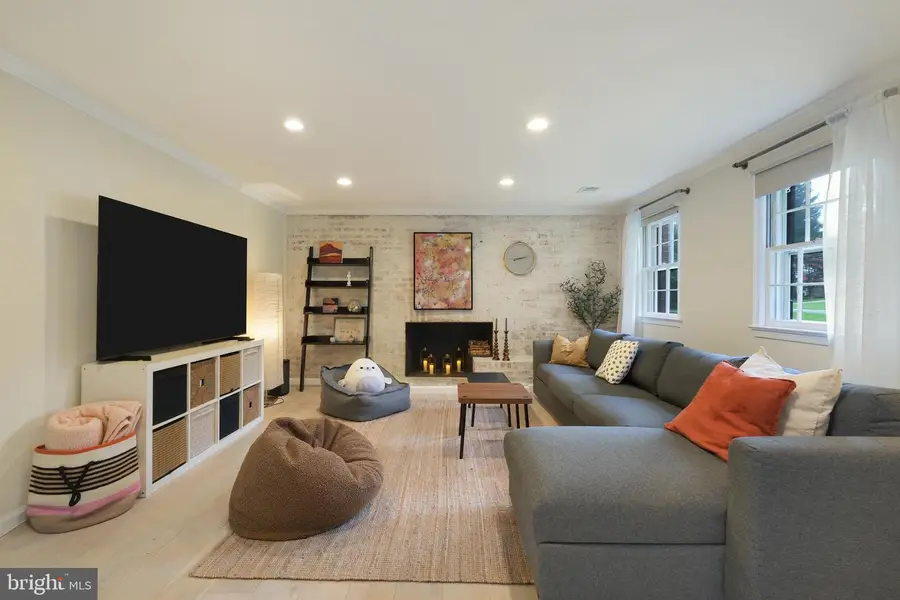
Listed by:nurit coombe
Office:the agency dc
MLS#:MDMC2195882
Source:BRIGHTMLS
Price summary
- Price:$1,090,000
- Price per sq. ft.:$443.45
About this home
Tucked into a peaceful, wooded setting, this beautifully updated home features four spacious bedrooms, three full bathrooms, and a convenient half-bath, offering a perfect blend of comfort, functionality, and timeless appeal.
Step inside to a warm and inviting entry level. A generously sized family room anchored by a charming brick wood-burning fireplace sets the stage for relaxed gatherings. Just beyond, the spacious primary bedroom and a newly renovated full bath offer privacy and comfort—ideal for guests, multigenerational living, or a main-level retreat. A stylish new powder room and versatile bonus room add even more flexibility—perfect for a study, playroom, or creative studio.
Upstairs, the main level showcases the heart of the home, a stylish and modern kitchen, thoughtfully designed with sleek Quartz countertops, a large central island, and stainless steel appliances. Sliding glass French doors open directly to a stone patio and expansive deck, extending everyday living and entertaining into a tranquil wooded backdrop. Mature trees and natural surroundings ensure privacy, creating a true outdoor sanctuary.
An additional living space adjacent to the kitchen adds even more adaptability—ideal for a den, media room, or lounge. Throughout the home, brand-new recessed lighting highlights a mix of classic hardwood and modern engineered flooring, blending timeless appeal with thoughtful upgrades.
Contact an agent
Home facts
- Year built:1963
- Listing Id #:MDMC2195882
- Added:1 day(s) ago
- Updated:August 22, 2025 at 03:32 AM
Rooms and interior
- Bedrooms:4
- Total bathrooms:4
- Full bathrooms:3
- Half bathrooms:1
- Living area:2,458 sq. ft.
Heating and cooling
- Cooling:Central A/C
- Heating:Forced Air, Natural Gas
Structure and exterior
- Year built:1963
- Building area:2,458 sq. ft.
- Lot area:0.63 Acres
Schools
- High school:WALTER JOHNSON
- Middle school:TILDEN
- Elementary school:FARMLAND
Utilities
- Water:Public
- Sewer:Public Sewer
Finances and disclosures
- Price:$1,090,000
- Price per sq. ft.:$443.45
- Tax amount:$9,563 (2025)
New listings near 11506 Stonewood Ln
- Coming Soon
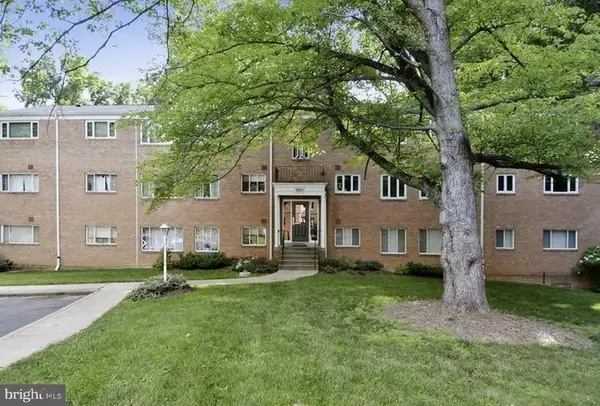 $375,000Coming Soon3 beds 1 baths
$375,000Coming Soon3 beds 1 baths10423 Montrose Ave #10423, BETHESDA, MD 20814
MLS# MDMC2196318Listed by: LONG & FOSTER REAL ESTATE, INC. - Open Sun, 1 to 3:30pmNew
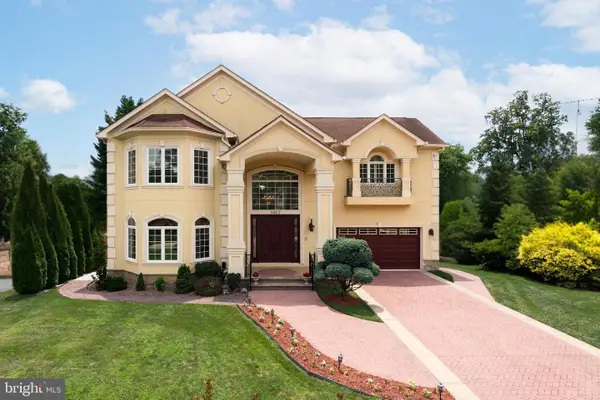 $3,189,000Active5 beds 8 baths11,880 sq. ft.
$3,189,000Active5 beds 8 baths11,880 sq. ft.5812 Lone Oak Dr, BETHESDA, MD 20814
MLS# MDMC2195796Listed by: TTR SOTHEBY'S INTERNATIONAL REALTY - Coming Soon
 $525,000Coming Soon3 beds 3 baths
$525,000Coming Soon3 beds 3 baths4615 Gemstone Ter, ROCKVILLE, MD 20852
MLS# MDMC2196284Listed by: REAL BROKER, LLC - Open Sat, 12 to 3pmNew
 $399,000Active2 beds 2 baths1,306 sq. ft.
$399,000Active2 beds 2 baths1,306 sq. ft.10667 Montrose Ave #101, BETHESDA, MD 20814
MLS# MDMC2196278Listed by: NAZARIAN REALTY - Coming SoonOpen Sat, 12 to 2pm
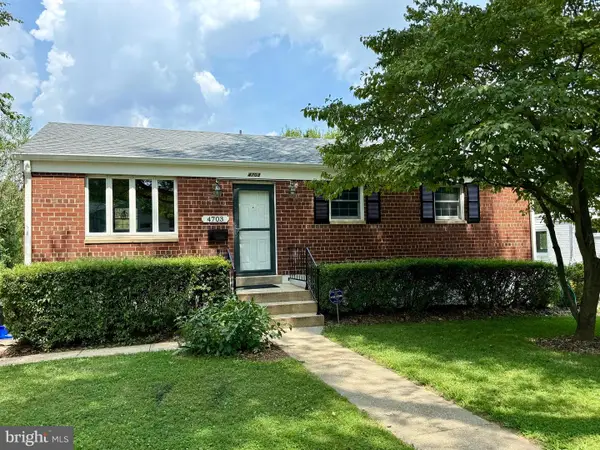 $614,900Coming Soon3 beds 2 baths
$614,900Coming Soon3 beds 2 baths4703 Wyaconda Rd, ROCKVILLE, MD 20852
MLS# MDMC2195840Listed by: FOXTROT COMPANY 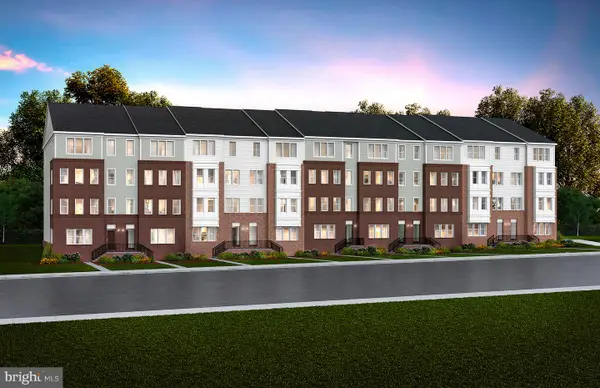 $649,990Pending3 beds 3 baths2,548 sq. ft.
$649,990Pending3 beds 3 baths2,548 sq. ft.2019 Henson Norris St, ROCKVILLE, MD 20850
MLS# MDMC2196056Listed by: MONUMENT SOTHEBY'S INTERNATIONAL REALTY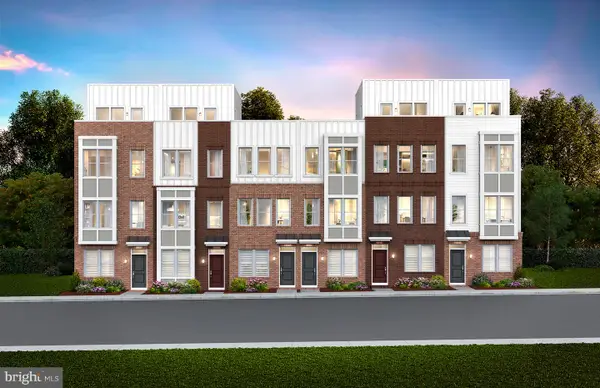 $699,990Pending3 beds 4 baths1,791 sq. ft.
$699,990Pending3 beds 4 baths1,791 sq. ft.2050 Henson Norris St, ROCKVILLE, MD 20850
MLS# MDMC2196040Listed by: MONUMENT SOTHEBY'S INTERNATIONAL REALTY- Coming Soon
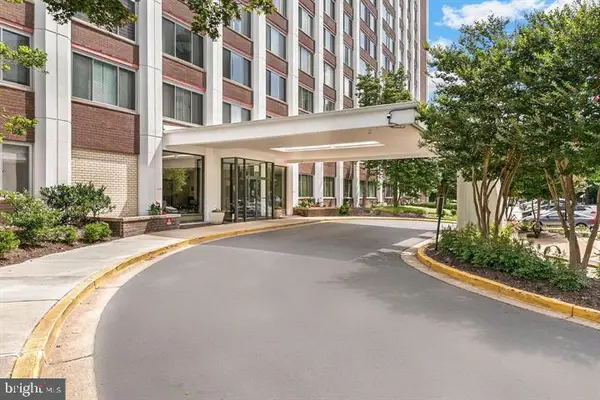 $249,900Coming Soon1 beds 2 baths
$249,900Coming Soon1 beds 2 baths11801 Rockville Pike #910, ROCKVILLE, MD 20852
MLS# MDMC2196038Listed by: SAMSON PROPERTIES - Open Fri, 10:30am to 4:30pmNew
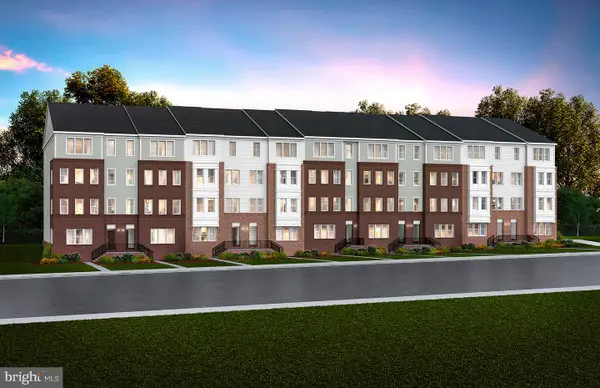 $713,210Active3 beds 3 baths2,548 sq. ft.
$713,210Active3 beds 3 baths2,548 sq. ft.2039 Henson Norris St, ROCKVILLE, MD 20850
MLS# MDMC2196030Listed by: MONUMENT SOTHEBY'S INTERNATIONAL REALTY
