11624 Danville Dr, North Bethesda, MD 20852
Local realty services provided by:Better Homes and Gardens Real Estate Reserve
Listed by: nurit coombe, itamar simhony
Office: the agency dc
MLS#:MDMC2163906
Source:BRIGHTMLS
Price summary
- Price:$2,150,000
- Price per sq. ft.:$387.81
About this home
***** HUGE PRICE IMPROVEMENT***
A Vision of Modern Luxury in Luxmanor
Completely rebuilt in 2024, this exceptional residence redefines modern luxury with impeccable craftsmanship and thoughtfully curated details. Every inch of this seven-bedroom, four-and-a-half-bath home has been designed to offer unparalleled comfort, functionality, and style, making it a true masterpiece in the heart of Luxmanor.
Step inside to find custom-designed elements, harmoniously coordinated color schemes, and high-end flooring that define the sophisticated interior aesthetic. At the heart of the home, the open-concept gourmet kitchen invites culinary creativity with its dual islands, luxurious granite countertops, and sleek custom cabinetry. Top-of-the-line finishes include Brizo faucets, a six-burner gas stove with a pot filler, and a charming coffee nook. A sliding barn door reveals a generously sized walk-in pantry, offering both convenience and style.
The primary suite is a private sanctuary, soundproofed for total serenity. A coffered ceiling adds architectural interest, while the spa-like en-suite bath indulges with a free-standing Jacuzzi tub, heated floors, premium Kohler fixtures, and a luxurious rain shower—a space designed to soothe and inspire.
Thoughtfully crafted for modern living, this home incorporates advanced smart technology, including WiFi-controlled lighting, USB outlets throughout, and a water-recirculating pump that provides instant hot water. Additional high-end features include a custom staircase, a conditioned crawlspace and attic, dual sump pumps, and a heatproof, vented fireplace.
Beyond the interiors, the expansive backyard is designed for both relaxation and entertaining. A flagstone patio with reinforced foundations sets the stage for outdoor gatherings, while French drains, a gas line for grilling, and a meticulously engineered retaining wall add both form and function.
Designed to accommodate multi-generational living, this residence offers distinct yet connected spaces that allow for both privacy and togetherness. The oversized three-car tandem garage and custom-built storage and a laundry room provide ample storage and convenience.
Nestled in one of North Bethesda’s most desirable communities, this home offers the perfect blend of tranquility and accessibility, close to unlimited shopping, dining, and entertainment options at Pike & Rose, Cabin John, Park Potomac, Wildwood Shopping Center, Montgomery Mall, and Georgetown Square. The community-centered neighborhood provides year-round activities and amenities, including two community pools with active swim teams, tennis and paddleball courts, a local park, and scenic hiking trails. Perfect for commuters with easy access to I-270, I-495, and the White Flint and Grosvenor Metro stations, this is more than a home—it’s a lifestyle designed for those who appreciate the finest in contemporary living.
Contact an agent
Home facts
- Year built:1966
- Listing ID #:MDMC2163906
- Added:380 day(s) ago
- Updated:February 26, 2026 at 08:39 AM
Rooms and interior
- Bedrooms:8
- Total bathrooms:5
- Full bathrooms:4
- Half bathrooms:1
- Dining Description:Dining Room
- Bathrooms Description:Bathroom 1, Bathroom 2, Bathroom 3, Primary Bath(s), Primary Bathroom
- Kitchen Description:Breakfast Area, Built-In Microwave, Built-Ins, Butlers Pantry, Cooktop, Dishwasher, Disposal, Kitchen - Eat-In, Oven - Double, Oven - Self Cleaning, Oven - Wall, Pantry, Refrigerator, Stainless Steel Appliances, Upgraded Countertops
- Bedroom Description:Additional Bedroom, Primary Bedroom
- Basement:Yes
- Basement Description:Daylight, Full, Walkout Level
- Living area:5,544 sq. ft.
Heating and cooling
- Cooling:Central A/C
- Heating:Electric, Forced Air, Heat Pump - Electric BackUp, Natural Gas, Zoned
Structure and exterior
- Roof:Architectural Shingle
- Year built:1966
- Building area:5,544 sq. ft.
- Lot area:0.47 Acres
- Architectural Style:Contemporary, Craftsman
- Construction Materials:HardiPlank Type, Stone
- Exterior Features:Secure Storage, Stone Retaining Walls
- Levels:3 Story
Schools
- High school:WALTER JOHNSON
- Middle school:TILDEN
- Elementary school:LUXMANOR
Utilities
- Water:Public
- Sewer:Public Sewer
Finances and disclosures
- Price:$2,150,000
- Price per sq. ft.:$387.81
- Tax amount:$8,042 (2024)
Features and amenities
- Laundry features:Dryer, Washer
- Amenities:200+ Amp Service, Attic, Built-Ins, Ceiling Fan(s), Double Pane Windows, Skylight(s), Window Treatments
New listings near 11624 Danville Dr
- Coming Soon
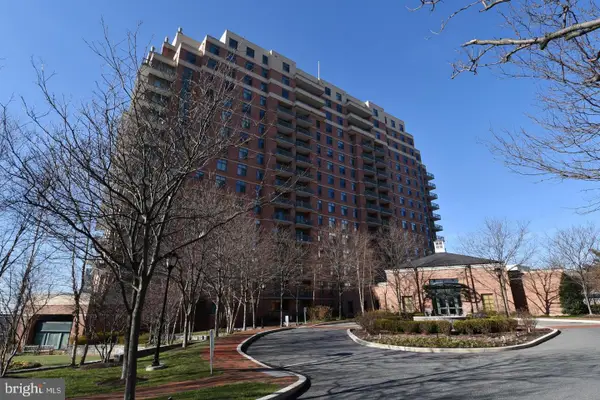 $684,900Coming Soon2 beds 2 baths
$684,900Coming Soon2 beds 2 baths11700 Old Georgetown Rd #910, NORTH BETHESDA, MD 20852
MLS# MDMC2218428Listed by: NEXTHOME ENVISION - Open Sat, 1 to 3pmNew
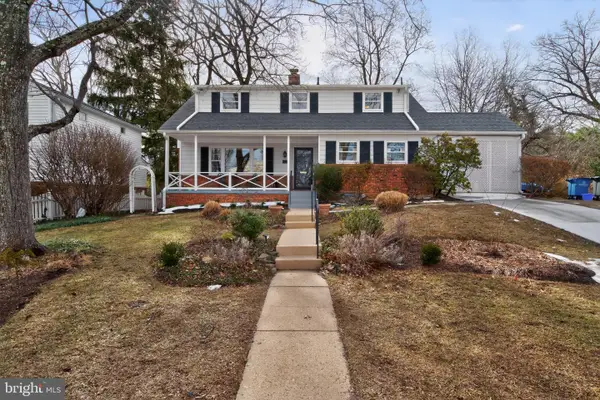 $975,000Active5 beds 3 baths3,058 sq. ft.
$975,000Active5 beds 3 baths3,058 sq. ft.6312 Rockhurst Rd, BETHESDA, MD 20817
MLS# MDMC2218592Listed by: COMPASS - Open Sat, 1 to 3pmNew
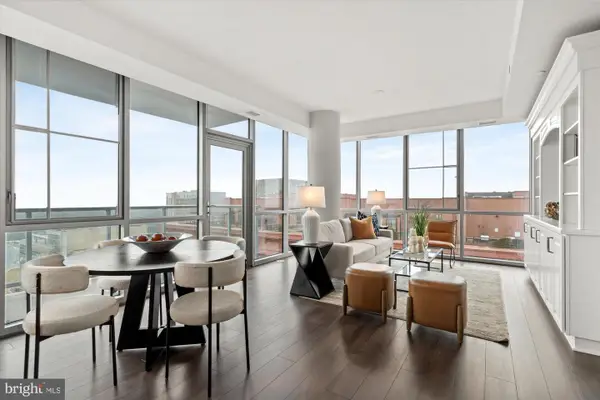 $799,000Active2 beds 2 baths1,231 sq. ft.
$799,000Active2 beds 2 baths1,231 sq. ft.930 Rose Ave #1704, NORTH BETHESDA, MD 20852
MLS# MDMC2218106Listed by: TTR SOTHEBY'S INTERNATIONAL REALTY - Coming SoonOpen Sun, 11am to 1pm
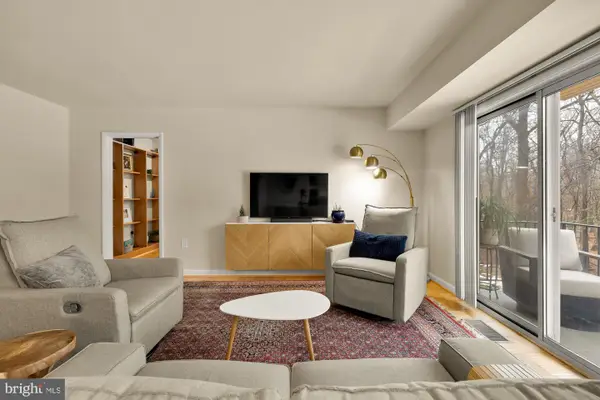 $245,000Coming Soon1 beds 1 baths
$245,000Coming Soon1 beds 1 baths10661 Weymouth St #102, BETHESDA, MD 20814
MLS# MDMC2218518Listed by: COMPASS - New
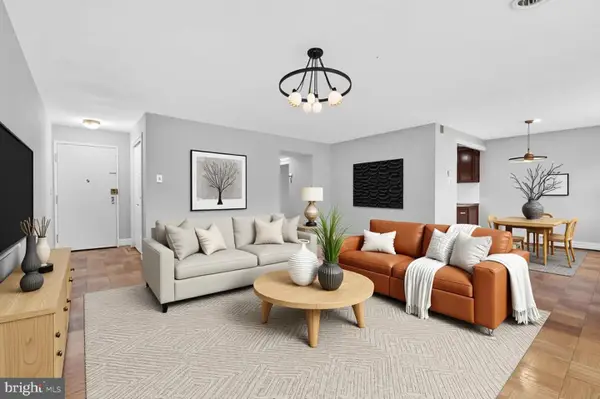 $275,000Active2 beds 1 baths911 sq. ft.
$275,000Active2 beds 1 baths911 sq. ft.10428 Rockville Pik #301, ROCKVILLE, MD 20852
MLS# MDMC2218532Listed by: REMAX PLATINUM REALTY - Coming SoonOpen Sun, 1 to 3pm
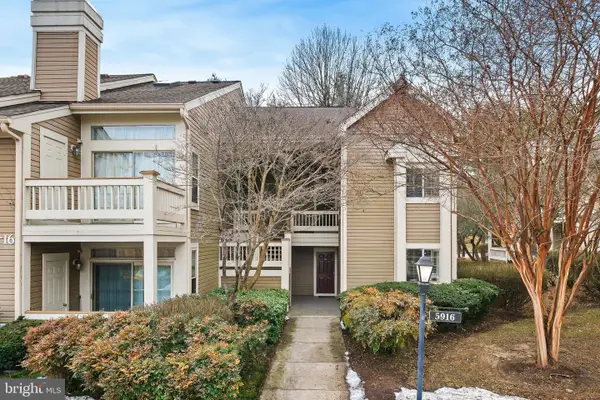 $490,000Coming Soon2 beds 2 baths
$490,000Coming Soon2 beds 2 baths5916 Barbados Pl #201, NORTH BETHESDA, MD 20852
MLS# MDMC2214450Listed by: THE AGENCY DC - Coming SoonOpen Sat, 1 to 3pm
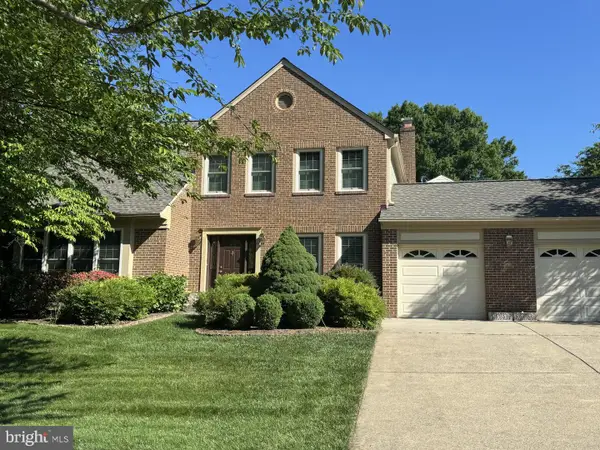 $1,395,000Coming Soon4 beds 4 baths
$1,395,000Coming Soon4 beds 4 baths5700 Magic Mountain Dr, NORTH BETHESDA, MD 20852
MLS# MDMC2216418Listed by: LONG & FOSTER REAL ESTATE, INC. 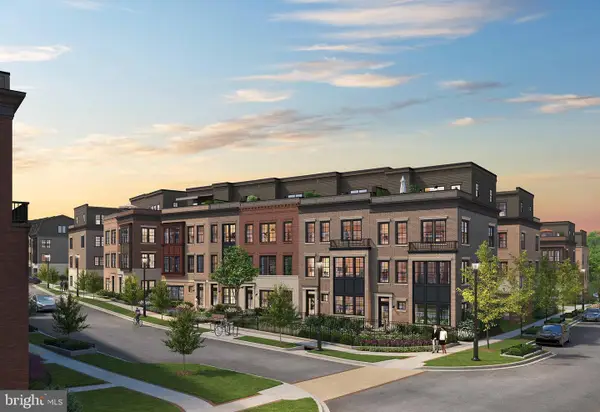 $1,396,815Active4 beds 5 baths2,875 sq. ft.
$1,396,815Active4 beds 5 baths2,875 sq. ft.5031 Dulcet Dr #ellington 36, KENSINGTON, MD 20895
MLS# MDMC2212618Listed by: EYA MARKETING, LLC- Coming SoonOpen Sat, 1 to 3pm
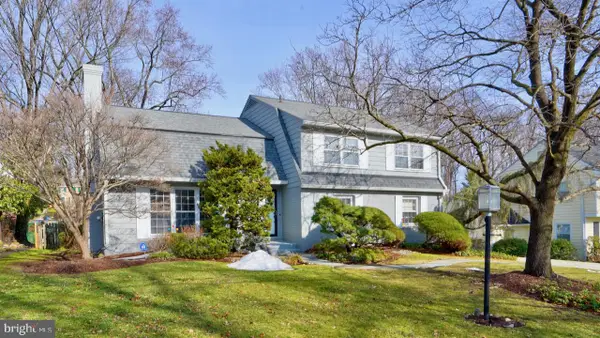 $1,189,000Coming Soon5 beds 3 baths
$1,189,000Coming Soon5 beds 3 baths11509 Farmland Dr, NORTH BETHESDA, MD 20852
MLS# MDMC2218410Listed by: COMPASS - Open Sat, 12 to 4pmNew
 $1,399,848Active4 beds 5 baths2,345 sq. ft.
$1,399,848Active4 beds 5 baths2,345 sq. ft.5031 Dulcet Dr #coltrane 76, KENSINGTON, MD 20895
MLS# MDMC2218422Listed by: EYA MARKETING, LLC

