11750 Old Georgetown Rd #2235, North Bethesda, MD 20852
Local realty services provided by:Better Homes and Gardens Real Estate Premier
11750 Old Georgetown Rd #2235,North Bethesda, MD 20852
$530,000
- 3 Beds
- 2 Baths
- 1,529 sq. ft.
- Condominium
- Pending
Listed by: silvanna valencia
Office: exp realty, llc.
MLS#:MDMC2203886
Source:BRIGHTMLS
Price summary
- Price:$530,000
- Price per sq. ft.:$346.63
About this home
Welcome to this rarely available 1500+ Sq ft condo with its own private garage located on the same entry level, and steps away from the unit. This light-filled 3-bed, 2-bath condo pairs comfort with practical upgrades like a large in-unit laundry, a balcony for fresh air and morning coffee, 9-foot ceilings, recessed lighting, and storage for bikes and much more in the oversized private garage, The open, updated kitchen features 42" oak cabinets, granite countertops, and stainless appliances, and provides full visibility to the living areas for easy living and entertainment. All the bedrooms have brand new carpet. The primary bedroom boasts a large en-suite bath with soaking tub and double vanity. A well designed walk-in closet finishes this room to perfection.
This condo is located just one block to North Bethesda Metro and Pike & Rose for dining, movies, bowling, coffee, and shops like H&M, Gap, Uniqlo, REI, L.L.Bean, and West Elm, and so many more. Regular neighborhood events include outdoor yoga, live music, salsa nights, trivia, and a weekly farmers market.
Community perks include on-site, friendly property management, concierge, fitness room, club and business rooms, multiple meeting and conference spaces, pool, and spacious courtyards. Schools: Luxmanor ES, Tilden MS, Walter Johnson HS.
Come see it and fall in love with easy, convenient and upscale living in the heart of the vibrant and growing North Bethesda.
Contact an agent
Home facts
- Year built:1999
- Listing ID #:MDMC2203886
- Added:57 day(s) ago
- Updated:December 10, 2025 at 08:27 AM
Rooms and interior
- Bedrooms:3
- Total bathrooms:2
- Full bathrooms:2
- Living area:1,529 sq. ft.
Heating and cooling
- Cooling:Central A/C
- Heating:Forced Air, Natural Gas
Structure and exterior
- Year built:1999
- Building area:1,529 sq. ft.
Schools
- High school:WALTER JOHNSON
- Middle school:TILDEN
- Elementary school:LUXMANOR
Utilities
- Water:Public
- Sewer:Public Sewer
Finances and disclosures
- Price:$530,000
- Price per sq. ft.:$346.63
- Tax amount:$6,612 (2025)
New listings near 11750 Old Georgetown Rd #2235
- New
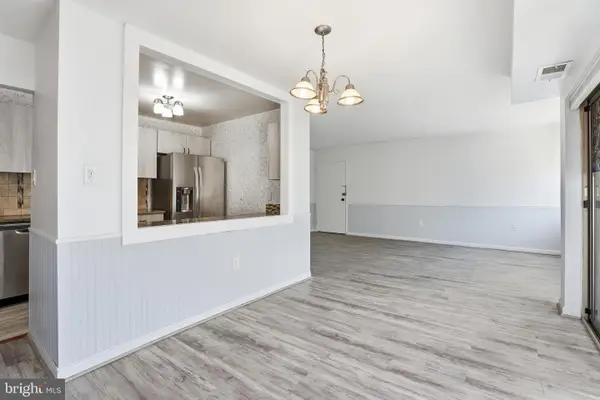 $233,500Active2 beds 1 baths1,007 sq. ft.
$233,500Active2 beds 1 baths1,007 sq. ft.12207 Braxfield Ct #53, ROCKVILLE, MD 20852
MLS# MDMC2210306Listed by: WEICHERT, REALTORS - New
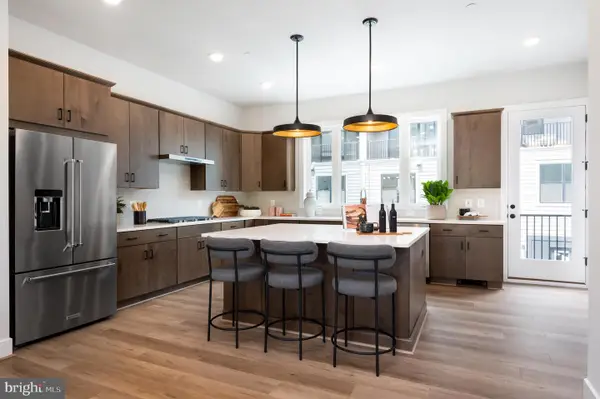 $1,227,000Active3 beds 5 baths2,826 sq. ft.
$1,227,000Active3 beds 5 baths2,826 sq. ft.11902 Northpark Dr, NORTH BETHESDA, MD 20852
MLS# MDMC2210312Listed by: MONUMENT SOTHEBY'S INTERNATIONAL REALTY - New
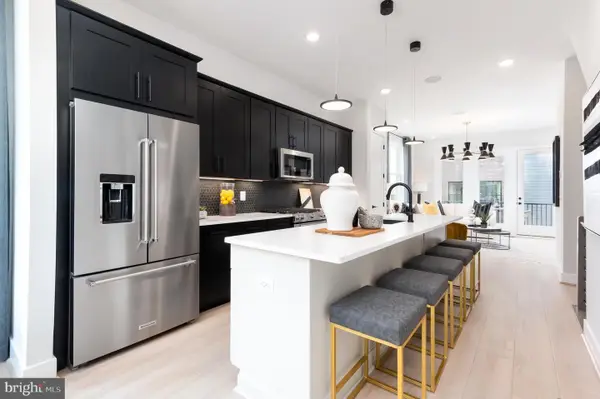 $935,620Active3 beds 5 baths2,160 sq. ft.
$935,620Active3 beds 5 baths2,160 sq. ft.5947 Josiah Henson Pkwy, NORTH BETHESDA, MD 20852
MLS# MDMC2210334Listed by: MONUMENT SOTHEBY'S INTERNATIONAL REALTY - New
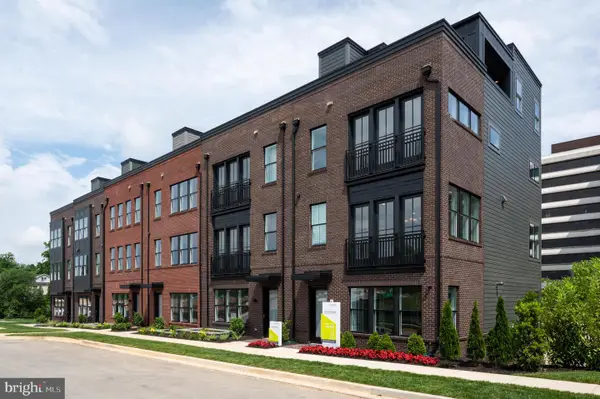 $1,390,625Active3 beds 5 baths2,826 sq. ft.
$1,390,625Active3 beds 5 baths2,826 sq. ft.6239 Crosswind Dr, ROCKVILLE, MD 20852
MLS# MDMC2210342Listed by: MONUMENT SOTHEBY'S INTERNATIONAL REALTY - New
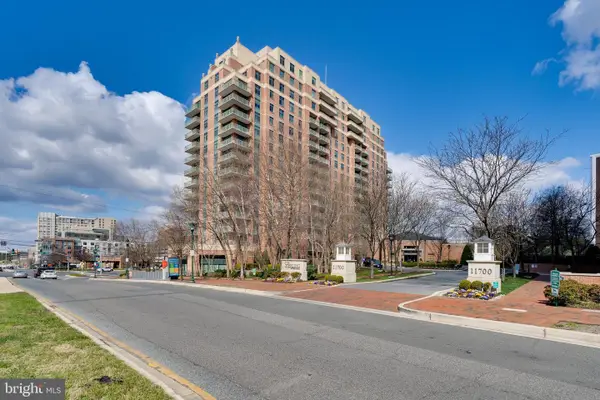 $369,000Active1 beds 1 baths870 sq. ft.
$369,000Active1 beds 1 baths870 sq. ft.11700 Old Georgetown Rd #1314, NORTH BETHESDA, MD 20852
MLS# MDMC2210198Listed by: GANGNAM REALTY & MANAGEMENT 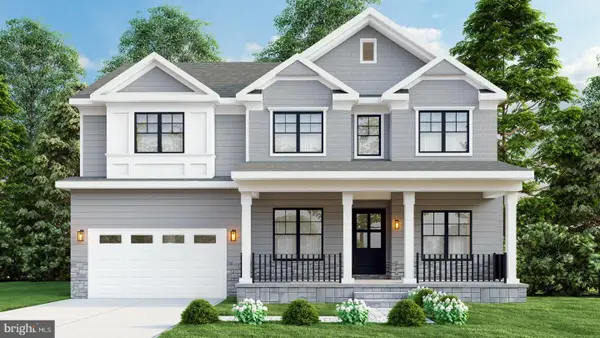 $2,650,000Pending6 beds 7 baths6,250 sq. ft.
$2,650,000Pending6 beds 7 baths6,250 sq. ft.11121 Waycroft Way, NORTH BETHESDA, MD 20852
MLS# MDMC2209258Listed by: COMPASS- Coming Soon
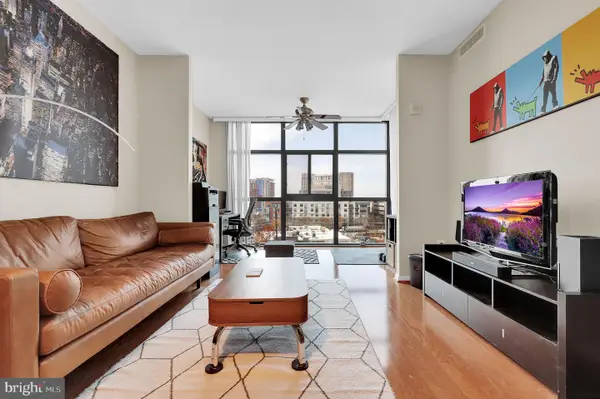 $365,000Coming Soon1 beds 1 baths
$365,000Coming Soon1 beds 1 baths11700 Old Georgetown Rd #502, NORTH BETHESDA, MD 20852
MLS# MDMC2210158Listed by: REDFIN CORP - New
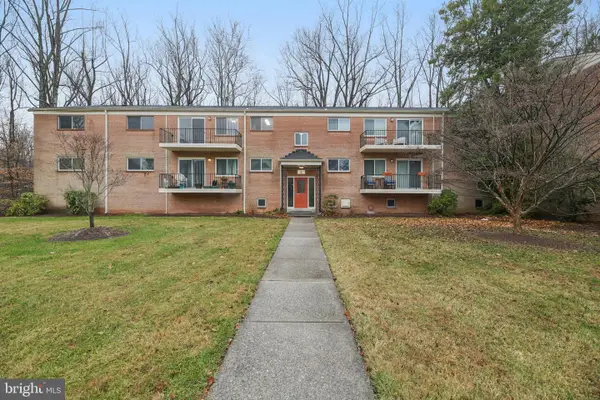 $325,000Active2 beds 1 baths966 sq. ft.
$325,000Active2 beds 1 baths966 sq. ft.10607 Weymouth St #w-201, BETHESDA, MD 20814
MLS# MDMC2209862Listed by: SAMSON PROPERTIES - New
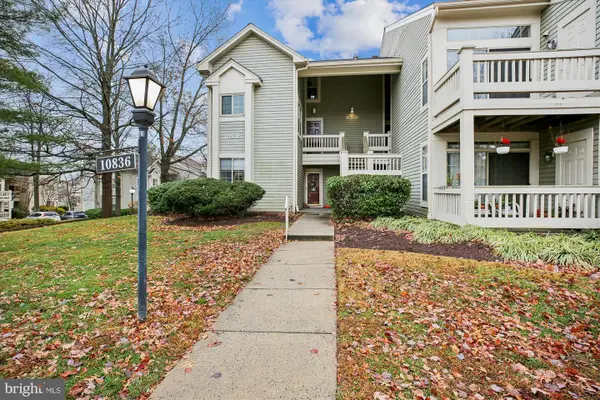 $529,900Active2 beds 2 baths1,278 sq. ft.
$529,900Active2 beds 2 baths1,278 sq. ft.10836 Antigua Ter #203, ROCKVILLE, MD 20852
MLS# MDMC2207870Listed by: LONG & FOSTER REAL ESTATE, INC. - New
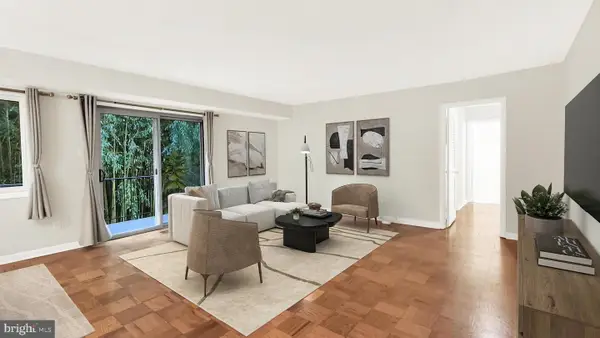 $249,000Active1 beds 1 baths901 sq. ft.
$249,000Active1 beds 1 baths901 sq. ft.10655 Montrose Ave #103, BETHESDA, MD 20814
MLS# MDMC2209604Listed by: RE/MAX TOWN CENTER
