11800 Old Georgetown Rd #1422, North Bethesda, MD 20852
Local realty services provided by:Better Homes and Gardens Real Estate Valley Partners
Listed by:marie p mccormack
Office:long & foster real estate, inc.
MLS#:MDMC2205820
Source:BRIGHTMLS
Price summary
- Price:$500,000
- Price per sq. ft.:$328.08
About this home
Unbelievable value!
Building is VA & FHA approved!!!
Rarely available – Spacious 3 Bedroom 2 Bath light-filled, quiet top floor, corner condo unit with FIREPLACE, 2 covered parking spaces + large temperature-controlled storage facility. Modern living meets convenience. This residential property, located within the esteemed White Flint Station Condominium, offers 1,524 square feet of thoughtfully designed living space, perfect for a variety of lifestyles. Separate storage facility (99” hX38”wX72”d) is perfect for luggage and holiday décor. Enjoy the benefits of a well-managed community with an array of amenities, including a refreshing pool, recreation facilities, and secure 2 car covered parking. The association fee encompasses essential services such as common area maintenance, snow removal, and trash collection, ensuring a hassle-free living experience. Positioned less than a mile from both bus and metro stations, commuting is effortless, providing easy access to the vibrant offerings of the surrounding area. Within easy walking distance of nearby shopping, dining, and entertainment options at Pike & Rose enhances the appeal of this prime location. This property, built in 1999, presents a unique opportunity to invest in a dynamic community poised for growth. Experience the perfect blend of comfort and convenience in North Bethesda.
Contact an agent
Home facts
- Year built:1999
- Listing ID #:MDMC2205820
- Added:7 day(s) ago
- Updated:November 02, 2025 at 02:45 PM
Rooms and interior
- Bedrooms:3
- Total bathrooms:2
- Full bathrooms:2
- Living area:1,524 sq. ft.
Heating and cooling
- Cooling:Central A/C
- Heating:Forced Air, Natural Gas
Structure and exterior
- Year built:1999
- Building area:1,524 sq. ft.
Schools
- High school:WALTER JOHNSON
- Middle school:TILDEN
- Elementary school:LUXMANOR
Utilities
- Water:Public
- Sewer:Public Sewer
Finances and disclosures
- Price:$500,000
- Price per sq. ft.:$328.08
- Tax amount:$6,389 (2025)
New listings near 11800 Old Georgetown Rd #1422
- Coming Soon
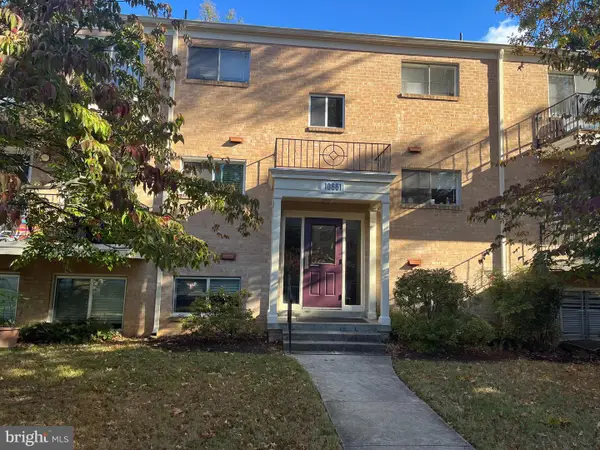 $345,000Coming Soon2 beds 2 baths
$345,000Coming Soon2 beds 2 baths10661 Montrose Ave #103, BETHESDA, MD 20814
MLS# MDMC2206450Listed by: LONG & FOSTER REAL ESTATE, INC. - New
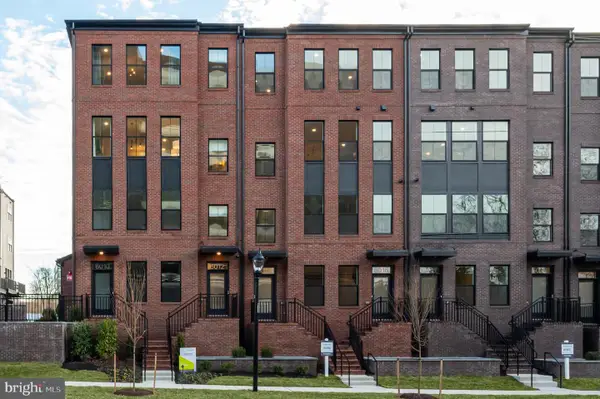 $879,800Active3 beds 3 baths2,535 sq. ft.
$879,800Active3 beds 3 baths2,535 sq. ft.11979 Northpark Dr, NORTH BETHESDA, MD 20852
MLS# MDMC2206544Listed by: MONUMENT SOTHEBY'S INTERNATIONAL REALTY - New
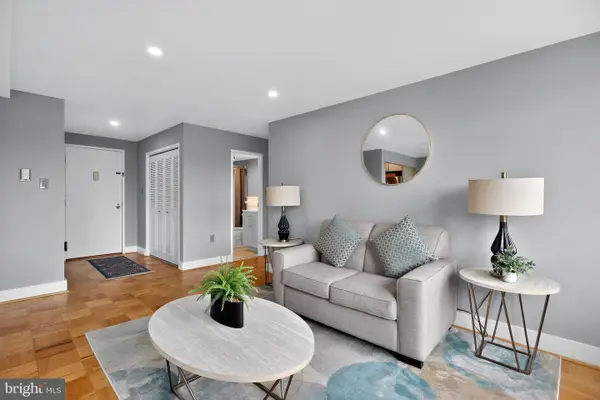 $234,900Active1 beds 1 baths783 sq. ft.
$234,900Active1 beds 1 baths783 sq. ft.10201 Grosvenor Pl #1425, ROCKVILLE, MD 20852
MLS# MDMC2200996Listed by: EXP REALTY, LLC - New
 $1,334,354Active3 beds 5 baths2,695 sq. ft.
$1,334,354Active3 beds 5 baths2,695 sq. ft.11904 Northpark Dr, NORTH BETHESDA, MD 20852
MLS# MDMC2206522Listed by: MONUMENT SOTHEBY'S INTERNATIONAL REALTY - New
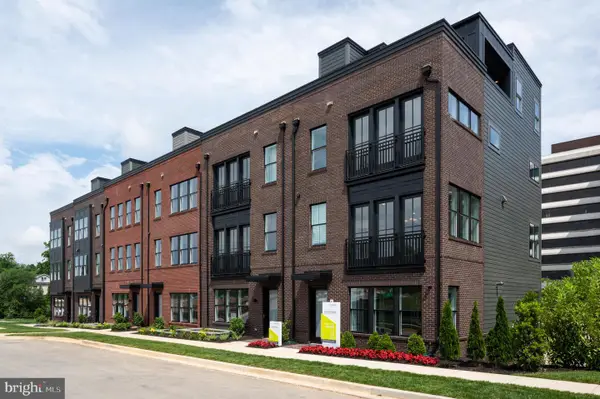 $1,470,320Active3 beds 5 baths2,769 sq. ft.
$1,470,320Active3 beds 5 baths2,769 sq. ft.6229 Crosswind Dr, ROCKVILLE, MD 20852
MLS# MDMC2206514Listed by: MONUMENT SOTHEBY'S INTERNATIONAL REALTY - New
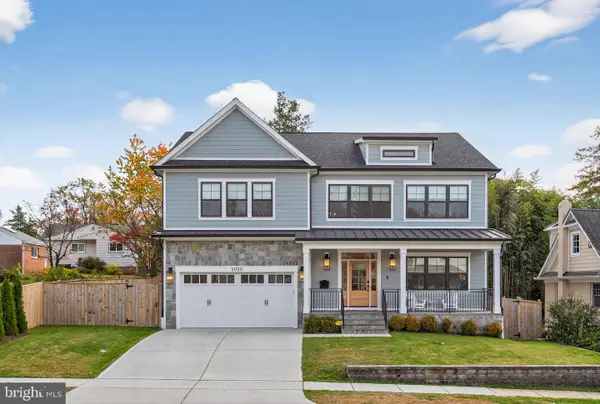 $1,895,000Active5 beds 5 baths4,164 sq. ft.
$1,895,000Active5 beds 5 baths4,164 sq. ft.5000 Bangor Dr, KENSINGTON, MD 20895
MLS# MDMC2206006Listed by: GREYSTONE REALTY, LLC. - New
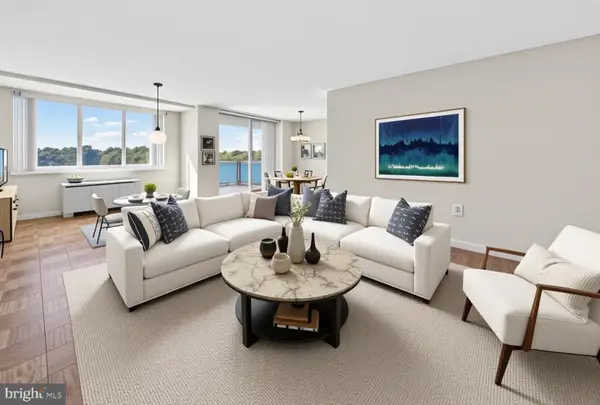 $300,000Active2 beds 2 baths1,206 sq. ft.
$300,000Active2 beds 2 baths1,206 sq. ft.10401 Grosvenor Pl #1322, ROCKVILLE, MD 20852
MLS# MDMC2206478Listed by: REMAX PLATINUM REALTY - New
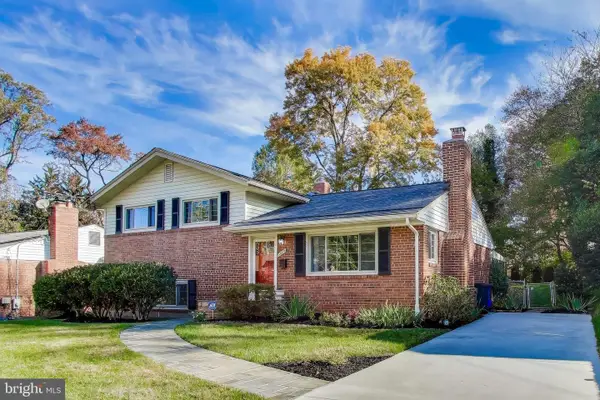 $950,000Active3 beds 2 baths1,555 sq. ft.
$950,000Active3 beds 2 baths1,555 sq. ft.9809 Holmhurst Rd, BETHESDA, MD 20817
MLS# MDMC2205850Listed by: COMPASS - New
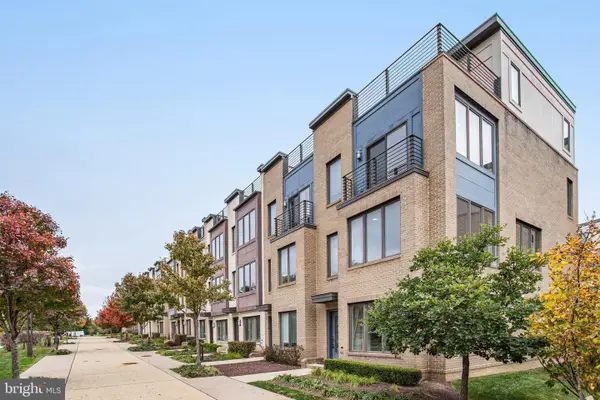 $1,020,000Active4 beds 4 baths2,130 sq. ft.
$1,020,000Active4 beds 4 baths2,130 sq. ft.6940 Rockledge Dr, BETHESDA, MD 20817
MLS# MDMC2206108Listed by: SAMSON PROPERTIES - New
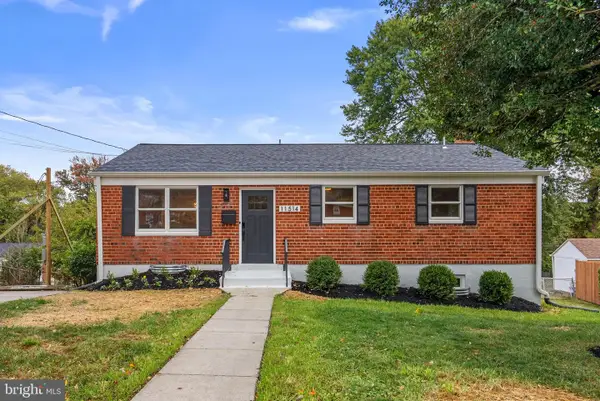 $700,000Active4 beds 2 baths1,360 sq. ft.
$700,000Active4 beds 2 baths1,360 sq. ft.11514 Monongahela Dr, ROCKVILLE, MD 20852
MLS# MDMC2205076Listed by: EVERGREEN PROPERTIES
