5024 Strathmore, North Bethesda, MD 20852
Local realty services provided by:Better Homes and Gardens Real Estate Murphy & Co.
Upcoming open houses
- Sat, Feb 2812:00 pm - 03:00 pm
- Sun, Mar 0112:00 pm - 03:00 pm
Listed by: derek j huetinck
Office: beacon crest real estate llc.
MLS#:MDMC2188024
Source:BRIGHTMLS
Price summary
- Price:$1,949,610
- Price per sq. ft.:$377.61
- Monthly HOA dues:$220
About this home
ACT NOW to join Craftmark Homes at Strathmore View and take advantage of Pre-Construction Pricing!
Model Home Now Open! For a limited time, this pricing includes a 4th floor living level and massive roof terrace! Craftmark Homes is offering an outstanding selection of City Style Single Family Homes in a charming setting located in a Premiere Location. If high-quality construction with high-end brands what you have been searching for-then your new home is just around the corner. Enjoy Energy-Star Certified Construction. The Strathmore has a gracious 2-Car Garage with additional parking pad for guests, an optional ELEVATOR, 4-6 Bedrooms, 3-5 Full and 1-Half Bath, with 3-4 Finished levels that offers seamless access from airy interiors filled with natural light, featuring open flowing interiors, plus thoughtfully designed outdoor spaces, The Strathmore offers classical details such as triple tray ceilings in the foyer, plus a coffered ceiling in the family room, one can enjoy sweeping views throughout. The airy entry foyer with soaring 10-foot ceilings on the main level, frames a first picturesque glimpse of these views, Entertaining will be at the top of the list to share the Upgrade Cabinetry, Quartz and Bosch Gourmet Appliances, along with the luxury finishes the Strathmore has to offer with friends and family. The main level, Primary Suite and upper hallway are all finished with Hardwood. The Primary Bath and Closet Space are a must see sanctuary. Enjoy an over-sized primary shower with duel shower heads, free standing tub, dual vanities that include a private grooming space. The lower level provide plenty of space for entertaining and family nights. The central adjacent courtyard patio offers a more private setting for quiet visits, dining and conversation. Strathmore View grounds are both lush and colorful creating a soothing environment. Contact the Builder Sales Manager and visit Builder website for information and appointments. Hours are 11-5 daily.
Contact an agent
Home facts
- Year built:2025
- Listing ID #:MDMC2188024
- Added:245 day(s) ago
- Updated:February 27, 2026 at 02:43 PM
Rooms and interior
- Bedrooms:5
- Total bathrooms:6
- Full bathrooms:5
- Half bathrooms:1
- Flooring:Carpet, Engineered Wood
- Dining Description:Dining Area
- Bathrooms Description:Primary Bath(s)
- Kitchen Description:Breakfast Area, Built-In Microwave, Built-Ins, Carpet, Cooktop, Dishwasher, Energy Efficient Appliances, Kitchen - Gourmet, Kitchen - Island, Oven - Wall, Pantry, Recessed Lighting, Upgraded Countertops
- Bedroom Description:Carpet, Walk In Closet(s)
- Basement:Yes
- Basement Description:Fully Finished
- Living area:5,163 sq. ft.
Heating and cooling
- Cooling:Heat Pump(s), Programmable Thermostat
- Heating:Electric, Heat Pump(s), Programmable Thermostat
Structure and exterior
- Roof:Architectural Shingle
- Year built:2025
- Building area:5,163 sq. ft.
- Lot area:0.09 Acres
- Architectural Style:Transitional
- Construction Materials:Brick Front, Cement Siding, HardiPlank Type
- Foundation Description:Concrete Perimeter, Slab
- Levels:3 Story
Schools
- High school:WALTER JOHNSON
- Middle school:TILDEN
- Elementary school:GARRETT PARK
Utilities
- Water:Public
- Sewer:Public Sewer
Finances and disclosures
- Price:$1,949,610
- Price per sq. ft.:$377.61
Features and amenities
- Amenities:Built-Ins, Carpet, Recessed Lighting
New listings near 5024 Strathmore
- Coming Soon
 $215,000Coming Soon2 beds 1 baths
$215,000Coming Soon2 beds 1 baths5202 Crossfield Ct #120, ROCKVILLE, MD 20852
MLS# MDMC2218708Listed by: COLDWELL BANKER REALTY - New
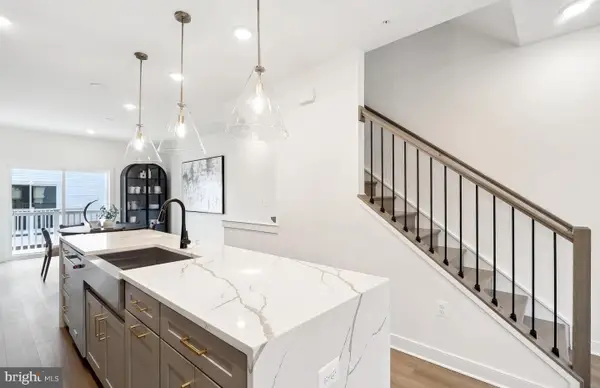 $732,120Active3 beds 4 baths1,791 sq. ft.
$732,120Active3 beds 4 baths1,791 sq. ft.2034 Henson Norris St, ROCKVILLE, MD 20850
MLS# MDMC2218836Listed by: MONUMENT SOTHEBY'S INTERNATIONAL REALTY - New
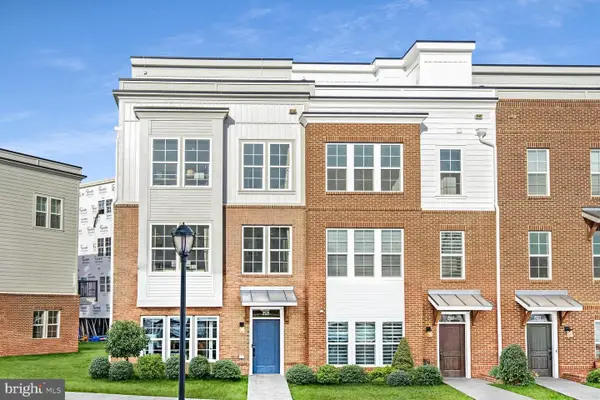 $918,928Active3 beds 4 baths2,290 sq. ft.
$918,928Active3 beds 4 baths2,290 sq. ft.2521 Farmstead Dr #313 Clarke, ROCKVILLE, MD 20850
MLS# MDMC2218758Listed by: EYA MARKETING, LLC - Open Sat, 12 to 4pmNew
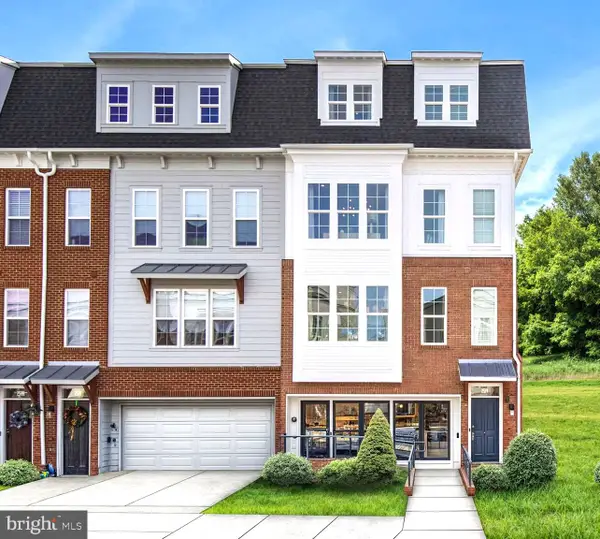 $1,147,438Active3 beds 5 baths3,050 sq. ft.
$1,147,438Active3 beds 5 baths3,050 sq. ft.2521 Farmstead Dr #611 Lillian, ROCKVILLE, MD 20850
MLS# MDMC2218766Listed by: EYA MARKETING, LLC  $957,862Active3 beds 5 baths2,290 sq. ft.
$957,862Active3 beds 5 baths2,290 sq. ft.2521 Farmstead Dr #clarke 224 Elevator, ROCKVILLE, MD 20850
MLS# MDMC2212592Listed by: EYA MARKETING, LLC- Coming Soon
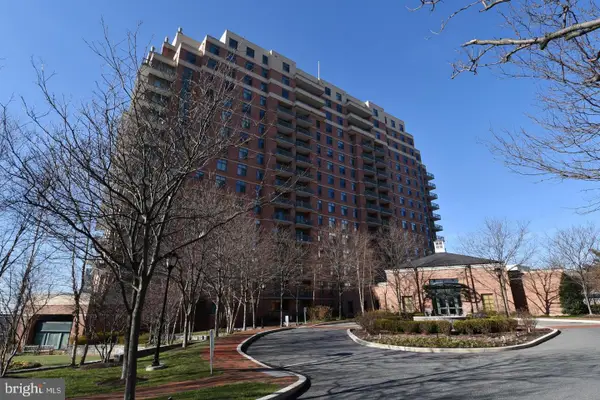 $684,900Coming Soon2 beds 2 baths
$684,900Coming Soon2 beds 2 baths11700 Old Georgetown Rd #910, NORTH BETHESDA, MD 20852
MLS# MDMC2218428Listed by: NEXTHOME ENVISION - Open Sat, 1 to 3pmNew
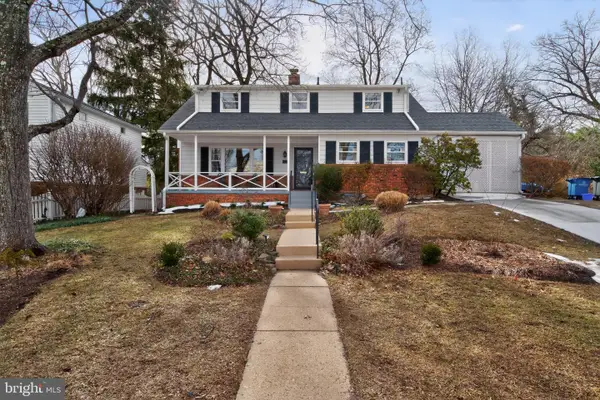 $975,000Active5 beds 3 baths3,058 sq. ft.
$975,000Active5 beds 3 baths3,058 sq. ft.6312 Rockhurst Rd, BETHESDA, MD 20817
MLS# MDMC2218592Listed by: COMPASS - Open Sat, 1 to 3pmNew
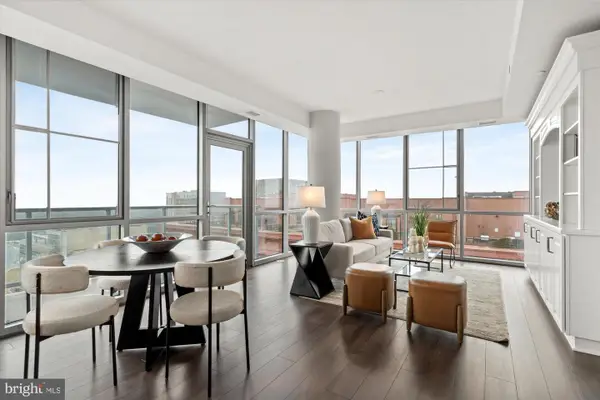 $799,000Active2 beds 2 baths1,231 sq. ft.
$799,000Active2 beds 2 baths1,231 sq. ft.930 Rose Ave #1704, NORTH BETHESDA, MD 20852
MLS# MDMC2218106Listed by: TTR SOTHEBY'S INTERNATIONAL REALTY - Open Sun, 11am to 1pmNew
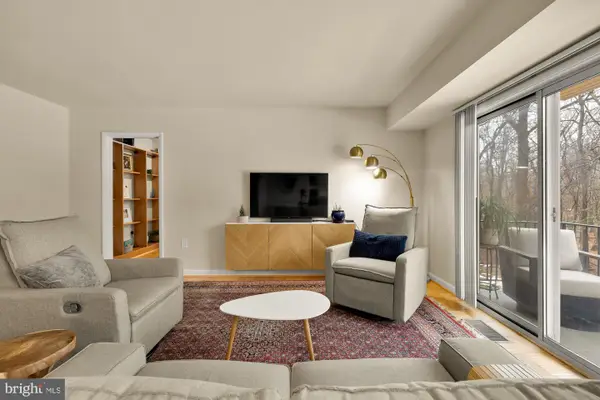 $245,000Active1 beds 1 baths780 sq. ft.
$245,000Active1 beds 1 baths780 sq. ft.10661 Weymouth St #102, BETHESDA, MD 20814
MLS# MDMC2218518Listed by: COMPASS - New
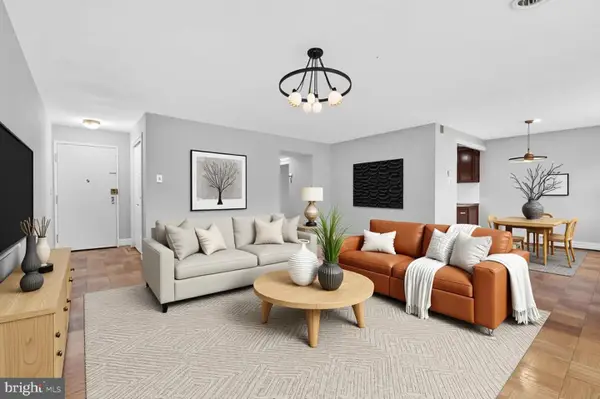 $275,000Active2 beds 1 baths911 sq. ft.
$275,000Active2 beds 1 baths911 sq. ft.10428 Rockville Pik #301, ROCKVILLE, MD 20852
MLS# MDMC2218532Listed by: REMAX PLATINUM REALTY

