- BHGRE®
- Maryland
- North Bethesda
- 5704 Mossrock Dr
5704 Mossrock Dr, North Bethesda, MD 20852
Local realty services provided by:Better Homes and Gardens Real Estate Reserve
Listed by: michelle n milton, nurit coombe
Office: the agency dc
MLS#:MDMC2201608
Source:BRIGHTMLS
Price summary
- Price:$1,395,000
- Price per sq. ft.:$356.23
- Monthly HOA dues:$12.92
About this home
PRICE IMPROVEMENT: Welcome to this exquisite five-bedroom, three-and-a-half-bath home in the highly sought-after Timberlawn subdivision located on a quiet cul de sac. Thoughtfully updated with newly refinished flooring and fresh paint, this residence combines modern sophistication with timeless charm with hardwood floors throughout the main and upper level. Flooded with natural light, the main level features a refined office, a spacious dining room, formal living room, mud room, powder room and an open-concept kitchen with stainless steel high end appliances and quartz countertops that flows into the cozy family room featuring a wood-burning fireplace and built in bar with quartz countertop and under mount sink. Seamless access to an expansive wood deck overlooking a serene, private yard is perfect for both relaxation and entertaining. Upstairs, the primary suite is a serene retreat with spacious walk-in closets, sitting room and ensuite bath with a soaking tub, a walk-in shower, double vanities and laundry room. To complete the upper level are three generous size bedrooms and a fully renovated hall bath. The fully finished walk out lower level provides incredible versatility, offering a second kitchen, laundry room, generous recreation area, ample storage, and a bedroom with a full bathroom—ideal for guests, a home gym, or a creative workspace. Additional highlights of this exceptional property includes new Geo Thermal HVAC, new hot water heater, a newer roof and gutters and an oversized two-car garage with custom painted flooring. Perfectly situated next to North Bethesda Market, this home offers unparalleled location to top-tier amenities, including Whole Foods, Starbucks, CVS, China Garden, and Seasons 52. Residents enjoy exclusive neighborhood access to Pembroke Pool, featuring three pools, four tennis courts (including a pickleball court), and a tot lot. Just minutes away, Pike & Rose provides a vibrant mix of upscale dining, shopping, and entertainment. Outdoor enthusiasts will love the seamless access to the Bethesda Trolley Trail, a picturesque six-mile walking and biking path. The home is also steps from Timberlawn Local Park, which boasts a basketball court, two soccer fields, picnic areas, and a playground. Commuters will appreciate the unbeatable convenience—to the Grosvenor Metro and the renowned Strathmore Hall and Music Center, with effortless access to I-270, I-495, Rockville Pike, and just five miles from the Washington, D.C. border. Thoughtfully designed for both comfort and style, this rare gem offers a coveted lifestyle in one of the area's most sought-after communities.
Contact an agent
Home facts
- Year built:1981
- Listing ID #:MDMC2201608
- Added:106 day(s) ago
- Updated:January 30, 2026 at 09:15 AM
Rooms and interior
- Bedrooms:5
- Total bathrooms:4
- Full bathrooms:3
- Half bathrooms:1
- Living area:3,916 sq. ft.
Heating and cooling
- Cooling:Central A/C
- Heating:Forced Air, Natural Gas
Structure and exterior
- Roof:Composite
- Year built:1981
- Building area:3,916 sq. ft.
- Lot area:0.49 Acres
Schools
- High school:WALTER JOHNSON
- Middle school:TILDEN
- Elementary school:GARRETT PARK
Utilities
- Water:Public
- Sewer:Public Sewer
Finances and disclosures
- Price:$1,395,000
- Price per sq. ft.:$356.23
- Tax amount:$14,641 (2024)
New listings near 5704 Mossrock Dr
- Coming Soon
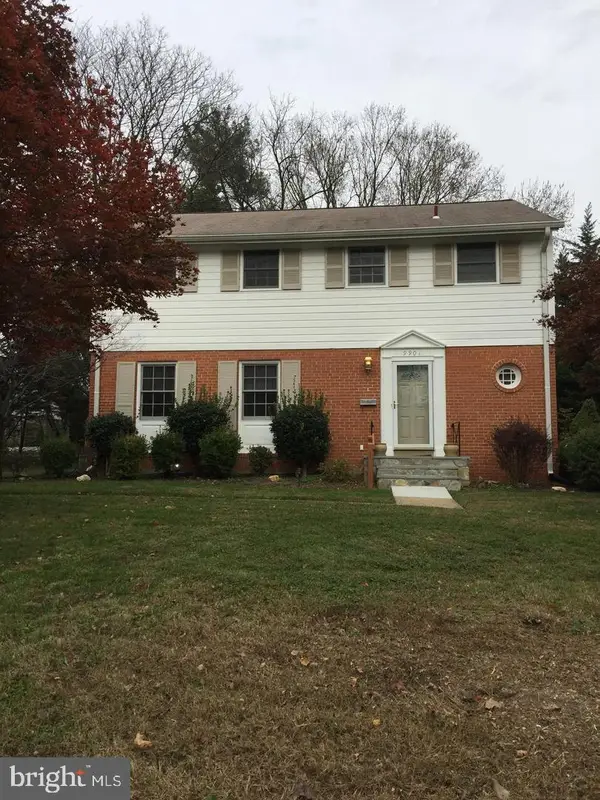 $1,150,000Coming Soon5 beds 4 baths
$1,150,000Coming Soon5 beds 4 baths9901 Fernwood Rd, BETHESDA, MD 20817
MLS# MDMC2215148Listed by: RLAH @PROPERTIES - Open Sun, 1 to 3pmNew
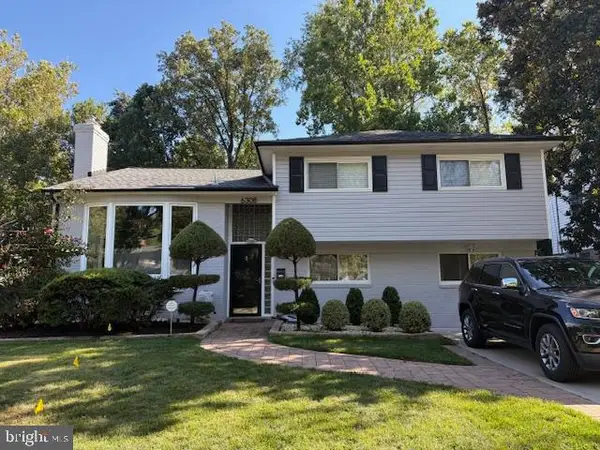 $969,000Active4 beds 3 baths2,768 sq. ft.
$969,000Active4 beds 3 baths2,768 sq. ft.6308 Rockhurst Rd, BETHESDA, MD 20817
MLS# MDMC2214652Listed by: WEICHERT, REALTORS - Open Sat, 1 to 3pmNew
 $1,395,000Active4 beds 5 baths2,976 sq. ft.
$1,395,000Active4 beds 5 baths2,976 sq. ft.5226 Strathmore Ave, NORTH BETHESDA, MD 20852
MLS# MDMC2213370Listed by: TTR SOTHEBY'S INTERNATIONAL REALTY - New
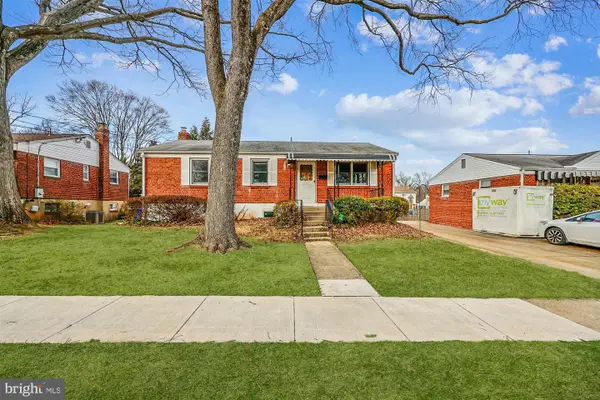 $625,000Active4 beds 3 baths2,190 sq. ft.
$625,000Active4 beds 3 baths2,190 sq. ft.4717 Topping Rd, ROCKVILLE, MD 20852
MLS# MDMC2212838Listed by: LONG & FOSTER REAL ESTATE, INC. - New
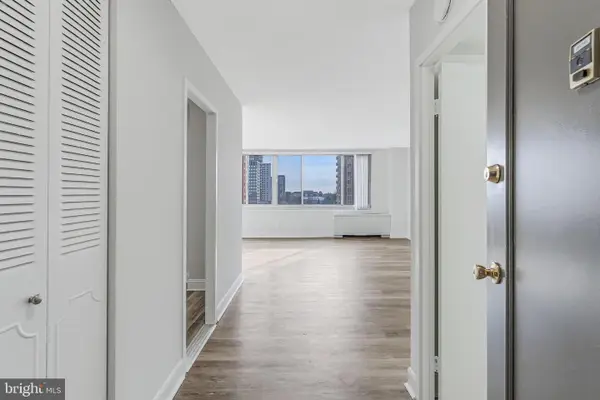 $250,000Active1 beds 2 baths877 sq. ft.
$250,000Active1 beds 2 baths877 sq. ft.11801 Rockville Pik #806, ROCKVILLE, MD 20852
MLS# MDMC2214882Listed by: COMPASS - Coming Soon
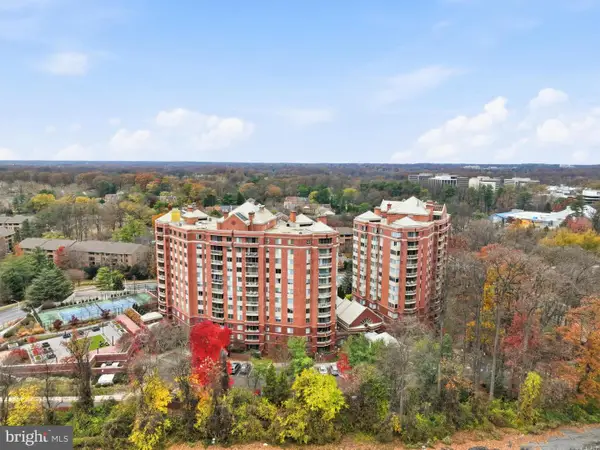 $600,000Coming Soon2 beds 2 baths
$600,000Coming Soon2 beds 2 baths5802 Nicholson Ln #803, ROCKVILLE, MD 20852
MLS# MDMC2210320Listed by: LONG & FOSTER REAL ESTATE, INC. - New
 $1,700,000Active6 beds 5 baths3,600 sq. ft.
$1,700,000Active6 beds 5 baths3,600 sq. ft.6311 Carnegie Dr, BETHESDA, MD 20817
MLS# MDMC2212490Listed by: SERHANT - Open Sun, 1 to 3pmNew
 $475,000Active2 beds 2 baths975 sq. ft.
$475,000Active2 beds 2 baths975 sq. ft.5809 Nicholson Ln #214, ROCKVILLE, MD 20852
MLS# MDMC2214874Listed by: COMPASS - New
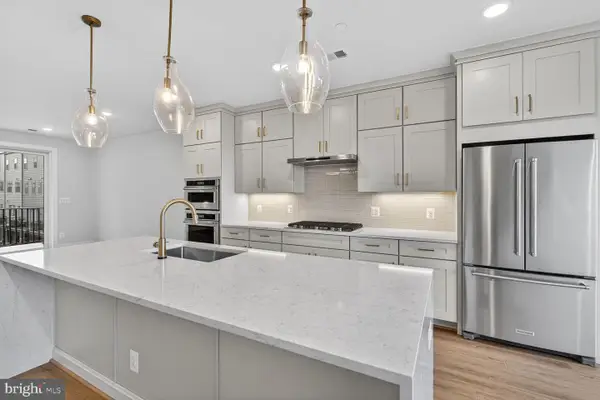 $839,900Active3 beds 3 baths2,535 sq. ft.
$839,900Active3 beds 3 baths2,535 sq. ft.11977 Northpark Dr, NORTH BETHESDA, MD 20852
MLS# MDMC2214862Listed by: MONUMENT SOTHEBY'S INTERNATIONAL REALTY - Open Sat, 11am to 1pmNew
 $886,000Active4 beds 4 baths3,477 sq. ft.
$886,000Active4 beds 4 baths3,477 sq. ft.11106 Orleans Way, KENSINGTON, MD 20895
MLS# MDMC2214544Listed by: CENTURY 21 REDWOOD REALTY

