5800 Nicholson #1-404, North Bethesda, MD 20852
Local realty services provided by:Better Homes and Gardens Real Estate Premier
5800 Nicholson #1-404,North Bethesda, MD 20852
$284,900
- 1 Beds
- 2 Baths
- 875 sq. ft.
- Condominium
- Pending
Listed by: mark fitzpatrick
Office: rlah @properties
MLS#:MDMC2205050
Source:BRIGHTMLS
Price summary
- Price:$284,900
- Price per sq. ft.:$325.6
About this home
PRIME NORTH BETHESDA OPPORTUNITY -- Spacious 1BR/1.5BA in North Bethesda's Most Convenient Location....
This well-appointed one-bedroom condo offers the privacy and functionality of a split-bath layout—keeping your bedroom space truly separate from guest areas. The condo features updated flooring and countertops, and a great kitchen ready for all your Whole Foods hauls (just one block away!). Step out to your private balcony for open views and evening sunsets—a perfect spot to unwind after exploring everything this location has to offer. The Fallswood's amenities include a seasonal pool, expansive sun deck with grills and tennis court, plus secure garage parking. The location simply can't be beaten: Pike & Rose and Metro are just three blocks away, surrounded by dozens of restaurants, premium grocers, and seamless access to all major routes. This is convenient, comfortable condo living at its best.
Contact an agent
Home facts
- Year built:1985
- Listing ID #:MDMC2205050
- Added:79 day(s) ago
- Updated:January 11, 2026 at 08:46 AM
Rooms and interior
- Bedrooms:1
- Total bathrooms:2
- Full bathrooms:1
- Half bathrooms:1
- Living area:875 sq. ft.
Heating and cooling
- Cooling:Central A/C
- Heating:Electric, Heat Pump(s)
Structure and exterior
- Year built:1985
- Building area:875 sq. ft.
Schools
- High school:WALTER JOHNSON
- Middle school:TILDEN
- Elementary school:GARRETT PARK
Utilities
- Water:Public
- Sewer:Public Sewer
Finances and disclosures
- Price:$284,900
- Price per sq. ft.:$325.6
- Tax amount:$3,089 (2025)
New listings near 5800 Nicholson #1-404
- New
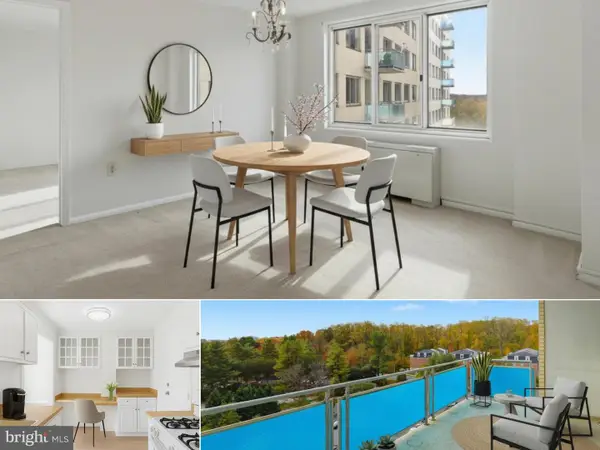 $465,000Active3 beds 2 baths1,729 sq. ft.
$465,000Active3 beds 2 baths1,729 sq. ft.10201 Grosvenor Pl #1001, ROCKVILLE, MD 20852
MLS# MDMC2213076Listed by: COMPASS - Open Sun, 1 to 3pmNew
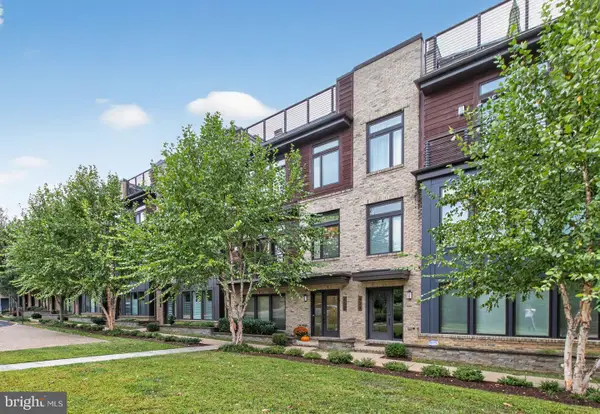 $1,498,000Active4 beds 4 baths3,342 sq. ft.
$1,498,000Active4 beds 4 baths3,342 sq. ft.432 Barlow Pl, BETHESDA, MD 20814
MLS# MDMC2213026Listed by: COMPASS - New
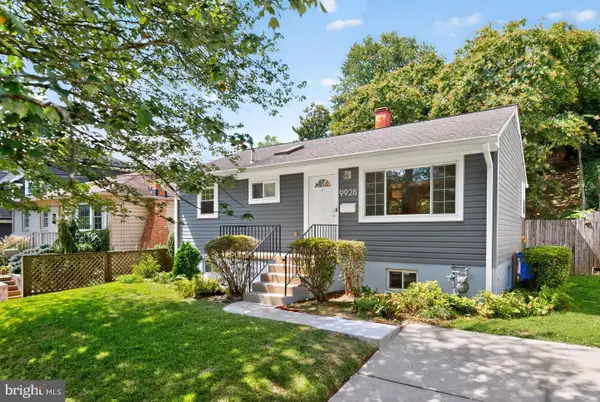 $779,000Active2 beds 2 baths1,475 sq. ft.
$779,000Active2 beds 2 baths1,475 sq. ft.9928 Fleming Ave, BETHESDA, MD 20814
MLS# MDMC2212820Listed by: COMPASS - Coming Soon
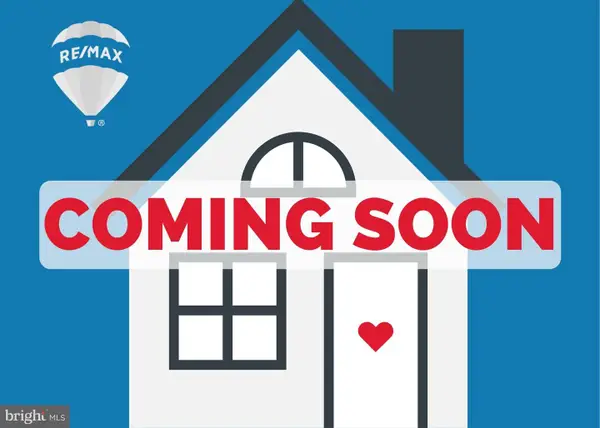 $230,000Coming Soon1 beds 1 baths
$230,000Coming Soon1 beds 1 baths10612 Montrose Ave #102, BETHESDA, MD 20814
MLS# MDMC2213006Listed by: RE/MAX REALTY SERVICES - Open Sun, 12 to 2pmNew
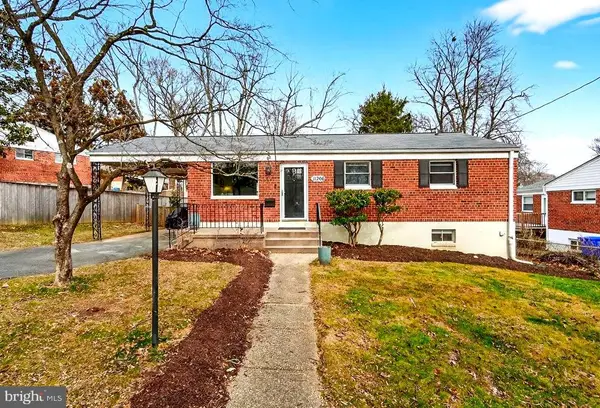 $620,000Active4 beds 2 baths1,728 sq. ft.
$620,000Active4 beds 2 baths1,728 sq. ft.11206 Ashley Dr, ROCKVILLE, MD 20852
MLS# MDMC2212696Listed by: LPT REALTY, LLC - New
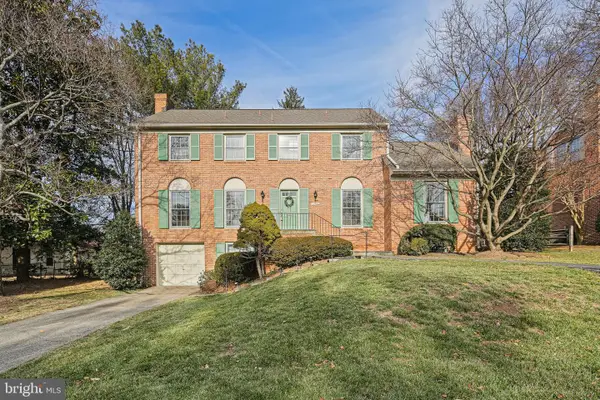 $1,050,000Active4 beds 3 baths2,495 sq. ft.
$1,050,000Active4 beds 3 baths2,495 sq. ft.6903 Old Gate Ln, ROCKVILLE, MD 20852
MLS# MDMC2212848Listed by: COLDWELL BANKER REALTY - New
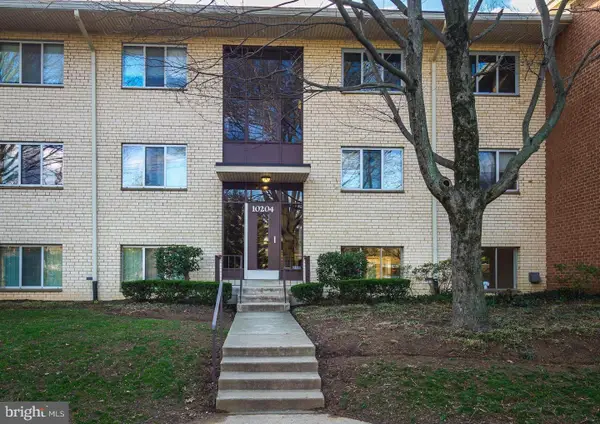 $330,000Active2 beds 1 baths911 sq. ft.
$330,000Active2 beds 1 baths911 sq. ft.10204 Rockville Pik #10204, ROCKVILLE, MD 20852
MLS# MDMC2212494Listed by: SAMSON PROPERTIES - Coming Soon
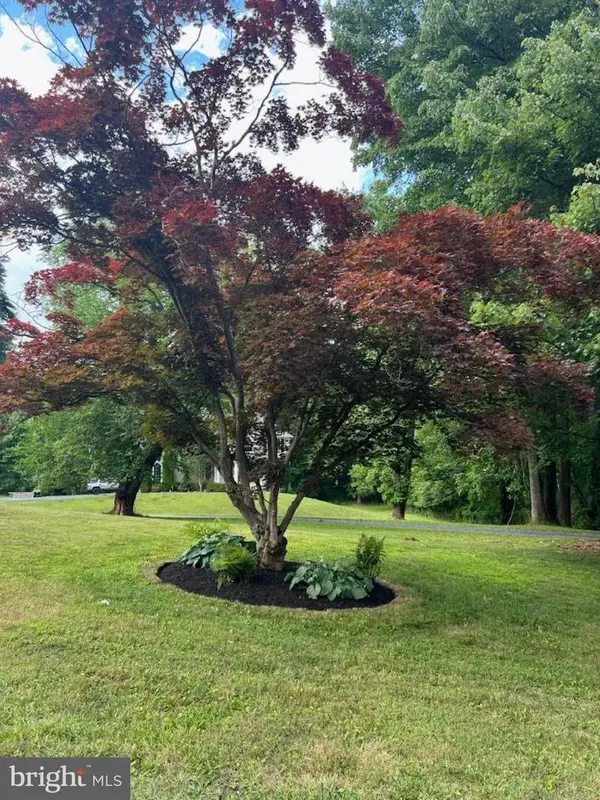 $825,000Coming Soon4 beds 4 baths
$825,000Coming Soon4 beds 4 baths5100 Oakmoore Dr, ROCKVILLE, MD 20852
MLS# MDMC2212582Listed by: REDFIN CORP - New
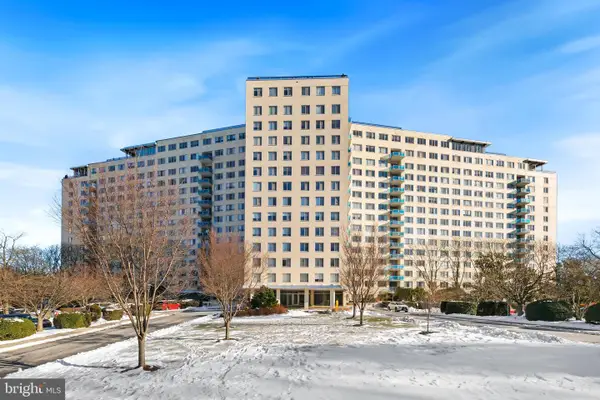 $195,000Active-- beds 1 baths515 sq. ft.
$195,000Active-- beds 1 baths515 sq. ft.10401 Grosvenor Pl #408, ROCKVILLE, MD 20852
MLS# MDMC2212718Listed by: LONG & FOSTER REAL ESTATE, INC. - New
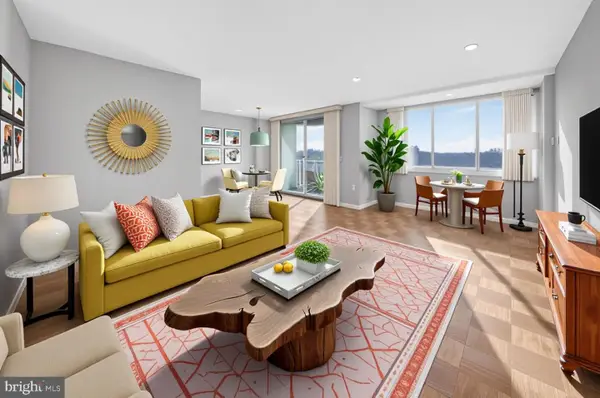 $225,000Active1 beds 1 baths861 sq. ft.
$225,000Active1 beds 1 baths861 sq. ft.10500 Rockville Pik #1214, ROCKVILLE, MD 20852
MLS# MDMC2212264Listed by: REMAX PLATINUM REALTY
