5919 Barbados Pl #202, North Bethesda, MD 20852
Local realty services provided by:Better Homes and Gardens Real Estate Reserve
5919 Barbados Pl #202,North Bethesda, MD 20852
$540,000
- 2 Beds
- 3 Baths
- 1,450 sq. ft.
- Condominium
- Pending
Listed by: alana c aschenbach
Office: compass
MLS#:MDMC2208170
Source:BRIGHTMLS
Price summary
- Price:$540,000
- Price per sq. ft.:$372.41
- Monthly HOA dues:$33.92
About this home
The large unit you have been waiting for!
This rarely available 2-bedroom, 3-bath multilevel condo offers. cathedral ceilings throughout. Main living area is open and light filled with a wood burning fireplace, updated kitchen with bar area and ample dining space. Newer laundry in unit. The primary suite boasts an amazing remodeled bathroom and plenty closet space. The private balcony overlooks serene Timberlawn Park. With ample storage and closet space, this home is both stylish and practical. The spacious loft has it's own full bath and skylights.
Ideally situated, it’s a short walk to the Metro, bus stops, Strathmore Music Center, and the Bethesda Trolley Trail. Enjoy nearby dining, shopping at Pike & Rose, Whole Foods, with easy access to I-270, I-495 & the ICC for seamless travel. The community features tennis courts, a swimming pool, playground, and tree-lined streets, A perfect blend of luxury, convenience, and charm!
Contact an agent
Home facts
- Year built:1988
- Listing ID #:MDMC2208170
- Added:58 day(s) ago
- Updated:January 12, 2026 at 08:32 AM
Rooms and interior
- Bedrooms:2
- Total bathrooms:3
- Full bathrooms:3
- Living area:1,450 sq. ft.
Heating and cooling
- Cooling:Central A/C
- Heating:Electric, Heat Pump(s), Programmable Thermostat
Structure and exterior
- Roof:Shingle
- Year built:1988
- Building area:1,450 sq. ft.
Schools
- High school:WALTER JOHNSON
- Elementary school:KENSINGTON PARKWOOD
Utilities
- Water:Community
- Sewer:Public Sewer
Finances and disclosures
- Price:$540,000
- Price per sq. ft.:$372.41
- Tax amount:$4,150 (2018)
New listings near 5919 Barbados Pl #202
- New
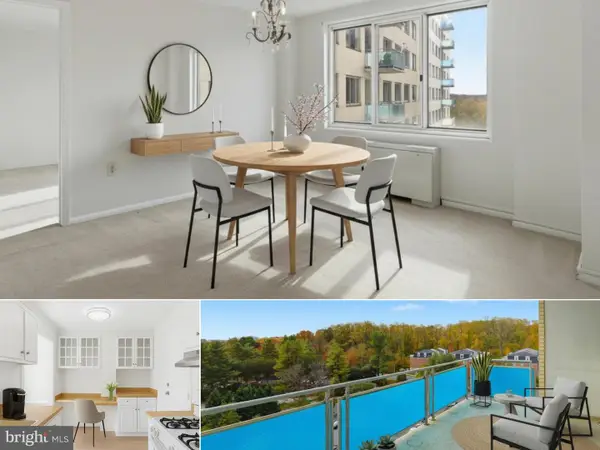 $465,000Active3 beds 2 baths1,729 sq. ft.
$465,000Active3 beds 2 baths1,729 sq. ft.10201 Grosvenor Pl #1001, ROCKVILLE, MD 20852
MLS# MDMC2213076Listed by: COMPASS - New
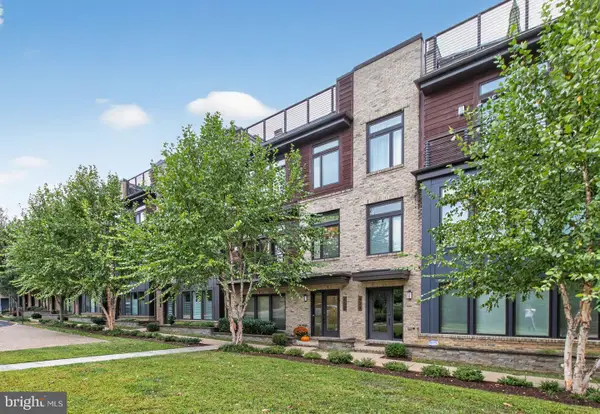 $1,498,000Active4 beds 4 baths3,342 sq. ft.
$1,498,000Active4 beds 4 baths3,342 sq. ft.432 Barlow Pl, BETHESDA, MD 20814
MLS# MDMC2213026Listed by: COMPASS - New
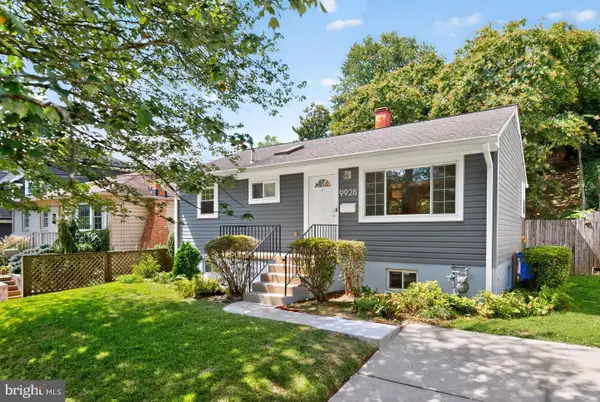 $779,000Active2 beds 2 baths1,475 sq. ft.
$779,000Active2 beds 2 baths1,475 sq. ft.9928 Fleming Ave, BETHESDA, MD 20814
MLS# MDMC2212820Listed by: COMPASS - Coming Soon
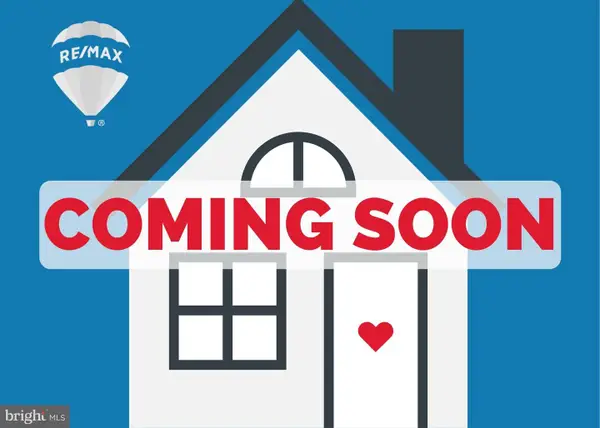 $230,000Coming Soon1 beds 1 baths
$230,000Coming Soon1 beds 1 baths10612 Montrose Ave #102, BETHESDA, MD 20814
MLS# MDMC2213006Listed by: RE/MAX REALTY SERVICES - New
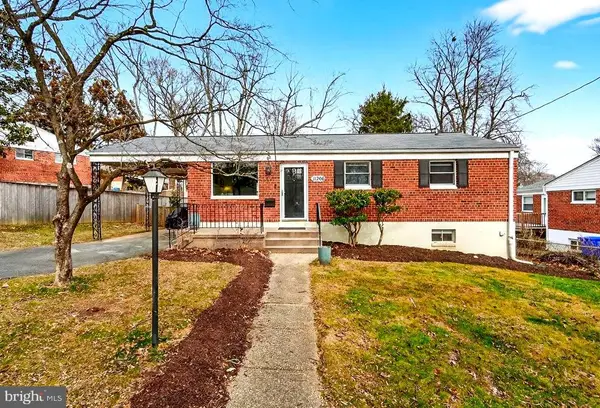 $620,000Active4 beds 2 baths1,728 sq. ft.
$620,000Active4 beds 2 baths1,728 sq. ft.11206 Ashley Dr, ROCKVILLE, MD 20852
MLS# MDMC2212696Listed by: LPT REALTY, LLC - New
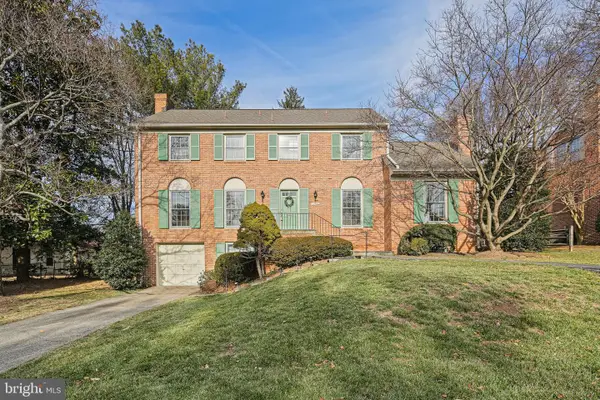 $1,050,000Active4 beds 3 baths2,495 sq. ft.
$1,050,000Active4 beds 3 baths2,495 sq. ft.6903 Old Gate Ln, ROCKVILLE, MD 20852
MLS# MDMC2212848Listed by: COLDWELL BANKER REALTY - New
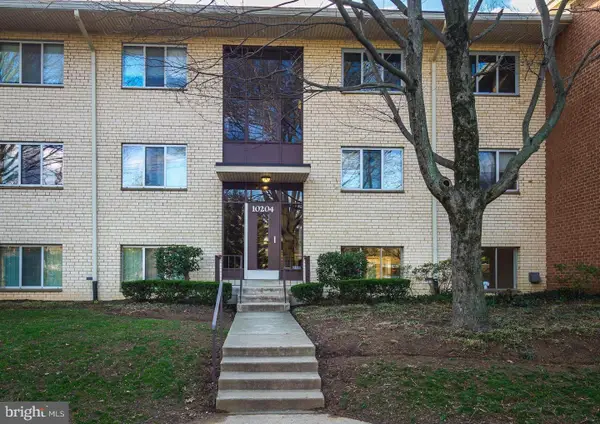 $330,000Active2 beds 1 baths911 sq. ft.
$330,000Active2 beds 1 baths911 sq. ft.10204 Rockville Pik #10204, ROCKVILLE, MD 20852
MLS# MDMC2212494Listed by: SAMSON PROPERTIES - Coming Soon
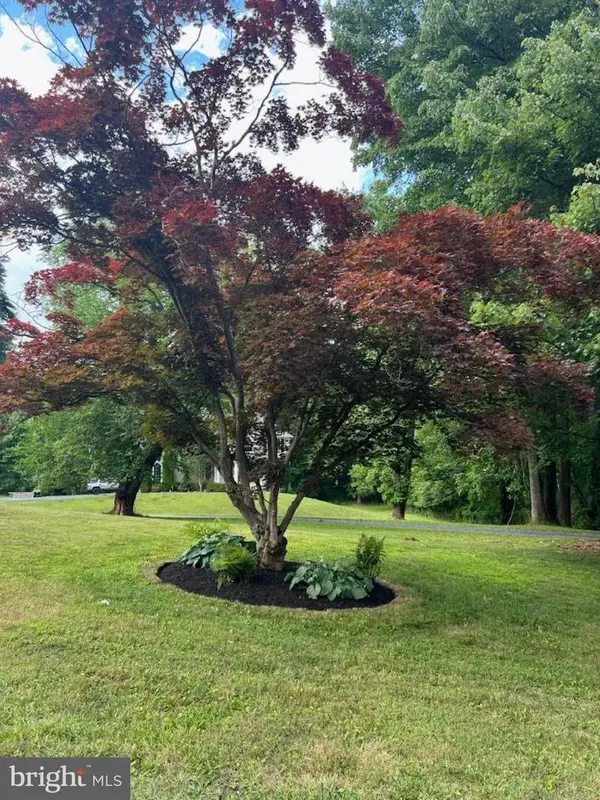 $825,000Coming Soon4 beds 4 baths
$825,000Coming Soon4 beds 4 baths5100 Oakmoore Dr, ROCKVILLE, MD 20852
MLS# MDMC2212582Listed by: REDFIN CORP - New
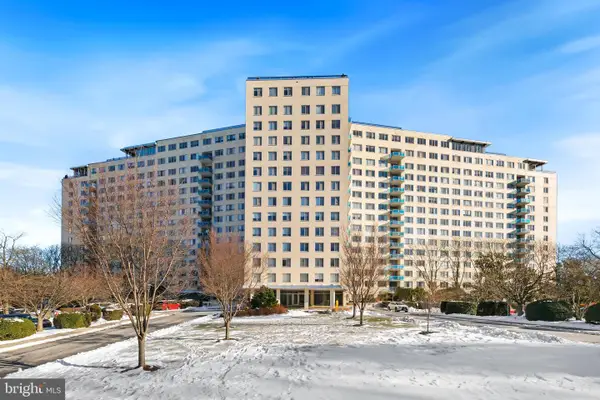 $195,000Active-- beds 1 baths515 sq. ft.
$195,000Active-- beds 1 baths515 sq. ft.10401 Grosvenor Pl #408, ROCKVILLE, MD 20852
MLS# MDMC2212718Listed by: LONG & FOSTER REAL ESTATE, INC. - New
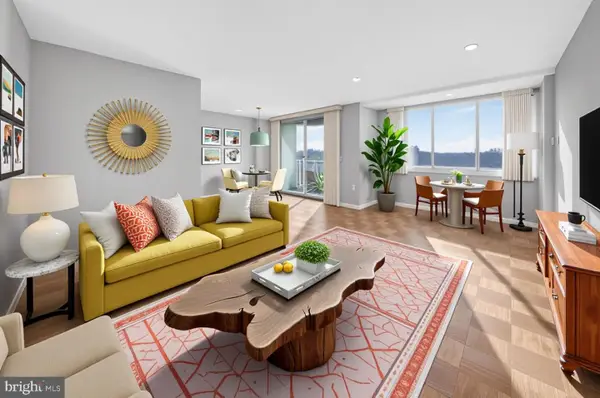 $225,000Active1 beds 1 baths861 sq. ft.
$225,000Active1 beds 1 baths861 sq. ft.10500 Rockville Pik #1214, ROCKVILLE, MD 20852
MLS# MDMC2212264Listed by: REMAX PLATINUM REALTY
