1003 Fred Dr, North East, MD 21901
Local realty services provided by:Better Homes and Gardens Real Estate Community Realty
1003 Fred Dr,North East, MD 21901
$502,990
- 3 Beds
- 2 Baths
- 1,795 sq. ft.
- Single family
- Active
Listed by: mohammad ali
Office: gregg team realty
MLS#:MDCC2019218
Source:BRIGHTMLS
Price summary
- Price:$502,990
- Price per sq. ft.:$280.22
- Monthly HOA dues:$40
About this home
THIS IS A PROPOSED NEW CONSTRUCTION!
Welcome to Sussex, the epitome of modern rancher living! This single-level floor plan has captured the hearts of many, and it's not hard to see why. With stunning curb appeal and thoughtfully designed features and finishes, the Sussex offers versatility to suit any modern lifestyle.
Step into an open-concept floor plan that seamlessly connects the Kitchen, Breakfast area, and Great Room, perfect for entertaining or simply enjoying quality time with loved ones. Extend your Breakfast area by adding a Sunroom or enjoy al fresco meals and take your living outdoors with an optional Screened Porch.
Just off the Great Room, the Owner's Suite is a true retreat with two walk-in closets that offer ample storage space that extends into a private Owner’s Bath. Plus, you have the option to choose from three upgrade options for the Owner's Bath: the luxurious Venetian-Style with a large shower and bench, the contemporary Roman-style with a walk-in shower, or the indulgent Super with a soaking tub in addition to the shower.
In addition to the Owner's Suite, there are two more bedrooms and a hall bath, providing versatility for families of any size.
Need extra space? An optional second floor brings added possibilities with a Loft, an additional Bedroom, and a full Bath. Or you can opt for a finished lower level which can provide a Den, Recreation Room, full Bath, and a spacious unfinished Storage area. Experience the joy of single-level living without compromising on style or functionality.
Contact an agent
Home facts
- Listing ID #:MDCC2019218
- Added:146 day(s) ago
- Updated:February 24, 2026 at 02:48 PM
Rooms and interior
- Bedrooms:3
- Total bathrooms:2
- Full bathrooms:2
- Living area:1,795 sq. ft.
Heating and cooling
- Cooling:Central A/C
- Heating:90% Forced Air, Propane - Metered
Structure and exterior
- Building area:1,795 sq. ft.
- Lot area:0.27 Acres
Schools
- High school:NORTH EAST
- Middle school:NORTH EAST
- Elementary school:BAY VIEW
Utilities
- Water:Public
- Sewer:Public Sewer
Finances and disclosures
- Price:$502,990
- Price per sq. ft.:$280.22
New listings near 1003 Fred Dr
- Coming Soon
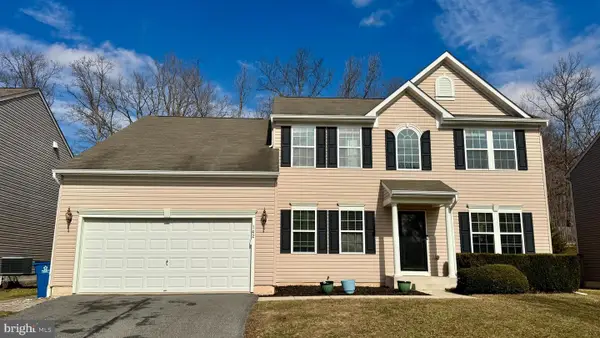 $500,000Coming Soon4 beds 3 baths
$500,000Coming Soon4 beds 3 baths142 Cool Springs Rd, NORTH EAST, MD 21901
MLS# MDCC2020492Listed by: AMERICAN PREMIER REALTY, LLC - Coming SoonOpen Sat, 12 to 3pm
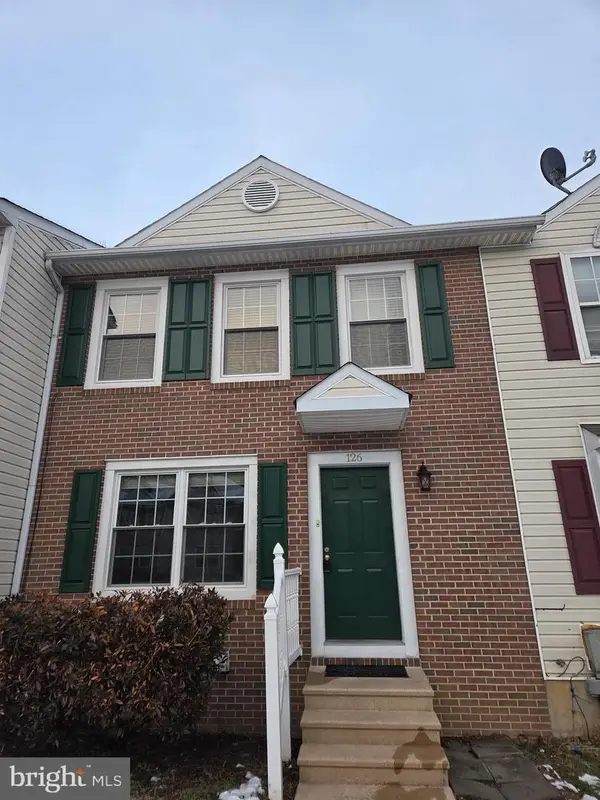 $235,000Coming Soon2 beds 3 baths
$235,000Coming Soon2 beds 3 baths126 Mahogany Dr, NORTH EAST, MD 21901
MLS# MDCC2020502Listed by: INTEGRITY REAL ESTATE - New
 $284,900Active3 beds 2 baths1,476 sq. ft.
$284,900Active3 beds 2 baths1,476 sq. ft.160 Piney Ridge Ln, NORTH EAST, MD 21901
MLS# MDCC2020488Listed by: RE/MAX DISTINCTIVE REAL ESTATE, INC. - Open Sun, 11am to 1pmNew
 $280,000Active2 beds 2 baths1,200 sq. ft.
$280,000Active2 beds 2 baths1,200 sq. ft.73 Isle, NORTH EAST, MD 21901
MLS# MDCC2020426Listed by: EXP REALTY, LLC - Coming Soon
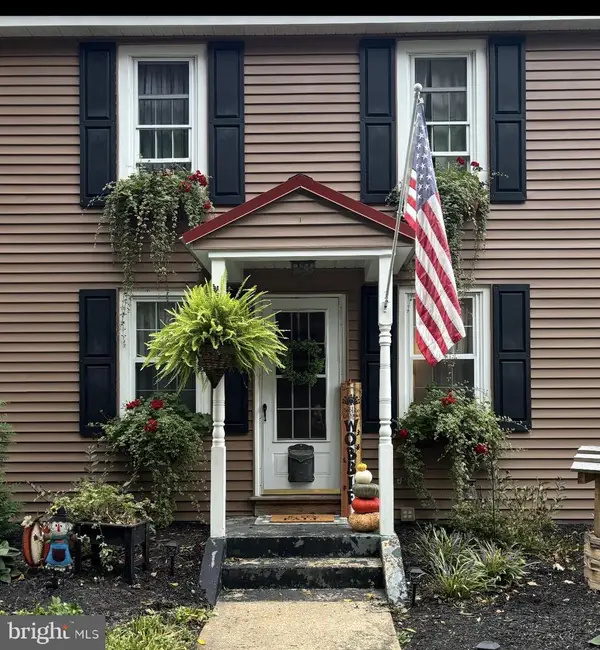 $313,000Coming Soon3 beds 2 baths
$313,000Coming Soon3 beds 2 baths1136 Mechanics Valley Rd, NORTH EAST, MD 21901
MLS# MDCC2020480Listed by: REMAX VISION - Coming Soon
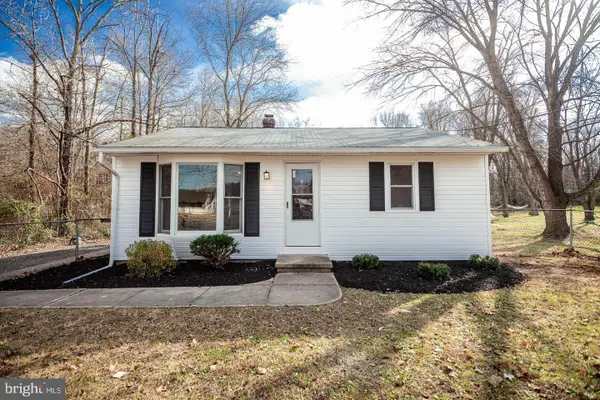 $275,000Coming Soon2 beds 1 baths
$275,000Coming Soon2 beds 1 baths764 W Old Philadelphia Rd, NORTH EAST, MD 21901
MLS# MDCC2020468Listed by: FORAKER REALTY CO. - New
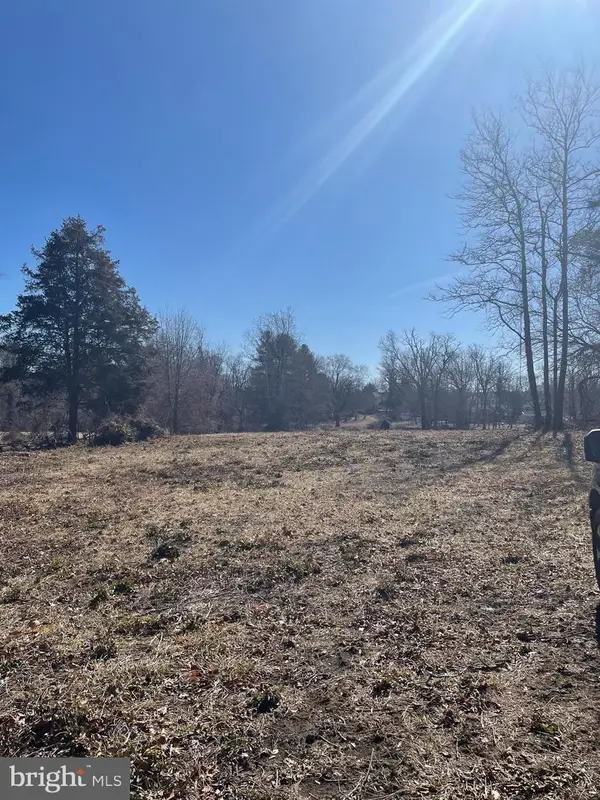 $68,000Active2.27 Acres
$68,000Active2.27 AcresParcel # 66 Rolling Mill, NORTH EAST, MD 21901
MLS# MDCC2020466Listed by: BARKSDALE & AFFILIATES REALTY - New
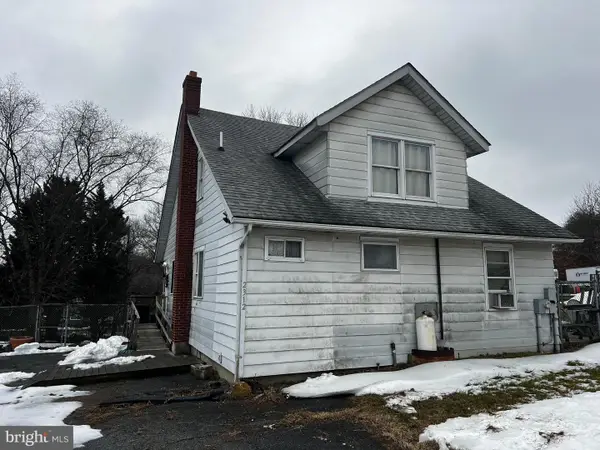 $248,000Active3 beds 2 baths2,258 sq. ft.
$248,000Active3 beds 2 baths2,258 sq. ft.2312 Pulaski Hwy, NORTH EAST, MD 21901
MLS# MDCC2020452Listed by: COMPASS - New
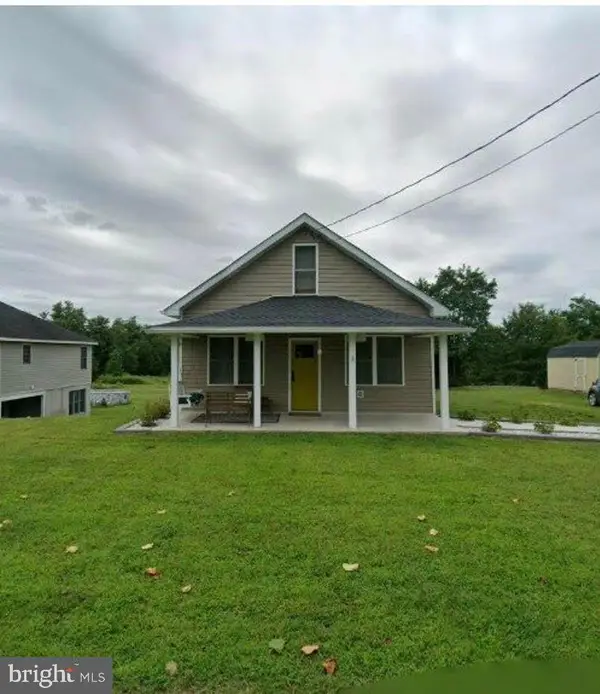 $390,000Active3 beds 2 baths1,296 sq. ft.
$390,000Active3 beds 2 baths1,296 sq. ft.23 Old Bayview Rd, NORTH EAST, MD 21901
MLS# MDCC2020418Listed by: RE/MAX CHESAPEAKE - New
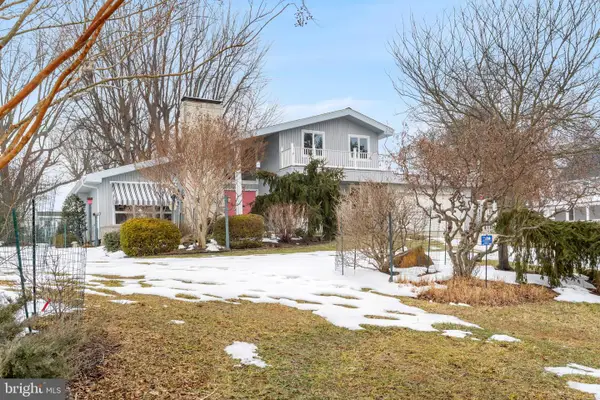 $524,900Active4 beds 2 baths2,029 sq. ft.
$524,900Active4 beds 2 baths2,029 sq. ft.34 Mowbray Ln, NORTH EAST, MD 21901
MLS# MDCC2020376Listed by: RE/MAX ASSOCIATES - NEWARK

