18 Madison Paige Dr, North East, MD 21901
Local realty services provided by:Better Homes and Gardens Real Estate Valley Partners
Listed by: stephen pipich jr.
Office: vybe realty
MLS#:MDCC2019838
Source:BRIGHTMLS
Price summary
- Price:$514,900
- Price per sq. ft.:$157.51
- Monthly HOA dues:$41.67
About this home
Beautiful newly constructed 4BR/3.5BA colonial located on a quiet street in the new development of Montgomery Oaks! Park in front of the attached two-car garage and make your way to the covered front porch of your new home. Step inside to a home filled with natural light, a soft color palette, and an open floor plan. The entry hall gives you an open view of the home office and dining room along with the grand staircase to the second floor. The living room is grand sized with an open concept floor plan featuring a breakfast area and kitchen. The kitchen boasts plenty of cabinets, a large walk-in pantry, a coffee station area, granite countertops, luxury stainless steel appliances, a double stainless sink under a window, and an island with pendant lights, and breakfast seating for two. In addition, the main floor offers a half bath and access to the two-car garage. On the second floor you will find three spacious secondary bedrooms, a full bath, second floor laundry, and a grand primary suite. Behind double doors is the primary bedroom featuring not one, but two walk-in closets, and a private en-suite boasting a double sink vanity, a large walk-in shower, and a spacious linen closet. The lower level offers additional living space featuring an egress window in the large family room, a full bath, and tons of storage space. From the main floor step outside onto a spacious trex deck that overlooks green space offering tons of possibilities. This newly constructed is move-in ready with many upgrades and customizations, and is located in close proximity to shopping, restaurants, and commuter routes!
The seller will contribute $3,000 towards the buyers closing costs with an accepted offer!
Contact an agent
Home facts
- Year built:2025
- Listing ID #:MDCC2019838
- Added:167 day(s) ago
- Updated:February 24, 2026 at 02:48 PM
Rooms and interior
- Bedrooms:4
- Total bathrooms:4
- Full bathrooms:3
- Half bathrooms:1
- Living area:3,269 sq. ft.
Heating and cooling
- Cooling:Central A/C
- Heating:Forced Air, Propane - Leased
Structure and exterior
- Roof:Asphalt, Shingle
- Year built:2025
- Building area:3,269 sq. ft.
- Lot area:0.17 Acres
Utilities
- Water:Public
- Sewer:Public Sewer
Finances and disclosures
- Price:$514,900
- Price per sq. ft.:$157.51
- Tax amount:$677 (2024)
New listings near 18 Madison Paige Dr
- Coming Soon
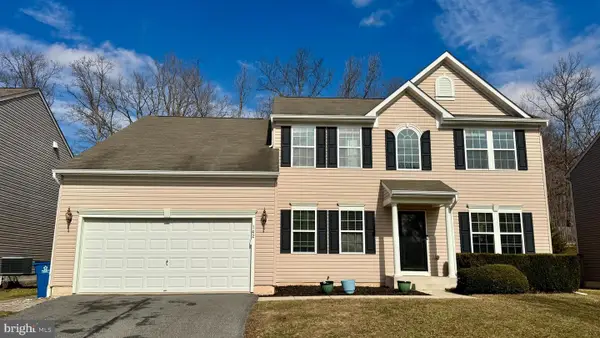 $500,000Coming Soon4 beds 3 baths
$500,000Coming Soon4 beds 3 baths142 Cool Springs Rd, NORTH EAST, MD 21901
MLS# MDCC2020492Listed by: AMERICAN PREMIER REALTY, LLC - Coming SoonOpen Sat, 12 to 3pm
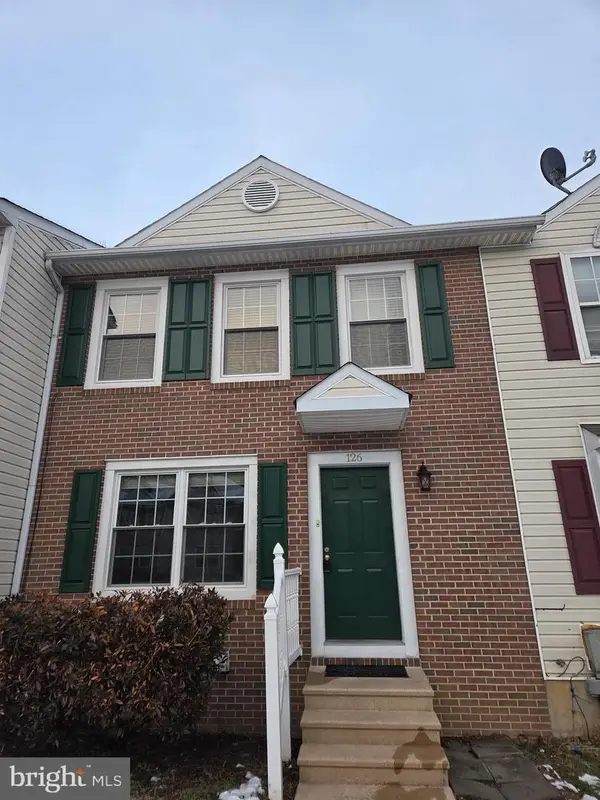 $235,000Coming Soon2 beds 3 baths
$235,000Coming Soon2 beds 3 baths126 Mahogany Dr, NORTH EAST, MD 21901
MLS# MDCC2020502Listed by: INTEGRITY REAL ESTATE - New
 $284,900Active3 beds 2 baths1,476 sq. ft.
$284,900Active3 beds 2 baths1,476 sq. ft.160 Piney Ridge Ln, NORTH EAST, MD 21901
MLS# MDCC2020488Listed by: RE/MAX DISTINCTIVE REAL ESTATE, INC. - Open Sun, 11am to 1pmNew
 $280,000Active2 beds 2 baths1,200 sq. ft.
$280,000Active2 beds 2 baths1,200 sq. ft.73 Isle, NORTH EAST, MD 21901
MLS# MDCC2020426Listed by: EXP REALTY, LLC - Coming Soon
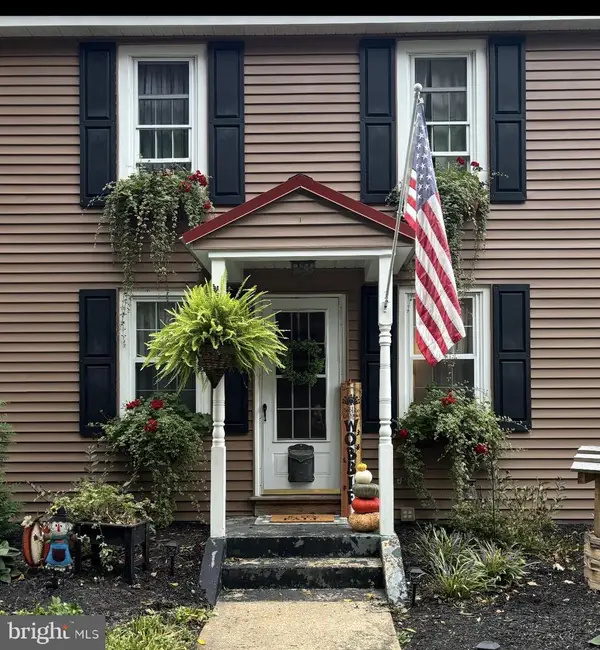 $313,000Coming Soon3 beds 2 baths
$313,000Coming Soon3 beds 2 baths1136 Mechanics Valley Rd, NORTH EAST, MD 21901
MLS# MDCC2020480Listed by: REMAX VISION - Coming Soon
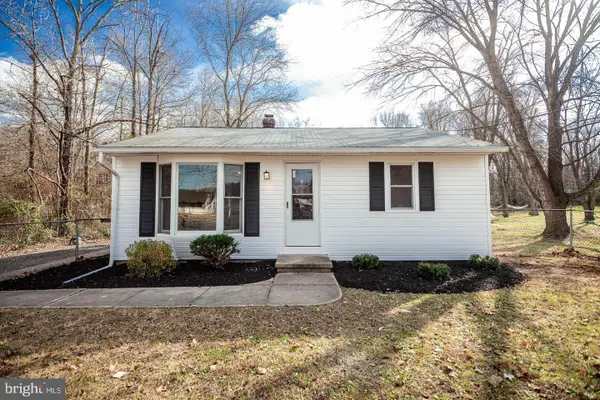 $275,000Coming Soon2 beds 1 baths
$275,000Coming Soon2 beds 1 baths764 W Old Philadelphia Rd, NORTH EAST, MD 21901
MLS# MDCC2020468Listed by: FORAKER REALTY CO. - New
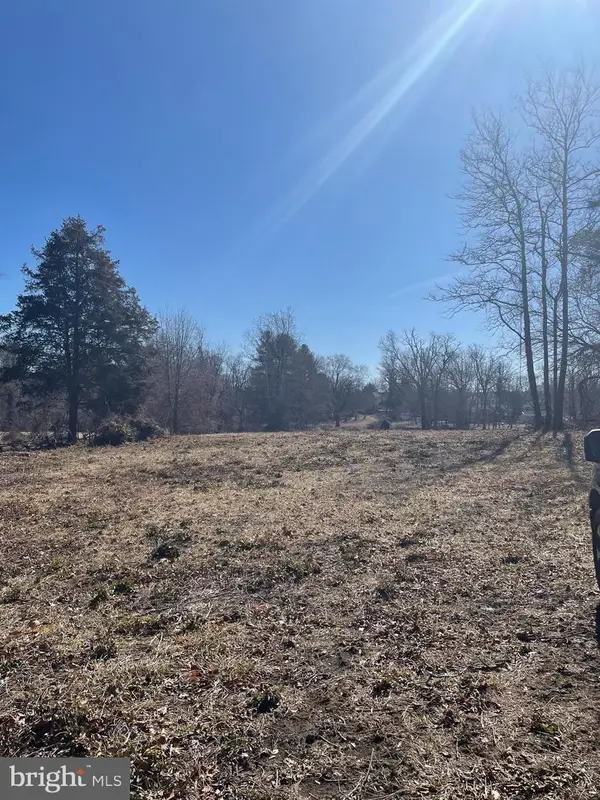 $68,000Active2.27 Acres
$68,000Active2.27 AcresParcel # 66 Rolling Mill, NORTH EAST, MD 21901
MLS# MDCC2020466Listed by: BARKSDALE & AFFILIATES REALTY - New
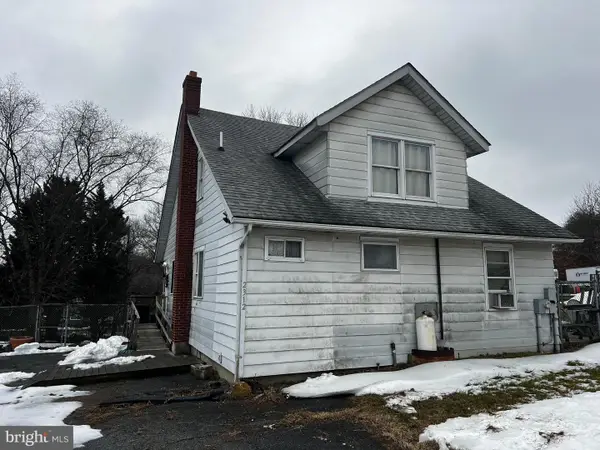 $248,000Active3 beds 2 baths2,258 sq. ft.
$248,000Active3 beds 2 baths2,258 sq. ft.2312 Pulaski Hwy, NORTH EAST, MD 21901
MLS# MDCC2020452Listed by: COMPASS - New
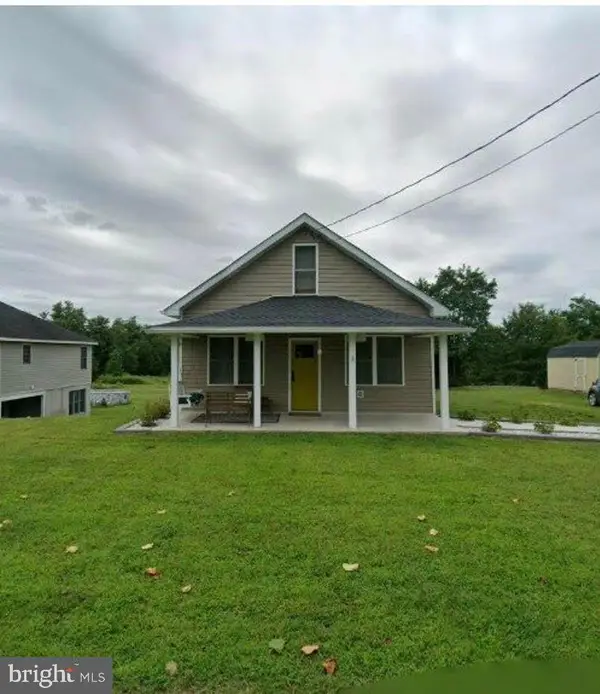 $390,000Active3 beds 2 baths1,296 sq. ft.
$390,000Active3 beds 2 baths1,296 sq. ft.23 Old Bayview Rd, NORTH EAST, MD 21901
MLS# MDCC2020418Listed by: RE/MAX CHESAPEAKE - New
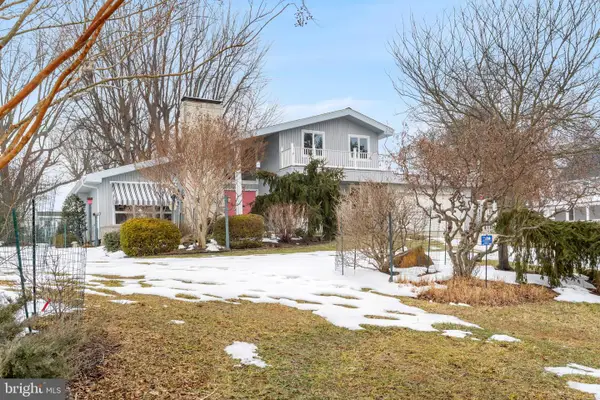 $524,900Active4 beds 2 baths2,029 sq. ft.
$524,900Active4 beds 2 baths2,029 sq. ft.34 Mowbray Ln, NORTH EAST, MD 21901
MLS# MDCC2020376Listed by: RE/MAX ASSOCIATES - NEWARK

