Tbd Barney Court, North East, MD 21901
Local realty services provided by:Better Homes and Gardens Real Estate Valley Partners
Tbd Barney Court,North East, MD 21901
$504,990
- 4 Beds
- 3 Baths
- 2,293 sq. ft.
- Single family
- Active
Listed by:mary ann hammel
Office:mary ann hammel
MLS#:MDCC2014980
Source:BRIGHTMLS
Price summary
- Price:$504,990
- Price per sq. ft.:$220.23
- Monthly HOA dues:$40
About this home
As you walk into the beautiful Raleigh you are greeted by a large, two-story open foyer. The whole first floor flows through itself as you easily move past the formal living room and dining room, on either side, to an open-planned great room, breakfast, and kitchen. The Kitchen is spacious with an abundance of cabinets, a reach-in pantry, and an optional kitchen island; makes storage and organization plentiful and easy. The first floor also features a powder room and a laundry room. Add even more comfort to the first-level spaces with optional add-ons like a gas fireplace in the Great Room or an expanded kitchen area with the addition of an optional Sunroom The second floor includes the Owner's Suite, 3 additional bedrooms, and a hall bath. The owner's suite is a spacious bedroom with a private walk-in closet and bath. Through double doors, you find the Owner's Bath, which comes standard with two separate vanities, a large tub/shower, and a reach-in closet with shelving for linens. An additional Owner's Bath option includes a Super Bath, with a large soaking tub and shower. Additional Owner's Bath options include; a Roman-style, with a walk-in shower with a tiled bench seat, or a Venetian-style bath, that features a large, glass-walled shower.
Contact an agent
Home facts
- Listing ID #:MDCC2014980
- Added:332 day(s) ago
- Updated:October 05, 2025 at 01:38 PM
Rooms and interior
- Bedrooms:4
- Total bathrooms:3
- Full bathrooms:2
- Half bathrooms:1
- Living area:2,293 sq. ft.
Heating and cooling
- Cooling:Central A/C
- Heating:90% Forced Air, Propane - Metered
Structure and exterior
- Roof:Architectural Shingle
- Building area:2,293 sq. ft.
- Lot area:0.33 Acres
Schools
- High school:NORTH EAST
- Middle school:NORTH EAST
- Elementary school:BAY VIEW
Utilities
- Water:Public
- Sewer:Public Sewer
Finances and disclosures
- Price:$504,990
- Price per sq. ft.:$220.23
New listings near Tbd Barney Court
- New
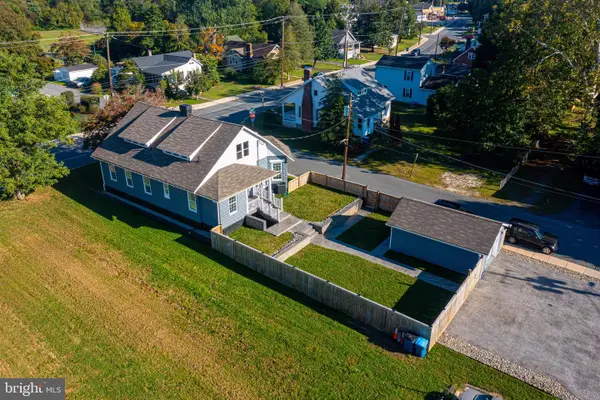 $800,000Active6 beds 4 baths3,765 sq. ft.
$800,000Active6 beds 4 baths3,765 sq. ft.15 S Mauldin Ave, NORTH EAST, MD 21901
MLS# MDCC2019280Listed by: HOMEOWNERS REAL ESTATE - New
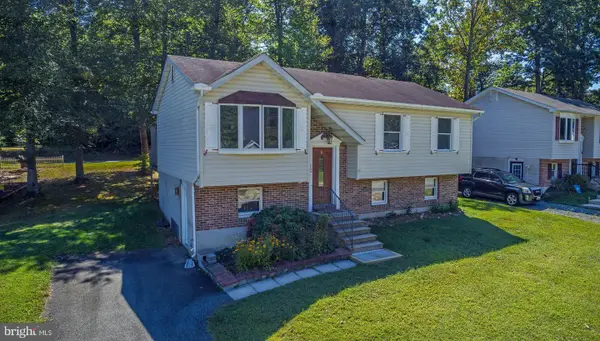 $295,000Active3 beds 1 baths1,044 sq. ft.
$295,000Active3 beds 1 baths1,044 sq. ft.10 Trail Wood Ct, NORTH EAST, MD 21901
MLS# MDCC2018434Listed by: RE/MAX 1ST CHOICE - MIDDLETOWN - New
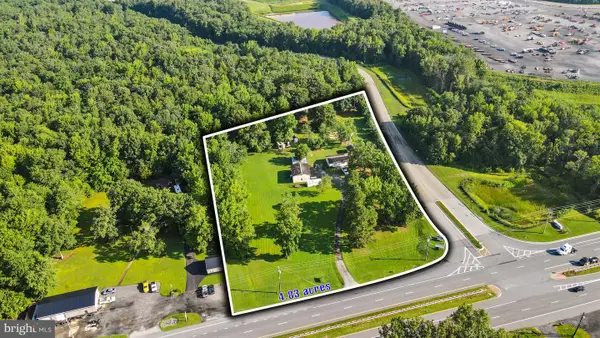 $1,500,000Active4.83 Acres
$1,500,000Active4.83 Acres3395 Pulaski Hwy, NORTH EAST, MD 21901
MLS# MDCC2019268Listed by: PATTERSON-SCHWARTZ REAL ESTATE - Coming Soon
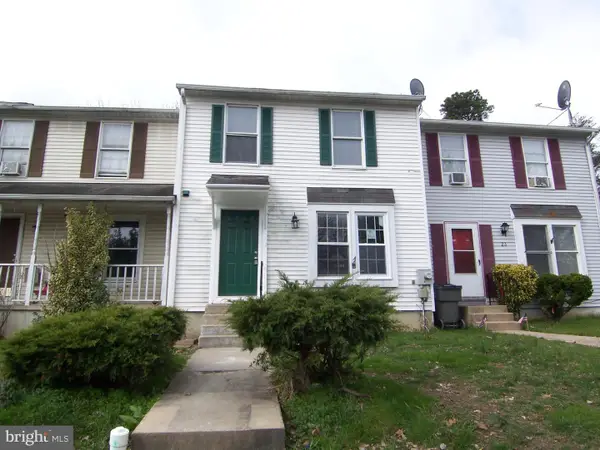 $217,900Coming Soon3 beds 2 baths
$217,900Coming Soon3 beds 2 baths21 Mahogany Dr, NORTH EAST, MD 21901
MLS# MDCC2019194Listed by: EXIT PREFERRED REALTY, LLC - New
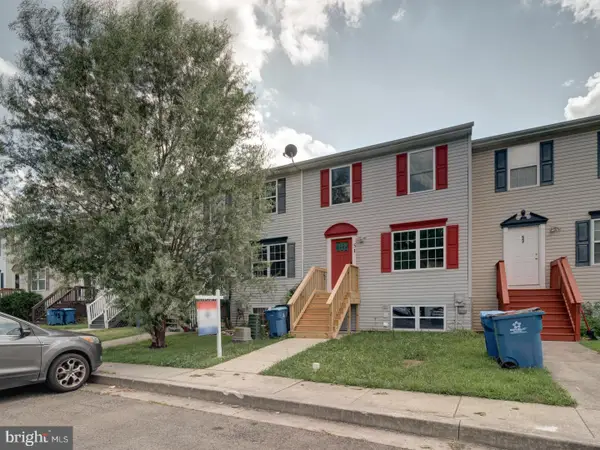 $289,804Active3 beds 4 baths1,440 sq. ft.
$289,804Active3 beds 4 baths1,440 sq. ft.51 Hickory Dr Ne #51, NORTH EAST, MD 21901
MLS# MDCC2019264Listed by: RE/MAX GALAXY - New
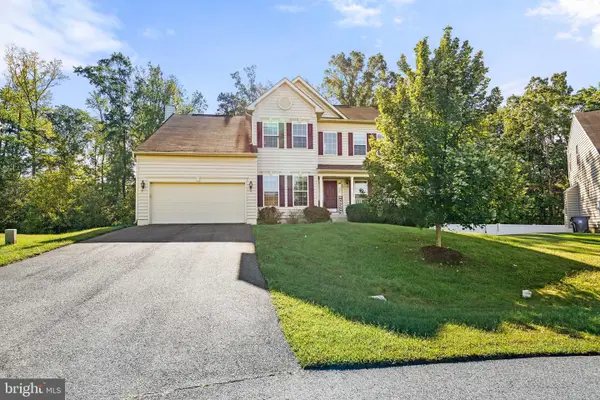 $515,000Active4 beds 3 baths2,594 sq. ft.
$515,000Active4 beds 3 baths2,594 sq. ft.18 Chip Shot Ct, NORTH EAST, MD 21901
MLS# MDCC2019258Listed by: REMAX VISION - New
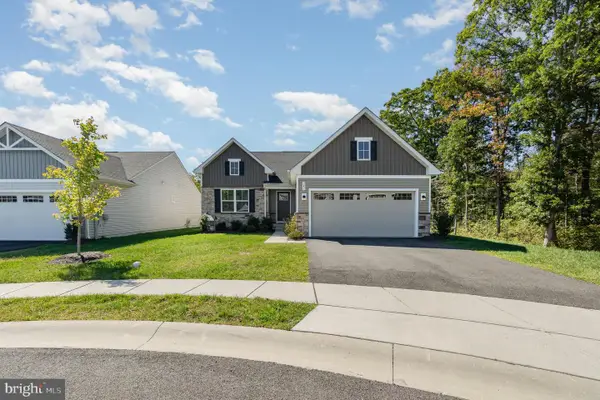 $349,900Active3 beds 2 baths1,736 sq. ft.
$349,900Active3 beds 2 baths1,736 sq. ft.347 W Calvert Xing, NORTH EAST, MD 21901
MLS# MDCC2019248Listed by: INTEGRITY REAL ESTATE - New
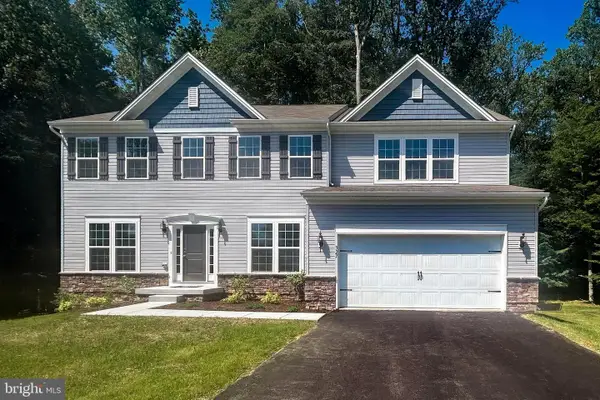 $564,888Active4 beds 3 baths2,730 sq. ft.
$564,888Active4 beds 3 baths2,730 sq. ft.327 Barney Ct, NORTH EAST, MD 21901
MLS# MDCC2019260Listed by: GREGG TEAM REALTY - New
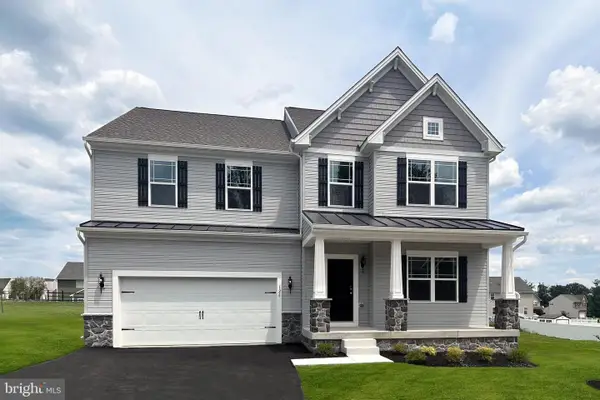 $599,888Active4 beds 3 baths2,786 sq. ft.
$599,888Active4 beds 3 baths2,786 sq. ft.128 Fred Dr, NORTH EAST, MD 21901
MLS# MDCC2019256Listed by: GREGG TEAM REALTY - New
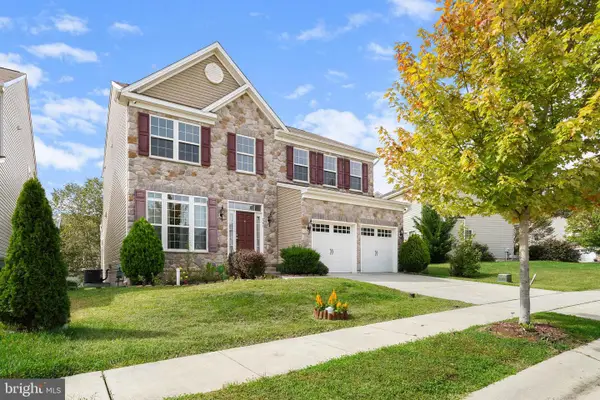 $489,900Active4 beds 4 baths3,572 sq. ft.
$489,900Active4 beds 4 baths3,572 sq. ft.241 Stewart Rd, NORTH EAST, MD 21901
MLS# MDCC2019202Listed by: REAL-TRUST-ASSOCIATES, LLC.
