Tbd Trkey Point Rd, NORTH EAST, MD 21901
Local realty services provided by:Better Homes and Gardens Real Estate Capital Area
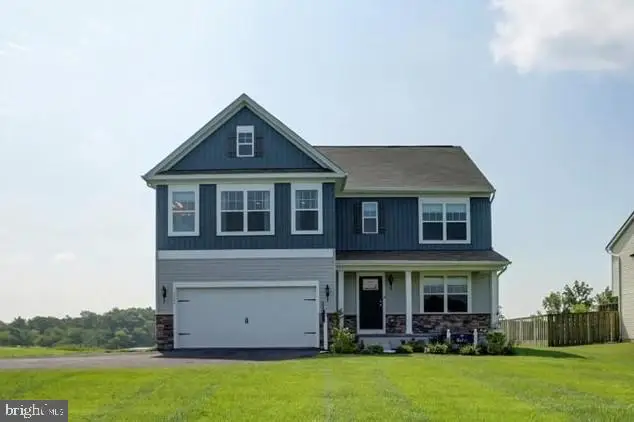


Tbd Trkey Point Rd,NORTH EAST, MD 21901
$508,990
- 4 Beds
- 3 Baths
- 2,217 sq. ft.
- Single family
- Active
Listed by:mohammad ali
Office:kw empower
MLS#:MDCC2016880
Source:BRIGHTMLS
Price summary
- Price:$508,990
- Price per sq. ft.:$229.59
- Monthly HOA dues:$30
About this home
THIS IS PROPOSED NEW CONSTRUCTION. Please reach out to Gemcraft Homes Online Concierge to schedule an appointment. As you walk in the first floor is an expansive, open floorplan of the Choice Room, Great Room, Breakfast Nook, and kitchen. The openness of these areas offers plenty of space and ease for informal dining and entertaining. The choice room has the option of substituting it with a private library that can be used as a home office or playroom. The Kitchen has a tremendous amount of space, plenty of cabinets, and a deep pantry, making storage plentiful and organization easy. Add to the Kitchen's counter space and cabinet storage with an optional kitchen island. As you climb up the stairs to the second floor you find a generous Owner's Suite with a walk-in closet and a private bathroom with a large shower, double vanity, and private water closet. The Owner's Suite shares the level with three additional bedrooms, a laundry room, a full hall bath, and a large loft area. The loft area may be optionally converted to a fifth bedroom.
Contact an agent
Home facts
- Listing Id #:MDCC2016880
- Added:104 day(s) ago
- Updated:August 16, 2025 at 01:42 PM
Rooms and interior
- Bedrooms:4
- Total bathrooms:3
- Full bathrooms:2
- Half bathrooms:1
- Living area:2,217 sq. ft.
Heating and cooling
- Cooling:Central A/C
- Heating:90% Forced Air, Propane - Leased
Structure and exterior
- Building area:2,217 sq. ft.
- Lot area:0.4 Acres
Utilities
- Water:Well
Finances and disclosures
- Price:$508,990
- Price per sq. ft.:$229.59
New listings near Tbd Trkey Point Rd
- New
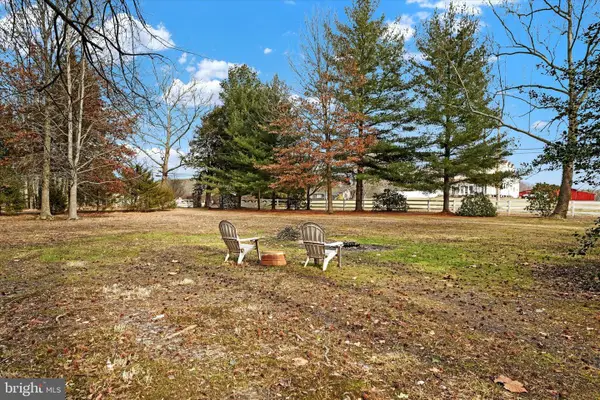 $125,000Active0.83 Acres
$125,000Active0.83 AcresKermagrin Way, NORTH EAST, MD 21901
MLS# MDCC166866Listed by: RE/MAX CHESAPEAKE - New
 $299,900Active3 beds 3 baths1,600 sq. ft.
$299,900Active3 beds 3 baths1,600 sq. ft.197 Ne Isle Dr #88b, NORTH EAST, MD 21901
MLS# MDCC2018594Listed by: KELLER WILLIAMS ELITE - Coming Soon
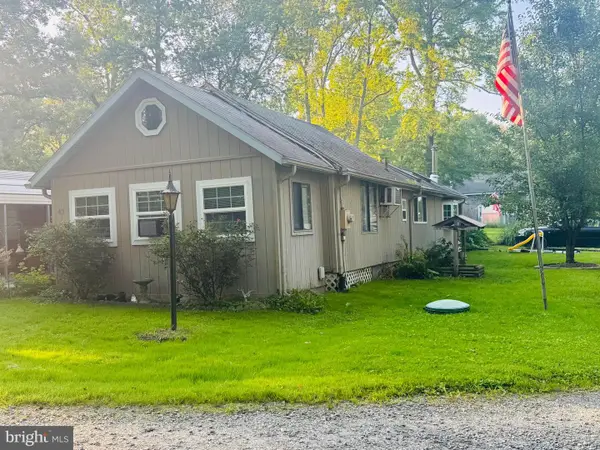 $200,000Coming Soon2 beds 1 baths
$200,000Coming Soon2 beds 1 baths43 Virginia Ave, NORTH EAST, MD 21901
MLS# MDCC2018634Listed by: REMAX VISION - New
 $600,000Active3 beds 2 baths4,385 sq. ft.
$600,000Active3 beds 2 baths4,385 sq. ft.192 Rolling Ave, NORTH EAST, MD 21901
MLS# MDCC2018442Listed by: BEILER-CAMPBELL REALTORS-OXFORD - New
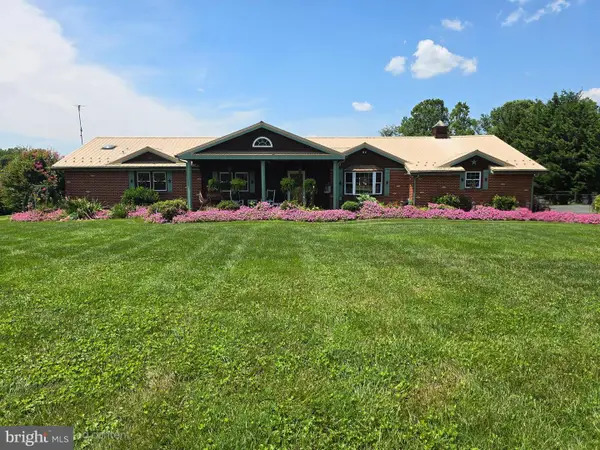 $649,000Active4 beds 2 baths2,356 sq. ft.
$649,000Active4 beds 2 baths2,356 sq. ft.757 Doctor Miller Rd, NORTH EAST, MD 21901
MLS# MDCC2018352Listed by: EMPOWER REAL ESTATE, LLC - New
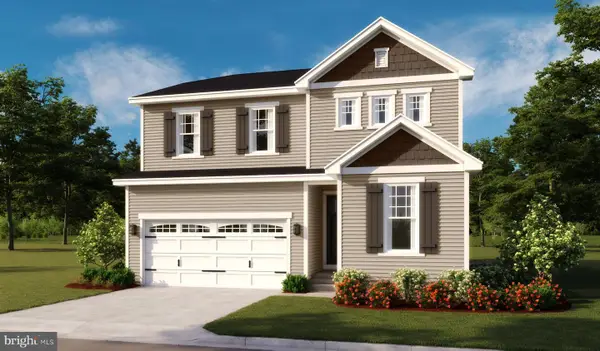 $529,999Active3 beds 3 baths2,390 sq. ft.
$529,999Active3 beds 3 baths2,390 sq. ft.83 Catalpa Dr, NORTH EAST, MD 21901
MLS# MDCC2018566Listed by: LPT REALTY, LLC - New
 $499,999Active4 beds 3 baths2,390 sq. ft.
$499,999Active4 beds 3 baths2,390 sq. ft.119 Catalpa Dr, NORTH EAST, MD 21901
MLS# MDCC2018568Listed by: LPT REALTY, LLC - Coming Soon
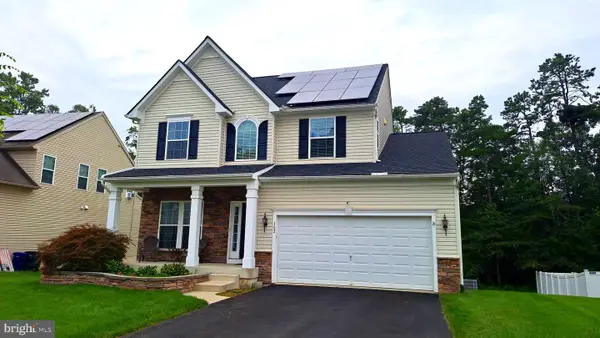 $510,000Coming Soon3 beds 3 baths
$510,000Coming Soon3 beds 3 baths153 Cool Springs Rd, NORTH EAST, MD 21901
MLS# MDCC2018554Listed by: COLDWELL BANKER REALTY - New
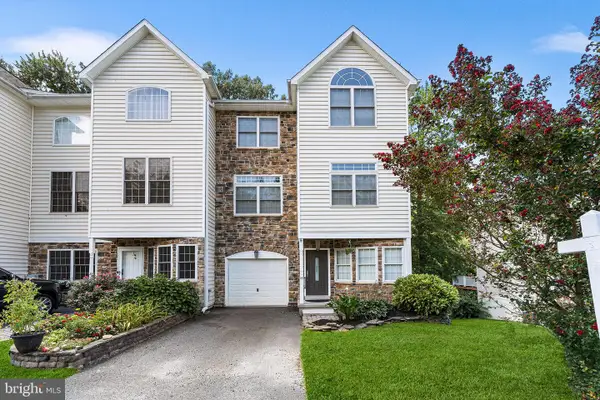 $350,000Active4 beds 4 baths3,252 sq. ft.
$350,000Active4 beds 4 baths3,252 sq. ft.18 Guilford Ct, NORTH EAST, MD 21901
MLS# MDCC2018468Listed by: REDFIN CORP  $349,900Pending2 beds 2 baths1,264 sq. ft.
$349,900Pending2 beds 2 baths1,264 sq. ft.79 Willard Dr, NORTH EAST, MD 21901
MLS# MDCC2018504Listed by: INTEGRITY REAL ESTATE

