9253 Brewington Ln, LAUREL, MD 20723
Local realty services provided by:Better Homes and Gardens Real Estate Murphy & Co.
Listed by:brian d saver
Office:long & foster real estate, inc.
MLS#:MDHW2058438
Source:BRIGHTMLS
Price summary
- Price:$495,000
- Price per sq. ft.:$226.03
- Monthly HOA dues:$62
About this home
Welcome home to 9253 Brewington Lane in Howard County’s desirable Bowling Brook community. This three level end-of-group townhome is completely turnkey and packs a lot of punch for its size. Highlights include a private fenced yard, a spacious deck, a bonus loft off the primary bedroom, fresh paint, and new carpet throughout. The kitchen with eat-in breakfast area is flooded with natural night from a sizable bay window. The adjacent dining room offers wood laminate flooring, while the living room provides access to the deck. A coat closet and half bath complete the main level. The primary bedroom on the upper level boasts a striking vaulted ceiling, its own private loft area, wood laminate flooring and a walk-in closet with washer & dryer. The primary bathroom features a soaking tub, separate shower stall and sizable vanity. Two secondary bedrooms and a completely remodeled shared bathroom are also found upstairs. The lower level offers some delightful surprises including its own kitchenette with wood-look tile, perfect for in-laws or an au pair. You’ll also find a guest bedroom with a walk-in closet and wood laminate flooring, another full bathroom, and an additional living area with a cozy gas fireplace. A second washer & dryer are located downstairs and French doors lead to the private patio and backyard oasis. This gem offers easy access to all major DC/Baltimore commuter routes, close proximity to Scotts Cove and Historic Savage Mill, and abundant neighborhood recreation opportunities including community tennis and volleyball courts, a playground and a nearby pool. Hurry! This home won’t last long.
Contact an agent
Home facts
- Year built:1996
- Listing ID #:MDHW2058438
- Added:5 day(s) ago
- Updated:September 16, 2025 at 07:26 AM
Rooms and interior
- Bedrooms:4
- Total bathrooms:4
- Full bathrooms:3
- Half bathrooms:1
- Living area:2,190 sq. ft.
Heating and cooling
- Cooling:Central A/C
- Heating:Electric, Forced Air
Structure and exterior
- Roof:Composite, Shingle
- Year built:1996
- Building area:2,190 sq. ft.
- Lot area:0.06 Acres
Schools
- High school:HAMMOND
- Middle school:PATUXENT VALLEY
- Elementary school:FOREST RIDGE
Utilities
- Water:Public
- Sewer:Public Sewer
Finances and disclosures
- Price:$495,000
- Price per sq. ft.:$226.03
- Tax amount:$5,973 (2024)
New listings near 9253 Brewington Ln
- Coming SoonOpen Sat, 12 to 2pm
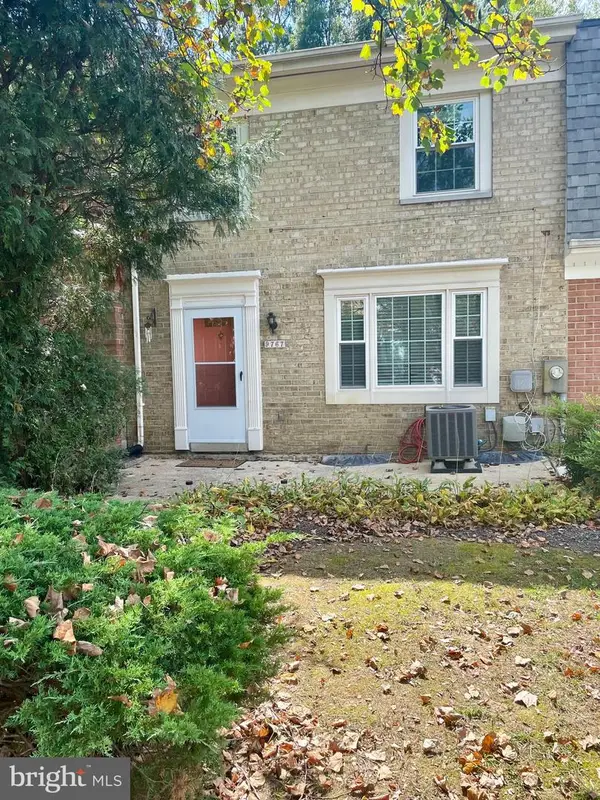 $305,000Coming Soon2 beds 2 baths
$305,000Coming Soon2 beds 2 baths9767 Whiskey Run, LAUREL, MD 20723
MLS# MDHW2059646Listed by: REDFIN CORP - New
 $674,900Active6 beds 4 baths4,730 sq. ft.
$674,900Active6 beds 4 baths4,730 sq. ft.9216 Bryant Ave, LAUREL, MD 20723
MLS# MDHW2059592Listed by: KELLER WILLIAMS SELECT REALTORS OF ANNAPOLIS - Coming SoonOpen Sat, 1 to 3pm
 $850,000Coming Soon6 beds 4 baths
$850,000Coming Soon6 beds 4 baths9422 Fairview Ave, LAUREL, MD 20723
MLS# MDHW2059534Listed by: MARYLAND REAL ESTATE NETWORK - New
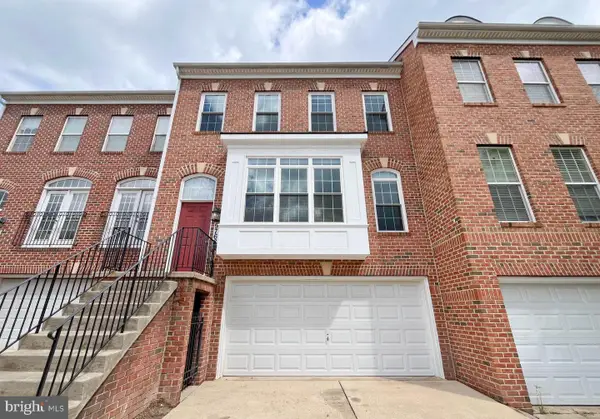 $639,000Active3 beds 3 baths2,977 sq. ft.
$639,000Active3 beds 3 baths2,977 sq. ft.9768 Evening Bird Ln, LAUREL, MD 20723
MLS# MDHW2059536Listed by: NBI REALTY LLC - New
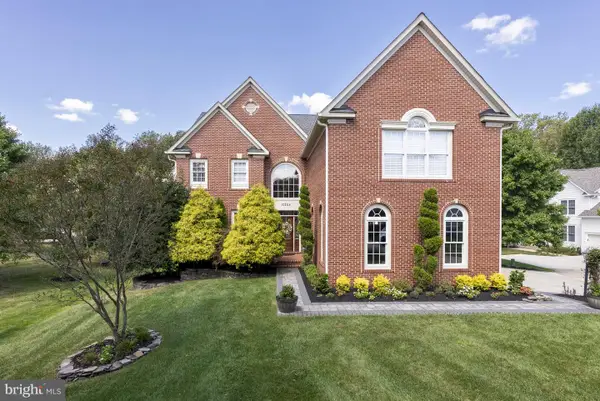 $1,350,000Active6 beds 5 baths6,468 sq. ft.
$1,350,000Active6 beds 5 baths6,468 sq. ft.10205 Deep Skies Dr, LAUREL, MD 20723
MLS# MDHW2059510Listed by: WASHINGTON FINE PROPERTIES - New
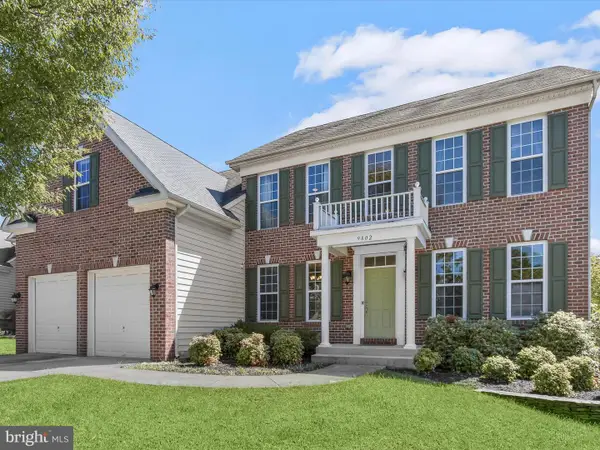 $975,000Active6 beds 5 baths4,965 sq. ft.
$975,000Active6 beds 5 baths4,965 sq. ft.9802 Shaded Day, LAUREL, MD 20723
MLS# MDHW2059396Listed by: NORTHROP REALTY - Coming SoonOpen Sat, 1 to 3pm
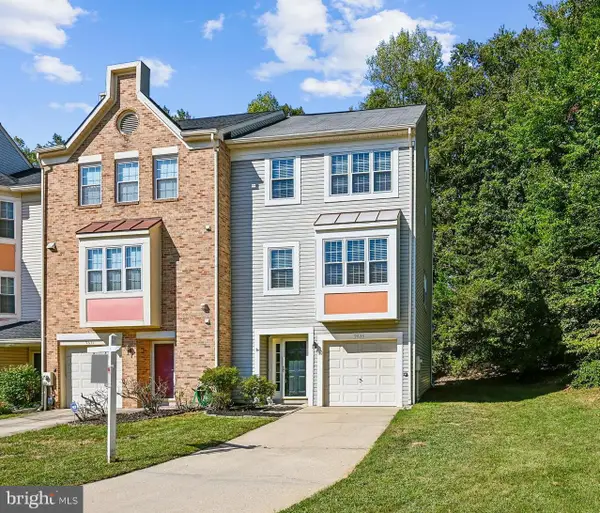 $450,000Coming Soon4 beds 3 baths
$450,000Coming Soon4 beds 3 baths9633 Hadleigh Ct, LAUREL, MD 20723
MLS# MDHW2059344Listed by: RLAH @PROPERTIES - New
 $930,000Active4 beds 4 baths2,806 sq. ft.
$930,000Active4 beds 4 baths2,806 sq. ft.9876 Lyon Ave, LAUREL, MD 20723
MLS# MDHW2059248Listed by: NORTHROP REALTY - Coming Soon
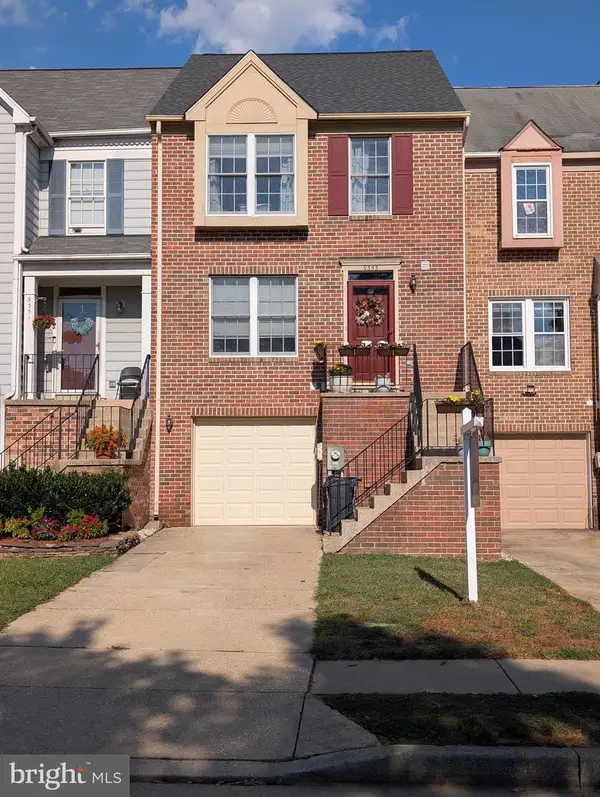 $434,990Coming Soon3 beds 4 baths
$434,990Coming Soon3 beds 4 baths9353 Kendal Cir, LAUREL, MD 20723
MLS# MDHW2059358Listed by: EXP REALTY, LLC
