11640 Pleasant Meadow Dr, North Potomac, MD 20878
Local realty services provided by:Better Homes and Gardens Real Estate Reserve
11640 Pleasant Meadow Dr,North Potomac, MD 20878
$549,900
- 3 Beds
- 3 Baths
- 1,680 sq. ft.
- Townhouse
- Active
Listed by: roya i manesh
Office: keller williams realty
MLS#:MDMC2206150
Source:BRIGHTMLS
Price summary
- Price:$549,900
- Price per sq. ft.:$327.32
- Monthly HOA dues:$228
About this home
Welcome to this beautiful on the cul-de-sac townhouse with Prime location, in the heart of North Potomac. Lovely view from front yard to trees , close to Rio Center, 270, shopping centers, and resturants . Highly seeking Wootton High school cluster. Charming 4 levels townhouse with 3 beds and 2.5 baths, brand new upgraded kitchen with all the new stainless steel appliances, new quartz countertops and backsplash, new faucet and sink and new Kitchen Lxurey Vinal Plank flooring. newly polished hard wood floor on the main level in the living and dining area , New Lxurey Vinal Plank in the 2nd floor bedrooms and baths. new Sump pump, HVAC system was replaced in 2023. Plently of parking spaces, playground, pool & tennis court in the community. This lovely home is ready to move -in for the new owners!
Contact an agent
Home facts
- Year built:1988
- Listing ID #:MDMC2206150
- Added:105 day(s) ago
- Updated:February 25, 2026 at 02:44 PM
Rooms and interior
- Bedrooms:3
- Total bathrooms:3
- Full bathrooms:2
- Half bathrooms:1
- Living area:1,680 sq. ft.
Heating and cooling
- Cooling:Central A/C
- Heating:Central, Electric
Structure and exterior
- Roof:Asphalt
- Year built:1988
- Building area:1,680 sq. ft.
- Lot area:0.03 Acres
Schools
- High school:THOMAS S. WOOTTON
Utilities
- Water:Public
- Sewer:Public Sewer
Finances and disclosures
- Price:$549,900
- Price per sq. ft.:$327.32
- Tax amount:$5,447 (2025)
New listings near 11640 Pleasant Meadow Dr
- New
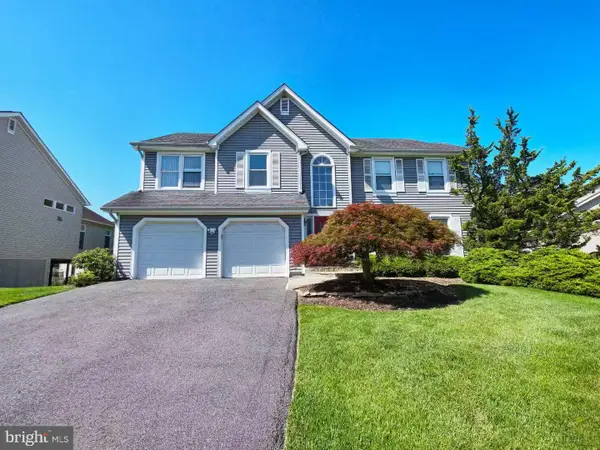 $1,198,000Active4 beds 4 baths3,944 sq. ft.
$1,198,000Active4 beds 4 baths3,944 sq. ft.14440 Stonebridge View Dr, GAITHERSBURG, MD 20878
MLS# MDMC2218220Listed by: SAMSON PROPERTIES - Coming Soon
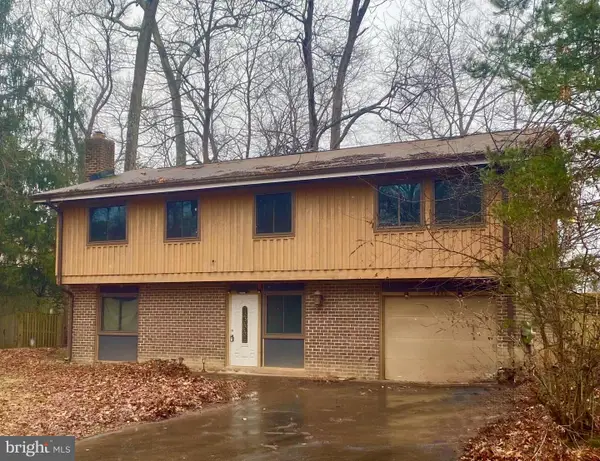 $595,000Coming Soon4 beds 3 baths
$595,000Coming Soon4 beds 3 baths14920 Chestnut Ridge Ct, GAITHERSBURG, MD 20878
MLS# MDMC2218122Listed by: LONG & FOSTER REAL ESTATE, INC. - New
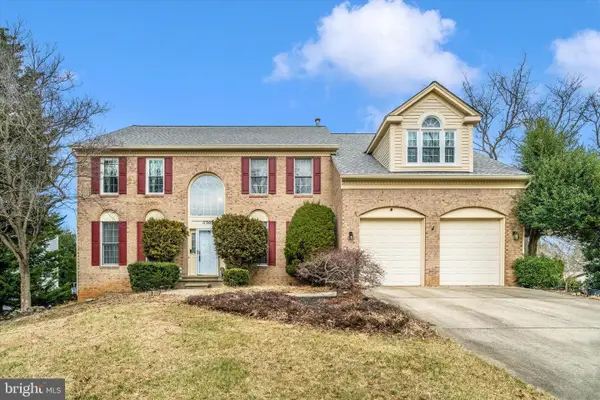 $1,199,500Active5 beds 6 baths3,851 sq. ft.
$1,199,500Active5 beds 6 baths3,851 sq. ft.11303 Coral Gables Dr, GAITHERSBURG, MD 20878
MLS# MDMC2217856Listed by: BMI REALTORS INC. - Coming Soon
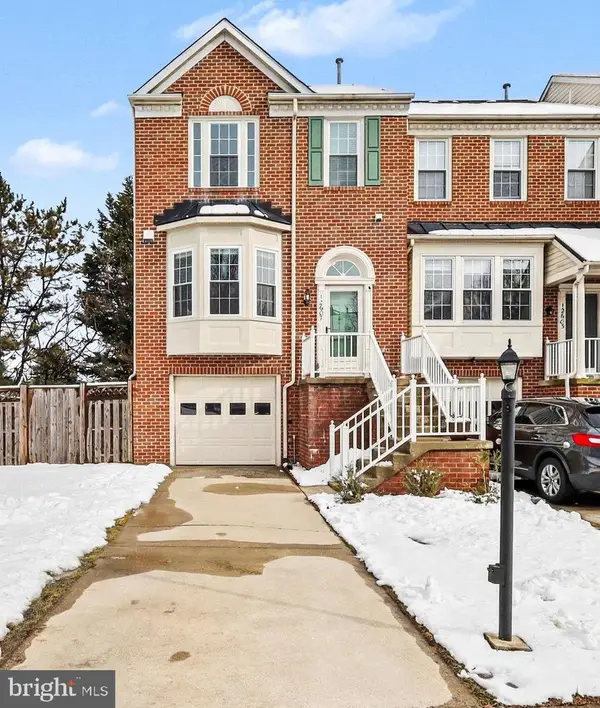 $625,000Coming Soon3 beds 3 baths
$625,000Coming Soon3 beds 3 baths12607 Granite Ridge, NORTH POTOMAC, MD 20878
MLS# MDMC2217756Listed by: RLAH @PROPERTIES - Open Sun, 2 to 4pmNew
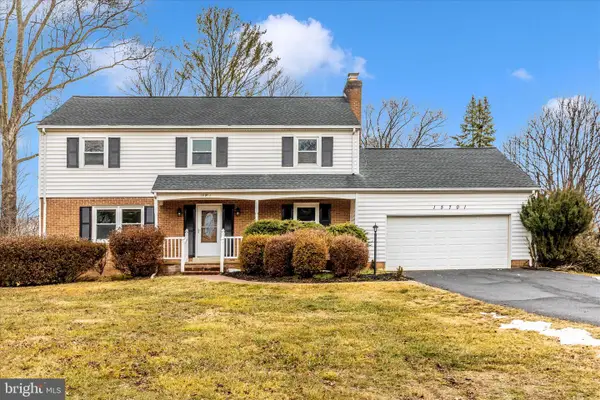 $849,999Active5 beds 3 baths3,080 sq. ft.
$849,999Active5 beds 3 baths3,080 sq. ft.15701 Jones Ln, GAITHERSBURG, MD 20878
MLS# MDMC2213900Listed by: EXP REALTY, LLC - New
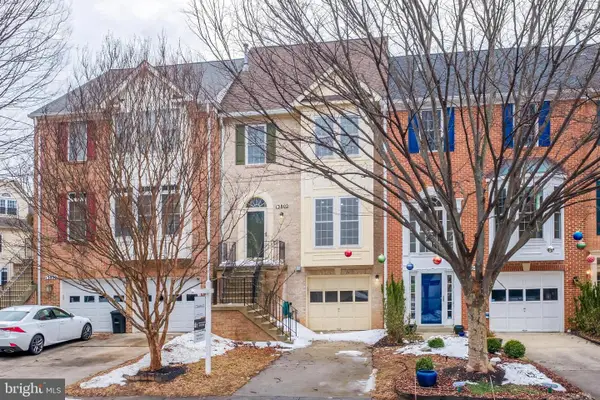 $848,000Active4 beds 5 baths2,176 sq. ft.
$848,000Active4 beds 5 baths2,176 sq. ft.13802 Lambertina Pl, ROCKVILLE, MD 20850
MLS# MDMC2217888Listed by: COMPASS - New
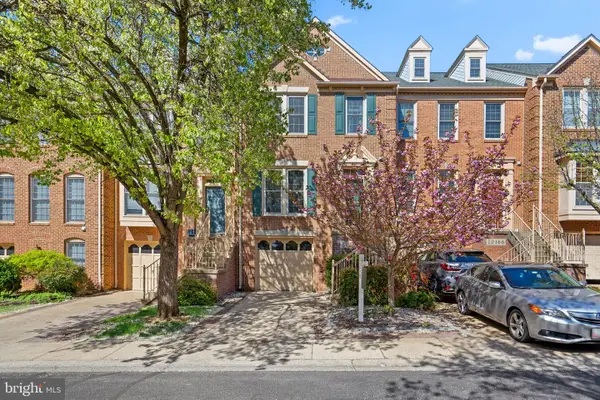 $729,000Active3 beds 4 baths1,930 sq. ft.
$729,000Active3 beds 4 baths1,930 sq. ft.10164 Treble Ct, ROCKVILLE, MD 20850
MLS# MDMC2211000Listed by: SIGNATURE HOME REALTY LLC - New
 $699,990Active3 beds 4 baths2,844 sq. ft.
$699,990Active3 beds 4 baths2,844 sq. ft.12414 Falconbridge Dr, NORTH POTOMAC, MD 20878
MLS# MDMC2217052Listed by: LONG & FOSTER REAL ESTATE, INC. 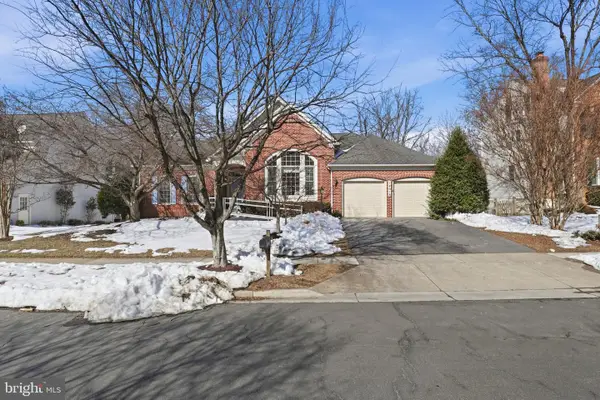 $1,450,000Pending5 beds 4 baths5,194 sq. ft.
$1,450,000Pending5 beds 4 baths5,194 sq. ft.14018 Loblolly Ter, ROCKVILLE, MD 20850
MLS# MDMC2217232Listed by: HOMETOWN ELITE REALTY LLC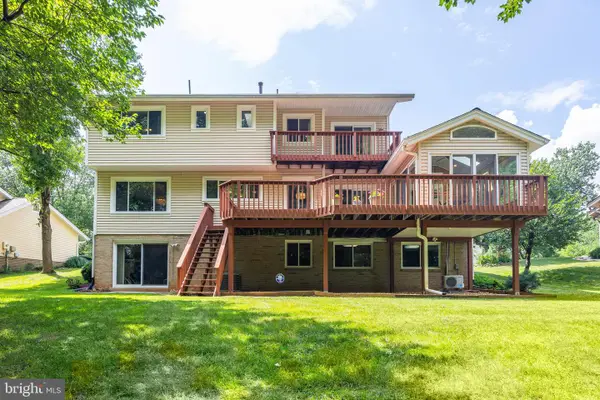 $1,090,000Pending6 beds 4 baths3,690 sq. ft.
$1,090,000Pending6 beds 4 baths3,690 sq. ft.14529 Antigone Dr, NORTH POTOMAC, MD 20878
MLS# MDMC2214248Listed by: LONG & FOSTER REAL ESTATE, INC.

