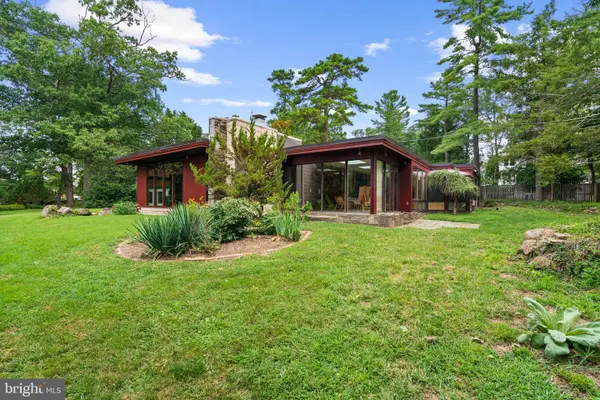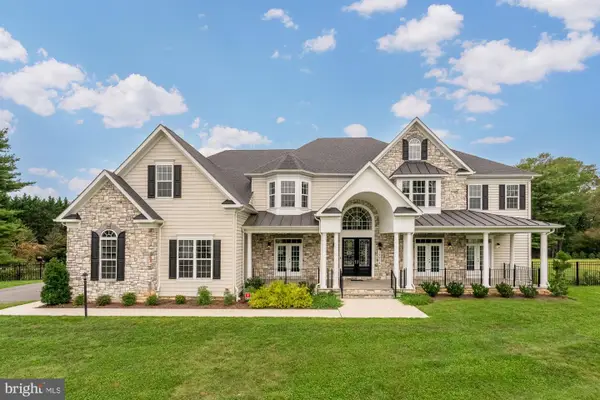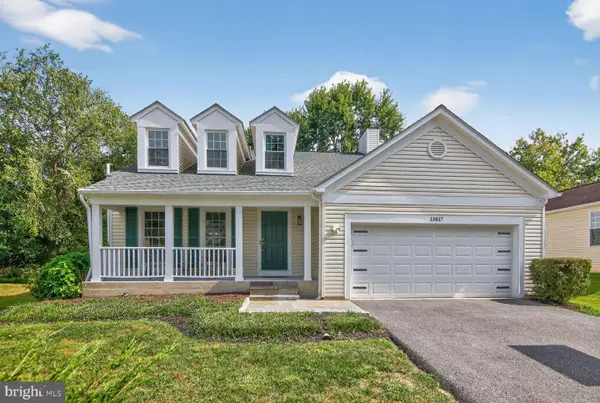12637 Lloydminster Dr, North Potomac, MD 20878
Local realty services provided by:Better Homes and Gardens Real Estate Community Realty
12637 Lloydminster Dr,North Potomac, MD 20878
$895,000
- 5 Beds
- 4 Baths
- - sq. ft.
- Single family
- Coming Soon
Listed by:marjorie s halem
Office:compass
MLS#:MDMC2202286
Source:BRIGHTMLS
Price summary
- Price:$895,000
- Monthly HOA dues:$25.25
About this home
Situated on a meticulously maintained and private fenced-in lot this beautifully updated home blends classic charm with modern convenience, offering spacious, light-filled living areas throughout. A gracious foyer with crown molding, decorative lighting, and hardwood floors set the tone for the elegance found within. The expansive living room features sun-drenched windows, while the formal dining room is highlighted by a bay window, decorative chandelier, and ornamental molding.
The reimagined kitchen is a chef’s delight, showcasing custom cherry cabinetry, granite countertops, stainless steel appliances, a pantry, and extensive recessed lighting. A cozy breakfast room with a bay window and stylish lighting provides the perfect spot for casual dining. The inviting family room features a wood-burning fireplace with stone surround, crown molding, and double sliding doors that open to an expansive custom Trex deck and a sensational fenced-in yard—an ideal setting for relaxation and entertaining.
Upstairs, the luxurious primary suite offers a spacious walk-in closet and a renovated en-suite bath with dual vanities, granite countertop, and a custom shower with a glass enclosure. Three additional generously sized bedrooms, all with upgraded carpeting, provide comfortable accommodations. A well-appointed hall bathroom with a tub-shower combination and granite vanity completes the upper level.
The fully finished walk-out basement expands the home’s living space with a large recreation room, private office/5th Bedroom, and third full bathroom. Plush carpeting, recessed lighting, and ample storage further enhance the lower level’s versatility.
Set on a beautifully landscaped lot, this home offers a private backyard with a custom Trex deck, perfect for outdoor gatherings. (professional photos coming soon)
Contact an agent
Home facts
- Year built:1987
- Listing ID #:MDMC2202286
- Added:1 day(s) ago
- Updated:October 12, 2025 at 01:36 PM
Rooms and interior
- Bedrooms:5
- Total bathrooms:4
- Full bathrooms:3
- Half bathrooms:1
Heating and cooling
- Cooling:Ceiling Fan(s), Central A/C
- Heating:Forced Air, Natural Gas
Structure and exterior
- Year built:1987
Schools
- High school:QUINCE ORCHARD
- Middle school:RIDGEVIEW
- Elementary school:JONES LANE
Utilities
- Water:Public
- Sewer:Public Sewer
Finances and disclosures
- Price:$895,000
- Tax amount:$7,618 (2024)
New listings near 12637 Lloydminster Dr
- Open Sun, 1 to 3pmNew
 $1,190,000Active4 beds 4 baths2,969 sq. ft.
$1,190,000Active4 beds 4 baths2,969 sq. ft.10260 Nolan Dr, ROCKVILLE, MD 20850
MLS# MDMC2203178Listed by: COMPASS  $2,195,000Pending6 beds 7 baths9,622 sq. ft.
$2,195,000Pending6 beds 7 baths9,622 sq. ft.12918 Briar Creek Ct, NORTH POTOMAC, MD 20878
MLS# MDMC2202280Listed by: COMPASS- Open Sun, 2 to 4pmNew
 $1,695,000Active5 beds 6 baths6,300 sq. ft.
$1,695,000Active5 beds 6 baths6,300 sq. ft.9818 Bald Cypress Dr, ROCKVILLE, MD 20850
MLS# MDMC2202284Listed by: COMPASS  $680,000Active2 beds 4 baths2,214 sq. ft.
$680,000Active2 beds 4 baths2,214 sq. ft.12664 Granite Ridge, NORTH POTOMAC, MD 20878
MLS# MDMC2201912Listed by: COMPASS $999,000Active5 beds 4 baths2,988 sq. ft.
$999,000Active5 beds 4 baths2,988 sq. ft.11509 Paramus Dr, GAITHERSBURG, MD 20878
MLS# MDMC2201148Listed by: COMPASS $1,125,000Active5 beds 5 baths3,800 sq. ft.
$1,125,000Active5 beds 5 baths3,800 sq. ft.11120 Rutledge Dr, GAITHERSBURG, MD 20878
MLS# MDMC2201512Listed by: LONG & FOSTER REAL ESTATE, INC.- Open Sun, 1 to 3pm
 $950,000Pending5 beds 5 baths3,971 sq. ft.
$950,000Pending5 beds 5 baths3,971 sq. ft.12537 War Admiral Way, NORTH POTOMAC, MD 20878
MLS# MDMC2200178Listed by: RE/MAX REALTY GROUP  $850,000Pending3 beds 4 baths3,182 sq. ft.
$850,000Pending3 beds 4 baths3,182 sq. ft.13817 Mustang Hill Ln, GAITHERSBURG, MD 20878
MLS# MDMC2200546Listed by: WEICHERT, REALTORS $539,900Active3 beds 3 baths
$539,900Active3 beds 3 baths11928 Darnestown Rd #v-1-a, GAITHERSBURG, MD 20878
MLS# MDMC2200672Listed by: LONG & FOSTER REAL ESTATE, INC.
