12712 High Meadow Rd, North Potomac, MD 20878
Local realty services provided by:Better Homes and Gardens Real Estate Valley Partners
12712 High Meadow Rd,North Potomac, MD 20878
$2,349,900
- 6 Beds
- 7 Baths
- 6,494 sq. ft.
- Single family
- Pending
Listed by: derek j huetinck
Office: beacon crest real estate llc.
MLS#:MDMC2189426
Source:BRIGHTMLS
Price summary
- Price:$2,349,900
- Price per sq. ft.:$361.86
- Monthly HOA dues:$293
About this home
Live the luxury of a Craftmark Home! Ready for move-in December 2025! Ask about our rate buy-down program! High-end Finishes with High-Quality Construction, including ENERGY STAR CONSTRUCTION. Learn the differences of CM. The very popular and Award-Winning Kenmore, an outstanding design and homesite 126 on a statement making corner homesite that anchors the community on almost a full acre of useable yard/green space. Everyone loves the grand, 2-Story Foyer that boasts a spiral oak staircase and curved walls.
The Kenmore, both gracious and contemporary with a flowing open floor plan featuring an expansive family room and includes a welcoming gas fireplace. That opens to a covered deck. The family room’s soaring ceiling and large clerestory windows ensure abundant natural light throughout the day. The open-plan kitchen is equipped with Upgrade Thermador Gourmet Appliances and other gourmet standards, like solid quartz backsplashes that extend to the ceiling, along with cabinets that extend to the ceiling. The central island is designed with an eat-in breakfast bar. Adjacent is a bright morning area to dine in, welcoming the sunshine for the day. A main level study/guest suite and a full en-suite bathroom provides a quiet place to read or relax. Enjoy the soaring open views and sunlight from the open and airy hallway with 2-story views of the family room and the foyer., that showcase the beautiful greenspace beyond. The primary suite is a wonderfully relaxing retreat. The spacious primary suite is an exceptional way to start your day or unwind at the end of each day. The community is Public Waters Sewer, Natural Gas and No HOA. The 1 Acre Homesite has no encumbrances to use as you like. There are more surprises of delight of the Kenmore design that await your visit. We welcome you to reach out to the CM Builder Sales Manager for additional information and a tour of your your exceptional new home awaits. Ask about our incentives. Other homes also available. Hours 11-5 by Appointment Only . Sales Manager days off are Thursdays and Fridays.
Contact an agent
Home facts
- Year built:2025
- Listing ID #:MDMC2189426
- Added:226 day(s) ago
- Updated:February 22, 2026 at 08:27 AM
Rooms and interior
- Bedrooms:6
- Total bathrooms:7
- Full bathrooms:6
- Half bathrooms:1
- Living area:6,494 sq. ft.
Heating and cooling
- Cooling:Central A/C, Programmable Thermostat, Zoned
- Heating:Forced Air, Natural Gas, Programmable Thermostat, Zoned
Structure and exterior
- Roof:Architectural Shingle
- Year built:2025
- Building area:6,494 sq. ft.
- Lot area:0.94 Acres
Schools
- High school:QUINCE ORCHARD
- Middle school:RIDGEVIEW
- Elementary school:JONES LANE
Utilities
- Water:Public
- Sewer:Public Sewer
Finances and disclosures
- Price:$2,349,900
- Price per sq. ft.:$361.86
- Tax amount:$3,170 (2024)
New listings near 12712 High Meadow Rd
- New
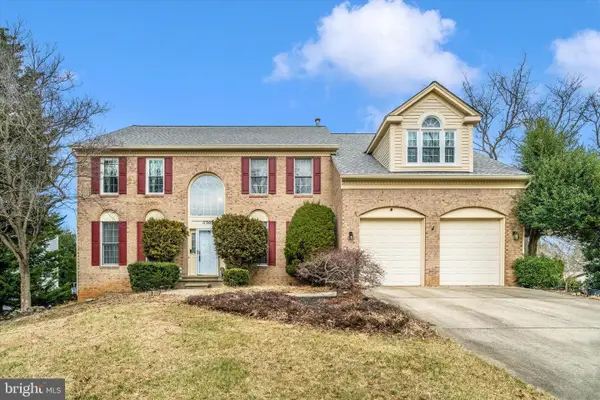 $1,199,500Active5 beds 6 baths3,851 sq. ft.
$1,199,500Active5 beds 6 baths3,851 sq. ft.11303 Coral Gables Dr, GAITHERSBURG, MD 20878
MLS# MDMC2217856Listed by: BMI REALTORS INC. - Coming Soon
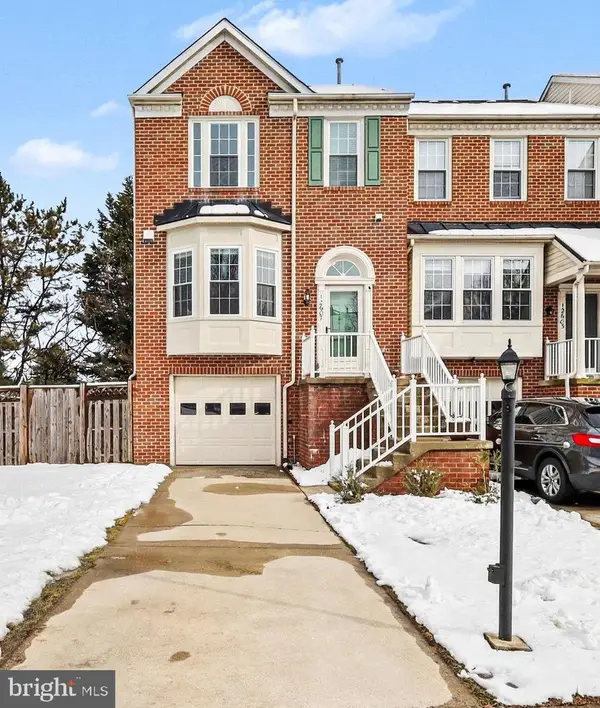 $625,000Coming Soon3 beds 3 baths
$625,000Coming Soon3 beds 3 baths12607 Granite Ridge, NORTH POTOMAC, MD 20878
MLS# MDMC2217756Listed by: RLAH @PROPERTIES - Coming SoonOpen Sun, 2 to 4pm
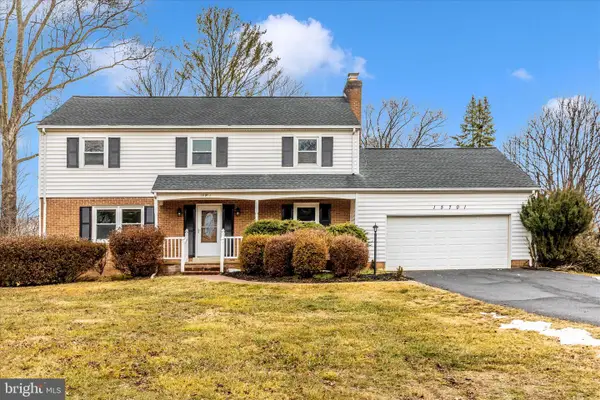 $849,999Coming Soon5 beds 3 baths
$849,999Coming Soon5 beds 3 baths15701 Jones Ln, GAITHERSBURG, MD 20878
MLS# MDMC2213900Listed by: EXP REALTY, LLC - Open Sun, 1 to 3pmNew
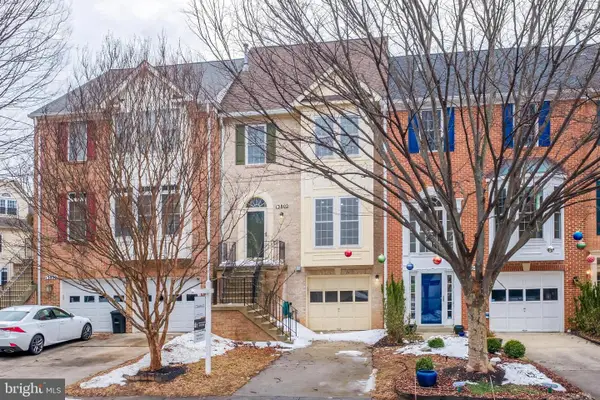 $848,000Active4 beds 5 baths2,176 sq. ft.
$848,000Active4 beds 5 baths2,176 sq. ft.13802 Lambertina Pl, ROCKVILLE, MD 20850
MLS# MDMC2217888Listed by: COMPASS - Open Sun, 1 to 3pmNew
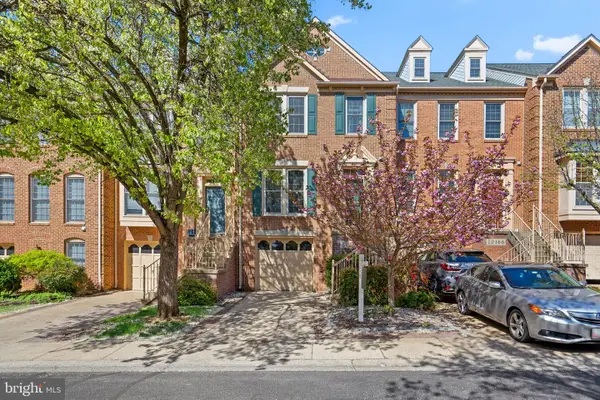 $729,000Active3 beds 4 baths1,930 sq. ft.
$729,000Active3 beds 4 baths1,930 sq. ft.10164 Treble Ct, ROCKVILLE, MD 20850
MLS# MDMC2211000Listed by: SIGNATURE HOME REALTY LLC - Open Sun, 1 to 3pmNew
 $699,990Active3 beds 4 baths2,844 sq. ft.
$699,990Active3 beds 4 baths2,844 sq. ft.12414 Falconbridge Dr, NORTH POTOMAC, MD 20878
MLS# MDMC2217052Listed by: LONG & FOSTER REAL ESTATE, INC. - New
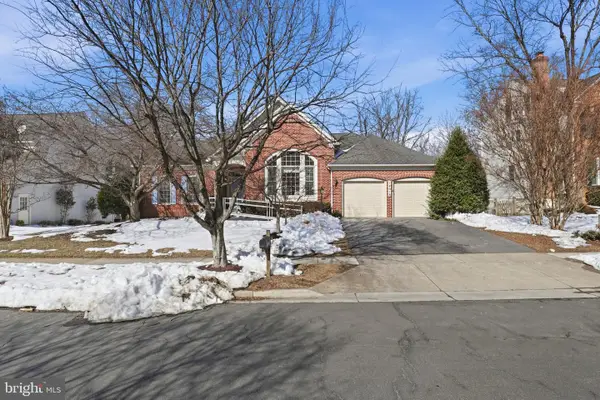 $1,450,000Active5 beds 4 baths5,194 sq. ft.
$1,450,000Active5 beds 4 baths5,194 sq. ft.14018 Loblolly Ter, ROCKVILLE, MD 20850
MLS# MDMC2217232Listed by: HOMETOWN ELITE REALTY LLC 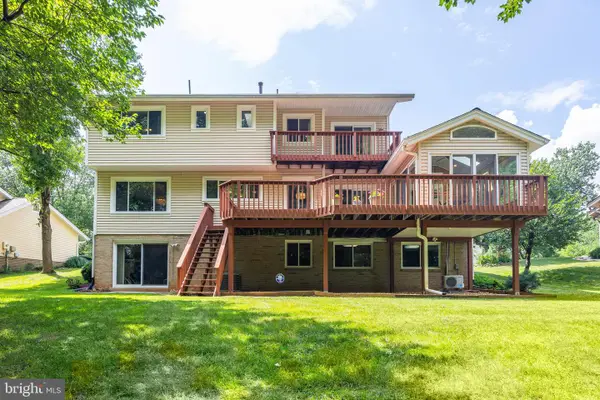 $1,090,000Pending6 beds 4 baths3,690 sq. ft.
$1,090,000Pending6 beds 4 baths3,690 sq. ft.14529 Antigone Dr, NORTH POTOMAC, MD 20878
MLS# MDMC2214248Listed by: LONG & FOSTER REAL ESTATE, INC.- Open Sun, 12 to 3pmNew
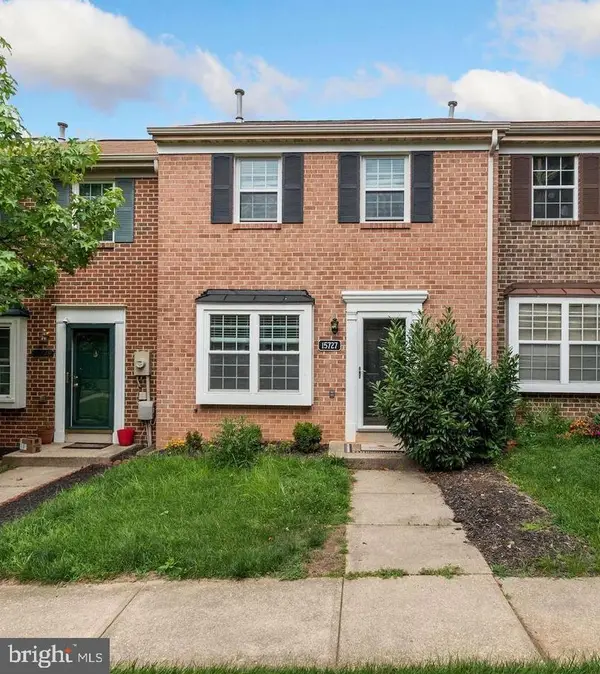 $475,000Active3 beds 2 baths1,188 sq. ft.
$475,000Active3 beds 2 baths1,188 sq. ft.15727 Ambiance Dr, NORTH POTOMAC, MD 20878
MLS# MDMC2216444Listed by: KELLER WILLIAMS REALTY - Coming Soon
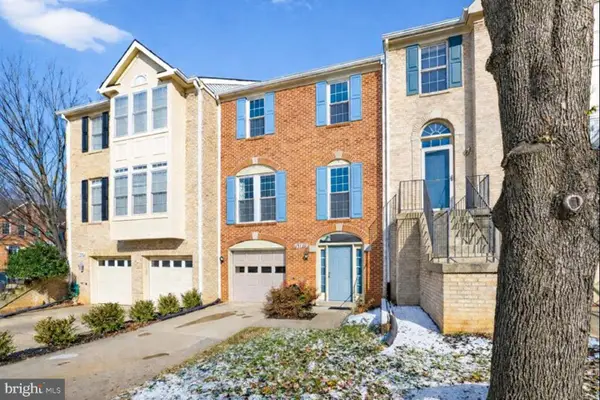 $789,000Coming Soon3 beds 4 baths
$789,000Coming Soon3 beds 4 baths13766 Lambertina Pl, ROCKVILLE, MD 20850
MLS# MDMC2216408Listed by: KELLER WILLIAMS CAPITAL PROPERTIES

