3810 Glenview Ter, NOTTINGHAM, MD 21236
Local realty services provided by:Better Homes and Gardens Real Estate Cassidon Realty
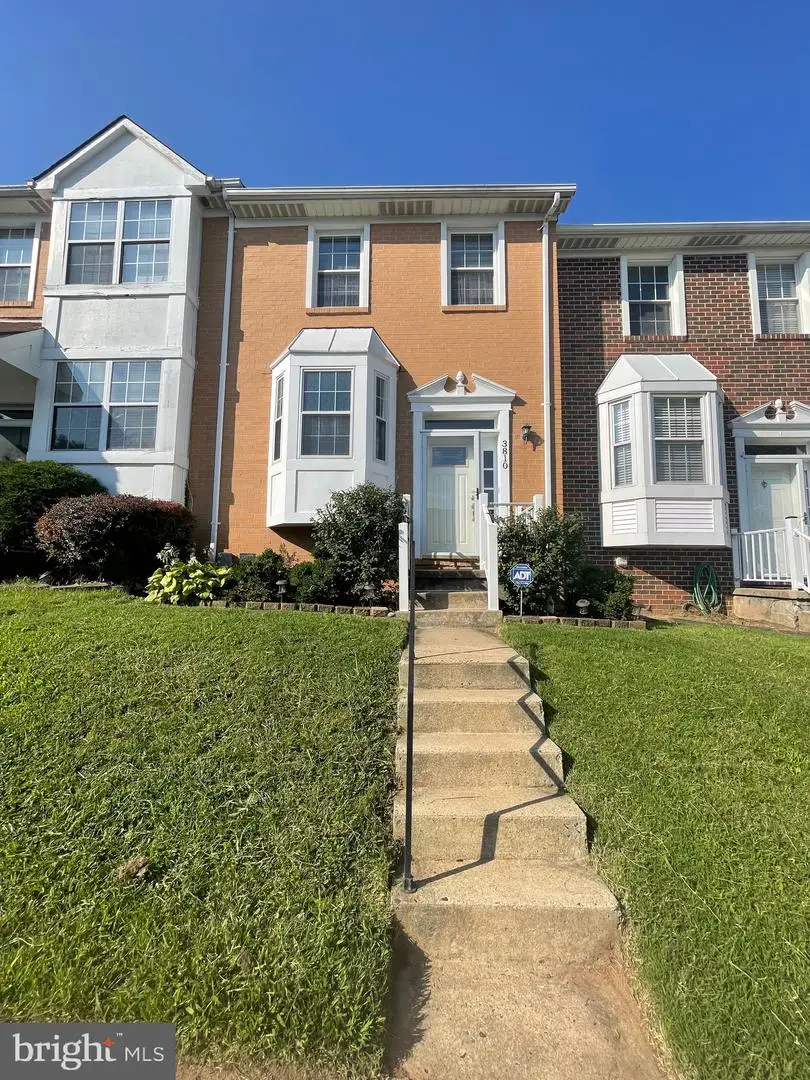
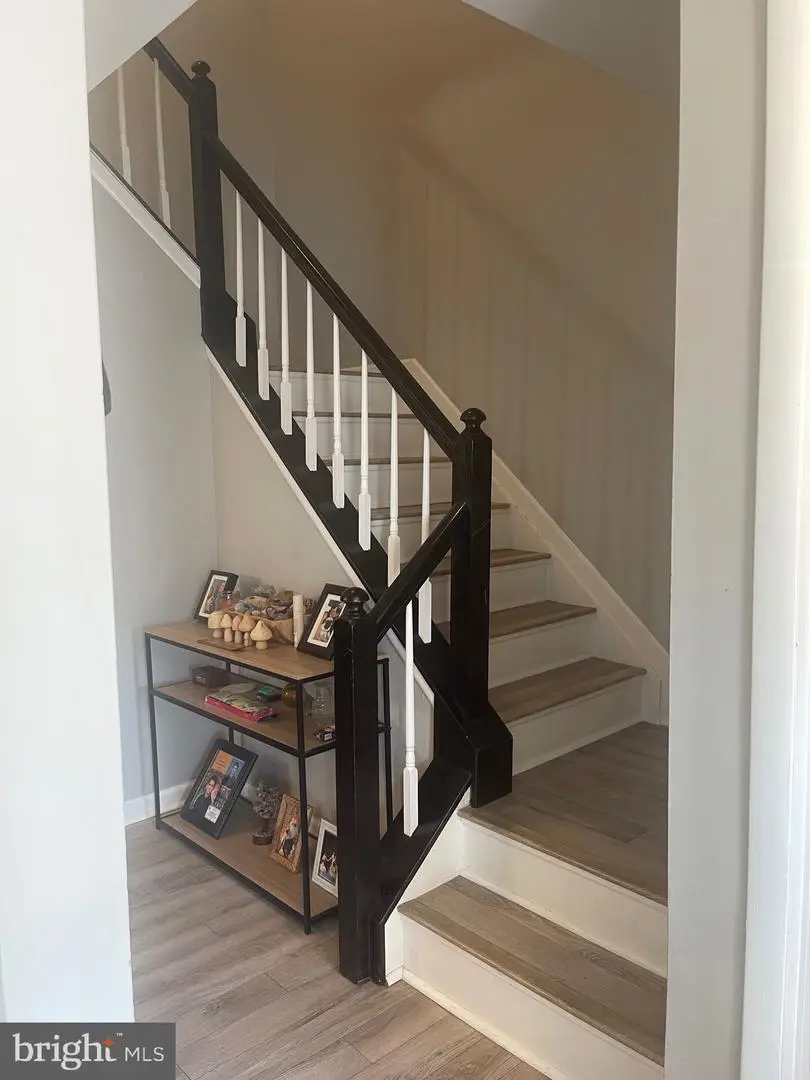
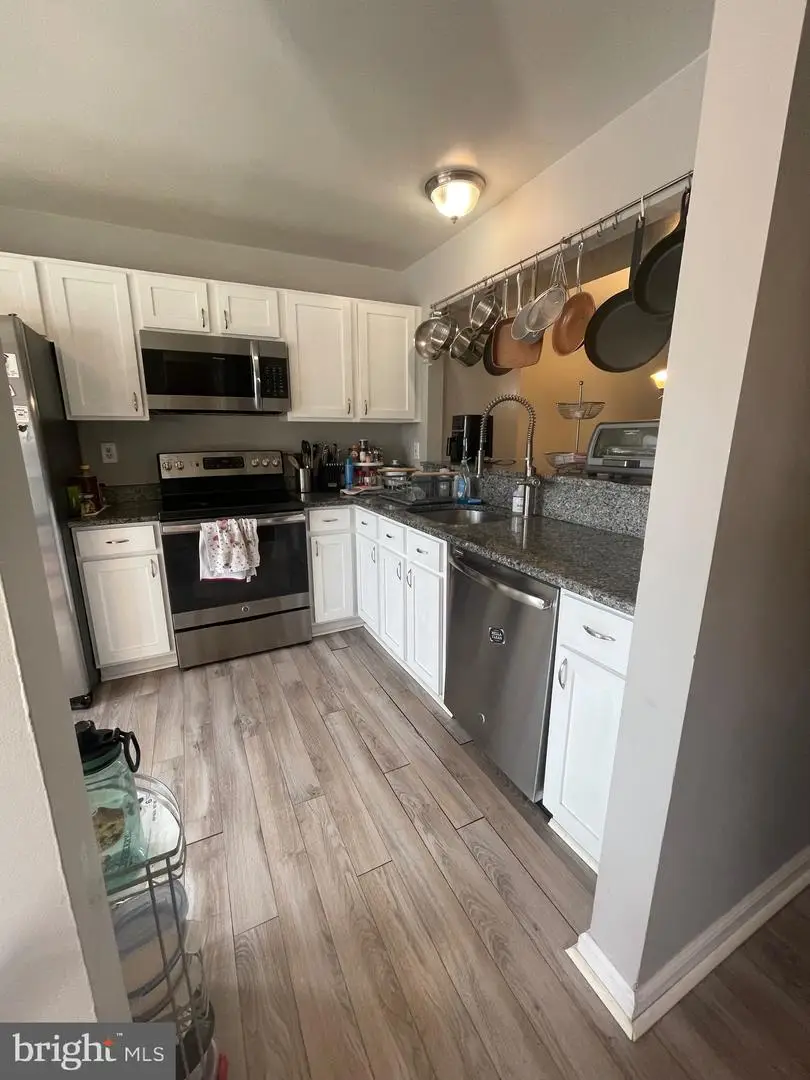
3810 Glenview Ter,NOTTINGHAM, MD 21236
$259,000
- 3 Beds
- 3 Baths
- 1,606 sq. ft.
- Townhouse
- Pending
Listed by:edward w healey jr.
Office:real broker, llc.
MLS#:MDBC2134056
Source:BRIGHTMLS
Price summary
- Price:$259,000
- Price per sq. ft.:$161.27
- Monthly HOA dues:$33.33
About this home
Welcome to 3810 Glenview Terrace! This well-maintained 3-bedroom, 2.5-bath townhome offers comfort, convenience, and space in a desirable neighborhood close to local shopping, schools, and commuter routes.
Step inside to find fresh paint and an open floor plan that flows effortlessly from the kitchen to the living room—perfect for everyday living and entertaining. The kitchen overlooks the living space, keeping you connected while cooking or hosting.
Enjoy the bonus of a spacious finished basement, complete with its own bathroom—ideal for a home office, rec room, guest space, or added living area.
Upstairs, the primary suite features a Jack-and-Jill style en suite bathroom and a large walk-in closet, offering ample space and privacy for the head of the household.
The home’s major systems are in excellent shape: appliances (2018), HVAC (2017), and water heater (2019)—providing peace of mind with plenty of life left.
The seller prefers to use Certified Title Company and is requesting an “as-is” sale.
This is a turn-key opportunity in a great location—schedule your showing today!
Contact an agent
Home facts
- Year built:1987
- Listing Id #:MDBC2134056
- Added:27 day(s) ago
- Updated:August 15, 2025 at 07:30 AM
Rooms and interior
- Bedrooms:3
- Total bathrooms:3
- Full bathrooms:2
- Half bathrooms:1
- Living area:1,606 sq. ft.
Heating and cooling
- Cooling:Central A/C
- Heating:Electric, Heat Pump(s)
Structure and exterior
- Roof:Shingle
- Year built:1987
- Building area:1,606 sq. ft.
- Lot area:0.03 Acres
Schools
- High school:PARKVILLE HIGH & CENTER FOR MATH/SCIENCE
- Middle school:PARKVILLE MIDDLE & CENTER OF TECHNOLOGY
Utilities
- Water:Public
- Sewer:Public Sewer
Finances and disclosures
- Price:$259,000
- Price per sq. ft.:$161.27
- Tax amount:$2,658 (2024)
New listings near 3810 Glenview Ter
- New
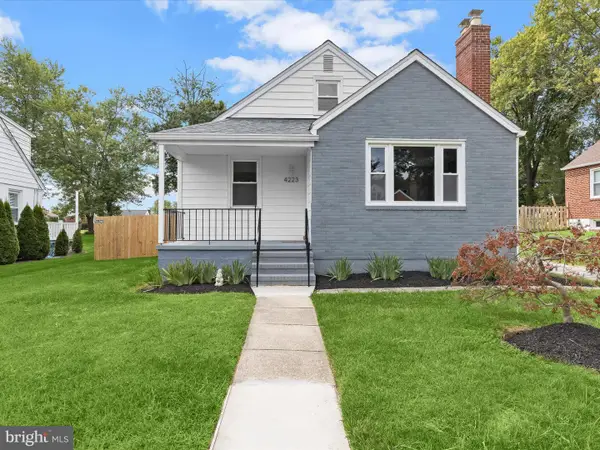 $425,000Active4 beds 2 baths1,714 sq. ft.
$425,000Active4 beds 2 baths1,714 sq. ft.4223 Soth Ave, NOTTINGHAM, MD 21236
MLS# MDBC2136928Listed by: NORTHROP REALTY - Coming Soon
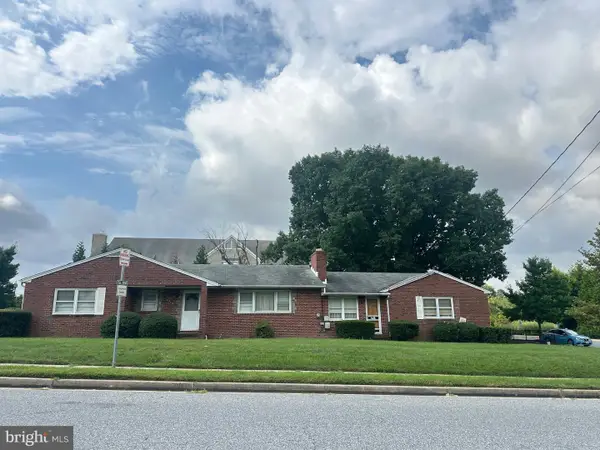 $399,000Coming Soon3 beds 3 baths
$399,000Coming Soon3 beds 3 baths4315 Fitch Ave, NOTTINGHAM, MD 21236
MLS# MDBC2137104Listed by: CUMMINGS & CO REALTORS - New
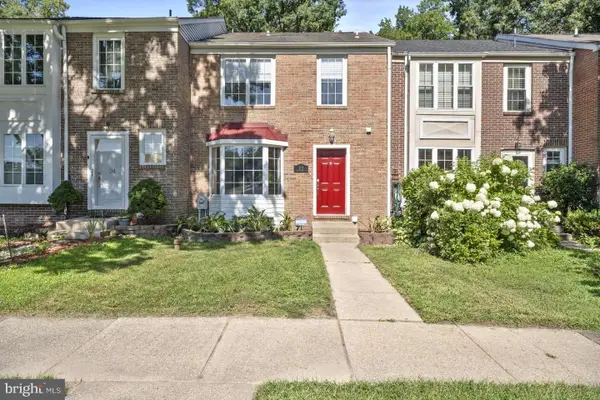 $350,000Active3 beds 4 baths1,896 sq. ft.
$350,000Active3 beds 4 baths1,896 sq. ft.32 Millbridge Ct, NOTTINGHAM, MD 21236
MLS# MDBC2136974Listed by: HOMEZU BY SIMPLE CHOICE - Open Fri, 4 to 6pmNew
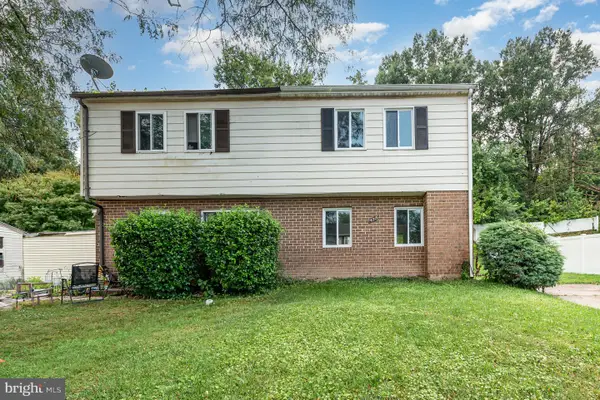 $240,000Active3 beds 1 baths1,174 sq. ft.
$240,000Active3 beds 1 baths1,174 sq. ft.4219 Slater Ave, NOTTINGHAM, MD 21236
MLS# MDBC2136906Listed by: KELLER WILLIAMS GATEWAY LLC - Coming Soon
 $499,999Coming Soon3 beds 3 baths
$499,999Coming Soon3 beds 3 baths8 Moray, NOTTINGHAM, MD 21236
MLS# MDBC2136798Listed by: CUMMINGS & CO. REALTORS - Coming Soon
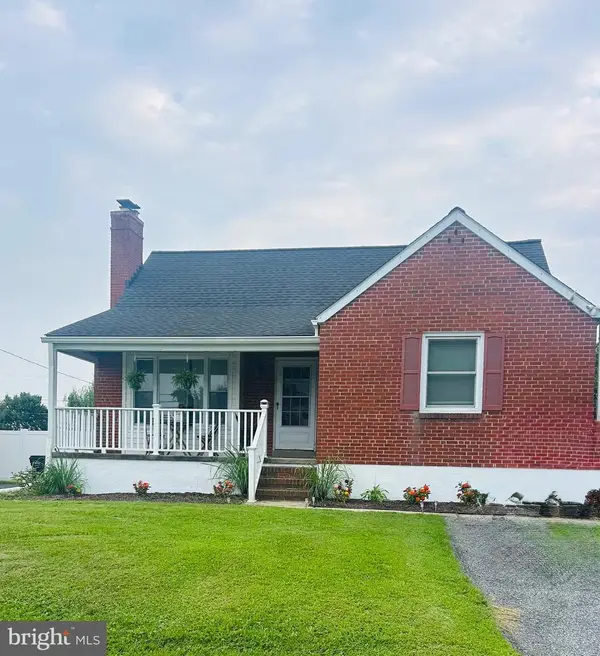 $474,900Coming Soon4 beds 3 baths
$474,900Coming Soon4 beds 3 baths4411 Ebenezer Rd, NOTTINGHAM, MD 21236
MLS# MDBC2132840Listed by: PLATINUM REALTY GROUP - New
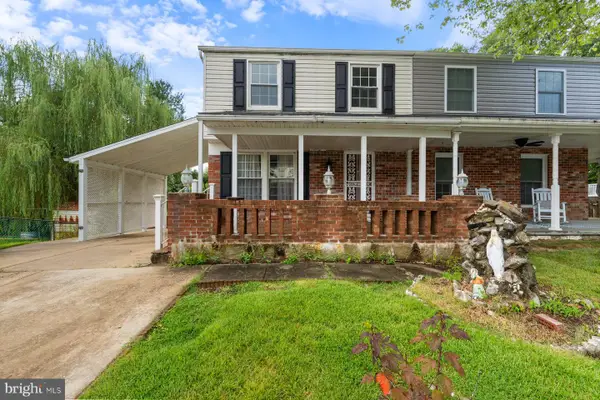 $300,000Active3 beds 4 baths2,520 sq. ft.
$300,000Active3 beds 4 baths2,520 sq. ft.4349 Garland Ave, NOTTINGHAM, MD 21236
MLS# MDBC2136500Listed by: KELLER WILLIAMS LEGACY - Open Sat, 11am to 1pmNew
 $335,000Active2 beds 3 baths1,746 sq. ft.
$335,000Active2 beds 3 baths1,746 sq. ft.15 Open Gate Ct, NOTTINGHAM, MD 21236
MLS# MDBC2136754Listed by: NEXT STEP REALTY - New
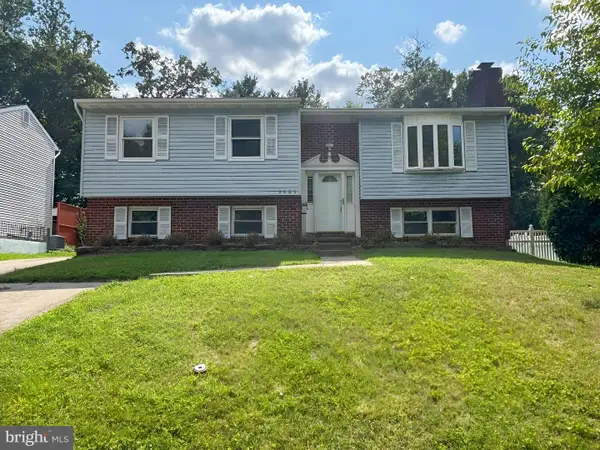 $305,000Active4 beds 3 baths1,916 sq. ft.
$305,000Active4 beds 3 baths1,916 sq. ft.3505 Park Falls, NOTTINGHAM, MD 21236
MLS# MDBC2136114Listed by: POWERHOUSE REALTY, LLC. 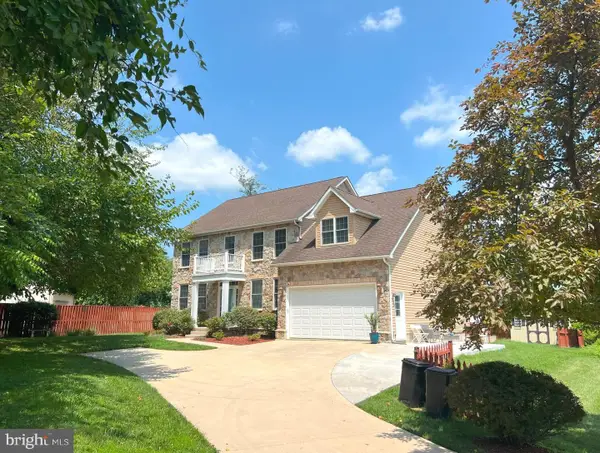 $679,900Active6 beds 5 baths2,702 sq. ft.
$679,900Active6 beds 5 baths2,702 sq. ft.7904 Jabaji Ct, NOTTINGHAM, MD 21236
MLS# MDBC2128164Listed by: KELLER WILLIAMS CAPITAL PROPERTIES
