3919 Link Ave, Nottingham, MD 21236
Local realty services provided by:Better Homes and Gardens Real Estate GSA Realty
Listed by: sophia a richards
Office: long & foster real estate, inc.
MLS#:MDBC2145510
Source:BRIGHTMLS
Price summary
- Price:$524,900
- Price per sq. ft.:$215.48
About this home
Huge price drop! Seller says sell!
Truly unique and fabulous home. Spacious and cozy at the same time. Four bedroom home with three full bathrooms, open concept kitchen and dining room, large living room with deck that runs across the back of the house overlooking in-ground pool. The main floor has tray ceilings in dining room, bamboo flooring throughout, and the kitchen has an island with seating. The upstairs has a lovely landing that can be used for an office or play area, carpeted smaller bedroom and large owner's suite that runs from the front of the house to the back with an ensuite. The lower level has 2 more bedrooms, full bath and a family room with a fire place. The laundry room leads out to the back yard. Roof replaced in 2021, sewer line in 2022, pool liner in 2022. All appliances, lower level HVAC, sliding door off of sitting area, flooring on upper level and retractable awning are less than 3 years old.
Poolmand shed convey as is.
Contact an agent
Home facts
- Year built:1979
- Listing ID #:MDBC2145510
- Added:98 day(s) ago
- Updated:February 11, 2026 at 08:32 AM
Rooms and interior
- Bedrooms:4
- Total bathrooms:3
- Full bathrooms:3
- Living area:2,436 sq. ft.
Heating and cooling
- Heating:Electric, Heat Pump(s)
Structure and exterior
- Year built:1979
- Building area:2,436 sq. ft.
- Lot area:0.15 Acres
Schools
- High school:PERRY HALL
Utilities
- Water:Public
- Sewer:Public Sewer
Finances and disclosures
- Price:$524,900
- Price per sq. ft.:$215.48
- Tax amount:$4,097 (2025)
New listings near 3919 Link Ave
- Coming Soon
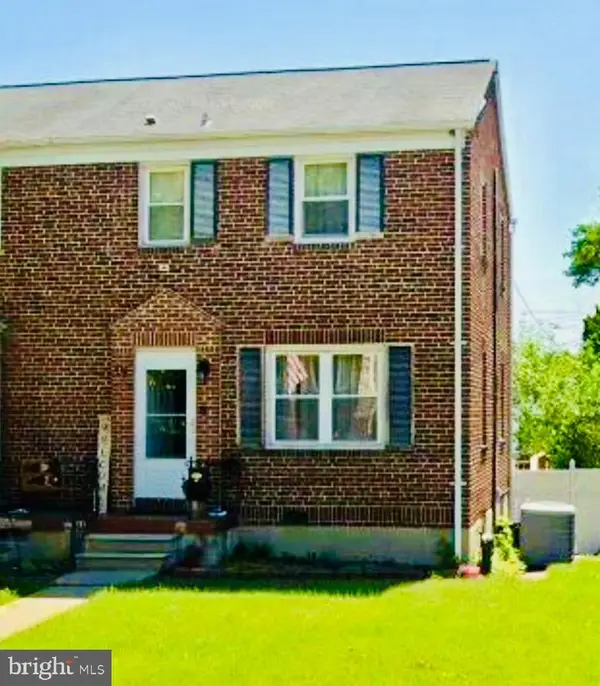 $235,000Coming Soon3 beds 2 baths
$235,000Coming Soon3 beds 2 baths19 Lyndale Ave, NOTTINGHAM, MD 21236
MLS# MDBC2152018Listed by: EXIT PREFERRED REALTY, LLC - Coming SoonOpen Sun, 11am to 2pm
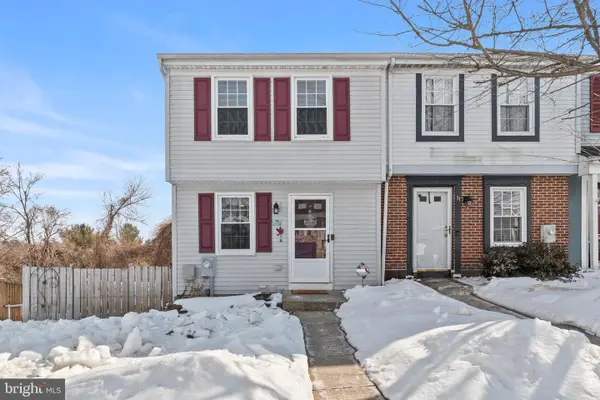 $285,000Coming Soon2 beds 2 baths
$285,000Coming Soon2 beds 2 baths29 Stillwood Cir, BALTIMORE, MD 21236
MLS# MDBC2151674Listed by: LONG & FOSTER REAL ESTATE, INC. - New
 $560,000Active4 beds 4 baths2,862 sq. ft.
$560,000Active4 beds 4 baths2,862 sq. ft.4305 Silver Spring Rd, PERRY HALL, MD 21128
MLS# MDBC2151710Listed by: REALTY ONE GROUP UNIVERSAL  $364,900Pending3 beds 3 baths1,860 sq. ft.
$364,900Pending3 beds 3 baths1,860 sq. ft.8276 Berryfield Dr, NOTTINGHAM, MD 21236
MLS# MDBC2151426Listed by: REDFIN CORP- Coming Soon
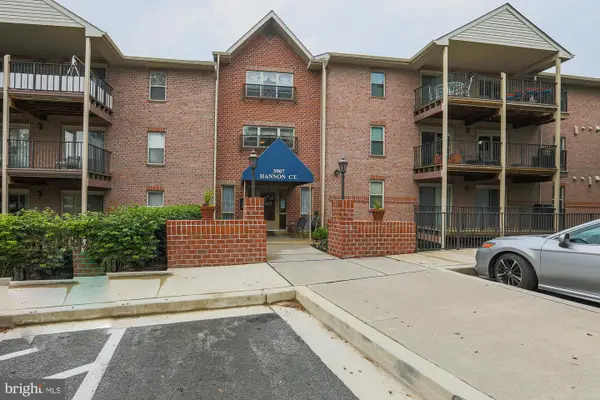 $289,000Coming Soon3 beds 2 baths
$289,000Coming Soon3 beds 2 baths3907 Hannon Ct #1f, BALTIMORE, MD 21236
MLS# MDBC2151390Listed by: EXP REALTY, LLC 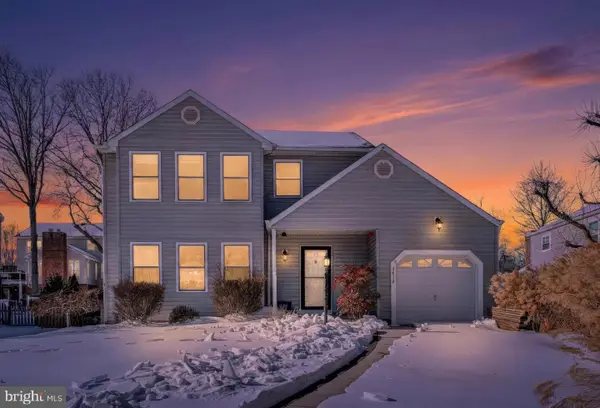 $500,000Pending3 beds 3 baths2,266 sq. ft.
$500,000Pending3 beds 3 baths2,266 sq. ft.9414 Horn Ave, NOTTINGHAM, MD 21236
MLS# MDBC2147640Listed by: COMPASS- New
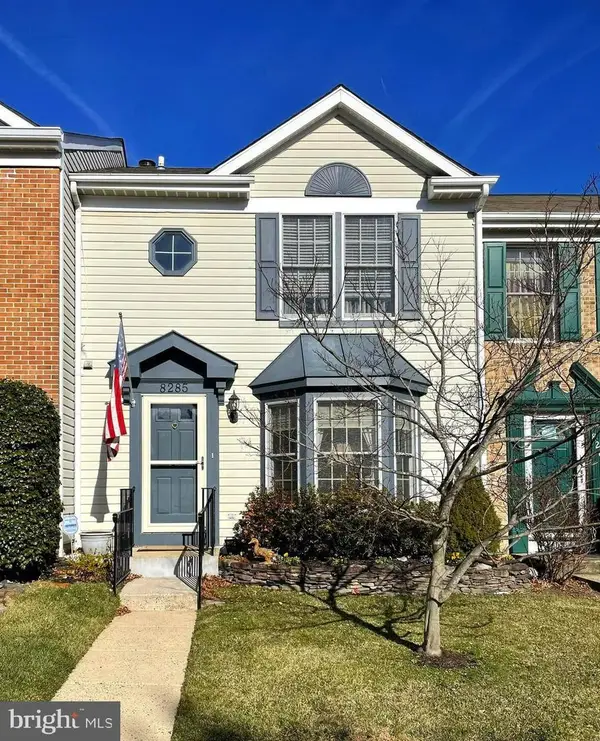 $354,900Active3 beds 3 baths1,470 sq. ft.
$354,900Active3 beds 3 baths1,470 sq. ft.8285 Berryfield Dr, BALTIMORE, MD 21236
MLS# MDBC2139560Listed by: COLDWELL BANKER REALTY - Coming Soon
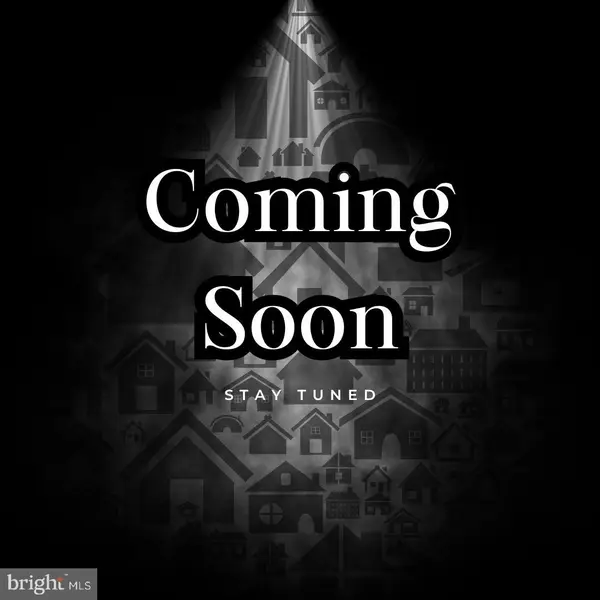 $240,000Coming Soon3 beds 2 baths
$240,000Coming Soon3 beds 2 baths24 Lerner Ct #32h, BALTIMORE, MD 21236
MLS# MDBC2149086Listed by: EXP REALTY, LLC - Coming Soon
 $474,000Coming Soon4 beds 2 baths
$474,000Coming Soon4 beds 2 baths4402 Fieldgreen Rd, NOTTINGHAM, MD 21236
MLS# MDBC2151276Listed by: COLDWELL BANKER REALTY - Coming Soon
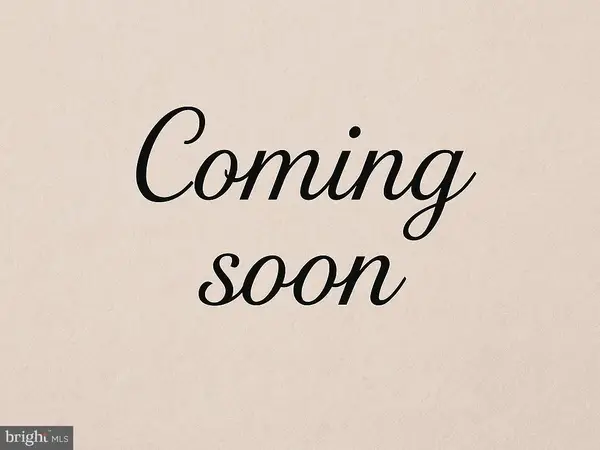 $405,000Coming Soon4 beds 3 baths
$405,000Coming Soon4 beds 3 baths4725 Lavington Pl, NOTTINGHAM, MD 21236
MLS# MDBC2151170Listed by: EXP REALTY, LLC

