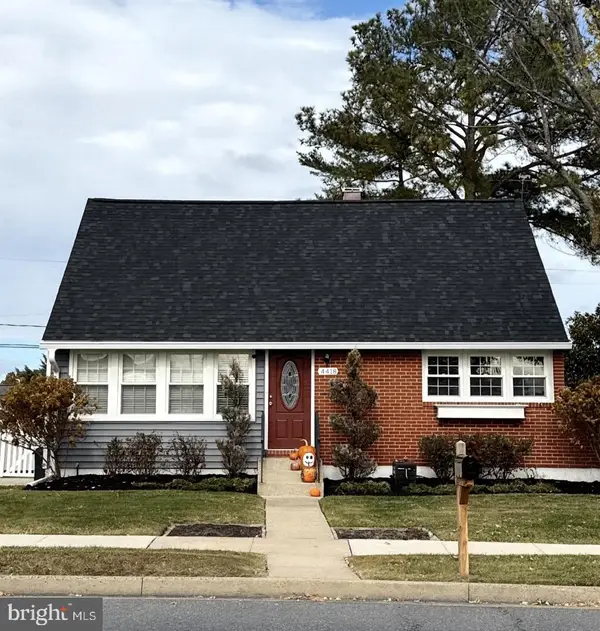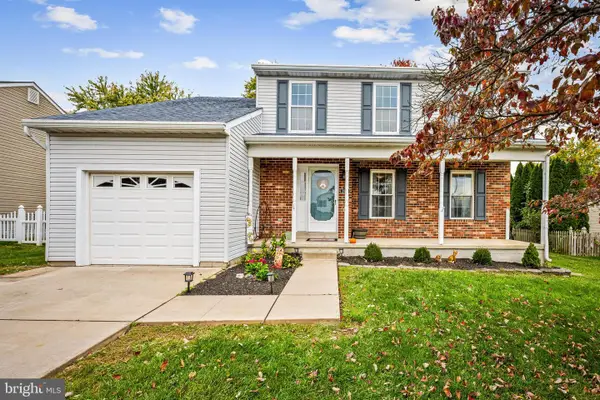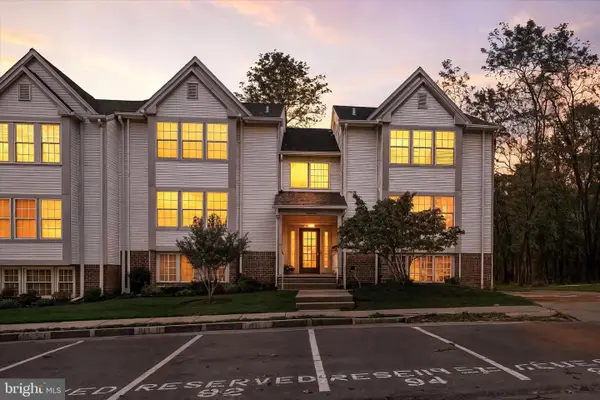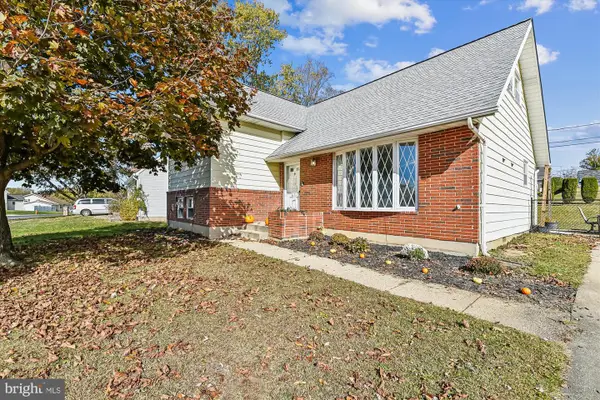4233 Soth Ave, Nottingham, MD 21236
Local realty services provided by:Better Homes and Gardens Real Estate Reserve
4233 Soth Ave,Nottingham, MD 21236
$428,000
- 3 Beds
- 3 Baths
- - sq. ft.
- Single family
- Sold
Listed by:randy pomfrey
Office:cummings & co. realtors
MLS#:MDBC2138028
Source:BRIGHTMLS
Sorry, we are unable to map this address
Price summary
- Price:$428,000
About this home
Be sure to see VIRTUAL TOUR for a 3D tour of the home!
Welcome to this beautifully updated 3-bedroom, 2.5-bathroom home that’s truly move-in ready. Inside, you’ll find built-in closet organizers, two cozy fireplaces, abundant storage, and a stylish wet bar—perfect for entertaining. A convenient water line in the basement provides the option to add a full-sized refrigerator, giving you even more flexibility for hosting or everyday living.
Step outside to your own private retreat featuring a sparkling 9-foot pool, ideal for relaxing or entertaining guests. For added convenience, the backyard also includes a storage shed and a spacious, fenced-in garden area—perfect for gardening enthusiasts or those looking for additional outdoor storage. The home comes with two modern bidets, with the option to easily add a third in the half bathroom.
With its thoughtful upgrades, outdoor amenities, and inviting layout, this home offers the perfect combination of function, style, and comfort—ready for you to make it your own.
Contact an agent
Home facts
- Year built:1956
- Listing ID #:MDBC2138028
- Added:54 day(s) ago
- Updated:October 29, 2025 at 06:52 PM
Rooms and interior
- Bedrooms:3
- Total bathrooms:3
- Full bathrooms:2
- Half bathrooms:1
Heating and cooling
- Cooling:Central A/C
- Heating:Forced Air, Natural Gas
Structure and exterior
- Roof:Shingle
- Year built:1956
Schools
- High school:PERRY HALL
- Middle school:PERRY HALL
- Elementary school:PERRY HALL
Utilities
- Water:Public
- Sewer:Public Sewer
Finances and disclosures
- Price:$428,000
- Tax amount:$2,131 (2025)
New listings near 4233 Soth Ave
- Coming Soon
 $400,000Coming Soon4 beds 2 baths
$400,000Coming Soon4 beds 2 baths4418 Ebenezer Rd, NOTTINGHAM, MD 21236
MLS# MDBC2144716Listed by: CUMMINGS & CO. REALTORS - Open Sun, 11am to 1pmNew
 $475,000Active3 beds 3 baths2,548 sq. ft.
$475,000Active3 beds 3 baths2,548 sq. ft.3746 Proctor Ln, NOTTINGHAM, MD 21236
MLS# MDBC2143780Listed by: MONUMENT SOTHEBY'S INTERNATIONAL REALTY - Coming SoonOpen Sat, 10am to 12pm
 $195,000Coming Soon1 beds 1 baths
$195,000Coming Soon1 beds 1 baths96 Whips Ln #15, BALTIMORE, MD 21236
MLS# MDBC2144312Listed by: KELLER WILLIAMS LEGACY - New
 $245,000Active2 beds 2 baths1,200 sq. ft.
$245,000Active2 beds 2 baths1,200 sq. ft.8265 Poplar Mill Rd #8265, NOTTINGHAM, MD 21236
MLS# MDBC2144352Listed by: RE/MAX COMPONENTS - New
 $289,000Active2 beds 2 baths1,280 sq. ft.
$289,000Active2 beds 2 baths1,280 sq. ft.38 Trailwood Rd, NOTTINGHAM, MD 21236
MLS# MDBC2144342Listed by: CUMMINGS & CO REALTORS - Coming Soon
 $168,500Coming Soon1 beds 1 baths
$168,500Coming Soon1 beds 1 baths12 Cardor Ct #101, BALTIMORE, MD 21236
MLS# MDBC2142832Listed by: KELLER WILLIAMS REALTY CENTRE - Coming Soon
 $439,900Coming Soon3 beds 3 baths
$439,900Coming Soon3 beds 3 baths9544 Gunhill Cir, NOTTINGHAM, MD 21236
MLS# MDBC2144266Listed by: CUMMINGS & CO REALTORS - Open Sun, 11am to 1pmNew
 $435,000Active3 beds 2 baths2,388 sq. ft.
$435,000Active3 beds 2 baths2,388 sq. ft.4106 Glen Park Rd, BALTIMORE, MD 21236
MLS# MDBC2144486Listed by: DOUGLAS REALTY LLC - New
 $242,999Active3 beds 2 baths1,296 sq. ft.
$242,999Active3 beds 2 baths1,296 sq. ft.8560 Hydra Ln #11k, NOTTINGHAM, MD 21236
MLS# MDBC2143936Listed by: QUICK SELL REALTY LLC - New
 $419,987Active3 beds 2 baths2,070 sq. ft.
$419,987Active3 beds 2 baths2,070 sq. ft.9641 Dundawan Rd, BALTIMORE, MD 21236
MLS# MDBC2144290Listed by: BERKSHIRE HATHAWAY HOMESERVICES PENFED REALTY
