4402 Cole Farm Rd, Nottingham, MD 21236
Local realty services provided by:Better Homes and Gardens Real Estate Murphy & Co.
4402 Cole Farm Rd,Nottingham, MD 21236
$325,000
- 3 Beds
- 3 Baths
- 1,641 sq. ft.
- Townhouse
- Pending
Listed by: kristin edelman
Office: cummings & co. realtors
MLS#:MDBC2142926
Source:BRIGHTMLS
Price summary
- Price:$325,000
- Price per sq. ft.:$198.05
- Monthly HOA dues:$17.67
About this home
***OFFER DEADLINE: Sunday 10/19 at 6pm*** Welcome to this exceptional end-unit townhouse featuring three beautifully finished levels and a well-thought-out outdoor space. Step inside through a beautiful lead glass front door into a bright ceramic-tile entryway, illuminated by the sun-catching window. Conveniently access the foyer closet and half bath before entering the expansive open floor plan—freshly painted, and with inviting neutral carpet throughout. Relax in the spacious living area featuring a charming bump-out with double windows or entertain in the elegant dining space adorned with chair rails, crown molding, a ceiling fan, and a sliding French door that leads to a new in 2025 deck! Love to cook? The eat-in kitchen boasts modern black stainless-steel appliances, a sleek black sink and faucet, custom tile backsplash, wood cabinetry, a generous double-door pantry, and gorgeous ceiling-to-floor windows that flood the space with natural light. Outside, enjoy your private, fully fenced yard with freshly mulched landscaping and solar garden lights. There is a shed with a new 2025 roof — perfect for gardening tools or general storage, and a lovely walkway from the deck to the gate created from large flat natural rocks. Back inside, the neutral paint and carpet flow up the steps to the second floor. There is a sunlit landing, courtesy of a generous window. Large primary suite featuring three expansive side-by-side windows, a ceiling fan, and a sizeable walk-in closet. The ensuite offers three thoughtfully designed, private spaces: a dual-sink vanity, a dedicated water closet (toilet), and a separate tub/shower area, all with ceramic tile flooring. Travel down the hall to a full bathroom, convenient linen closet, and two bedrooms—each with large windows, ceiling fans, and ample closet space. This upstairs retreat blends comfort, style, and functionality for every member of the household. From the main living area head downstairs to an inviting finished basement! Fresh neutral paint, stylish laminate flooring, plush carpet, and recessed lighting set the tone for this spacious retreat. Imagine the possibilities—a pool room, a game room, or your very own home theater—this versatile space is ready to become whatever you dream. Plus, there is a large utility/laundry room with lots of storage space. **Additional perks — NEW in 2024 Trane HVAC Unit! ** Nestled in the charming Silver Hill Farm neighborhood. Enjoy easy access to I-95, the Baltimore Beltway, and the Harbor Tunnel Thruway—making trips downtown a breeze. Plus, you’ll be just minutes from top shopping destinations and an array of local restaurants. Discover the perfect blend of convenience, comfort, and community living!
Contact an agent
Home facts
- Year built:1991
- Listing ID #:MDBC2142926
- Added:57 day(s) ago
- Updated:December 13, 2025 at 08:43 AM
Rooms and interior
- Bedrooms:3
- Total bathrooms:3
- Full bathrooms:2
- Half bathrooms:1
- Living area:1,641 sq. ft.
Heating and cooling
- Cooling:Ceiling Fan(s), Central A/C
- Heating:Electric, Forced Air, Heat Pump(s)
Structure and exterior
- Roof:Asphalt
- Year built:1991
- Building area:1,641 sq. ft.
- Lot area:0.07 Acres
Utilities
- Water:Public
- Sewer:Public Sewer
Finances and disclosures
- Price:$325,000
- Price per sq. ft.:$198.05
- Tax amount:$3,029 (2024)
New listings near 4402 Cole Farm Rd
- New
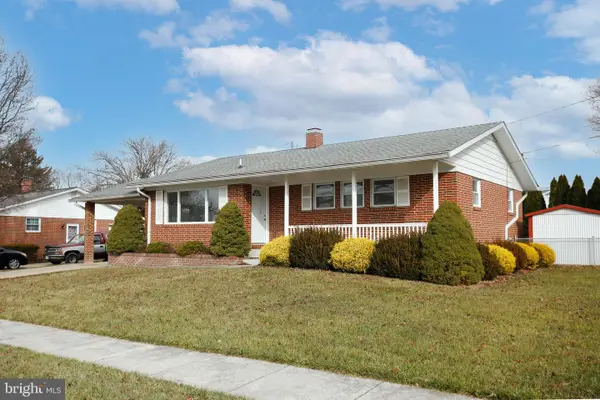 $424,900Active3 beds 2 baths1,630 sq. ft.
$424,900Active3 beds 2 baths1,630 sq. ft.4122 Loch Lomond Dr, BALTIMORE, MD 21236
MLS# MDBC2147280Listed by: KELLER WILLIAMS GATEWAY LLC 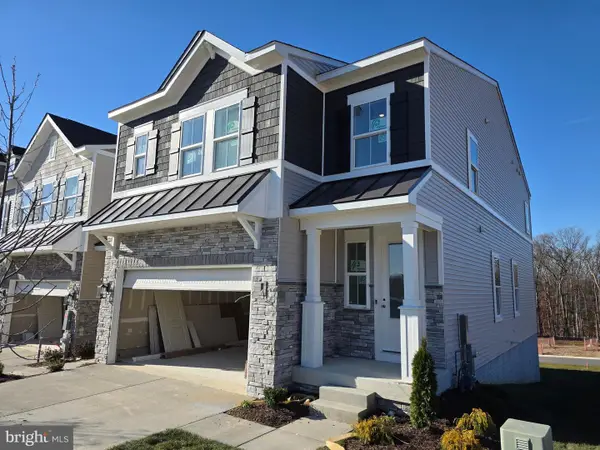 $640,504Pending3 beds 3 baths
$640,504Pending3 beds 3 baths4835 Grandiflora Cir, PERRY HALL, MD 21128
MLS# MDBC2147948Listed by: CUMMINGS & CO. REALTORS- New
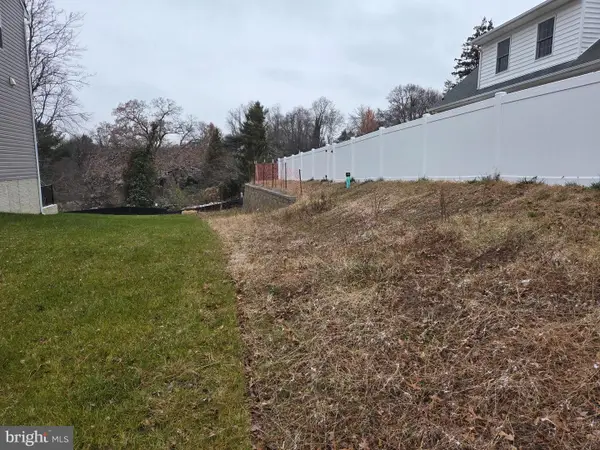 $299,000Active0.76 Acres
$299,000Active0.76 Acres4231 Plumer Ave, BALTIMORE, MD 21236
MLS# MDBC2147908Listed by: GARCEAU REALTY  $709,990Active4 beds 3 baths
$709,990Active4 beds 3 bathsWinterode Way, NOTTINGHAM, MD 21236
MLS# MDBC2140160Listed by: SAMSON PROPERTIES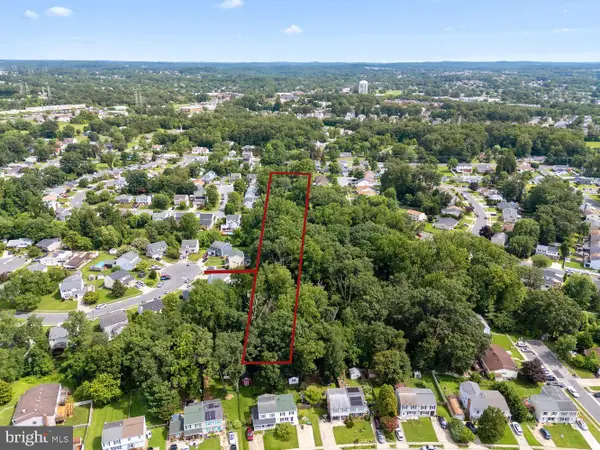 $150,000Active2.5 Acres
$150,000Active2.5 AcresWinterode Way, NOTTINGHAM, MD 21236
MLS# MDBC2134748Listed by: SAMSON PROPERTIES- Open Sun, 11am to 1pmNew
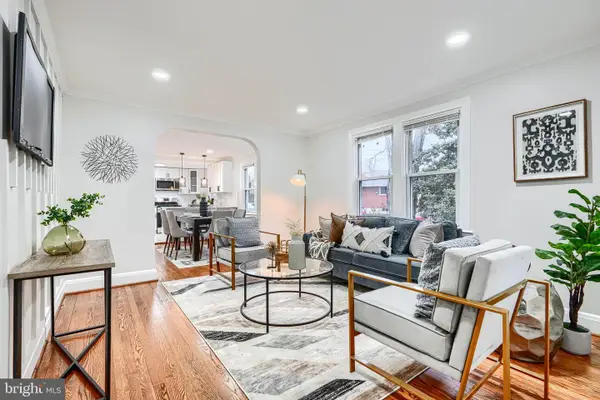 $379,900Active4 beds 3 baths1,814 sq. ft.
$379,900Active4 beds 3 baths1,814 sq. ft.34 Henry Ave, NOTTINGHAM, MD 21236
MLS# MDBC2147684Listed by: EXIT PREFERRED REALTY, LLC - Open Sat, 11am to 1pmNew
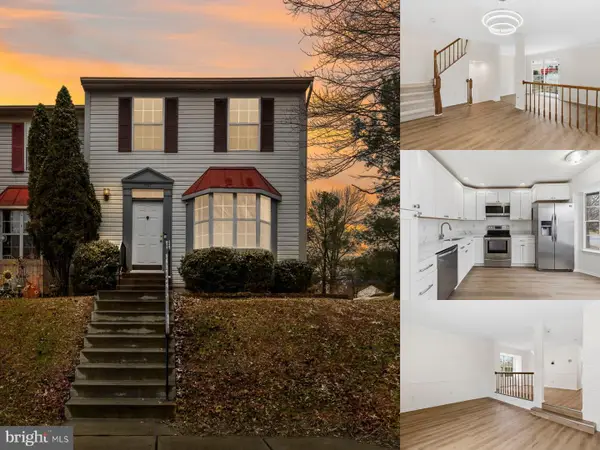 $375,000Active3 beds 4 baths1,900 sq. ft.
$375,000Active3 beds 4 baths1,900 sq. ft.3767 Foxford Stream Rd, NOTTINGHAM, MD 21236
MLS# MDBC2147612Listed by: EXP REALTY, LLC - New
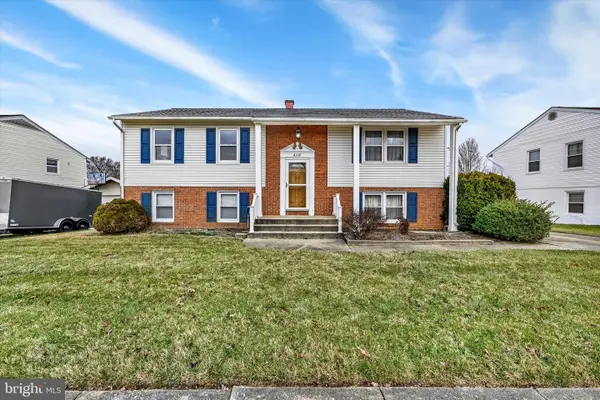 $319,900Active3 beds 2 baths1,592 sq. ft.
$319,900Active3 beds 2 baths1,592 sq. ft.4108 Baker Ln, BALTIMORE, MD 21236
MLS# MDBC2147672Listed by: ALLFIRST REALTY, INC. 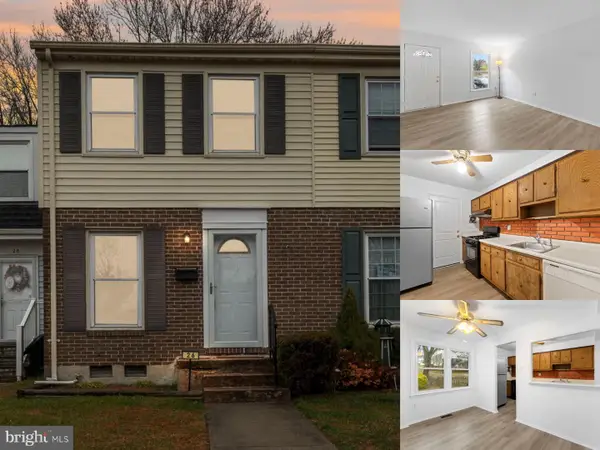 $225,000Pending3 beds 2 baths1,206 sq. ft.
$225,000Pending3 beds 2 baths1,206 sq. ft.26 Coatsbridge Ct #18h, BALTIMORE, MD 21236
MLS# MDBC2147512Listed by: EXP REALTY, LLC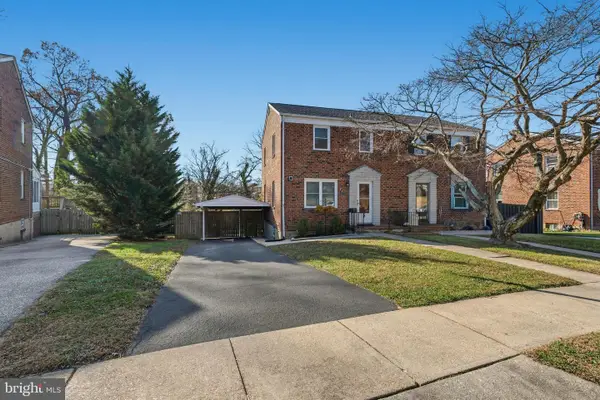 $279,500Pending3 beds 2 baths1,360 sq. ft.
$279,500Pending3 beds 2 baths1,360 sq. ft.5127 Terrace Dr, NOTTINGHAM, MD 21236
MLS# MDBC2147358Listed by: THE WARFIELD REALTY GROUP
