9 Bartley Ct, Nottingham, MD 21236
Local realty services provided by:Better Homes and Gardens Real Estate Premier
9 Bartley Ct,Nottingham, MD 21236
$352,000
- 3 Beds
- 4 Baths
- - sq. ft.
- Townhouse
- Sold
Listed by: srijana pokhrel
Office: sk & d realty
MLS#:MDBC2140932
Source:BRIGHTMLS
Sorry, we are unable to map this address
Price summary
- Price:$352,000
- Monthly HOA dues:$58.33
About this home
Welcome to this beautifully maintained end-unit townhouse—MOVE-IN- READY!!! This freshly painted home features brand-new flooring (2024) , Carpet (2025) and Washer and Dryer ( 2025) , Electric Range( 2025) , Range hood (2025) , Refrigerator (2019) offering a clean and inviting interior. The main level includes a cozy family room with a stylish pub-style wet bar—perfect for entertaining—plus a bright dining room with a bay window and a kitchen with a convenient breakfast bar. Major updates include a new roof and windows (2021), HVAC system (2018), ensuring long-term comfort and efficiency. Conveniently located with easy access to major commuter routes including I-695 , I-95, shopping, and dining, this end-unit offers the perfect blend of style, function, and location. Don’t miss out!
Contact an agent
Home facts
- Year built:1986
- Listing ID #:MDBC2140932
- Added:100 day(s) ago
- Updated:December 30, 2025 at 07:46 PM
Rooms and interior
- Bedrooms:3
- Total bathrooms:4
- Full bathrooms:2
- Half bathrooms:2
Heating and cooling
- Cooling:Central A/C
- Heating:Central
Structure and exterior
- Year built:1986
Schools
- High school:PERRY HALL
- Middle school:PERRY HALL
- Elementary school:PERRY HALL
Utilities
- Water:Public
- Sewer:Public Sewer
Finances and disclosures
- Price:$352,000
- Tax amount:$3,093 (2025)
New listings near 9 Bartley Ct
- Coming Soon
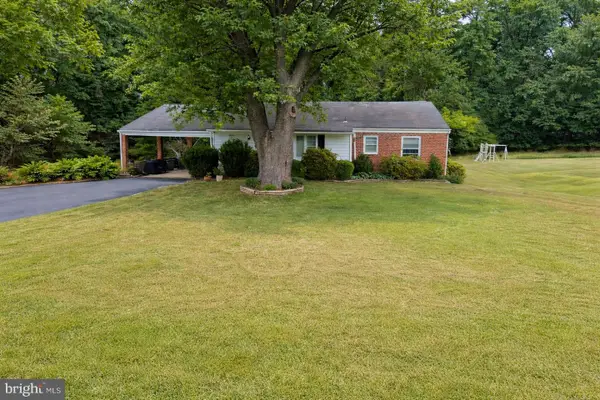 $375,000Coming Soon3 beds 2 baths
$375,000Coming Soon3 beds 2 baths4006 Kahlston Rd, BALTIMORE, MD 21236
MLS# MDBC2148674Listed by: PERTICONE PROPERTIES, INC. - Coming Soon
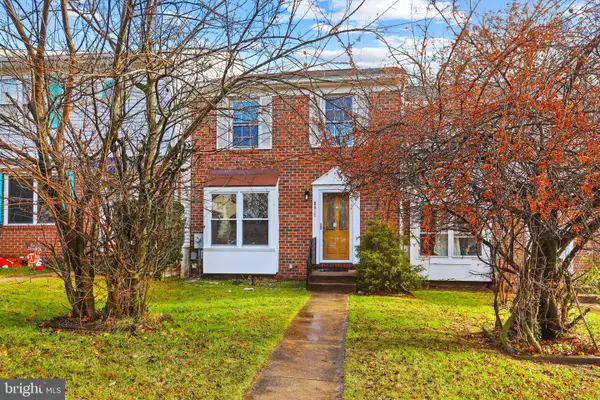 $329,000Coming Soon3 beds 4 baths
$329,000Coming Soon3 beds 4 baths8617 Castlemill Cir, NOTTINGHAM, MD 21236
MLS# MDBC2148778Listed by: EXECUHOME REALTY - New
 $399,000Active3 beds 3 baths2,043 sq. ft.
$399,000Active3 beds 3 baths2,043 sq. ft.4222 Klosterman Ave, NOTTINGHAM, MD 21236
MLS# MDBC2148670Listed by: LONG & FOSTER REAL ESTATE, INC. - Coming Soon
 $240,000Coming Soon3 beds 2 baths
$240,000Coming Soon3 beds 2 baths8558 Hydra Ln #11j, NOTTINGHAM, MD 21236
MLS# MDBC2148278Listed by: REDFIN CORP  $379,000Pending4 beds 2 baths1,396 sq. ft.
$379,000Pending4 beds 2 baths1,396 sq. ft.6 Storeys Ct, BALTIMORE, MD 21236
MLS# MDBC2148594Listed by: ONE PERCENT LISTS MID-ATLANTIC- Coming Soon
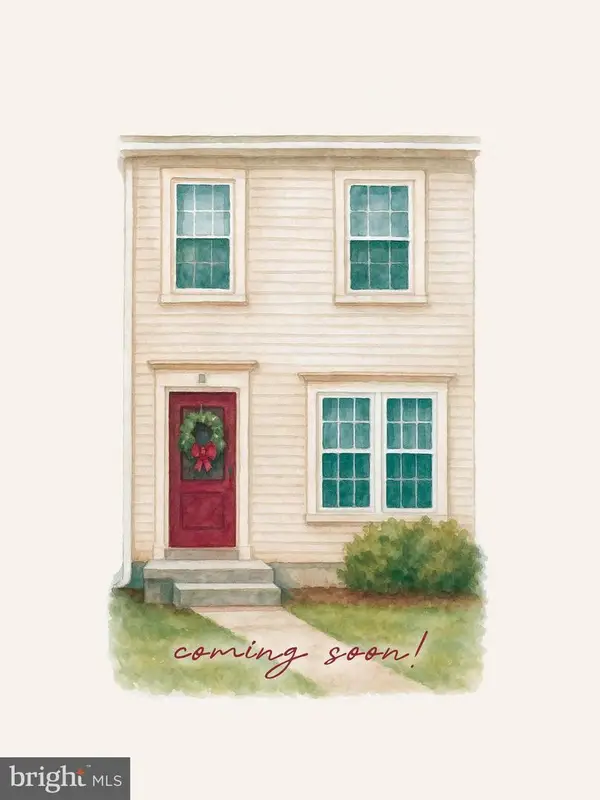 $269,900Coming Soon2 beds 3 baths
$269,900Coming Soon2 beds 3 baths16 Jack Pine Pl, NOTTINGHAM, MD 21236
MLS# MDBC2148160Listed by: COLDWELL BANKER REALTY 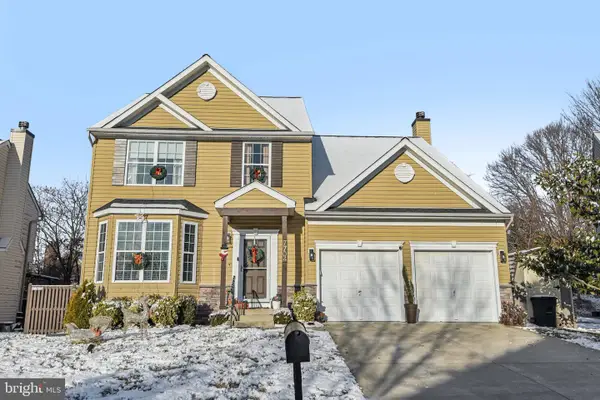 $549,900Active5 beds 4 baths3,410 sq. ft.
$549,900Active5 beds 4 baths3,410 sq. ft.7704 Nicole Grace Dr, NOTTINGHAM, MD 21236
MLS# MDBC2148310Listed by: REDFIN CORP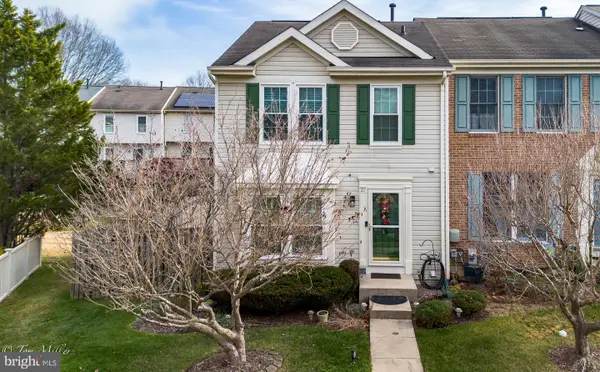 $365,000Active3 beds 2 baths1,326 sq. ft.
$365,000Active3 beds 2 baths1,326 sq. ft.21 Cedarcone Ct, NOTTINGHAM, MD 21236
MLS# MDBC2148426Listed by: BERKSHIRE HATHAWAY HOMESERVICES HOMESALE REALTY- Coming Soon
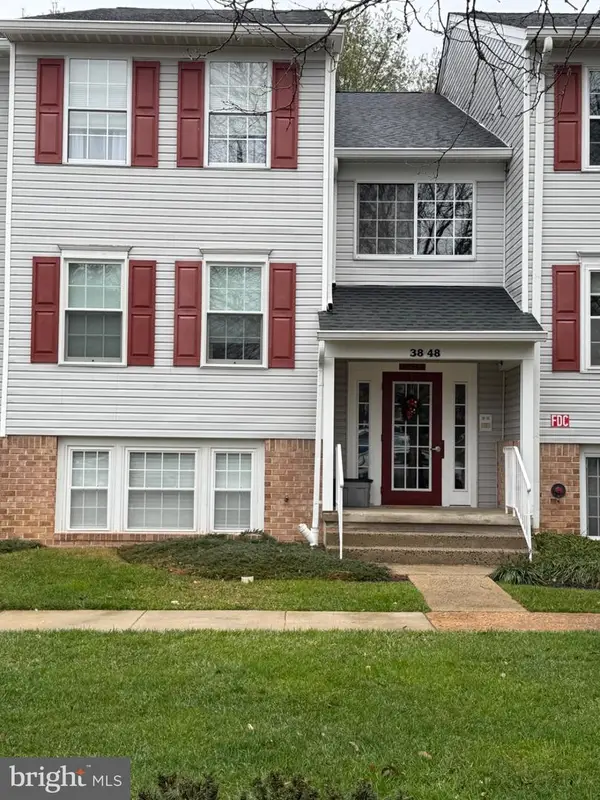 $222,000Coming Soon2 beds 2 baths
$222,000Coming Soon2 beds 2 baths38 Jumpers Cir #253, NOTTINGHAM, MD 21236
MLS# MDBC2147790Listed by: LONG & FOSTER REAL ESTATE, INC.  $177,700Pending1 beds 1 baths754 sq. ft.
$177,700Pending1 beds 1 baths754 sq. ft.132 Jumpers Cir #204, NOTTINGHAM, MD 21236
MLS# MDBC2148252Listed by: CUMMINGS & CO. REALTORS
