1019 Lake Shore Dr, Oakland, MD 21550
Local realty services provided by:Better Homes and Gardens Real Estate Community Realty
1019 Lake Shore Dr,Oakland, MD 21550
$1,749,000
- 4 Beds
- 5 Baths
- 2,605 sq. ft.
- Single family
- Active
Listed by: rachel bruch, russell w bounds
Office: railey realty, inc.
MLS#:MDGA2010014
Source:BRIGHTMLS
Price summary
- Price:$1,749,000
- Price per sq. ft.:$671.4
About this home
Tucked among the trees, Blue Spruce offers a perfect blend of modern comfort and serene natural beauty. This recently remodeled 4-bedroom, 4 and a half bathroom home invites you to relax, recharge, and reconnect with nature. With each bedroom offering an ensuite bathroom plus a half bath near the kitchen, this home was designed for comfort. Step inside to discover thoughtful updates throughout, including fresh paint in every room and beautifully renovated bathrooms. Charming details add character and warmth, while the spacious great room—with its cozy fireplace and large windows—provides the ideal gathering space for family and friends. Outside, enjoy your morning coffee on the expansive back deck, unwind in the hot tub, or head down to your exclusive Type A dock for a day on the water. Whether you're watching movies indoors or stargazing outdoors, Blue Spruce delivers comfort and connection in every season. Perfectly located in the heart of Deep Creek Lake, you’ll be minutes from local shops, restaurants, skiing, hiking, and all the recreational activities the area has to offer. Whether you’re seeking a private escape, a family vacation home, or a smart rental investment, Blue Spruce is your idyllic lakeside retreat.
Contact an agent
Home facts
- Year built:1962
- Listing ID #:MDGA2010014
- Added:226 day(s) ago
- Updated:February 22, 2026 at 02:44 PM
Rooms and interior
- Bedrooms:4
- Total bathrooms:5
- Full bathrooms:4
- Half bathrooms:1
- Living area:2,605 sq. ft.
Heating and cooling
- Cooling:Ceiling Fan(s), Central A/C
- Heating:Baseboard - Electric, Electric, Forced Air, Propane - Owned
Structure and exterior
- Year built:1962
- Building area:2,605 sq. ft.
- Lot area:0.34 Acres
Schools
- High school:SOUTHERN GARRETT HIGH
- Middle school:SOUTHERN MIDDLE
- Elementary school:BROADFORD
Utilities
- Water:Well
- Sewer:Public Sewer
Finances and disclosures
- Price:$1,749,000
- Price per sq. ft.:$671.4
- Tax amount:$11,340 (2024)
New listings near 1019 Lake Shore Dr
- Coming Soon
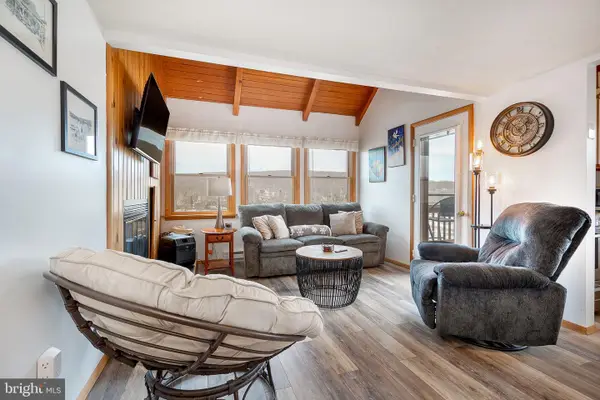 $299,000Coming Soon2 beds 1 baths
$299,000Coming Soon2 beds 1 baths157 Jeffrey Ln #21b, OAKLAND, MD 21550
MLS# MDGA2011174Listed by: TAYLOR MADE DEEP CREEK VACATIONS & SALES - New
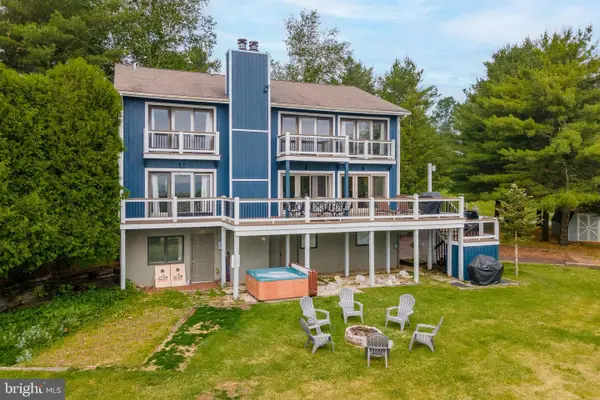 $799,900Active4 beds 4 baths3,780 sq. ft.
$799,900Active4 beds 4 baths3,780 sq. ft.467 Paradise Ridge Rd, OAKLAND, MD 21550
MLS# MDGA2011164Listed by: RAILEY REALTY, INC. - Coming Soon
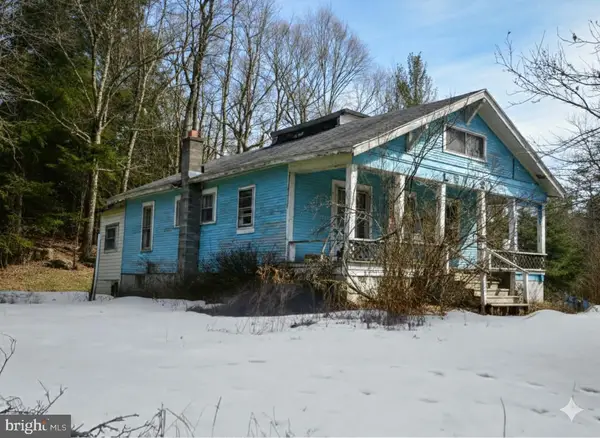 $69,900Coming Soon3 beds 1 baths
$69,900Coming Soon3 beds 1 baths74 Parks Rd, OAKLAND, MD 21550
MLS# MDGA2011172Listed by: REAL BROKER, LLC 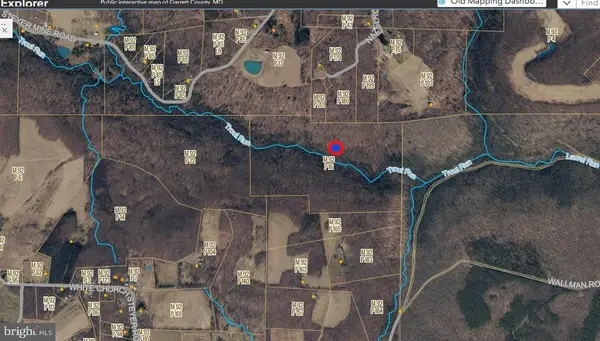 $200,000Pending70 Acres
$200,000Pending70 AcresLaurel Run, OAKLAND, MD 21550
MLS# MDGA2011122Listed by: RAILEY REALTY, INC.- New
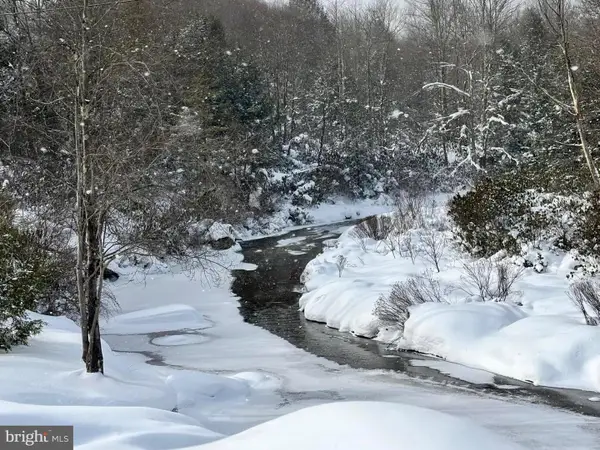 $4,000Active0.47 Acres
$4,000Active0.47 AcresLot 36 Fox Tail Rd, OAKLAND, MD 21550
MLS# MDGA2011162Listed by: THE KW COLLECTIVE - New
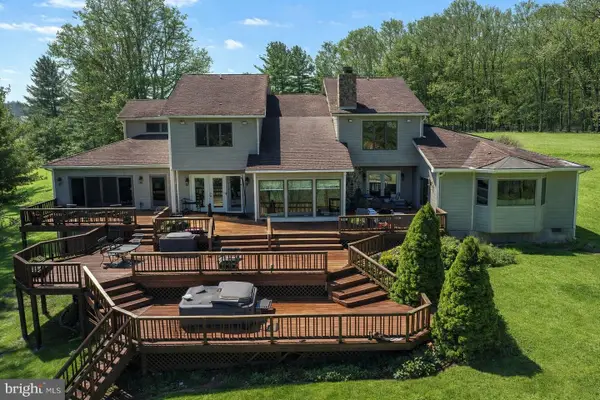 $1,900,000Active5 beds 4 baths4,619 sq. ft.
$1,900,000Active5 beds 4 baths4,619 sq. ft.815 Chadderton School Rd, OAKLAND, MD 21550
MLS# MDGA2011092Listed by: RAILEY REALTY, INC. - New
 $359,900Active2 beds 2 baths960 sq. ft.
$359,900Active2 beds 2 baths960 sq. ft.17979 Garrett Hwy, OAKLAND, MD 21550
MLS# MDGA2011102Listed by: RAILEY REALTY, INC. - New
 $1,087,900Active4 beds 6 baths3,032 sq. ft.
$1,087,900Active4 beds 6 baths3,032 sq. ft.52 Dam View Dr, OAKLAND, MD 21550
MLS# MDGA2011104Listed by: RAILEY REALTY, INC. - New
 $629,000Active4 beds 3 baths2,280 sq. ft.
$629,000Active4 beds 3 baths2,280 sq. ft.231 Santa Fe Trl, OAKLAND, MD 21550
MLS# MDGA2011082Listed by: TAYLOR MADE DEEP CREEK VACATIONS & SALES - Coming Soon
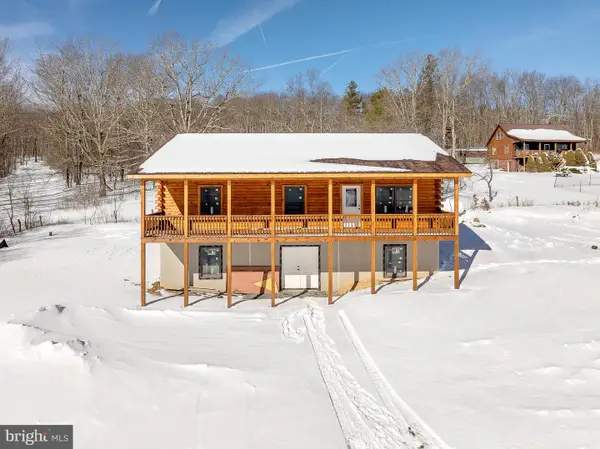 $375,000Coming Soon3 beds 2 baths
$375,000Coming Soon3 beds 2 baths2173 King Wildesen Rd, OAKLAND, MD 21550
MLS# MDGA2011098Listed by: TAYLOR MADE DEEP CREEK VACATIONS & SALES

