1909 Pysell Crosscut Rd, Oakland, MD 21550
Local realty services provided by:Better Homes and Gardens Real Estate Community Realty
1909 Pysell Crosscut Rd,Oakland, MD 21550
$865,000
- 4 Beds
- 5 Baths
- 2,970 sq. ft.
- Single family
- Active
Listed by: melissa a long
Office: railey realty, inc.
MLS#:MDGA2010462
Source:BRIGHTMLS
Price summary
- Price:$865,000
- Price per sq. ft.:$291.25
About this home
Welcome to a private retreat on 4 acres with sweeping views and a large front yard, just minutes from Deep Creek Lake and Oakland. This 4-bedroom, 4.5-bath home has been carefully updated to balance comfort, practicality, and modern style.
The main level features hardwood floors, radiant heat for added comfort, and open gathering spaces with quiet nooks for reading or hobbies. Upstairs, two primary bedrooms with private baths provide flexibility for family or guests. The full apartment-style basement includes its own kitchen, laundry, and heated floors, offering an inviting space for extended stays or independent living.
Outdoors, a stamped concrete driveway leads to an oversized two-car garage, with additional garages and sheds for storage or projects. A fenced in-ground pool, hot tub, and wood decking create a welcoming space for entertaining and relaxation.
With thoughtful upgrades throughout, extensive amenities, and close proximity to both town and lake, this property offers the best of convenience and privacy in one setting.
Contact an agent
Home facts
- Year built:2012
- Listing ID #:MDGA2010462
- Added:140 day(s) ago
- Updated:February 11, 2026 at 02:38 PM
Rooms and interior
- Bedrooms:4
- Total bathrooms:5
- Full bathrooms:4
- Half bathrooms:1
- Living area:2,970 sq. ft.
Heating and cooling
- Cooling:Ceiling Fan(s), Central A/C, Ductless/Mini-Split
- Heating:Electric, Radiant, Wood, Wood Burn Stove
Structure and exterior
- Year built:2012
- Building area:2,970 sq. ft.
- Lot area:4 Acres
Utilities
- Water:Well
- Sewer:Septic Exists
Finances and disclosures
- Price:$865,000
- Price per sq. ft.:$291.25
- Tax amount:$4,321 (2024)
New listings near 1909 Pysell Crosscut Rd
- New
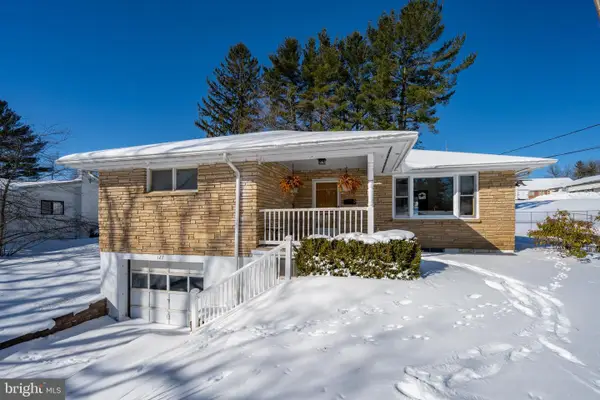 $299,000Active4 beds 2 baths1,913 sq. ft.
$299,000Active4 beds 2 baths1,913 sq. ft.127 S Oakhall Dr, OAKLAND, MD 21550
MLS# MDGA2011068Listed by: RAILEY REALTY, INC. 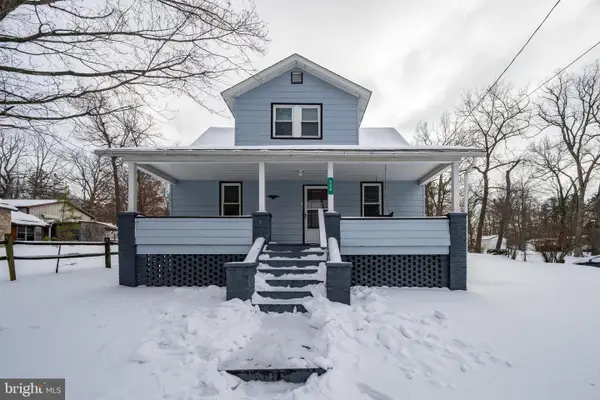 $179,000Pending3 beds 1 baths1,350 sq. ft.
$179,000Pending3 beds 1 baths1,350 sq. ft.506 Roanoke Ave, OAKLAND, MD 21550
MLS# MDGA2011066Listed by: RAILEY REALTY, INC.- New
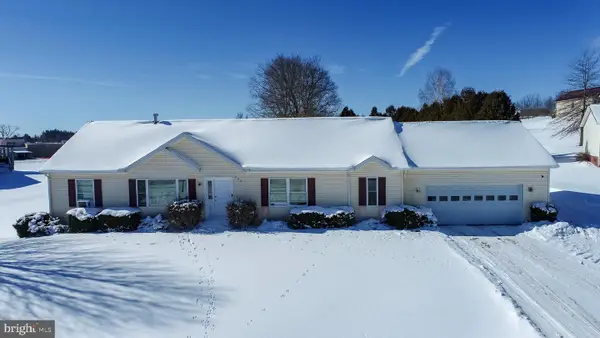 $275,000Active3 beds 2 baths1,848 sq. ft.
$275,000Active3 beds 2 baths1,848 sq. ft.702 Sunshine Dr, OAKLAND, MD 21550
MLS# MDGA2011074Listed by: RAILEY REALTY, INC. - New
 $639,000Active5 beds 5 baths2,200 sq. ft.
$639,000Active5 beds 5 baths2,200 sq. ft.130 Mystic Creek Trl #1b, OAKLAND, MD 21550
MLS# MDGA2011072Listed by: RAILEY REALTY, INC. - Coming Soon
 $275,000Coming Soon3 beds 2 baths
$275,000Coming Soon3 beds 2 baths127 Jeffrey Ln #18c, OAKLAND, MD 21550
MLS# MDGA2011056Listed by: RAILEY REALTY, INC. - New
 $519,000Active4 beds 5 baths3,192 sq. ft.
$519,000Active4 beds 5 baths3,192 sq. ft.175 Roman Ridge Rd #15, OAKLAND, MD 21550
MLS# MDGA2011062Listed by: RAILEY REALTY, INC. 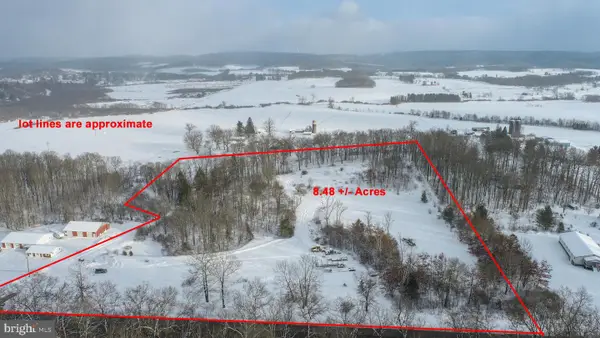 $295,000Active8.48 Acres
$295,000Active8.48 Acres26 Green Brier Rd, OAKLAND, MD 21550
MLS# MDGA2011050Listed by: RAILEY REALTY, INC.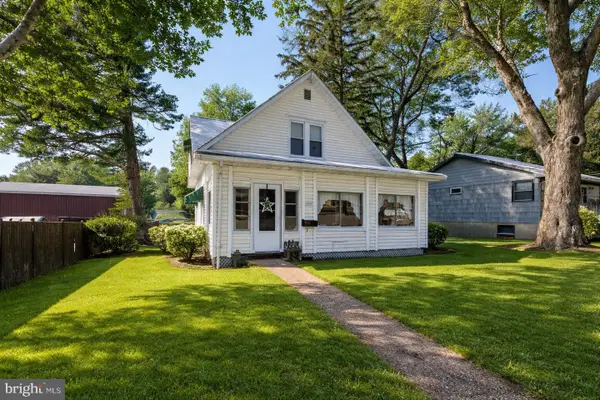 $185,000Active3 beds 2 baths1,170 sq. ft.
$185,000Active3 beds 2 baths1,170 sq. ft.729 E Oak St, OAKLAND, MD 21550
MLS# MDGA2011048Listed by: RAILEY REALTY, INC.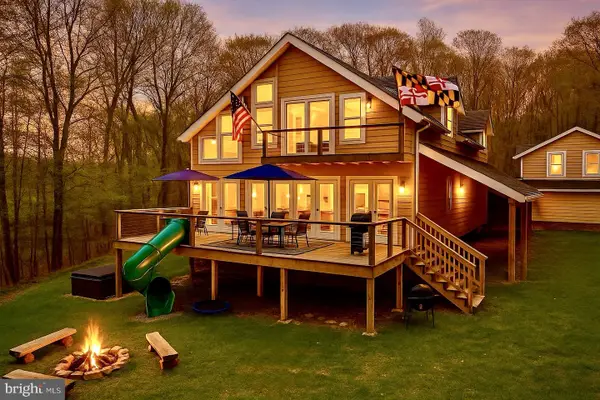 $899,900Active4 beds 3 baths3,278 sq. ft.
$899,900Active4 beds 3 baths3,278 sq. ft.267 San Francisco St, OAKLAND, MD 21550
MLS# MDGA2011040Listed by: HOMESMART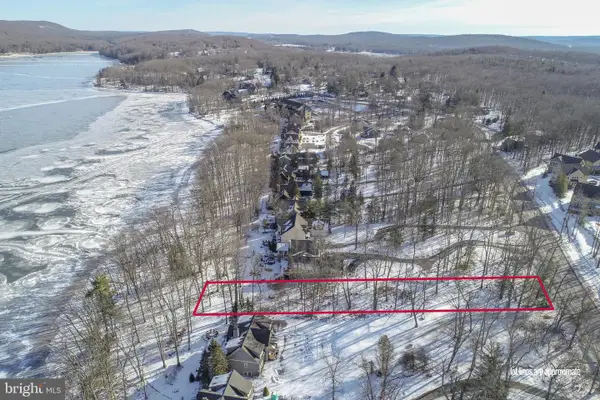 $995,000Active0.58 Acres
$995,000Active0.58 AcresGlendale Rd Lot 12 Alpine Village Subdivision, OAKLAND, MD 21550
MLS# MDGA2011036Listed by: RAILEY REALTY, INC.

