30 Village Dr #3, Oakland, MD 21550
Local realty services provided by:Better Homes and Gardens Real Estate Maturo
30 Village Dr #3,Oakland, MD 21550
$390,000
- 2 Beds
- 1 Baths
- - sq. ft.
- Single family
- Sold
Listed by: michael n kennedy
Office: railey realty, inc.
MLS#:MDGA2010534
Source:BRIGHTMLS
Sorry, we are unable to map this address
Price summary
- Price:$390,000
About this home
Love Shack in Yellowstone Village at Deep Creek Lake!
Welcome to your mountain retreat! This beautiful 2-bedroom, 1-bath log cabin in the sought-after Yellowstone Village community offers rustic charm with all the modern comforts.
Step inside to find a bright, open layout with vaulted ceilings, gleaming wood floors, and a stone wood-burning fireplace—perfect for cozy evenings after a day at the lake or on the slopes. The updated kitchen features new cabinetry, stainless steel appliances, and upgraded countertops, blending modern style with warm cabin character.
A large loft provides additional space for sleeping, recreation, or a quiet retreat. Enjoy the outdoors year-round on the expansive covered front porch, or unwind in the private hot tub on the side deck, surrounded by privacy walls for a secluded spa-like experience.
Comfort is key with air conditioning, ensuring you stay cool on summer days.
Whether you’re looking for a personal getaway or a high-performing investment, this cabin delivers—an impressive Airbnb rental with gross annual income exceeding $50,000. This property is one of the few rental homes at Deep Creek Lake that truly cash flows, offering exceptional investment potential—and it can also be purchased together with the neighboring log home at 50 Village Drive, which would easily double your rental income opportunity. The condo association provides true maintenance and hassle free vacation home living as they take care of the home's exterior maintenance, insurance, mowing, plowing, and refuse!
Ideally located just minutes from Deep Creek Lake State Park, marinas, shops, restaurants, and Wisp Ski Resort, this property offers four-season fun and exceptional convenience.
Don’t miss your chance to own a slice of Deep Creek paradise—perfectly updated, beautifully maintained, and ready to enjoy!
Contact an agent
Home facts
- Year built:2005
- Listing ID #:MDGA2010534
- Added:64 day(s) ago
- Updated:December 13, 2025 at 05:36 AM
Rooms and interior
- Bedrooms:2
- Total bathrooms:1
- Full bathrooms:1
Heating and cooling
- Cooling:Ceiling Fan(s), Wall Unit
- Heating:Baseboard - Electric, Electric
Structure and exterior
- Roof:Shingle
- Year built:2005
Utilities
- Water:Community, Public
- Sewer:Public Sewer
Finances and disclosures
- Price:$390,000
- Tax amount:$3,335 (2024)
New listings near 30 Village Dr #3
- New
 $329,000Active-- beds -- baths780 sq. ft.
$329,000Active-- beds -- baths780 sq. ft.565 Glendale Rd #b206, OAKLAND, MD 21550
MLS# MDGA2010830Listed by: JASON MITCHELL GROUP - New
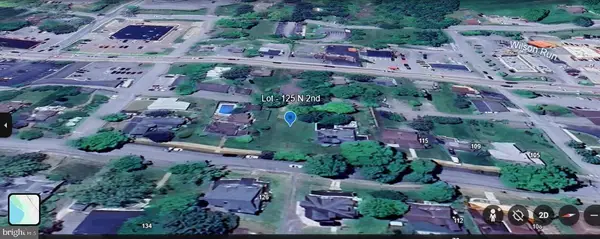 $115,000Active0.22 Acres
$115,000Active0.22 Acres125 N 2nd, OAKLAND, MD 21550
MLS# MDGA2010832Listed by: RAILEY REALTY, INC. 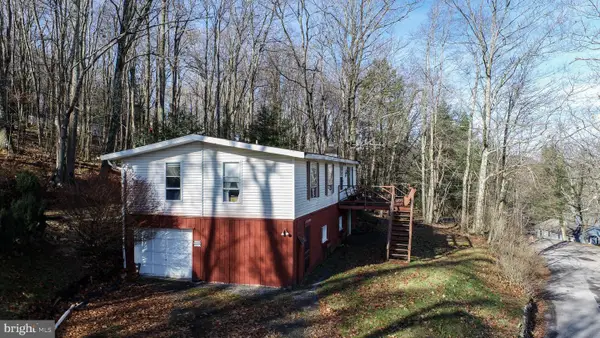 $399,000Active4 beds 3 baths1,104 sq. ft.
$399,000Active4 beds 3 baths1,104 sq. ft.16 Lemley, OAKLAND, MD 21550
MLS# MDGA2010814Listed by: RAILEY REALTY, INC.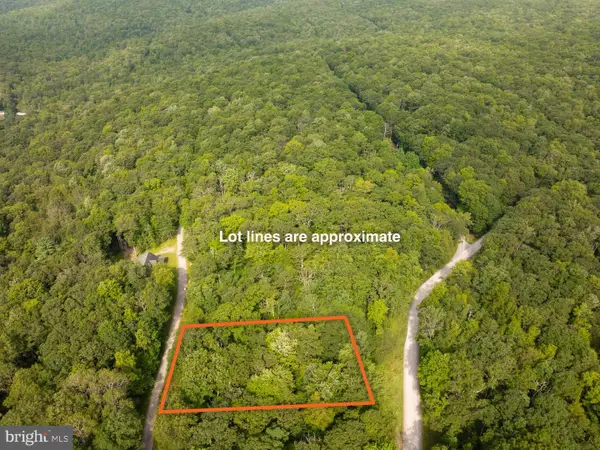 $3,500Active0.48 Acres
$3,500Active0.48 AcresLot 2 Beaver Run Rd, OAKLAND, MD 21550
MLS# MDGA2010794Listed by: TAYLOR MADE DEEP CREEK VACATIONS & SALES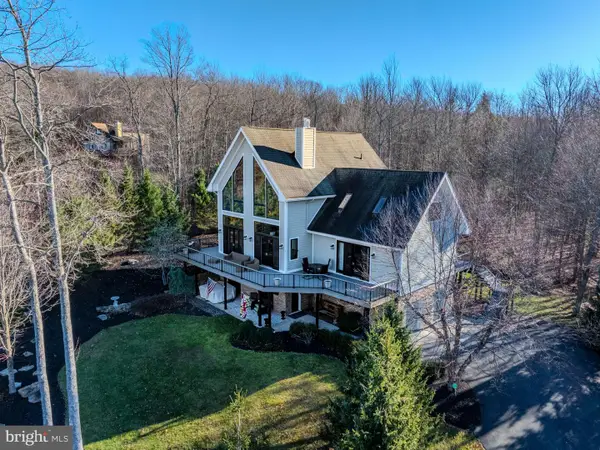 $1,199,990Active4 beds 6 baths4,744 sq. ft.
$1,199,990Active4 beds 6 baths4,744 sq. ft.444 Woodlands Hill Ln, OAKLAND, MD 21550
MLS# MDGA2010802Listed by: COMPASS $199,900Pending0.72 Acres
$199,900Pending0.72 AcresPenn Point Rd, OAKLAND, MD 21550
MLS# MDGA2010762Listed by: RAILEY REALTY, INC. $779,000Active5 beds 2 baths1,278 sq. ft.
$779,000Active5 beds 2 baths1,278 sq. ft.222 Skippers Point Rd, OAKLAND, MD 21550
MLS# MDGA2010764Listed by: THE KW COLLECTIVE $765,000Active4 beds 3 baths2,112 sq. ft.
$765,000Active4 beds 3 baths2,112 sq. ft.519 Paradise Hts, OAKLAND, MD 21550
MLS# MDGA2010792Listed by: APPALACHIAN REALTY $829,000Active5 beds 6 baths6,550 sq. ft.
$829,000Active5 beds 6 baths6,550 sq. ft.1001 Sutter Ln, OAKLAND, MD 21550
MLS# MDGA2010778Listed by: RAILEY REALTY, INC.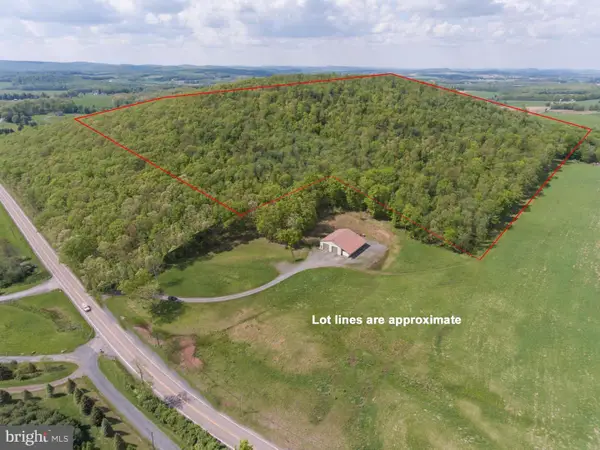 $280,000Active36.72 Acres
$280,000Active36.72 Acres3257 George Washington Hwy, OAKLAND, MD 21550
MLS# MDGA2010760Listed by: RAILEY REALTY, INC.
