421 Penn Cove Road, OAKLAND, MD 21550
Local realty services provided by:Better Homes and Gardens Real Estate Cassidon Realty
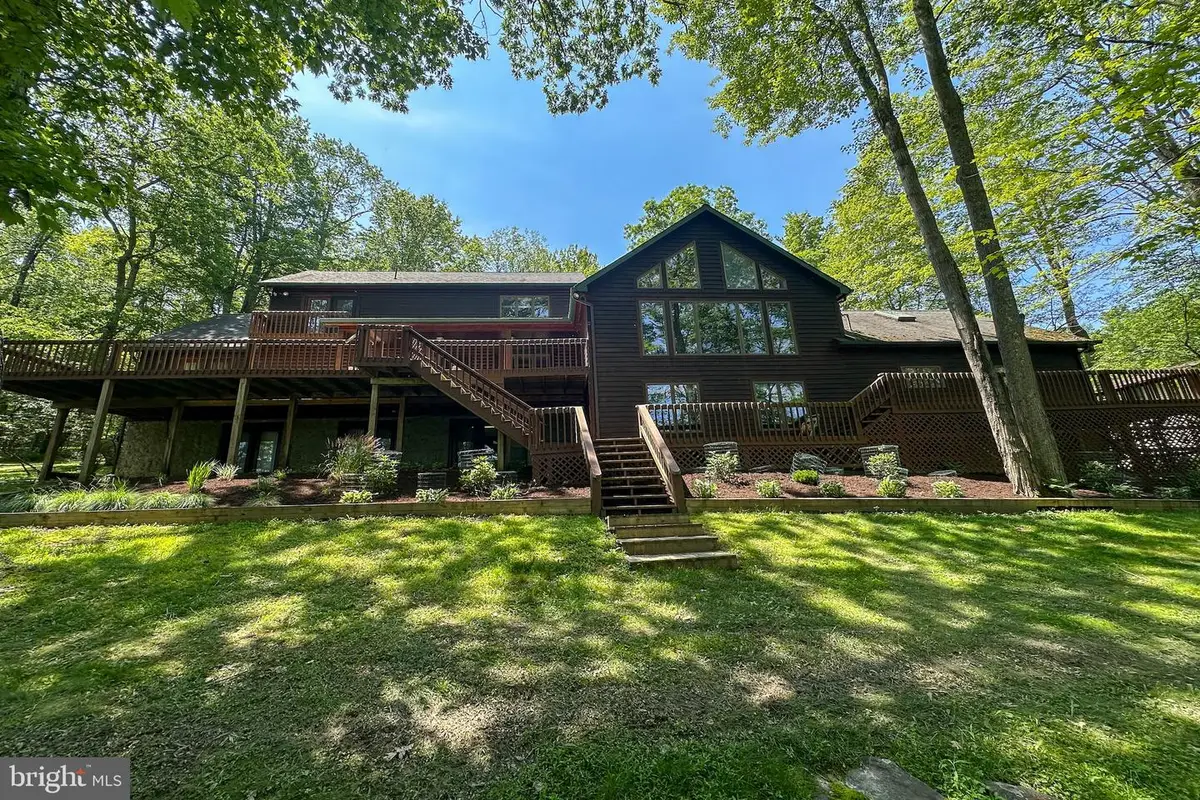
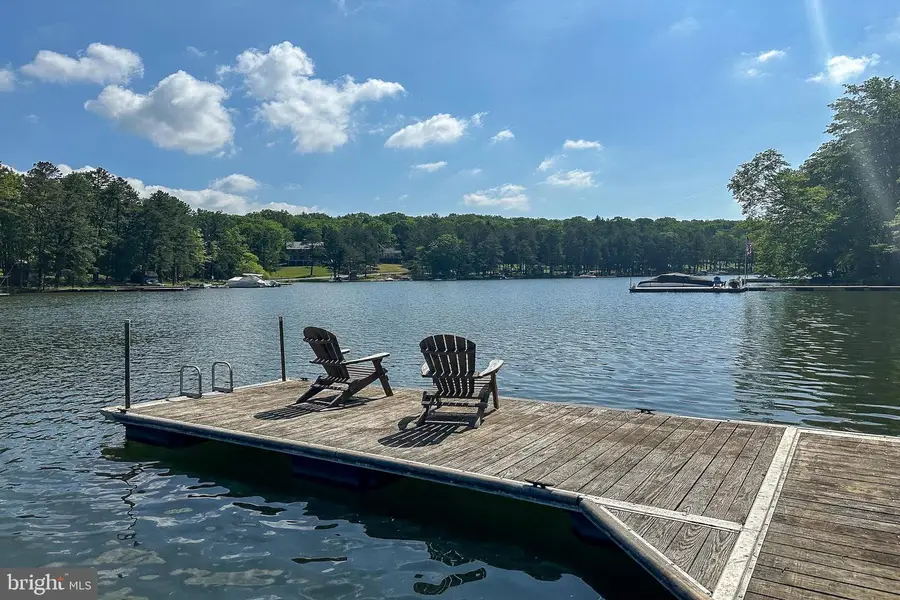
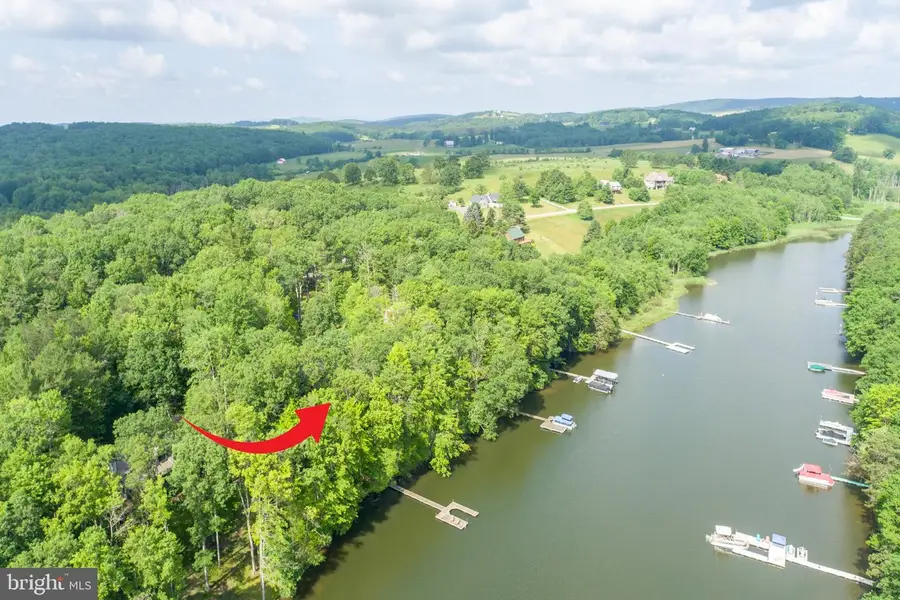
421 Penn Cove Road,OAKLAND, MD 21550
$1,439,000
- 4 Beds
- 4 Baths
- 4,284 sq. ft.
- Single family
- Active
Listed by:steven c ritchie
Office:railey realty, inc.
MLS#:MDGA2009884
Source:BRIGHTMLS
Price summary
- Price:$1,439,000
- Price per sq. ft.:$335.9
- Monthly HOA dues:$5.83
About this home
Exquisite Lakefront Log Home Retreat at Deep Creek Lake.
Nestled on a private, wooded 1-acre lot with 169 feet of pristine lakefront along a serene cove on the southern end of Deep Creek Lake, this well-maintained log home offers the perfect balance of rustic charm and luxurious lakefront living.
From the moment you arrive, the home’s park-like setting and lush landscaping welcome you into a world of tranquility. Step onto the expansive lakeside deck—partially covered for year-round enjoyment—and take in sweeping views of the water, the perfect backdrop for entertaining or peaceful morning coffee.
Inside, this spacious 4,284 sq. ft. retreat spans three levels and features 4 bedrooms and 3.5 fully updated baths. The main level primary suite boasts lake views, a walk-in closet, private bath, and direct access to the deck, offering comfort and privacy. Two of the upper-level bedrooms share a beautifully updated bath, both enjoying stunning lake views.
The heart of the home includes a grand lakeside great room with panoramic views, and an adjacent billiards room, both with forced-air heat and central A/C—plus a warm and inviting living room with an elegantly finished stone fireplace illuminated by spotlights. The open-concept kitchen features updated appliances, tile countertops, and a counter-height peninsula flowing seamlessly into the dining area, which also walks out to the lakeside deck.
The finished walk-out lower level is designed for relaxation and recreation with a family room featuring a wood stove set in a custom stone wall, plus a spacious rec room—all with access to a lakeside patio. A shared three-quarter bath on this level ensures comfort for guests.
Boating enthusiasts will appreciate the Type A dock permit, allowing two power boats—ideal for enjoying Deep Creek Lake to the fullest. A two-car attached garage and additional one-car integral garage provide ample storage, with extra driveway space for guests.
Whether it’s the intimate indoor details or the unmatched outdoor setting, this one-of-a-kind lakefront home delivers the ultimate Deep Creek Lake experience. Don’t miss this rare opportunity to own a luxurious escape in one of the region’s most peaceful coves.
Schedule your private showing today and experience lake living at its finest.
Contact an agent
Home facts
- Year built:1986
- Listing Id #:MDGA2009884
- Added:52 day(s) ago
- Updated:August 16, 2025 at 01:42 PM
Rooms and interior
- Bedrooms:4
- Total bathrooms:4
- Full bathrooms:3
- Half bathrooms:1
- Living area:4,284 sq. ft.
Heating and cooling
- Cooling:Ceiling Fan(s), Central A/C, Whole House Fan, Window Unit(s)
- Heating:Baseboard - Electric, Baseboard - Hot Water, Electric, Forced Air, Propane - Owned, Wood, Wood Burn Stove
Structure and exterior
- Year built:1986
- Building area:4,284 sq. ft.
- Lot area:1.04 Acres
Utilities
- Water:Well
Finances and disclosures
- Price:$1,439,000
- Price per sq. ft.:$335.9
- Tax amount:$14,235 (2026)
New listings near 421 Penn Cove Road
- New
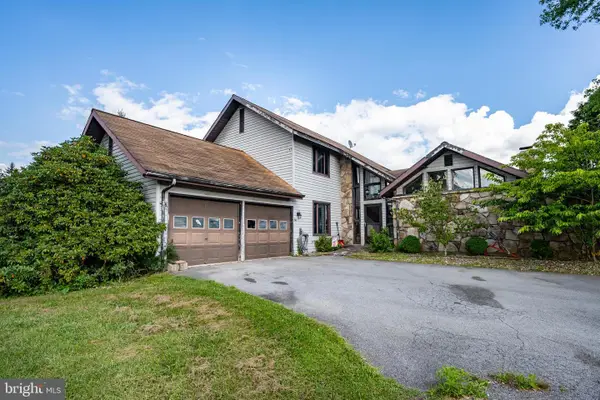 $219,000Active3 beds 3 baths1,867 sq. ft.
$219,000Active3 beds 3 baths1,867 sq. ft.88 Knoll Crest Hts, OAKLAND, MD 21550
MLS# MDGA2010230Listed by: RAILEY REALTY, INC. - New
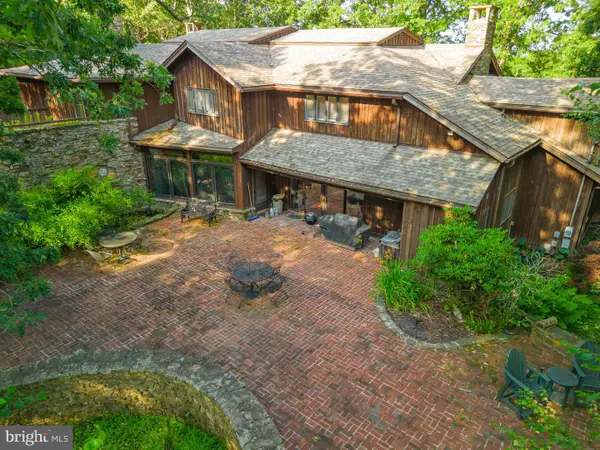 $999,999Active5 beds 6 baths8,000 sq. ft.
$999,999Active5 beds 6 baths8,000 sq. ft.1720 Pysell Crosscut Rd, OAKLAND, MD 21550
MLS# MDGA2010210Listed by: TAYLOR MADE DEEP CREEK VACATIONS & SALES - New
 $299,900Active3 beds 2 baths1,456 sq. ft.
$299,900Active3 beds 2 baths1,456 sq. ft.1256 Boiling Spring Rd, OAKLAND, MD 21550
MLS# MDGA2010222Listed by: LONG & FOSTER REAL ESTATE, INC. - New
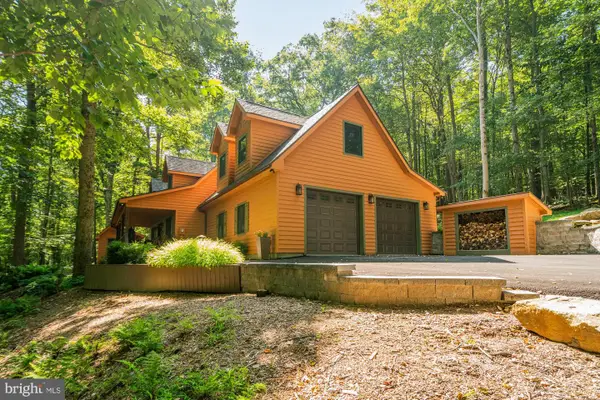 $829,000Active3 beds 3 baths1,586 sq. ft.
$829,000Active3 beds 3 baths1,586 sq. ft.425 Mountainview Dr, OAKLAND, MD 21550
MLS# MDGA2010204Listed by: TAYLOR MADE DEEP CREEK VACATIONS & SALES - New
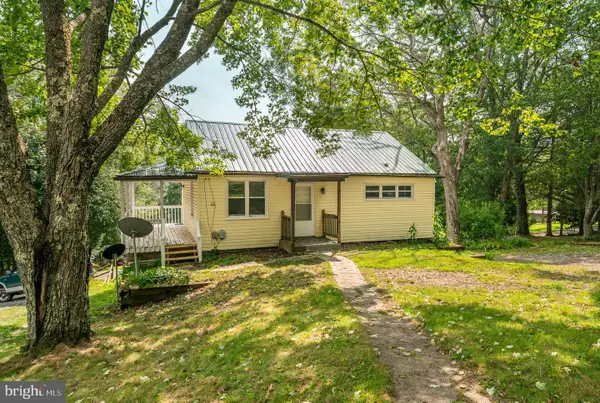 $110,000Active2 beds 1 baths768 sq. ft.
$110,000Active2 beds 1 baths768 sq. ft.110 W Pennington St, OAKLAND, MD 21550
MLS# MDGA2010202Listed by: TAYLOR MADE DEEP CREEK VACATIONS & SALES - New
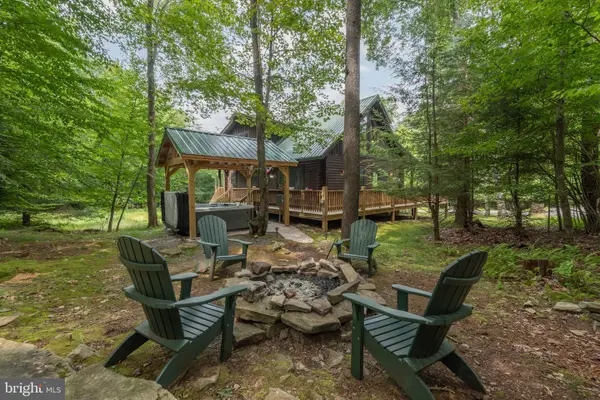 $710,000Active4 beds 3 baths2,664 sq. ft.
$710,000Active4 beds 3 baths2,664 sq. ft.353 Basswood Way #24, OAKLAND, MD 21550
MLS# MDGA2010196Listed by: RAILEY REALTY, INC. - New
 $190,000Active3 beds 2 baths1,718 sq. ft.
$190,000Active3 beds 2 baths1,718 sq. ft.1101 Wheeling, OAKLAND, MD 21550
MLS# MDGA2010192Listed by: LONG & FOSTER REAL ESTATE, INC. - New
 $3,500Active0.51 Acres
$3,500Active0.51 AcresLot 27 Stool Rock Rd, OAKLAND, MD 21550
MLS# MDGA2010188Listed by: TAYLOR MADE DEEP CREEK VACATIONS & SALES - New
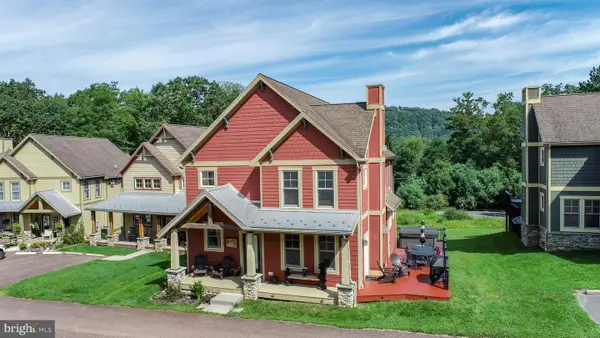 $589,000Active4 beds 3 baths2,700 sq. ft.
$589,000Active4 beds 3 baths2,700 sq. ft.16 Silver Ridge Ct #41/2, OAKLAND, MD 21550
MLS# MDGA2010190Listed by: RAILEY REALTY, INC. 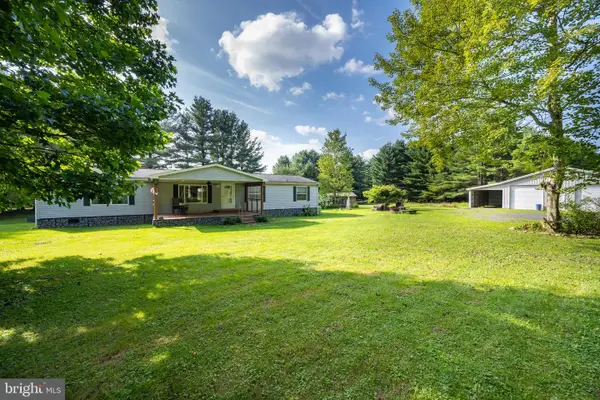 $295,000Pending3 beds 2 baths1,664 sq. ft.
$295,000Pending3 beds 2 baths1,664 sq. ft.122 Earl Hauser Rd, OAKLAND, MD 21550
MLS# MDGA2010158Listed by: RAILEY REALTY, INC.

