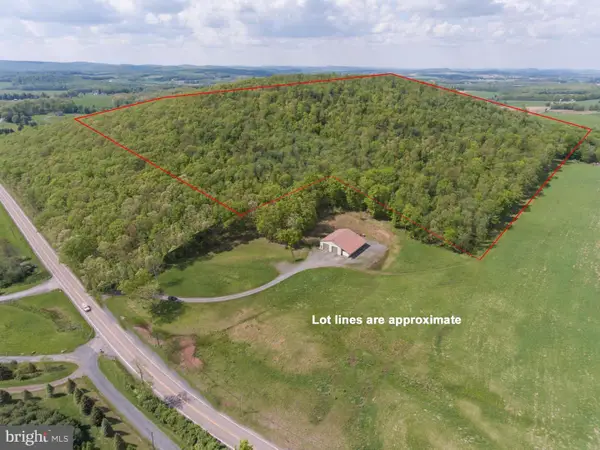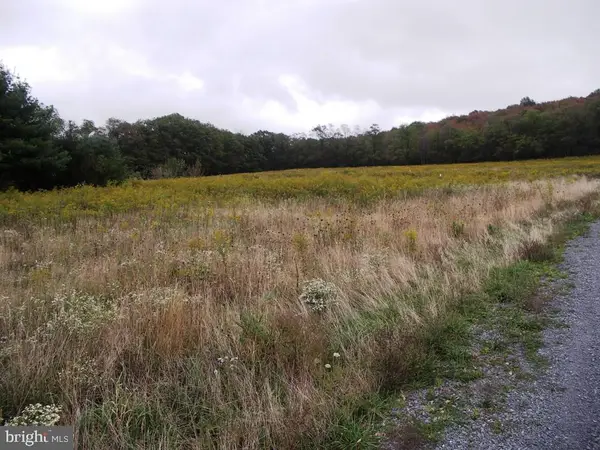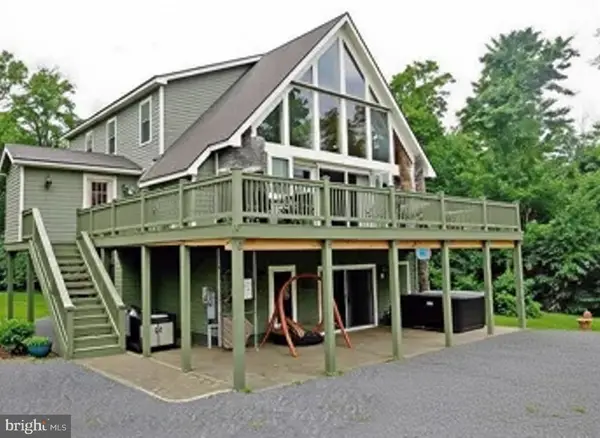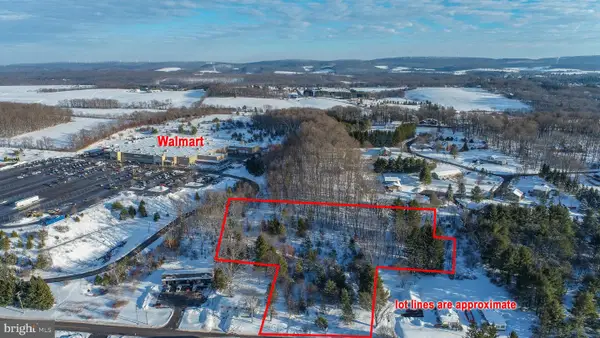45 Village Dr #4, Oakland, MD 21550
Local realty services provided by:Better Homes and Gardens Real Estate Cassidon Realty
45 Village Dr #4,Oakland, MD 21550
$415,000
- 2 Beds
- 2 Baths
- 1,096 sq. ft.
- Single family
- Pending
Listed by: ana dubin
Office: re/max realty group
MLS#:MDGA2009698
Source:BRIGHTMLS
Price summary
- Price:$415,000
- Price per sq. ft.:$378.65
About this home
Price Improved! Nestled in the serene Yellowstone Village community, 45 Village Drive offers a fully furnished 2-bedroom, 2-bathroom cabin that seamlessly blends rustic charm with modern amenities. This turnkey property is an exceptional investment opportunity, having generated gross year to date in 2025 over $41,000 in rental reservations, and demonstrated gross rental income in 2024 of over $48,000!
The cabin's open-concept design features a spacious living area with vaulted ceilings, a cozy fireplace, and large windows that invite natural light and showcase the surrounding wooded landscape. The well-appointed kitchen is well equipped with appliances and ample cabinetry, making meal preparation a delight. Each level offers a bedroom and full bath, allowing for two couples to stay comfortably, or a small family.
Located just across from Silver Tree and less than a mile from the heart of Deep Creek Lake, this cabin provides easy access to a variety of recreational activities, including boating, fishing, hiking, and skiing. The Yellowstone Village community enhances the experience with its tranquil setting and proximity to local attractions.
Whether you're seeking a personal retreat or a lucrative rental property, 45 Village Drive Unit 4, presents a rare opportunity to own a piece of Deep Creek Lake's natural beauty and vibrant community.
Contact an agent
Home facts
- Year built:2004
- Listing ID #:MDGA2009698
- Added:174 day(s) ago
- Updated:November 20, 2025 at 08:43 AM
Rooms and interior
- Bedrooms:2
- Total bathrooms:2
- Full bathrooms:2
- Living area:1,096 sq. ft.
Heating and cooling
- Cooling:Wall Unit
- Heating:Baseboard - Electric, Electric, Wall Unit
Structure and exterior
- Roof:Architectural Shingle
- Year built:2004
- Building area:1,096 sq. ft.
Schools
- High school:SOUTHERN GARRETT
- Elementary school:BROADFORD
Utilities
- Water:Community, Private/Community Water
- Sewer:Public Septic
Finances and disclosures
- Price:$415,000
- Price per sq. ft.:$378.65
- Tax amount:$3,335 (2024)
New listings near 45 Village Dr #4
- New
 $280,000Active36.72 Acres
$280,000Active36.72 Acres3257 George Washington Hwy, OAKLAND, MD 21550
MLS# MDGA2010760Listed by: RAILEY REALTY, INC. - New
 $29,900Active1.09 Acres
$29,900Active1.09 AcresGarrett Trl, OAKLAND, MD 21550
MLS# MDGA2010758Listed by: 1 REAL ESTATE SOURCE LLC - New
 $775,000Active5 beds 3 baths2,660 sq. ft.
$775,000Active5 beds 3 baths2,660 sq. ft.220 Woodlands Hill Ln, OAKLAND, MD 21550
MLS# MDGA2010752Listed by: RE/MAX REALTY GROUP  $1,800,000Active4 beds 6 baths5,117 sq. ft.
$1,800,000Active4 beds 6 baths5,117 sq. ft.3898 3898 Underwood Rd, OAKLAND, MD 21550
MLS# MDGA2010508Listed by: CUSTER REALTY & AUCTION- Coming Soon
 $185,000Coming Soon3 beds 3 baths
$185,000Coming Soon3 beds 3 baths141 Truesdale Rd, OAKLAND, MD 21550
MLS# MDGA2010742Listed by: TAYLOR MADE DEEP CREEK VACATIONS & SALES - New
 $150,000Active3.4 Acres
$150,000Active3.4 Acres3.35 Acres </> 4th St, OAKLAND, MD 21550
MLS# MDGA2010746Listed by: THE KW COLLECTIVE - New
 $299,500Active3 beds 3 baths
$299,500Active3 beds 3 baths34 Laurel Brook Dr #34, OAKLAND, MD 21550
MLS# MDGA2010732Listed by: TAYLOR MADE DEEP CREEK VACATIONS & SALES - New
 $195,000Active1 beds 1 baths460 sq. ft.
$195,000Active1 beds 1 baths460 sq. ft.565 Glendale Rd #204, OAKLAND, MD 21550
MLS# MDGA2010718Listed by: RAILEY REALTY, INC. - New
 $260,000Active1 beds 1 baths
$260,000Active1 beds 1 baths565 Glendale Rd #103b, OAKLAND, MD 21550
MLS# MDGA2010720Listed by: RAILEY REALTY, INC.  $129,900Active1.38 Acres
$129,900Active1.38 Acres170 San Francisco St, OAKLAND, MD 21550
MLS# MDGA2010726Listed by: COLDWELL BANKER REALTY
