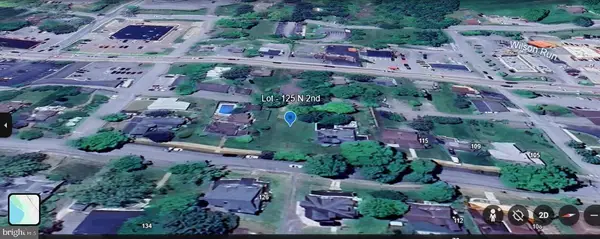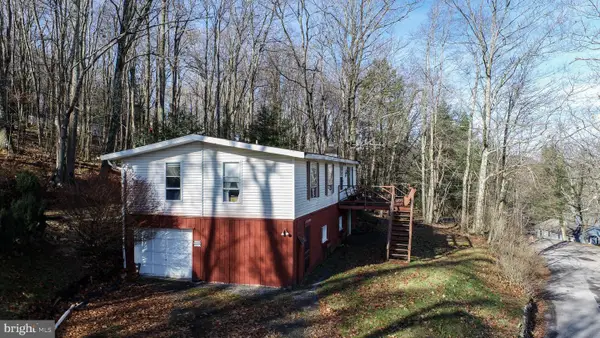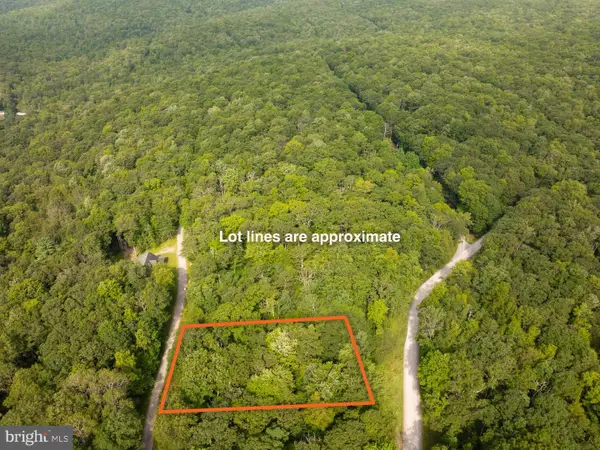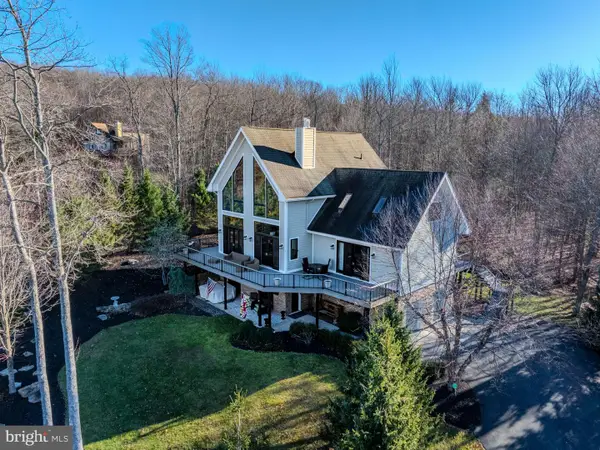465 Pergin Farm Rd, Oakland, MD 21550
Local realty services provided by:Better Homes and Gardens Real Estate Valley Partners
465 Pergin Farm Rd,Oakland, MD 21550
$749,000
- 3 Beds
- 4 Baths
- 2,960 sq. ft.
- Single family
- Pending
Listed by: jay l ferguson
Office: taylor made deep creek vacations & sales
MLS#:MDGA2010680
Source:BRIGHTMLS
Price summary
- Price:$749,000
- Price per sq. ft.:$253.04
About this home
3BR, 3BA lake area log home on 2.39 acres (2 lots), totaling 3,000sf. HUGE exterior garage/recreation building (1200sf) and an impressive outdoor living setup! One level living in a private, wooded setting near Deep Creek Lake. Property has not been rented and has over $200k in improvements! Renovations & additions: expanded master suite to include walk-in closet + office & door to deck; updated sinks, toilets and added cabinet space, replaced roof, finished basement with full bath, added cistern, replaced well pump, built pole barn; updated kitchen + appliances, fully fenced side/ backyard and lots of hardscaping in the backyard. The 30x40 pole barn was added on an additional lot in 2022; high end finishes inside with pool table, a/c and custom woodworking shop (equipment negotiable), plenty of room for toys and two car side load garage with epoxy floor. Other features include multiple fireplaces (gas, living room can be converted back to wood), screened porch, bocce court, pergola & expanded outdoor patio with gas fire pit, extensive landscaping & outdoor lighting, extended spigots for gardening, basement fully plumbed for wet bar, custom Levelor blinds, abundant storage areas, 2 car side load garage (with new epoxy floors). This area of Pergin Farm allows vacation rentals. High speed fiber internet recently added to neighborhood.
Contact an agent
Home facts
- Year built:2006
- Listing ID #:MDGA2010680
- Added:46 day(s) ago
- Updated:December 17, 2025 at 10:50 AM
Rooms and interior
- Bedrooms:3
- Total bathrooms:4
- Full bathrooms:3
- Half bathrooms:1
- Living area:2,960 sq. ft.
Heating and cooling
- Cooling:Ceiling Fan(s), Central A/C
- Heating:90% Forced Air, Propane - Leased, Zoned
Structure and exterior
- Year built:2006
- Building area:2,960 sq. ft.
- Lot area:2.39 Acres
Schools
- High school:SOUTHERN GARRETT HIGH
- Middle school:SOUTHERN MIDDLE
- Elementary school:CALL SCHOOL BOARD
Utilities
- Water:Well
Finances and disclosures
- Price:$749,000
- Price per sq. ft.:$253.04
- Tax amount:$5,399 (2025)
New listings near 465 Pergin Farm Rd
- New
 $249,000Active4 beds 3 baths2,390 sq. ft.
$249,000Active4 beds 3 baths2,390 sq. ft.62 Wild Turkey Ct, OAKLAND, MD 21550
MLS# MDGA2010810Listed by: 1 REAL ESTATE SOURCE LLC  $329,000Active2 beds 1 baths780 sq. ft.
$329,000Active2 beds 1 baths780 sq. ft.565 Glendale Rd #b206, OAKLAND, MD 21550
MLS# MDGA2010830Listed by: JASON MITCHELL GROUP $115,000Active0.22 Acres
$115,000Active0.22 Acres125 N 2nd, OAKLAND, MD 21550
MLS# MDGA2010832Listed by: RAILEY REALTY, INC. $399,000Active4 beds 3 baths1,104 sq. ft.
$399,000Active4 beds 3 baths1,104 sq. ft.16 Lemley, OAKLAND, MD 21550
MLS# MDGA2010814Listed by: RAILEY REALTY, INC. $3,500Active0.48 Acres
$3,500Active0.48 AcresLot 2 Beaver Run Rd, OAKLAND, MD 21550
MLS# MDGA2010794Listed by: TAYLOR MADE DEEP CREEK VACATIONS & SALES $1,199,990Active4 beds 6 baths4,744 sq. ft.
$1,199,990Active4 beds 6 baths4,744 sq. ft.444 Woodlands Hill Ln, OAKLAND, MD 21550
MLS# MDGA2010802Listed by: COMPASS $199,900Pending0.72 Acres
$199,900Pending0.72 AcresPenn Point Rd, OAKLAND, MD 21550
MLS# MDGA2010762Listed by: RAILEY REALTY, INC. $779,000Active5 beds 2 baths1,278 sq. ft.
$779,000Active5 beds 2 baths1,278 sq. ft.222 Skippers Point Rd, OAKLAND, MD 21550
MLS# MDGA2010764Listed by: THE KW COLLECTIVE $765,000Active4 beds 3 baths2,112 sq. ft.
$765,000Active4 beds 3 baths2,112 sq. ft.519 Paradise Hts, OAKLAND, MD 21550
MLS# MDGA2010792Listed by: APPALACHIAN REALTY $829,000Active5 beds 6 baths6,550 sq. ft.
$829,000Active5 beds 6 baths6,550 sq. ft.1001 Sutter Ln, OAKLAND, MD 21550
MLS# MDGA2010778Listed by: RAILEY REALTY, INC.
