710 Hunters Ridge Dr, OAKLAND, MD 21550
Local realty services provided by:Better Homes and Gardens Real Estate Maturo
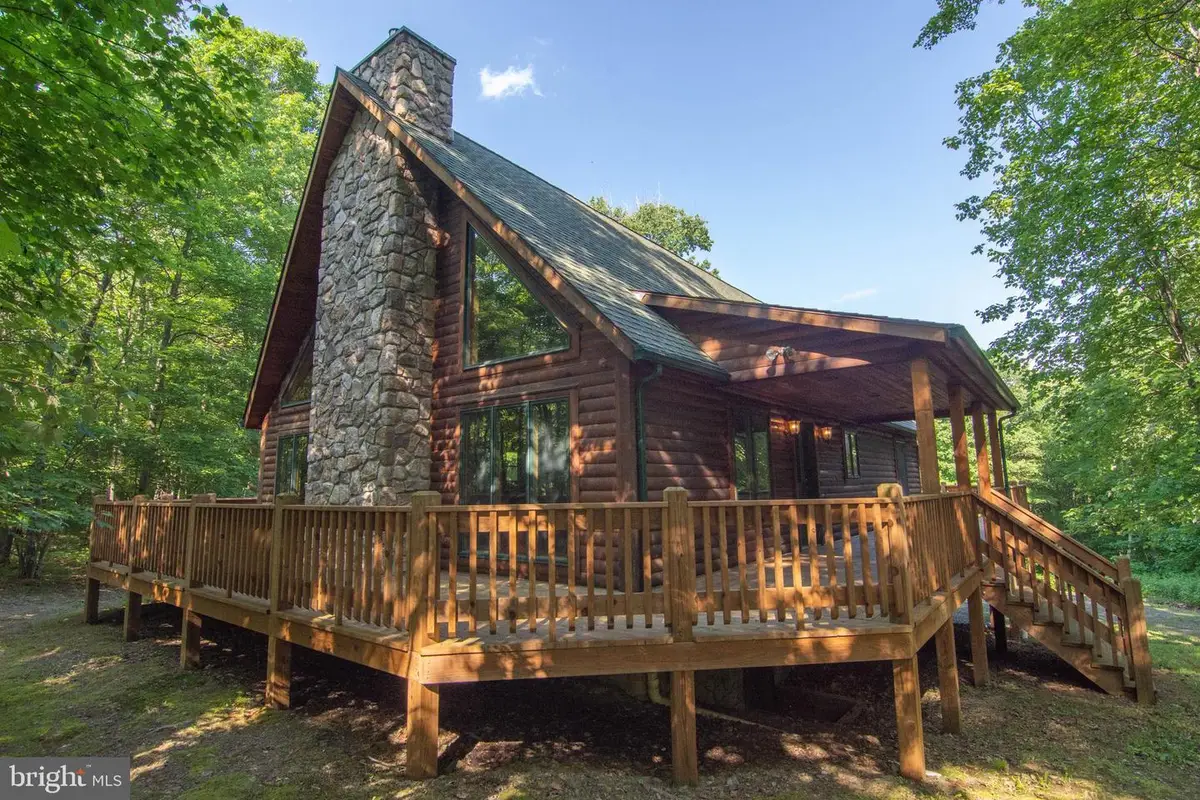

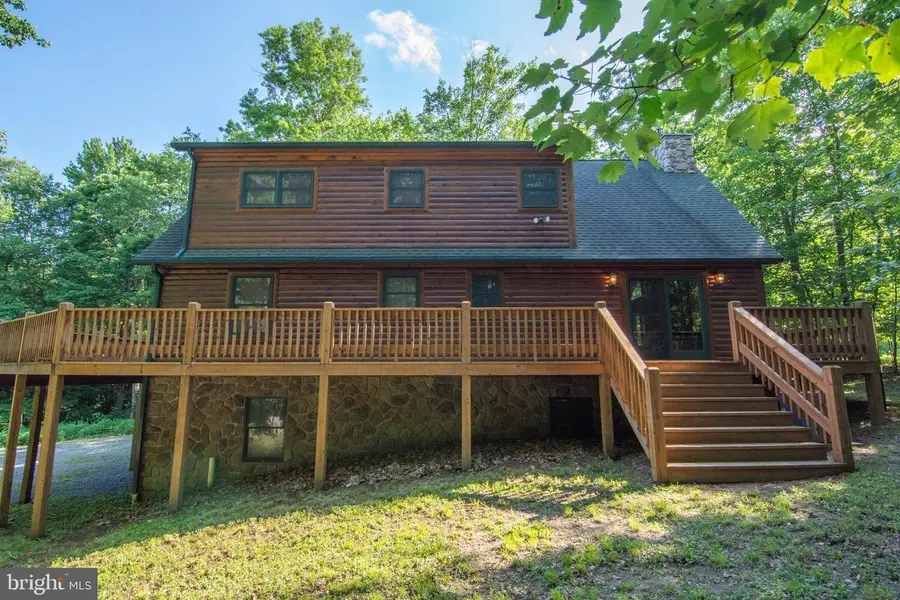
710 Hunters Ridge Dr,OAKLAND, MD 21550
$570,000
- 3 Beds
- 2 Baths
- 1,736 sq. ft.
- Single family
- Pending
Listed by:andrew c orr
Office:railey realty, inc.
MLS#:MDGA2009490
Source:BRIGHTMLS
Price summary
- Price:$570,000
- Price per sq. ft.:$328.34
- Monthly HOA dues:$29.17
About this home
Grab your part of the Log Cabin experience in Hunters Ridge Estates! Quiet and secluded among the trees, yet 10 minutes to all that Deep Creek and Oakland have to offer. And, with over 5 acres, there is plenty of space to call your own. Authentic log cabin features throughout include all solid wood interior doors, beautifully hewn logs on exterior walls, an expansive wrap-around deck, and a massive stone fireplace to top it off. The upper level features a large primary bedroom with private bath, and a loft with vaulted ceilings. On the main level, there are two more bedrooms, an open kitchen/dining area/living room, the stone fireplace, and full bathroom. Lower level is framed with another working fireplace and ready for your finishing touches, including a bathroom that is already plumbed and a full-sized laundry area. An over-sized, two-car, attached garage is accessible from the lower level, as well. Come see what the Log Cabin-life can offer!
Contact an agent
Home facts
- Year built:2007
- Listing Id #:MDGA2009490
- Added:97 day(s) ago
- Updated:August 16, 2025 at 07:27 AM
Rooms and interior
- Bedrooms:3
- Total bathrooms:2
- Full bathrooms:2
- Living area:1,736 sq. ft.
Heating and cooling
- Cooling:Central A/C, Heat Pump(s)
- Heating:Central, Natural Gas
Structure and exterior
- Roof:Shingle
- Year built:2007
- Building area:1,736 sq. ft.
- Lot area:5.13 Acres
Schools
- High school:SOUTHERN GARRETT HIGH
- Middle school:CALL SCHOOL BOARD
- Elementary school:CALL SCHOOL BOARD
Utilities
- Water:Well
- Sewer:Septic Exists
Finances and disclosures
- Price:$570,000
- Price per sq. ft.:$328.34
- Tax amount:$3,552 (2024)
New listings near 710 Hunters Ridge Dr
- New
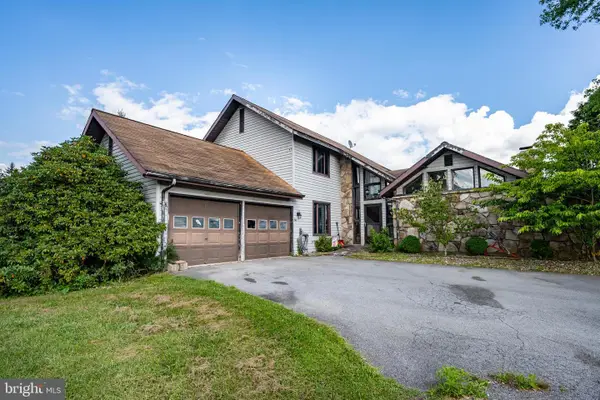 $219,000Active3 beds 3 baths1,867 sq. ft.
$219,000Active3 beds 3 baths1,867 sq. ft.88 Knoll Crest Hts, OAKLAND, MD 21550
MLS# MDGA2010230Listed by: RAILEY REALTY, INC. - New
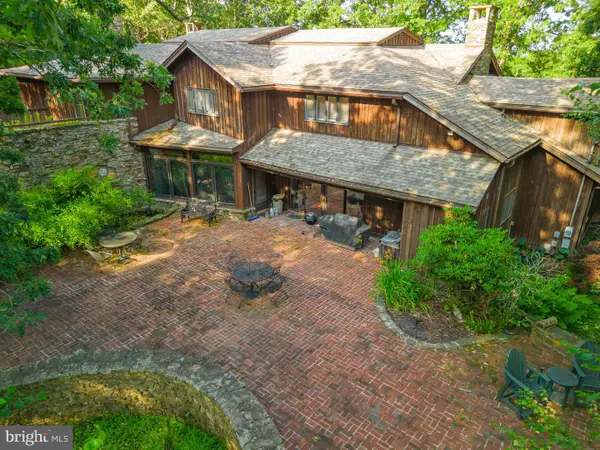 $999,999Active5 beds 6 baths8,000 sq. ft.
$999,999Active5 beds 6 baths8,000 sq. ft.1720 Pysell Crosscut Rd, OAKLAND, MD 21550
MLS# MDGA2010210Listed by: TAYLOR MADE DEEP CREEK VACATIONS & SALES - New
 $299,900Active3 beds 2 baths1,456 sq. ft.
$299,900Active3 beds 2 baths1,456 sq. ft.1256 Boiling Spring Rd, OAKLAND, MD 21550
MLS# MDGA2010222Listed by: LONG & FOSTER REAL ESTATE, INC. - New
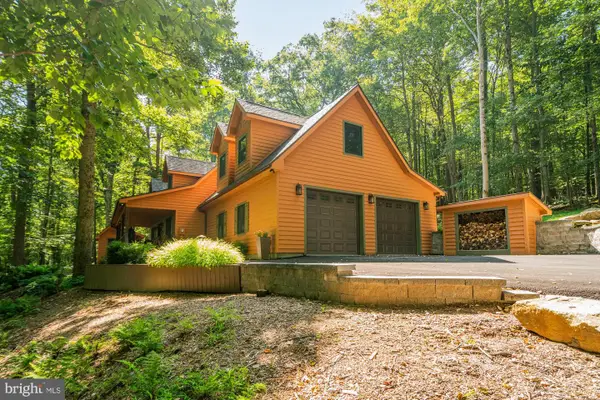 $829,000Active3 beds 3 baths1,586 sq. ft.
$829,000Active3 beds 3 baths1,586 sq. ft.425 Mountainview Dr, OAKLAND, MD 21550
MLS# MDGA2010204Listed by: TAYLOR MADE DEEP CREEK VACATIONS & SALES - New
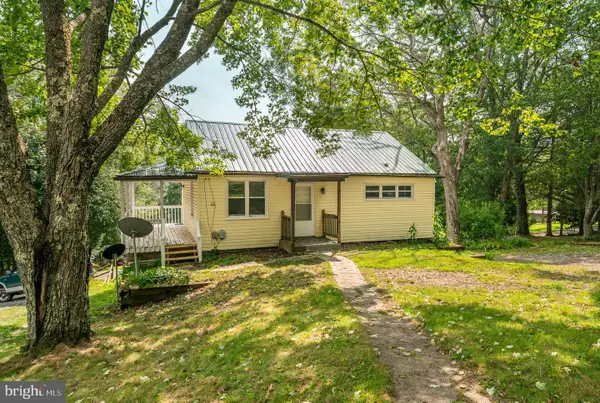 $110,000Active2 beds 1 baths768 sq. ft.
$110,000Active2 beds 1 baths768 sq. ft.110 W Pennington St, OAKLAND, MD 21550
MLS# MDGA2010202Listed by: TAYLOR MADE DEEP CREEK VACATIONS & SALES - New
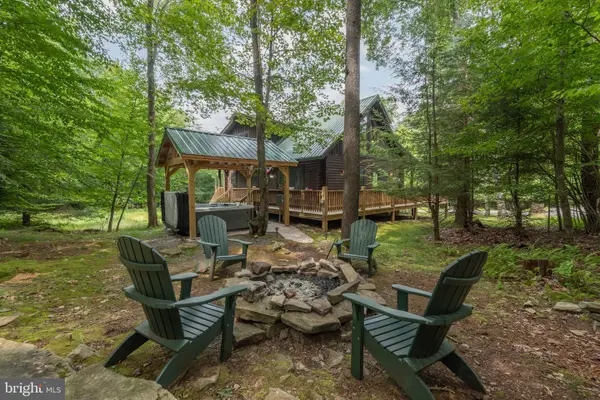 $710,000Active4 beds 3 baths2,664 sq. ft.
$710,000Active4 beds 3 baths2,664 sq. ft.353 Basswood Way #24, OAKLAND, MD 21550
MLS# MDGA2010196Listed by: RAILEY REALTY, INC. - New
 $190,000Active3 beds 2 baths1,718 sq. ft.
$190,000Active3 beds 2 baths1,718 sq. ft.1101 Wheeling, OAKLAND, MD 21550
MLS# MDGA2010192Listed by: LONG & FOSTER REAL ESTATE, INC. - New
 $3,500Active0.51 Acres
$3,500Active0.51 AcresLot 27 Stool Rock Rd, OAKLAND, MD 21550
MLS# MDGA2010188Listed by: TAYLOR MADE DEEP CREEK VACATIONS & SALES - New
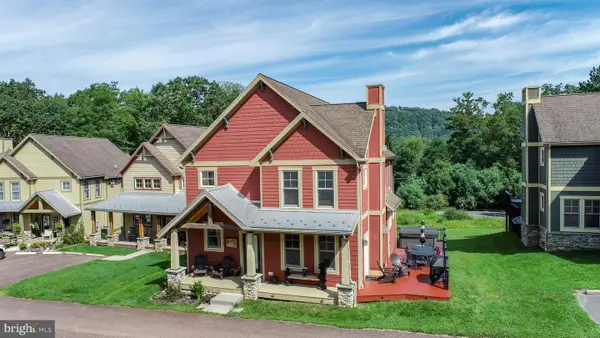 $589,000Active4 beds 3 baths2,700 sq. ft.
$589,000Active4 beds 3 baths2,700 sq. ft.16 Silver Ridge Ct #41/2, OAKLAND, MD 21550
MLS# MDGA2010190Listed by: RAILEY REALTY, INC. 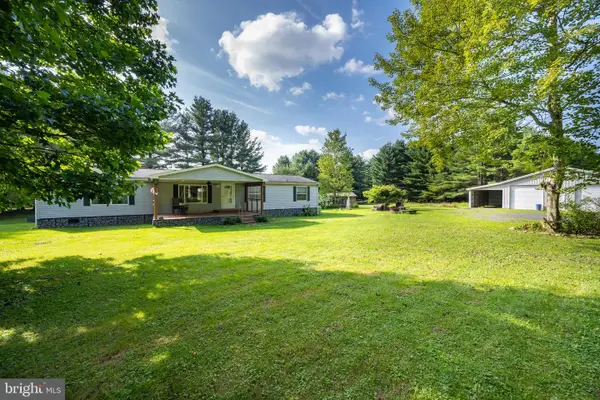 $295,000Pending3 beds 2 baths1,664 sq. ft.
$295,000Pending3 beds 2 baths1,664 sq. ft.122 Earl Hauser Rd, OAKLAND, MD 21550
MLS# MDGA2010158Listed by: RAILEY REALTY, INC.

