961 Cedar Ln, Oakland, MD 21550
Local realty services provided by:Better Homes and Gardens Real Estate Maturo
961 Cedar Ln,Oakland, MD 21550
$359,000
- 4 Beds
- 3 Baths
- 1,920 sq. ft.
- Single family
- Active
Listed by: laura c newhall
Office: taylor made deep creek vacations & sales
MLS#:MDGA2010426
Source:BRIGHTMLS
Price summary
- Price:$359,000
- Price per sq. ft.:$186.98
- Monthly HOA dues:$50
About this home
Tucked away in the woods on 1.72 acres, this stunning 4-bedroom, 2.5-bath mountain retreat offers privacy, comfort, and plenty of space to unwind. Step inside to find a warm and inviting main level highlighted by a stone fireplace, cozy dining area, and galley-style kitchen. Relax on the screened-in porch complete with a hot tub under roof, perfect for year-round enjoyment. The finished basement is an entertainer’s dream, featuring a pool table, wood stove, mudroom, half bath, and a bedroom with its own attached full bath—ideal for guests. Additional features include an attached 1-car garage, carport beneath the covered deck, and a layout designed for both everyday living and mountain getaways. Lovingly maintained and in excellent condition, this home combines rustic charm with modern comfort in an incredible setting. Located within the gated recreation community of Yough Mountain Resort, you'll have access to over 50 miles of ATV, snowmobile, and hiking trails, as well as river access, fishing, and hunting. For those seeking even more adventure, Deep Creek Lake, the town of Oakland, Swallow Falls, and Herrington Manor State Park are just minutes away, offering endless possibilities. Call today!
Contact an agent
Home facts
- Year built:1978
- Listing ID #:MDGA2010426
- Added:156 day(s) ago
- Updated:February 22, 2026 at 02:44 PM
Rooms and interior
- Bedrooms:4
- Total bathrooms:3
- Full bathrooms:2
- Half bathrooms:1
- Living area:1,920 sq. ft.
Heating and cooling
- Cooling:Ductless/Mini-Split
- Heating:Baseboard - Hot Water, Propane - Leased
Structure and exterior
- Roof:Metal
- Year built:1978
- Building area:1,920 sq. ft.
- Lot area:1.72 Acres
Utilities
- Water:Well
- Sewer:Private Septic Tank
Finances and disclosures
- Price:$359,000
- Price per sq. ft.:$186.98
- Tax amount:$1,819 (2024)
New listings near 961 Cedar Ln
- Coming Soon
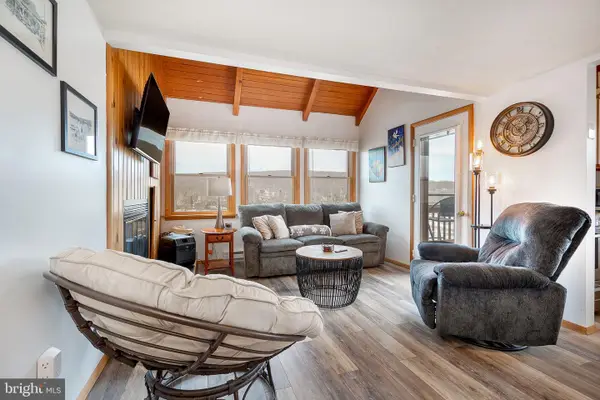 $299,000Coming Soon2 beds 1 baths
$299,000Coming Soon2 beds 1 baths157 Jeffrey Ln #21b, OAKLAND, MD 21550
MLS# MDGA2011174Listed by: TAYLOR MADE DEEP CREEK VACATIONS & SALES - New
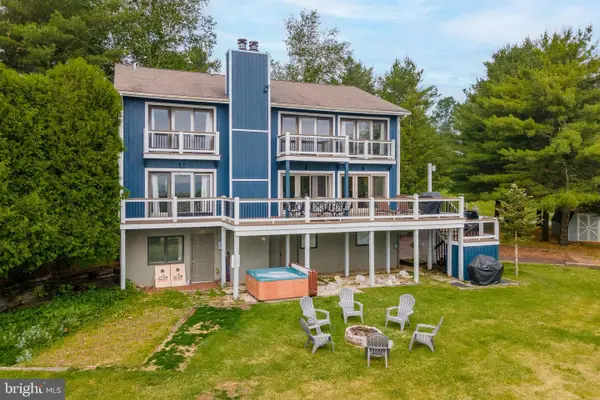 $799,900Active4 beds 4 baths3,780 sq. ft.
$799,900Active4 beds 4 baths3,780 sq. ft.467 Paradise Ridge Rd, OAKLAND, MD 21550
MLS# MDGA2011164Listed by: RAILEY REALTY, INC. - Coming Soon
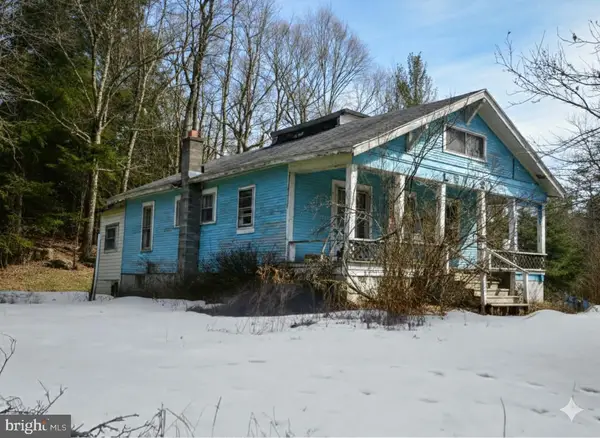 $69,900Coming Soon3 beds 1 baths
$69,900Coming Soon3 beds 1 baths74 Parks Rd, OAKLAND, MD 21550
MLS# MDGA2011172Listed by: REAL BROKER, LLC 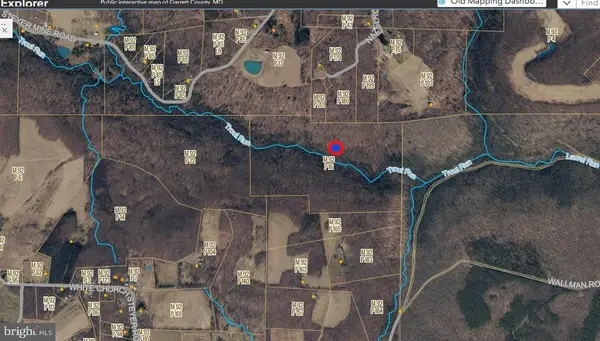 $200,000Pending70 Acres
$200,000Pending70 AcresLaurel Run, OAKLAND, MD 21550
MLS# MDGA2011122Listed by: RAILEY REALTY, INC.- New
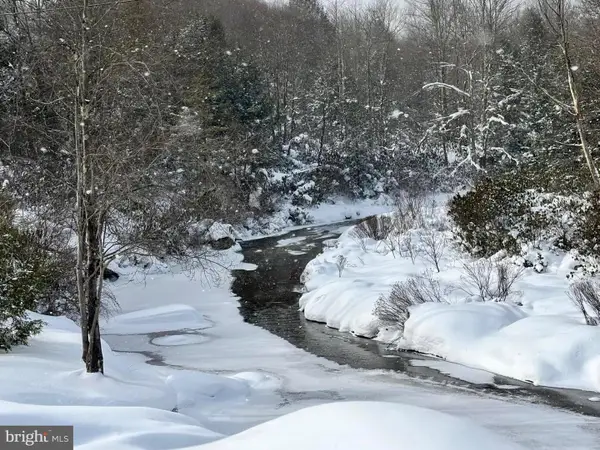 $4,000Active0.47 Acres
$4,000Active0.47 AcresLot 36 Fox Tail Rd, OAKLAND, MD 21550
MLS# MDGA2011162Listed by: THE KW COLLECTIVE - New
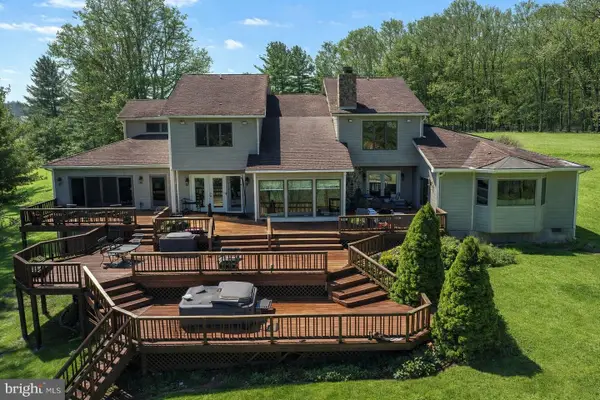 $1,900,000Active5 beds 4 baths4,619 sq. ft.
$1,900,000Active5 beds 4 baths4,619 sq. ft.815 Chadderton School Rd, OAKLAND, MD 21550
MLS# MDGA2011092Listed by: RAILEY REALTY, INC. - New
 $359,900Active2 beds 2 baths960 sq. ft.
$359,900Active2 beds 2 baths960 sq. ft.17979 Garrett Hwy, OAKLAND, MD 21550
MLS# MDGA2011102Listed by: RAILEY REALTY, INC. - New
 $1,087,900Active4 beds 6 baths3,032 sq. ft.
$1,087,900Active4 beds 6 baths3,032 sq. ft.52 Dam View Dr, OAKLAND, MD 21550
MLS# MDGA2011104Listed by: RAILEY REALTY, INC. - New
 $629,000Active4 beds 3 baths2,280 sq. ft.
$629,000Active4 beds 3 baths2,280 sq. ft.231 Santa Fe Trl, OAKLAND, MD 21550
MLS# MDGA2011082Listed by: TAYLOR MADE DEEP CREEK VACATIONS & SALES - Coming Soon
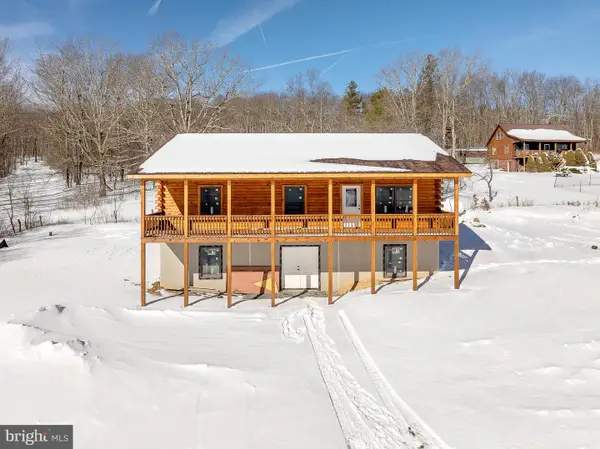 $375,000Coming Soon3 beds 2 baths
$375,000Coming Soon3 beds 2 baths2173 King Wildesen Rd, OAKLAND, MD 21550
MLS# MDGA2011098Listed by: TAYLOR MADE DEEP CREEK VACATIONS & SALES

