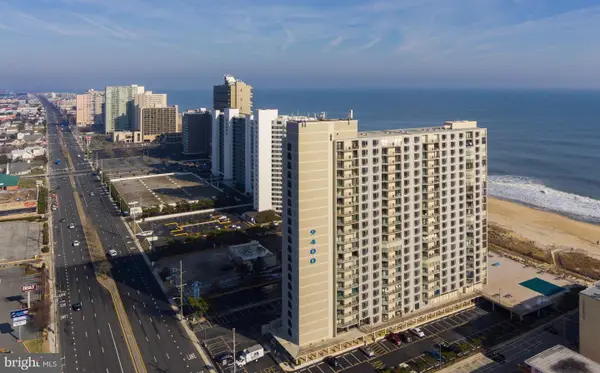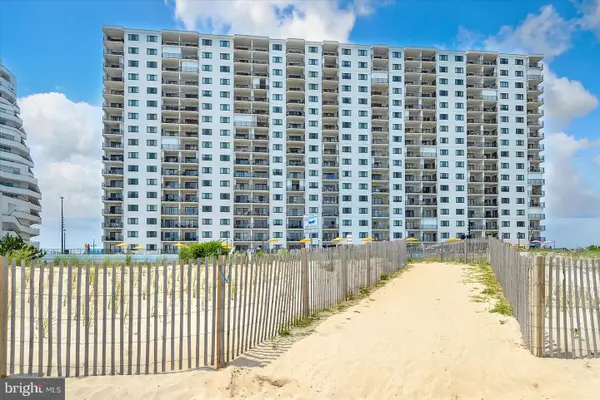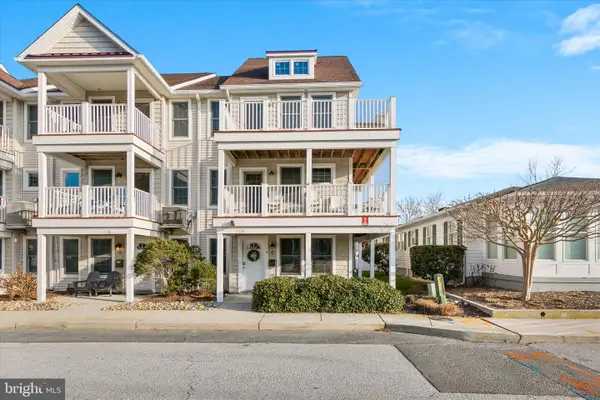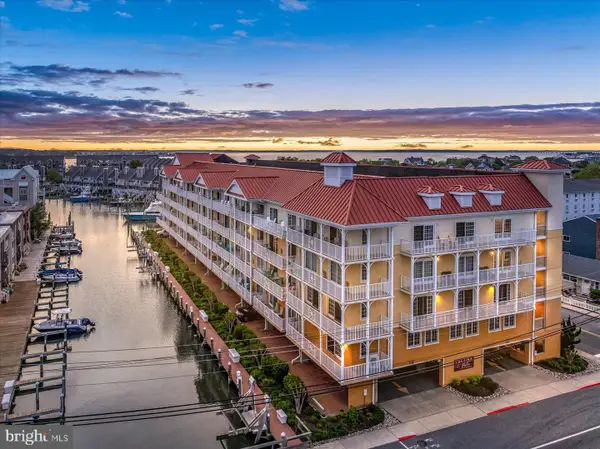12101 Assawoman Dr #203, Ocean City, MD 21842
Local realty services provided by:Better Homes and Gardens Real Estate Cassidon Realty
Listed by: dustin oldfather, kimberley a collins
Office: compass
MLS#:MDWO2033372
Source:BRIGHTMLS
Price summary
- Price:$580,000
- Price per sq. ft.:$443.76
About this home
OPEN HOUSE IS CANCELLED SUNDAY 11/2. It is back on the market!! Buyer financing fell thru. Welcome to this beautifully maintained 3-bedroom, 2-bathroom condo located on the second floor of the sought-after Ocean Break Condos, just a half-block from the beach near 121st Street in Ocean City. This secure building offers a central coastal lifestyle with top-notch amenities, including a rooftop pool, covered parking ( 1 covered 1 uncovered), and storage on the same floor as the unit. Inside, the open-concept kitchen features new stainless steel appliances, white cabinetry, tile flooring, double sinks, beverage cooler, and counter seating, flowing seamlessly into the dining area with chandelier and the living room with a cozy fireplace and direct access to a private deck. The primary suite is a true retreat, boasting luxury vinyl plank flooring, walk-in closet, ensuite bath with a step-in shower and jetted soaking tub, plus a private deck entrance to enjoy the seaside air. Two carpeted guest bedrooms share a full bathroom with a tub/shower combo, perfect for family and friends. A utility room houses the laundry, HVAC, and hot water heater, ensuring convenience and comfort year-round. Additional highlights include a neutral color palette and adorable coastal furnishings throughout; 1 covered assigned parking space and 2 assigned uncovered spaces; Rentals permitted, offering investment potential; Walkable location near North Side Park, dining, shopping, entertainment, and endless water activities. Whether you're seeking a vacation home, rental investment, or year-round residence, this condo checks all the boxes for easy coastal living. Don't miss this opportunity to own a slice of Ocean City paradise! Open House Saturday!
Contact an agent
Home facts
- Year built:2001
- Listing ID #:MDWO2033372
- Added:115 day(s) ago
- Updated:January 11, 2026 at 08:46 AM
Rooms and interior
- Bedrooms:3
- Total bathrooms:2
- Full bathrooms:2
- Living area:1,307 sq. ft.
Heating and cooling
- Cooling:Ceiling Fan(s), Central A/C, Heat Pump(s)
- Heating:Electric, Heat Pump(s), Hot Water, Natural Gas
Structure and exterior
- Roof:Flat
- Year built:2001
- Building area:1,307 sq. ft.
Schools
- High school:STEPHEN DECATUR
Utilities
- Water:Public
- Sewer:Public Septic, Public Sewer
Finances and disclosures
- Price:$580,000
- Price per sq. ft.:$443.76
- Tax amount:$5,260 (2025)
New listings near 12101 Assawoman Dr #203
- New
 $1,150,000Active3 beds 3 baths1,693 sq. ft.
$1,150,000Active3 beds 3 baths1,693 sq. ft.2 Dorchester St #405, OCEAN CITY, MD 21842
MLS# MDWO2035538Listed by: SEASIDE VACATIONS AND SALES LLC - Coming Soon
 $1,950,000Coming Soon6 beds 5 baths
$1,950,000Coming Soon6 beds 5 baths10135 Waterview Dr, OCEAN CITY, MD 21842
MLS# MDWO2035498Listed by: COASTAL LIFE REALTY GROUP LLC - Coming Soon
 $579,000Coming Soon2 beds 2 baths
$579,000Coming Soon2 beds 2 baths9400 Coastal Hwy #1807, OCEAN CITY, MD 21842
MLS# MDWO2035584Listed by: BURKE REAL ESTATE - New
 $759,900Active2 beds 2 baths1,152 sq. ft.
$759,900Active2 beds 2 baths1,152 sq. ft.9800 Coastal Hwy #1612, OCEAN CITY, MD 21842
MLS# MDWO2035572Listed by: MARY MCCRACKEN REALTY, INC - New
 $725,000Active2 beds 2 baths1,152 sq. ft.
$725,000Active2 beds 2 baths1,152 sq. ft.9800 Coastal Hwy #910, OCEAN CITY, MD 21842
MLS# MDWO2035560Listed by: MARY MCCRACKEN REALTY, INC - Open Sun, 11am to 1pmNew
 $679,900Active3 beds 3 baths1,710 sq. ft.
$679,900Active3 beds 3 baths1,710 sq. ft.208 7th St #4, OCEAN CITY, MD 21842
MLS# MDWO2035518Listed by: KELLER WILLIAMS GATEWAY LLC - New
 $427,000Active2 beds 2 baths1,225 sq. ft.
$427,000Active2 beds 2 baths1,225 sq. ft.8800 Coastal Hwy #1307, OCEAN CITY, MD 21842
MLS# MDWO2034990Listed by: SUNSHINE PROPERTIES INC. - New
 $1,999,990Active6 beds 8 baths3,850 sq. ft.
$1,999,990Active6 beds 8 baths3,850 sq. ft.301 -units 308 And 309 14th St #308/309, OCEAN CITY, MD 21842
MLS# MDWO2035536Listed by: COLDWELL BANKER REALTY - New
 $231,000Active-- beds 1 baths375 sq. ft.
$231,000Active-- beds 1 baths375 sq. ft.4201 Coastal Hwy #510, OCEAN CITY, MD 21842
MLS# MDWO2035318Listed by: HILEMAN REAL ESTATE-BERLIN - New
 $399,900Active1 beds 2 baths730 sq. ft.
$399,900Active1 beds 2 baths730 sq. ft.9500 Coastal Hwy #2d, OCEAN CITY, MD 21842
MLS# MDWO2035470Listed by: SHEPPARD REALTY INC
