- BHGRE®
- Maryland
- Ocean City
- 12909 Sand Bar Ln #5
12909 Sand Bar Ln #5, Ocean City, MD 21842
Local realty services provided by:Better Homes and Gardens Real Estate Premier
Listed by: ann buxbaum
Office: northrop realty
MLS#:MDWO2034064
Source:BRIGHTMLS
Price summary
- Price:$795,000
- Price per sq. ft.:$358.11
- Monthly HOA dues:$158
About this home
Bayfront Luxury Living at Seaside Village
Welcome to 12909 Sand Bar Lane #5, a stunning bayfront retreat offering breathtaking panoramic views of the Assawoman Bay and Ocean City skyline. With an included deeded boat slip number 55 complete with a lift, this exquisite residence combines the best of coastal living, modern luxury, and an unbeatable location in West Ocean City’s sought-after Seaside Village community.
Spanning three beautifully finished levels, this spacious home is designed to take full advantage of its spectacular waterfront setting.
The entry level opens to a versatile recreation room that is perfect for movie nights, a home gym, or a game area, with direct access to the covered rear patio backing to a peaceful line of trees. This level also features a full bath and interior access to the garage for added convenience.
The main living level showcases an inviting open floor plan where the living room, dining area, and gourmet kitchen flow seamlessly together. The kitchen is a showpiece, featuring crisp white cabinetry, gleaming granite countertops, stainless-steel appliances, a breakfast bar, and a center island. A window above the sink frames tranquil bay views, while sliding glass doors lead to a private deck overlooking the water and marina, ideal for alfresco dining or sunset cocktails. A flex room on this level provides space for a sunroom, office, or breakfast nook, and a powder room completes the space.
Upstairs, the primary suite offers a serene retreat with a vaulted ceiling, walk-in closet, and a spa-inspired en suite bath featuring an open glass-tiled shower and elegant lighted mirrors. The sitting area is the perfect spot to unwind and take in the views or step out onto your private balcony for an even closer connection to the bay. An additional balcony on the main living level provides another inviting vantage point to enjoy the ever-changing coastal scenery.
Whether enjoying morning coffee as the sun rises or watching Ocean City’s fireworks and air shows from the comfort of your deck, this home provides a front-row seat to the best of seaside living.
Seaside Village offers a true resort lifestyle with amenities including a community pool, clubhouse, and fitness center. The property is part of three associations: Seaside Village Townhouse Association ($71/year), Seaside Village Community Association ($158/month), and Seaside Village Marina Condo Association ($147/month). Just beyond your doorstep, you will find endless conveniences such as outlet shopping, restaurants, and entertainment, or take a short bike ride across the bridge to the famous Ocean City Boardwalk, pristine beaches, and Assateague Island.
Perfect as a year-round residence, vacation getaway, or high-demand rental, this exceptional bayfront home combines elegance, comfort, and location like no other.
Come experience coastal luxury at its finest and schedule your private tour of this Seaside Village gem today before it slips away with the tide.
Contact an agent
Home facts
- Year built:2015
- Listing ID #:MDWO2034064
- Added:105 day(s) ago
- Updated:January 30, 2026 at 02:39 PM
Rooms and interior
- Bedrooms:3
- Total bathrooms:4
- Full bathrooms:3
- Half bathrooms:1
- Living area:2,220 sq. ft.
Heating and cooling
- Cooling:Ceiling Fan(s), Central A/C, Energy Star Cooling System, Fresh Air Recovery System, Heat Pump(s), Programmable Thermostat
- Heating:Central, Electric, Energy Star Heating System, Forced Air, Heat Pump(s), Hot Water, Programmable Thermostat
Structure and exterior
- Roof:Architectural Shingle, Asphalt, Metal, Pitched
- Year built:2015
- Building area:2,220 sq. ft.
Schools
- High school:STEPHEN DECATUR
Utilities
- Water:Public
- Sewer:Public Sewer
Finances and disclosures
- Price:$795,000
- Price per sq. ft.:$358.11
- Tax amount:$5,303 (2025)
New listings near 12909 Sand Bar Ln #5
- New
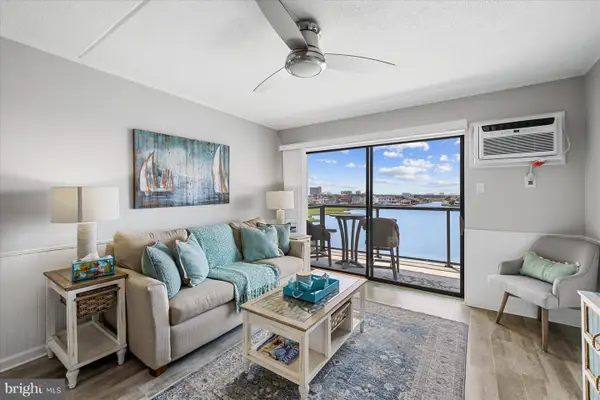 $299,000Active1 beds 1 baths606 sq. ft.
$299,000Active1 beds 1 baths606 sq. ft.169 Jamestown Rd #503, OCEAN CITY, MD 21842
MLS# MDWO2035990Listed by: KELLER WILLIAMS GATEWAY LLC - Coming Soon
 $325,000Coming Soon2 beds 1 baths
$325,000Coming Soon2 beds 1 baths731 Mooring Rd #309, OCEAN CITY, MD 21842
MLS# MDWO2035786Listed by: COASTAL LIFE REALTY GROUP LLC - Coming Soon
 $230,000Coming Soon2 beds 1 baths
$230,000Coming Soon2 beds 1 baths508 Seaweed Ln #a201, OCEAN CITY, MD 21842
MLS# MDWO2035988Listed by: COASTAL LIFE REALTY GROUP LLC - New
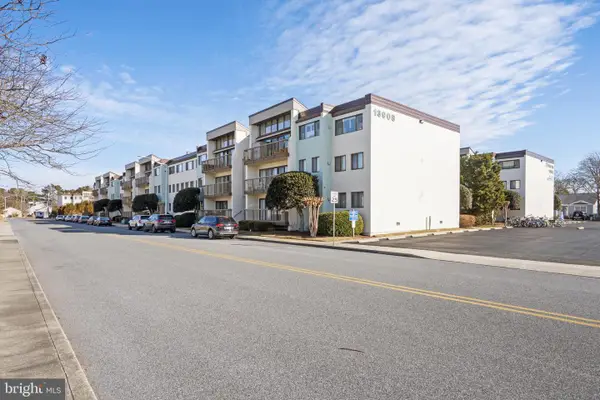 $325,000Active2 beds 2 baths1,056 sq. ft.
$325,000Active2 beds 2 baths1,056 sq. ft.13908 N Ocean Rd #10a, OCEAN CITY, MD 21842
MLS# MDWO2035816Listed by: COMPASS - New
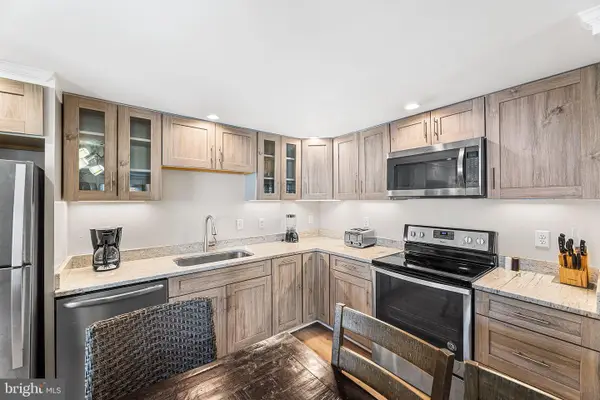 $399,000Active2 beds 1 baths728 sq. ft.
$399,000Active2 beds 1 baths728 sq. ft.15 40th St #12, OCEAN CITY, MD 21842
MLS# MDWO2035978Listed by: COLDWELL BANKER REALTY - Coming Soon
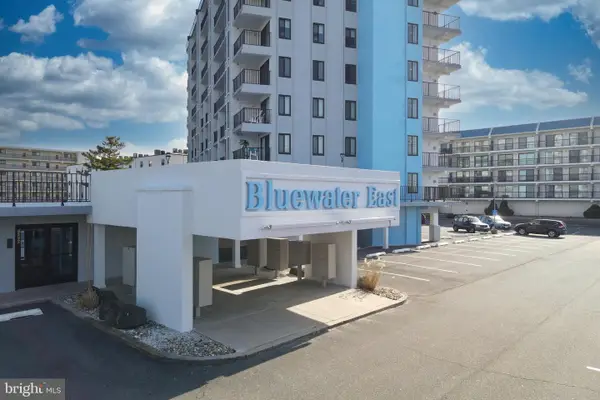 $290,000Coming Soon1 beds 1 baths
$290,000Coming Soon1 beds 1 baths13400 Coastal Highway Hwy #n402, OCEAN CITY, MD 21842
MLS# MDWO2035824Listed by: COLDWELL BANKER REALTY - New
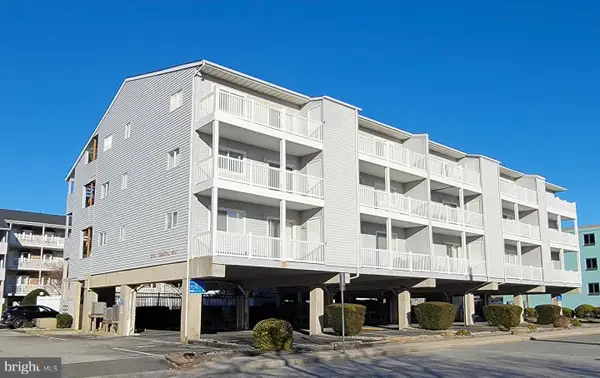 $429,900Active2 beds 2 baths864 sq. ft.
$429,900Active2 beds 2 baths864 sq. ft.5500 Coastal Hwy #a21101, OCEAN CITY, MD 21842
MLS# MDWO2035964Listed by: BERKSHIRE HATHAWAY HOMESERVICES PENFED REALTY - Coming Soon
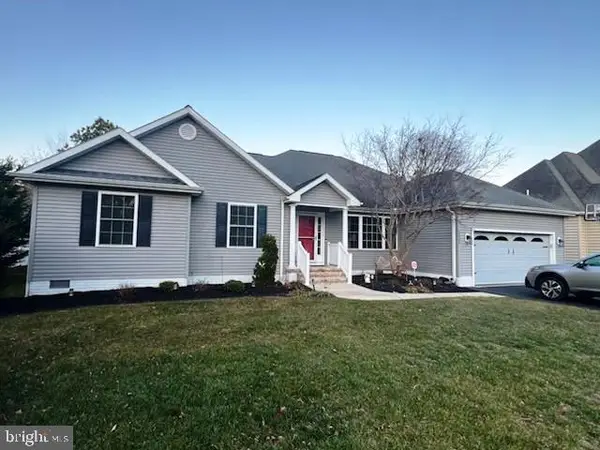 $675,000Coming Soon4 beds 2 baths
$675,000Coming Soon4 beds 2 baths12533 Whispering Woods Dr, OCEAN CITY, MD 21842
MLS# MDWO2035718Listed by: COLDWELL BANKER REALTY  $687,000Pending3 beds 3 baths1,710 sq. ft.
$687,000Pending3 beds 3 baths1,710 sq. ft.208 7th St #4, OCEAN CITY, MD 21842
MLS# MDWO2035956Listed by: KELLER WILLIAMS GATEWAY LLC- New
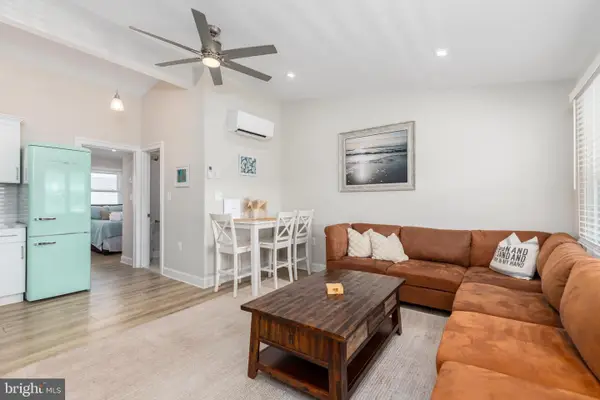 $289,000Active1 beds 1 baths480 sq. ft.
$289,000Active1 beds 1 baths480 sq. ft.206 8th St #33, OCEAN CITY, MD 21842
MLS# MDWO2035952Listed by: KELLER WILLIAMS REALTY DELMARVA

