12960 E Hopetown Ln #a3, Ocean City, MD 21842
Local realty services provided by:Better Homes and Gardens Real Estate Premier
12960 E Hopetown Ln #a3,Ocean City, MD 21842
$1,475,000
- 5 Beds
- 4 Baths
- 3,475 sq. ft.
- Townhouse
- Active
Listed by: mechelle nichols
Office: berkshire hathaway homeservices penfed realty
MLS#:MDWO2031702
Source:BRIGHTMLS
Price summary
- Price:$1,475,000
- Price per sq. ft.:$424.46
About this home
Located in the premier waterfront community of Marsh Harbour at **12960 E Hopetown Ln #A3**, this immaculate 3,475 sq. ft. end-unit townhome offers exceptional bayfront living in West Ocean City. Showcasing breathtaking bay and pond views, the home features 5 bedrooms and 3.5 baths, including a convenient ground-level secondary entrance that leads to a private captain’s quarters—perfect for guests or multi-generational living. The expansive main living space is filled with natural light and features a cozy fireplace framed by custom-built-in cabinets and shelving, seamlessly connecting the updated gourmet kitchen, generous dedicated dining area, and access to multiple outdoor decks—perfect for entertaining and enjoying indoor-outdoor living. The kitchen boasts a large center island, high-end finishes, and an open layout that enhances the home’s spacious, coastal charm. This exceptional residence also includes an oversized two-car garage and an outdoor shower for beach days. Boating enthusiasts will love the private deeded deep-water boat slip (Slip #33) with a 10,000 lb lift, accommodating up to a 36 ft boat and providing direct access to the inlet with no bridges to navigate. Enjoy easy boating to Assateague Island, the Ocean City inlet, and popular waterfront destinations like Harborside Bar & Grill, Sunset Grille, and the Ocean City Marlin Club. Community amenities in Marsh Harbour include a bayfront pool, clubhouse, fitness room, and professionally landscaped grounds with tranquil ponds and fountains. Best of all, this home is **not located in a flood zone**, so **flood insurance is not required**. Located minutes from renowned fishing marinas, the iconic Ocean City Boardwalk, and everything that makes this area the White Marlin Capital of the World, this home offers the ultimate in coastal luxury, low HOA fees, and no city taxes.
Contact an agent
Home facts
- Year built:2002
- Listing ID #:MDWO2031702
- Added:149 day(s) ago
- Updated:November 26, 2025 at 03:02 PM
Rooms and interior
- Bedrooms:5
- Total bathrooms:4
- Full bathrooms:3
- Half bathrooms:1
- Living area:3,475 sq. ft.
Heating and cooling
- Cooling:Central A/C
- Heating:Electric, Heat Pump - Electric BackUp
Structure and exterior
- Roof:Architectural Shingle
- Year built:2002
- Building area:3,475 sq. ft.
Schools
- High school:STEPHEN DECATUR
Utilities
- Water:Public
- Sewer:Public Sewer
Finances and disclosures
- Price:$1,475,000
- Price per sq. ft.:$424.46
- Tax amount:$5,559 (2024)
New listings near 12960 E Hopetown Ln #a3
- New
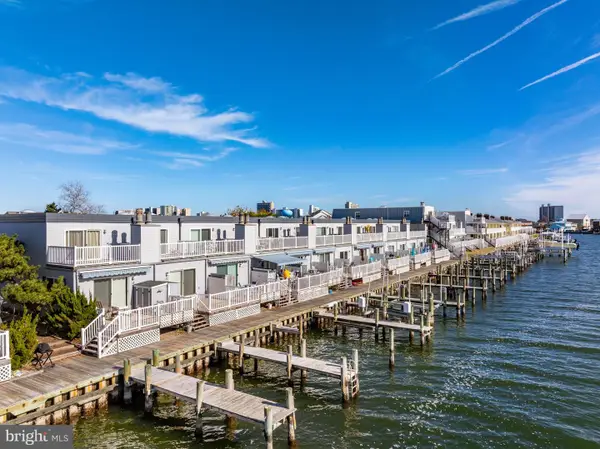 $645,000Active3 beds 2 baths1,472 sq. ft.
$645,000Active3 beds 2 baths1,472 sq. ft.719 Rusty Anchor Rd #4a, OCEAN CITY, MD 21842
MLS# MDWO2035052Listed by: EXP REALTY, LLC - New
 $695,000Active3 beds 2 baths1,486 sq. ft.
$695,000Active3 beds 2 baths1,486 sq. ft.10428 Exeter Rd, OCEAN CITY, MD 21842
MLS# MDWO2035014Listed by: COLDWELL BANKER REALTY - New
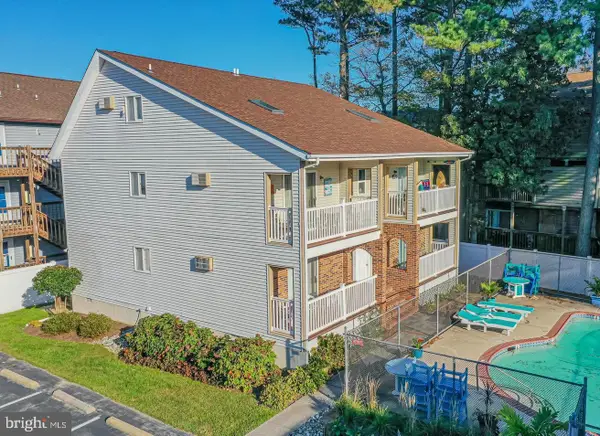 $239,900Active1 beds 1 baths740 sq. ft.
$239,900Active1 beds 1 baths740 sq. ft.14400 Jarvis Ave #113c, OCEAN CITY, MD 21842
MLS# MDWO2035018Listed by: LONG & FOSTER REAL ESTATE, INC. - Open Sat, 11am to 1pmNew
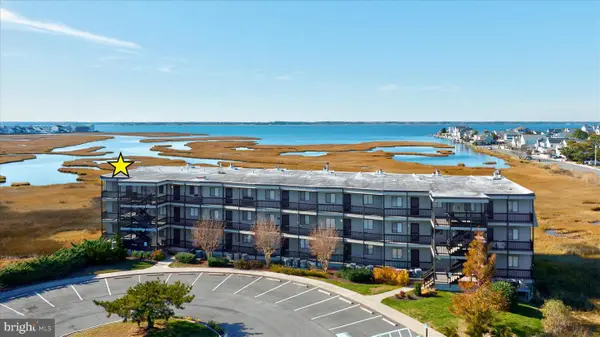 $435,000Active2 beds 2 baths1,002 sq. ft.
$435,000Active2 beds 2 baths1,002 sq. ft.119 Old Landing Rd #301b7, OCEAN CITY, MD 21842
MLS# MDWO2034952Listed by: NORTHROP REALTY - Coming SoonOpen Sat, 11am to 1pm
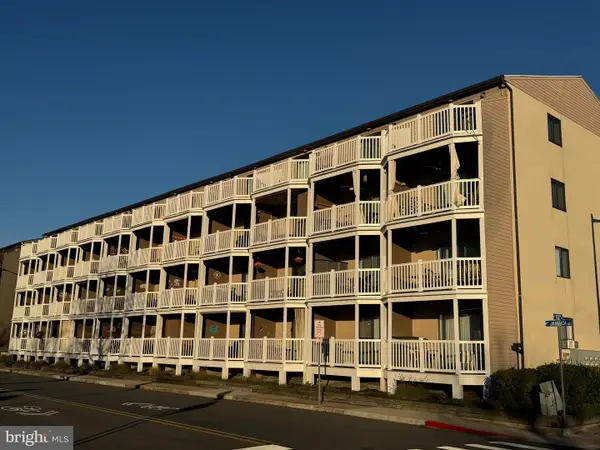 $254,900Coming Soon1 beds 1 baths
$254,900Coming Soon1 beds 1 baths12300 Jamaica Ave #103, OCEAN CITY, MD 21842
MLS# MDWO2035024Listed by: RE/MAX ADVANTAGE REALTY - New
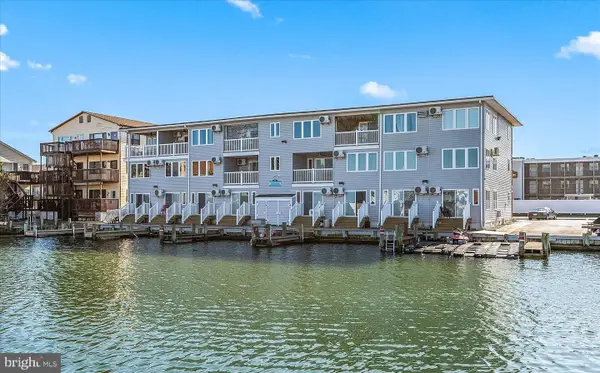 $244,900Active1 beds 1 baths396 sq. ft.
$244,900Active1 beds 1 baths396 sq. ft.504 Robin Dr #58, OCEAN CITY, MD 21842
MLS# MDWO2035016Listed by: EXECUHOME REALTY - New
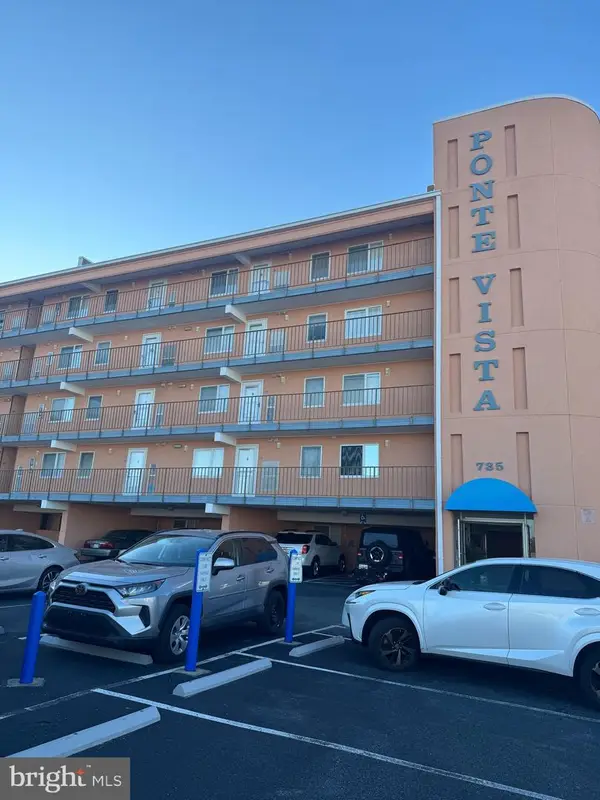 $499,900Active2 beds 2 baths920 sq. ft.
$499,900Active2 beds 2 baths920 sq. ft.735 Bradley Rd #206, OCEAN CITY, MD 21842
MLS# MDWO2035022Listed by: COLDWELL BANKER REALTY - Coming Soon
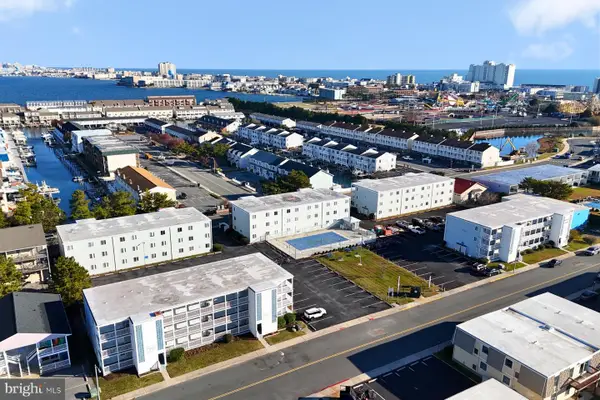 $249,900Coming Soon2 beds 1 baths
$249,900Coming Soon2 beds 1 baths424 Lark Ln #e305, OCEAN CITY, MD 21842
MLS# MDWO2035006Listed by: ATLANTIC SHORES SOTHEBY'S INTERNATIONAL REALTY - Coming Soon
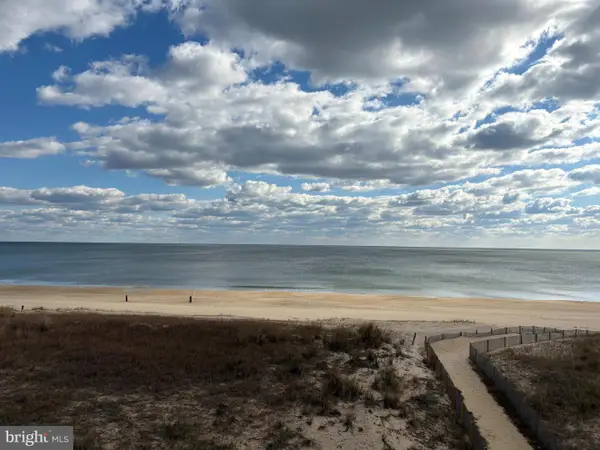 $485,000Coming Soon2 beds 2 baths
$485,000Coming Soon2 beds 2 baths5907 Atlantic Ave #403, OCEAN CITY, MD 21842
MLS# MDWO2034924Listed by: NORTHROP REALTY - Open Fri, 12 to 2pmNew
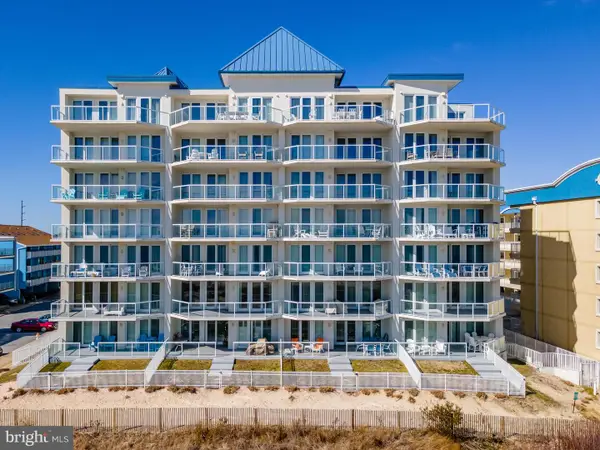 $1,400,000Active3 beds 3 baths1,635 sq. ft.
$1,400,000Active3 beds 3 baths1,635 sq. ft.6 60th St #102, OCEAN CITY, MD 21842
MLS# MDWO2034946Listed by: COLDWELL BANKER REALTY
