13801 Sand Dune Rd #d42, Ocean City, MD 21842
Local realty services provided by:Better Homes and Gardens Real Estate Murphy & Co.
13801 Sand Dune Rd #d42,Ocean City, MD 21842
$359,990
- 2 Beds
- 2 Baths
- 858 sq. ft.
- Condominium
- Pending
Listed by:darryl greer
Office:resort homes real estate group
MLS#:MDWO2032742
Source:BRIGHTMLS
Price summary
- Price:$359,990
- Price per sq. ft.:$419.57
About this home
This charming, well-cared-for coastal retreat has been used solely as a second home for the past eight years—never rented—ensuring it has been kept in exceptional condition. Enjoy the convenience of first-floor living with upgraded flooring throughout, a full kitchen renovation (2018), and bathroom updates (2021).
Relax on the large front porch or take a short stroll to the beach in this quiet, residential neighborhood. The property includes two dedicated parking spaces in a private rear lot, plus ample on-street parking for guests. Additional highlights include a new hot water heater (2025), private storage shed, and access to a large community shed with tools and gear for owner use.
The well-managed condominium association offers efficient property management, well-funded reserves, and beautifully maintained common areas with lush lawns and landscaping. Best of all, enjoy condo living without shared walls—providing extra peace and privacy.
Monthly condo fee of $367 covers maintenance of common areas and landscaping. Some furnishings convey, making it easy to settle in and start enjoying your new beach getaway.
Contact an agent
Home facts
- Year built:1993
- Listing ID #:MDWO2032742
- Added:45 day(s) ago
- Updated:October 05, 2025 at 07:35 AM
Rooms and interior
- Bedrooms:2
- Total bathrooms:2
- Full bathrooms:2
- Living area:858 sq. ft.
Heating and cooling
- Cooling:Central A/C
- Heating:Electric, Heat Pump(s)
Structure and exterior
- Roof:Asphalt
- Year built:1993
- Building area:858 sq. ft.
Schools
- High school:STEPHEN DECATUR
Utilities
- Water:Public
- Sewer:Public Sewer
Finances and disclosures
- Price:$359,990
- Price per sq. ft.:$419.57
- Tax amount:$2,954 (2025)
New listings near 13801 Sand Dune Rd #d42
- Coming Soon
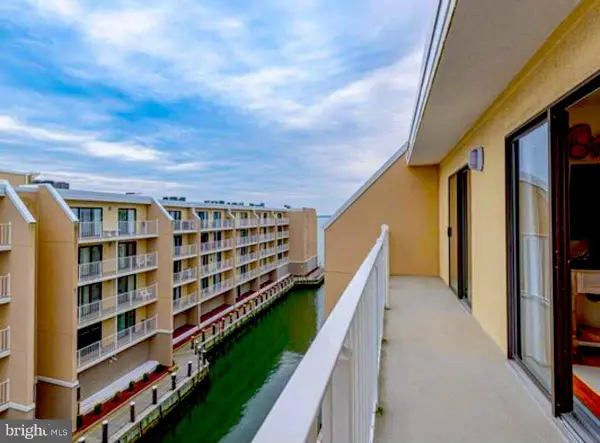 $364,000Coming Soon2 beds 2 baths
$364,000Coming Soon2 beds 2 baths4711 Coastal Hwy #537, OCEAN CITY, MD 21842
MLS# MDWO2033740Listed by: KELLER WILLIAMS FLAGSHIP - New
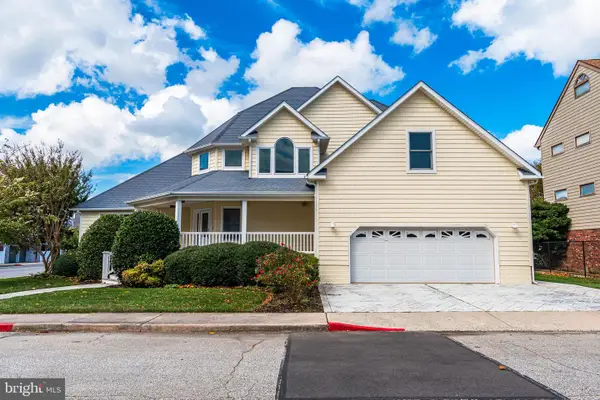 $1,150,000Active4 beds 4 baths4,268 sq. ft.
$1,150,000Active4 beds 4 baths4,268 sq. ft.402 14th St, OCEAN CITY, MD 21842
MLS# MDWO2033724Listed by: CENTURY 21 NEW HORIZON - New
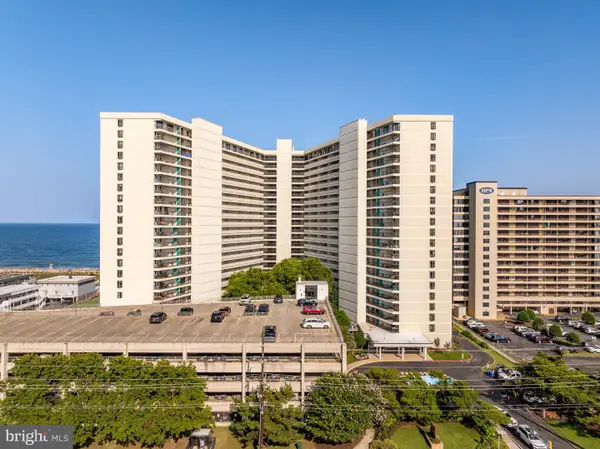 $570,000Active2 beds 2 baths888 sq. ft.
$570,000Active2 beds 2 baths888 sq. ft.11500 Coastal Hwy #1119, OCEAN CITY, MD 21842
MLS# MDWO2033774Listed by: COLDWELL BANKER REALTY - New
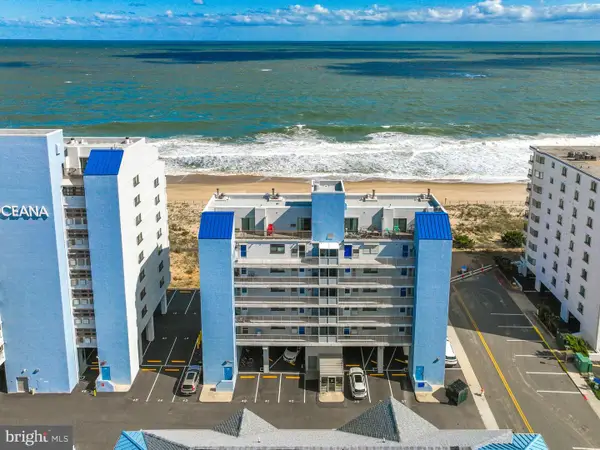 $575,000Active2 beds 2 baths1,092 sq. ft.
$575,000Active2 beds 2 baths1,092 sq. ft.8201 Atlantic Ave #304, OCEAN CITY, MD 21842
MLS# MDWO2033764Listed by: GARCEAU REALTY - Coming Soon
 $1,999,000Coming Soon4 beds 4 baths
$1,999,000Coming Soon4 beds 4 baths6301 Atlantic Ave #401, OCEAN CITY, MD 21842
MLS# MDWO2033654Listed by: RE/MAX ADVANTAGE REALTY - Coming Soon
 $219,000Coming Soon1 beds 1 baths
$219,000Coming Soon1 beds 1 baths2707 Judlee Ave #202, OCEAN CITY, MD 21842
MLS# MDWO2033758Listed by: LPT REALTY, LLC - Open Sun, 12 to 3pmNew
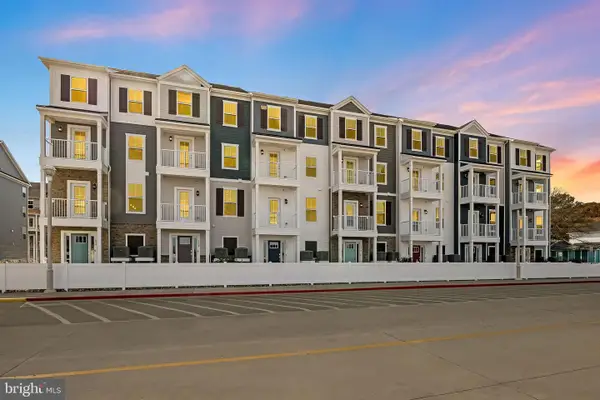 $756,240Active3 beds 5 baths
$756,240Active3 beds 5 baths102 143rd St #b, OCEAN CITY, MD 21842
MLS# MDWO2033756Listed by: BERKSHIRE HATHAWAY HOMESERVICES HOMESALE REALTY - New
 $639,900Active2 beds 2 baths912 sq. ft.
$639,900Active2 beds 2 baths912 sq. ft.3 35th St #302, OCEAN CITY, MD 21842
MLS# MDWO2033730Listed by: COLDWELL BANKER REALTY - Coming Soon
 $280,000Coming Soon2 beds 1 baths
$280,000Coming Soon2 beds 1 baths424 Lark Ln #e101, OCEAN CITY, MD 21842
MLS# MDWO2033232Listed by: BERKSHIRE HATHAWAY HOMESERVICES HOMESALE REALTY - New
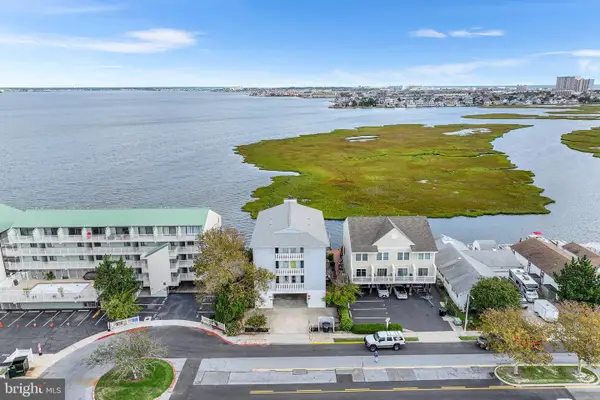 $650,000Active2 beds 2 baths1,130 sq. ft.
$650,000Active2 beds 2 baths1,130 sq. ft.772 94th St #a, OCEAN CITY, MD 21842
MLS# MDWO2033750Listed by: COLDWELL BANKER REALTY
