Bayside 75 Unit K 75th St, OCEAN CITY, MD 21842
Local realty services provided by:Better Homes and Gardens Real Estate Capital Area
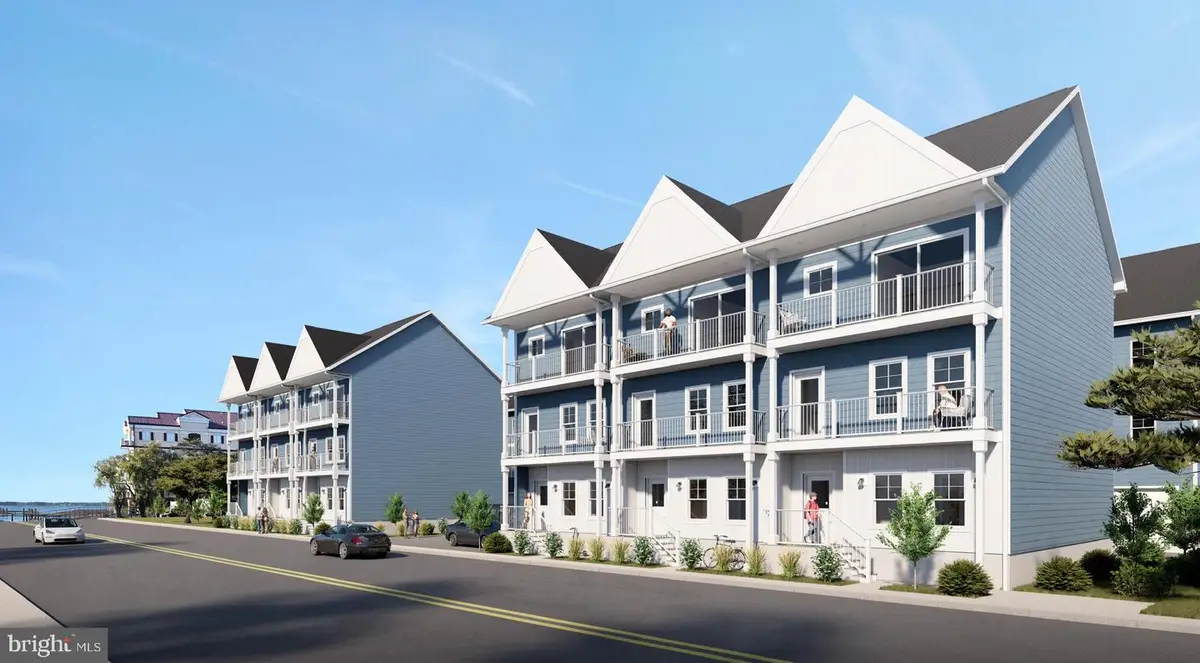
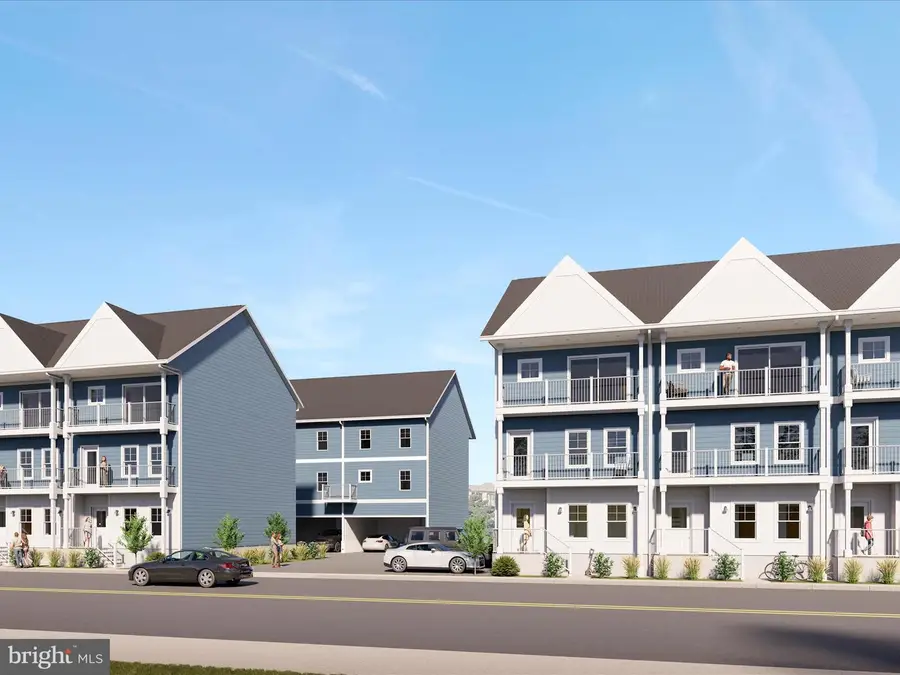
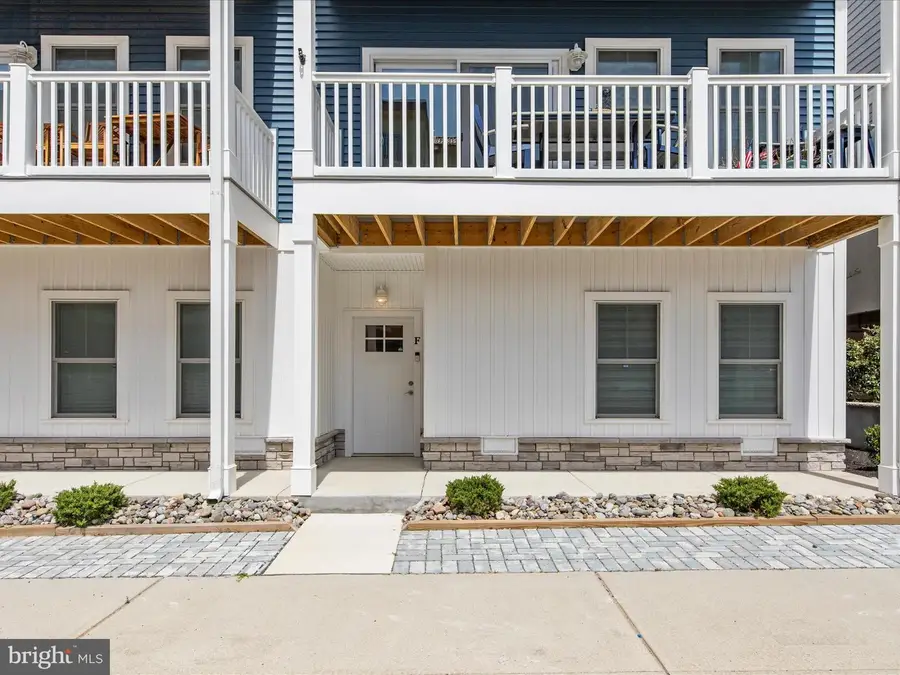
Listed by:phillip w knight
Office:northrop realty
MLS#:MDWO2032068
Source:BRIGHTMLS
Price summary
- Price:$900,000
- Price per sq. ft.:$335.45
About this home
Step into Bayside 75, a brand‑new luxury townhome in the heart of Midtown Ocean City, Maryland. This exquisite four bedroom, three full bath residence invites you with an open concept living area bathed in natural light, showcasing sleek modern finishes from top to bottom.
Imagine entertaining family and friends in your spacious great room, where rich hardwood‑style flooring flows seamlessly from the gourmet kitchen equipped with quartz countertops, stainless‑steel appliances, and a center island perfect for casual dining. Step outdoors onto one of two private balconies or unwind on the welcoming front porch, complete with a cozy sitting area for morning coffee or evening cocktails.
Feeling tired after a day in the surf? Discover four generously sized bedrooms, including a serene primary suite with a spa‑inspired bath and dual vanities. Two additional full baths ensure comfort and convenience for all guests. Need extra storage or a hobby space? The three‑car carport offers plenty of room for vehicles, beach gear, and more.
Located just moments from Ocean City’s low density beaches, you’re never far from the sun, sand, surf and when the sun sets, Midtown’s acclaimed restaurants, nightlife, and boutique shops await. Whether you’re seeking a permanent beach retreat, a seasonal escape, or a high‑yield investment property, Bayside 75 delivers effortless coastal living with room to spare.
Don’t miss your chance to own this sophisticated beach getaway, schedule your private tour of our model today and experience Bayside 75 for yourself!
Contact an agent
Home facts
- Listing Id #:MDWO2032068
- Added:29 day(s) ago
- Updated:August 17, 2025 at 01:46 PM
Rooms and interior
- Bedrooms:4
- Total bathrooms:3
- Full bathrooms:3
- Living area:2,683 sq. ft.
Heating and cooling
- Cooling:Central A/C
- Heating:Central, Electric
Structure and exterior
- Roof:Architectural Shingle
- Building area:2,683 sq. ft.
Utilities
- Water:Public
- Sewer:Public Sewer
Finances and disclosures
- Price:$900,000
- Price per sq. ft.:$335.45
- Tax amount:$4,808 (2025)
New listings near Bayside 75 Unit K 75th St
- New
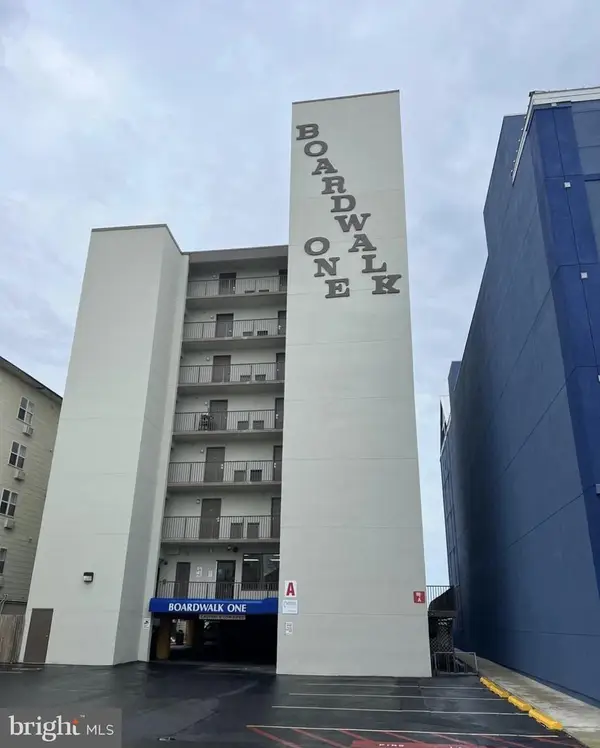 $1,500Active-- beds 1 baths450 sq. ft.
$1,500Active-- beds 1 baths450 sq. ft.107 N Atlantic Ave #206 (week 34), OCEAN CITY, MD 21842
MLS# MDWO2032668Listed by: RE/MAX ADVANTAGE REALTY - New
 $1,300,000Active4 beds 3 baths2,021 sq. ft.
$1,300,000Active4 beds 3 baths2,021 sq. ft.11604 Coastal Hwy #1706, OCEAN CITY, MD 21842
MLS# MDWO2032598Listed by: LONG & FOSTER REAL ESTATE, INC. - New
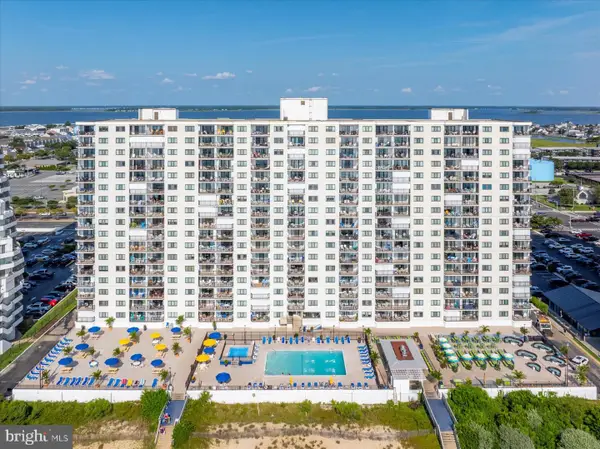 $750,000Active2 beds 2 baths1,152 sq. ft.
$750,000Active2 beds 2 baths1,152 sq. ft.9800 Coastal Hwy #804, OCEAN CITY, MD 21842
MLS# MDWO2032658Listed by: MARY MCCRACKEN REALTY, INC - Coming Soon
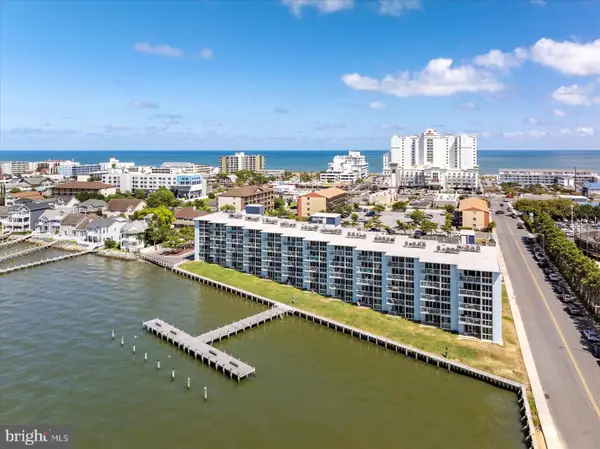 $409,900Coming Soon2 beds 2 baths
$409,900Coming Soon2 beds 2 baths302 32nd St #403, OCEAN CITY, MD 21842
MLS# MDWO2032628Listed by: KELLER WILLIAMS REALTY DELMARVA - New
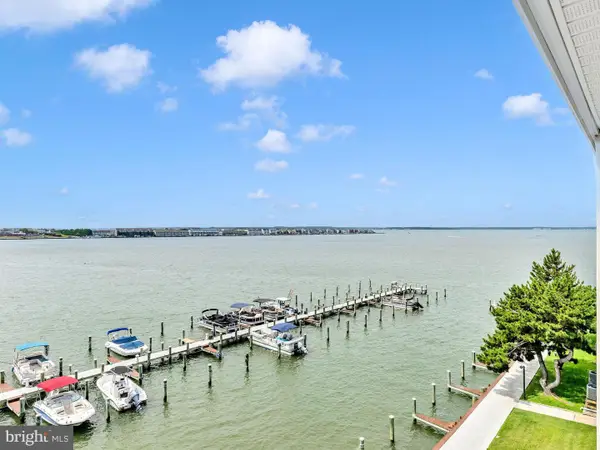 $450,000Active2 beds 2 baths931 sq. ft.
$450,000Active2 beds 2 baths931 sq. ft.107 Convention Center Dr #940b, OCEAN CITY, MD 21842
MLS# MDWO2032638Listed by: KELLER WILLIAMS REALTY DELMARVA - New
 $759,900Active4 beds 3 baths2,764 sq. ft.
$759,900Active4 beds 3 baths2,764 sq. ft.12506 Sea Buoy Ct, OCEAN CITY, MD 21842
MLS# MDWO2032604Listed by: XREALTY.NET LLC - Open Sun, 1 to 3pmNew
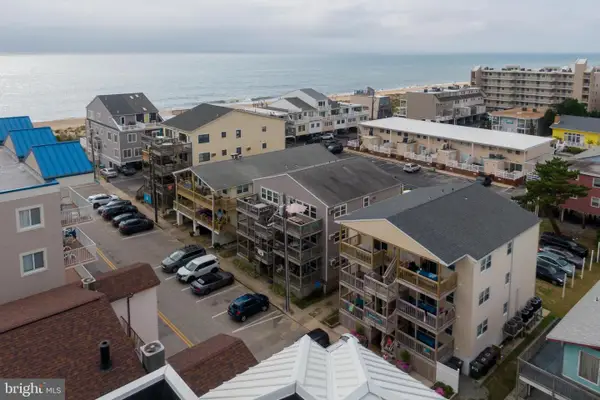 $425,000Active3 beds 2 baths759 sq. ft.
$425,000Active3 beds 2 baths759 sq. ft.9 79th St #3w, OCEAN CITY, MD 21842
MLS# MDWO2032630Listed by: ENGEL & VOLKERS OCEAN CITY - New
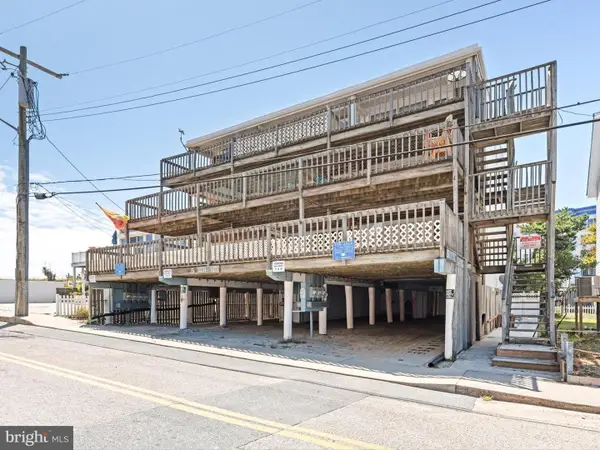 $320,000Active1 beds 1 baths720 sq. ft.
$320,000Active1 beds 1 baths720 sq. ft.5 93rd St #5, OCEAN CITY, MD 21842
MLS# MDWO2032566Listed by: NORTHROP REALTY - Coming Soon
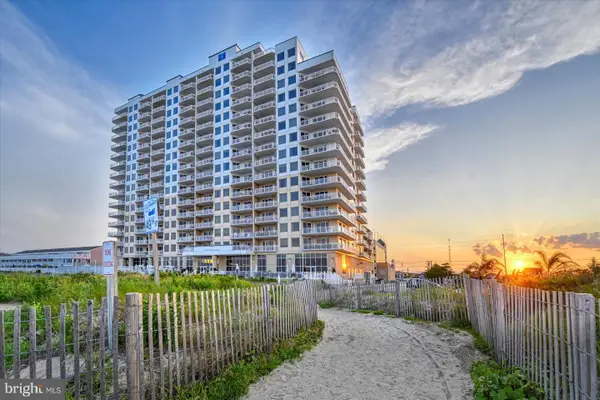 $1,395,000Coming Soon3 beds 3 baths
$1,395,000Coming Soon3 beds 3 baths2 48th St #911, OCEAN CITY, MD 21842
MLS# MDWO2032616Listed by: BERKSHIRE HATHAWAY HOMESERVICES PENFED REALTY - OP - Coming Soon
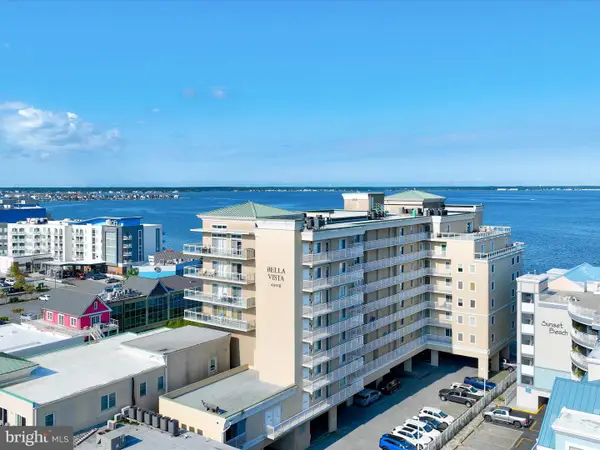 $750,000Coming Soon3 beds 4 baths
$750,000Coming Soon3 beds 4 baths4601-b Coastal Hwy #503, OCEAN CITY, MD 21842
MLS# MDWO2032536Listed by: EXP REALTY, LLC
