- BHGRE®
- Maryland
- Ocean Pines
- 4 Preakness Dr
4 Preakness Dr, Ocean Pines, MD 21811
Local realty services provided by:Better Homes and Gardens Real Estate Murphy & Co.
4 Preakness Dr,Ocean Pines, MD 21811
$899,900
- 5 Beds
- 4 Baths
- 3,135 sq. ft.
- Single family
- Active
Listed by: bethany a. drew
Office: hileman real estate-berlin
MLS#:MDWO2034096
Source:BRIGHTMLS
Price summary
- Price:$899,900
- Price per sq. ft.:$287.05
- Monthly HOA dues:$72.92
About this home
This brand-new 5-bedroom, 3.5-bath coastal farmhouse blends modern luxury with timeless design. Thoughtfully crafted with premium finishes throughout, it features 9-foot ceilings, an 18-foot vaulted great room with a custom fireplace, built-ins, and an open floor plan perfect for entertaining and everyday living.
The designer kitchen is truly the heart of the home. It showcases solid wood cabinetry in soft sage and dove tones, Calacatta Prado quartz countertops and backsplash, and a large center island with a built-in microwave, prep sink, and elegant brass chandelier. The kitchen is equipped with high-end GE stainless steel appliances, including a gas range with an air fryer, French door refrigerator, and a quiet dishwasher. A pot filler, brushed brass fixtures, and soft-close cabinetry add to the thoughtful details, while a spacious walk-in pantry provides additional storage and convenience.
The first-floor primary suite offers a relaxing retreat with a spa-like bathroom featuring a freestanding soaking tub, double vanity, and tiled shower. Upstairs, you will find additional bedrooms, a versatile loft, and a beautifully appointed bathroom.
This home is designed with efficiency and durability in mind, featuring a Bosch dual-zone HVAC system, Rinnai tankless water heater, sound-insulated six-inch exterior walls, and a sprinkler and fire suppression system. Outside, enjoy covered front and rear porches, a finished two-car garage, and a newly paved driveway.
Every detail of this home reflects quality, comfort, and thoughtful design, creating an exceptional coastal living experience.
Photos are digital renders.
Contact an agent
Home facts
- Year built:2025
- Listing ID #:MDWO2034096
- Added:99 day(s) ago
- Updated:January 30, 2026 at 02:39 PM
Rooms and interior
- Bedrooms:5
- Total bathrooms:4
- Full bathrooms:3
- Half bathrooms:1
- Living area:3,135 sq. ft.
Heating and cooling
- Cooling:Central A/C
- Heating:Electric, Heat Pump(s)
Structure and exterior
- Roof:Architectural Shingle, Metal
- Year built:2025
- Building area:3,135 sq. ft.
- Lot area:0.31 Acres
Schools
- High school:STEPHEN DECATUR
- Middle school:STEPHEN DECATUR
- Elementary school:SHOWELL
Utilities
- Water:Public
- Sewer:Public Sewer
Finances and disclosures
- Price:$899,900
- Price per sq. ft.:$287.05
- Tax amount:$1,161 (2024)
New listings near 4 Preakness Dr
- Coming Soon
 $549,000Coming Soon3 beds 3 baths
$549,000Coming Soon3 beds 3 baths177 Sandyhook Rd, OCEAN PINES, MD 21811
MLS# MDWO2035436Listed by: BERKSHIRE HATHAWAY HOMESERVICES PENFED REALTY-WOC - Coming Soon
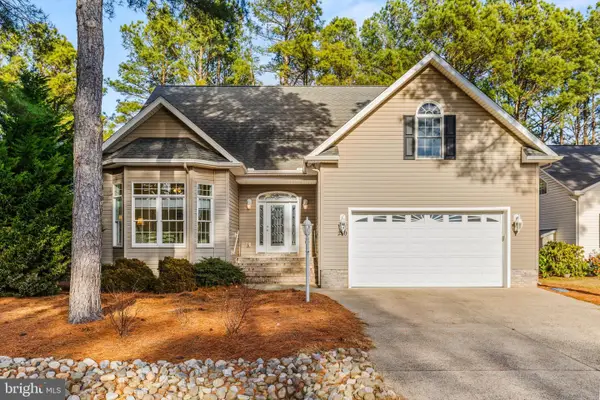 $599,900Coming Soon3 beds 3 baths
$599,900Coming Soon3 beds 3 baths240 Teal Cir, OCEAN PINES, MD 21811
MLS# MDWO2035986Listed by: KELLER WILLIAMS REALTY DELMARVA - Open Sat, 1:30 to 3:30pmNew
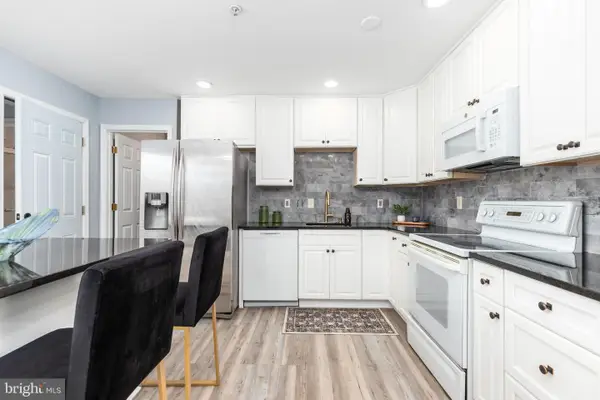 $339,900Active3 beds 3 baths1,070 sq. ft.
$339,900Active3 beds 3 baths1,070 sq. ft.11602 Masters Ln #120, BERLIN, MD 21811
MLS# MDWO2035924Listed by: COLDWELL BANKER REALTY - Coming Soon
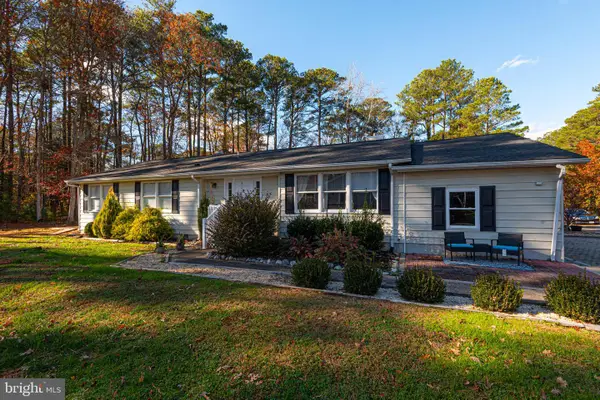 $469,900Coming Soon4 beds 3 baths
$469,900Coming Soon4 beds 3 baths1258 Ocean, OCEAN PINES, MD 21811
MLS# MDWO2035810Listed by: SHEPPARD REALTY INC - New
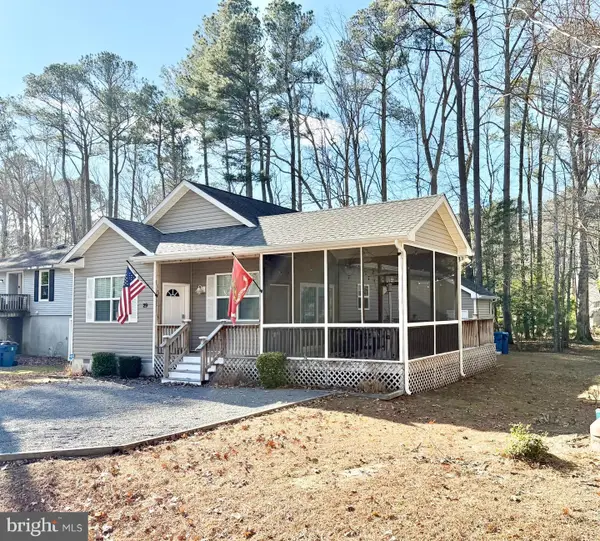 $405,000Active3 beds 2 baths1,330 sq. ft.
$405,000Active3 beds 2 baths1,330 sq. ft.29 Burr Hill Dr, BERLIN, MD 21811
MLS# MDWO2035888Listed by: RE/MAX ONE - Open Sat, 2 to 4pmNew
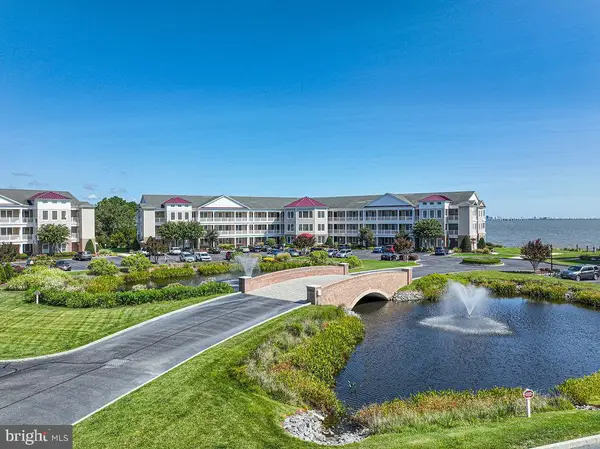 $499,900Active3 beds 2 baths1,896 sq. ft.
$499,900Active3 beds 2 baths1,896 sq. ft.2108 Points Reach #2108, OCEAN PINES, MD 21811
MLS# MDWO2035774Listed by: HILEMAN REAL ESTATE-BERLIN - New
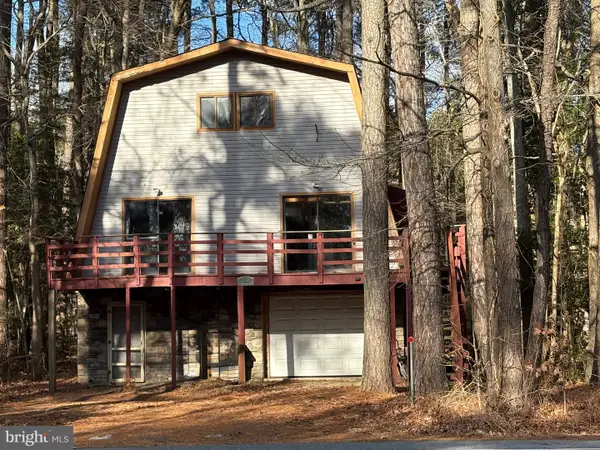 $399,900Active4 beds 3 baths2,900 sq. ft.
$399,900Active4 beds 3 baths2,900 sq. ft.850 Ocean Parkway, OCEAN PINES, MD 21811
MLS# MDWO2035840Listed by: HILEMAN REAL ESTATE-BERLIN - New
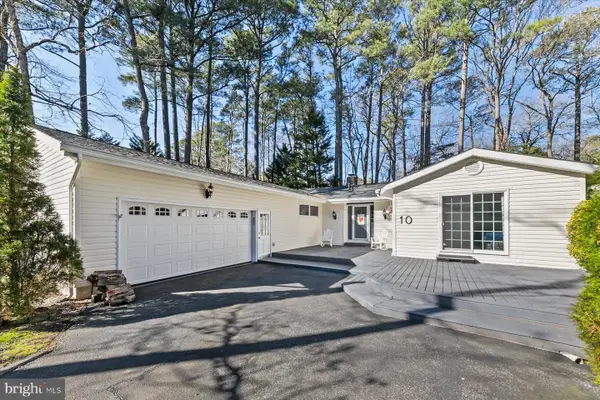 $479,900Active3 beds 3 baths2,120 sq. ft.
$479,900Active3 beds 3 baths2,120 sq. ft.10 Coventry Ct, BERLIN, MD 21811
MLS# MDWO2035846Listed by: KELLER WILLIAMS REALTY DELMARVA - Coming Soon
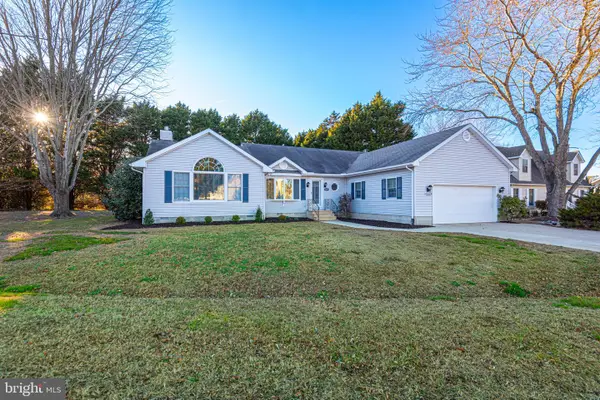 $479,500Coming Soon3 beds 2 baths
$479,500Coming Soon3 beds 2 baths11215 Saint Martins Pkwy, BERLIN, MD 21811
MLS# MDWO2035274Listed by: LONG & FOSTER REAL ESTATE, INC. - Coming Soon
 $659,900Coming Soon2 beds 2 baths
$659,900Coming Soon2 beds 2 baths3 Ebb Tide Ct, OCEAN PINES, MD 21811
MLS# MDWO2035742Listed by: COLDWELL BANKER REALTY

