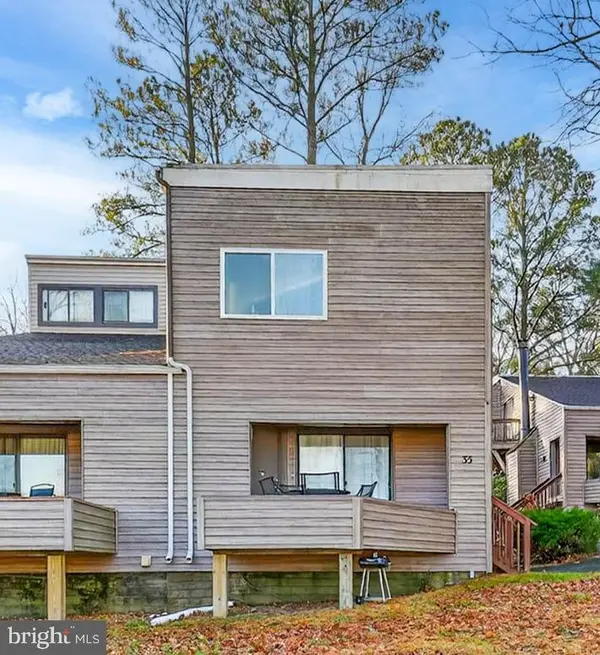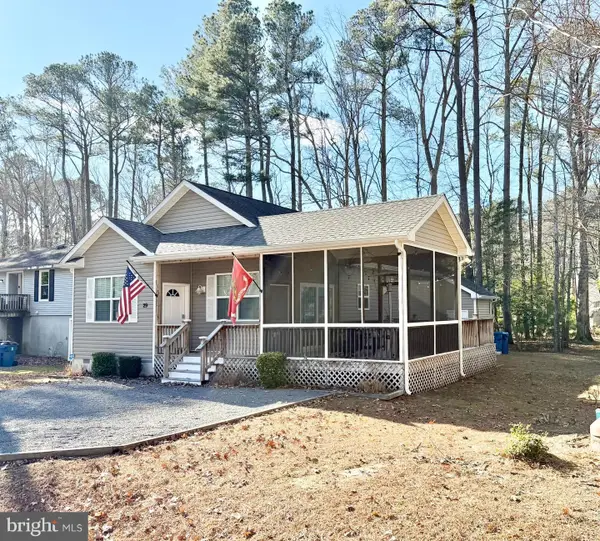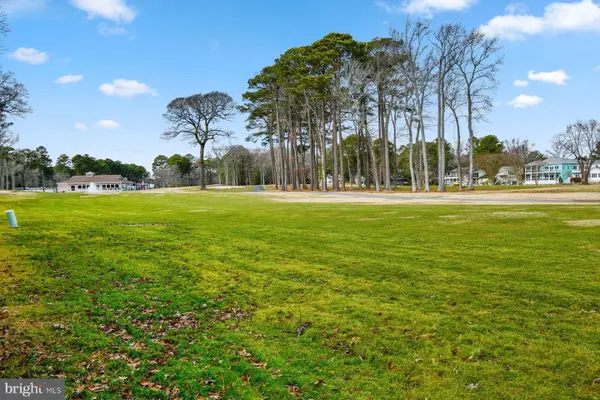43 Tail Of The Fox Dr, Ocean Pines, MD 21811
Local realty services provided by:Better Homes and Gardens Real Estate Maturo
43 Tail Of The Fox Dr,Ocean Pines, MD 21811
$460,000
- 3 Beds
- 3 Baths
- 2,210 sq. ft.
- Single family
- Active
Upcoming open houses
- Sat, Jan 1711:00 am - 01:00 pm
Listed by: anna montgomery
Office: long & foster real estate, inc.
MLS#:MDWO2033850
Source:BRIGHTMLS
Price summary
- Price:$460,000
- Price per sq. ft.:$208.14
- Monthly HOA dues:$72.92
About this home
Spacious 3 Bedroom, 2/ 1/2 -Bath Home in Ocean Pines!
Welcome to 43 Tail Of The Fox Dr, a beautifully maintained single-family home in the desirable Ocean Pines community. With 3 bedrooms, 2 1/2 bathrooms, and a versatile loft, family room with bonus room, this home offers plenty of space for family, guests, and entertaining.
Enjoy the convenience of a downstairs primary suite featuring a large, updated bathroom for comfort and privacy. Upstairs, you’ll find a 2 bedrooms and a full bath and a loft area that’s perfect for an office, playroom, or extra living space.
The home boasts a bright, open living area with a cozy gas fireplace, a dining space, and a kitchen with ample cabinetry and counter space. Step outside to your private backyard, perfect for relaxing or entertaining.
Attached garage and ample storage
Access to Ocean Pines amenities: pools, parks, marinas, and more
Located on a quiet street, close to shopping, dining, and beaches
Experience the perfect blend of space, comfort, and community in Ocean Pines—schedule your showing today!
Contact an agent
Home facts
- Year built:2003
- Listing ID #:MDWO2033850
- Added:95 day(s) ago
- Updated:January 11, 2026 at 02:42 PM
Rooms and interior
- Bedrooms:3
- Total bathrooms:3
- Full bathrooms:2
- Half bathrooms:1
- Living area:2,210 sq. ft.
Heating and cooling
- Cooling:Central A/C
- Heating:Electric, Zoned
Structure and exterior
- Roof:Asphalt
- Year built:2003
- Building area:2,210 sq. ft.
- Lot area:0.42 Acres
Schools
- High school:STEPHEN DECATUR
Utilities
- Water:Public
- Sewer:Public Sewer
Finances and disclosures
- Price:$460,000
- Price per sq. ft.:$208.14
- Tax amount:$3,090 (2024)
New listings near 43 Tail Of The Fox Dr
- New
 $299,900Active3 beds 2 baths1,181 sq. ft.
$299,900Active3 beds 2 baths1,181 sq. ft.11427 Manklin Creek Rd #7, OCEAN PINES, MD 21811
MLS# MDWO2035496Listed by: DYNASTY REALTY, LLC - New
 $150,000Active3 beds 2 baths1,418 sq. ft.
$150,000Active3 beds 2 baths1,418 sq. ft.438 Ocean Pkwy #35, BERLIN, MD 21811
MLS# MDWO2035556Listed by: ALEX COOPER AUCTIONEERS, INC. - New
 $448,750Active3 beds 2 baths1,804 sq. ft.
$448,750Active3 beds 2 baths1,804 sq. ft.7 Brandywine Dr, OCEAN PINES, MD 21811
MLS# MDWO2035522Listed by: KELLER WILLIAMS REALTY - Coming Soon
 $450,000Coming Soon4 beds 2 baths
$450,000Coming Soon4 beds 2 baths48 Battersea Rd, OCEAN PINES, MD 21811
MLS# MDWO2035460Listed by: EXP REALTY, LLC - New
 $390,000Active3 beds 2 baths1,152 sq. ft.
$390,000Active3 beds 2 baths1,152 sq. ft.70 High Sheriff Trl, OCEAN PINES, MD 21811
MLS# MDWO2035440Listed by: KELLER WILLIAMS REALTY DELMARVA - Coming Soon
 $358,000Coming Soon3 beds 2 baths
$358,000Coming Soon3 beds 2 baths33 Liberty Street, OCEAN PINES, MD 21811
MLS# MDWO2035444Listed by: SHEPPARD REALTY INC - Open Sat, 10am to 12pmNew
 $775,000Active5 beds 3 baths2,442 sq. ft.
$775,000Active5 beds 3 baths2,442 sq. ft.31 Preakness Dr, BERLIN, MD 21811
MLS# MDWO2035138Listed by: KELLER WILLIAMS REALTY DELMARVA - Coming Soon
 $1,050,000Coming Soon5 beds 3 baths
$1,050,000Coming Soon5 beds 3 baths80 Teal Cir, OCEAN PINES, MD 21811
MLS# MDWO2035280Listed by: HOMESMART - New
 $405,000Active3 beds 2 baths1,330 sq. ft.
$405,000Active3 beds 2 baths1,330 sq. ft.29 Burr Hill Dr, BERLIN, MD 21811
MLS# MDWO2035420Listed by: RE/MAX ONE - New
 $245,000Active3 beds 2 baths1,418 sq. ft.
$245,000Active3 beds 2 baths1,418 sq. ft.438 Ocean Pkwy #39, BERLIN, MD 21811
MLS# MDWO2035404Listed by: ATLANTIC SHORES SOTHEBY'S INTERNATIONAL REALTY
