5 Laport Ct, OCEAN PINES, MD 21811
Local realty services provided by:Better Homes and Gardens Real Estate Reserve
5 Laport Ct,OCEAN PINES, MD 21811
$749,900
- 3 Beds
- 3 Baths
- 1,744 sq. ft.
- Single family
- Pending
Listed by:deborah k. bennington
Office:berkshire hathaway homeservices penfed realty - op
MLS#:MDWO2033100
Source:BRIGHTMLS
Price summary
- Price:$749,900
- Price per sq. ft.:$429.99
- Monthly HOA dues:$126.25
About this home
Waterfront living at its best in Ocean Pines. This 3-bedroom, 2.5-bath coastal retreat sits on a cul-de-sac lot with over 120 feet of bulkhead and an 8,000 lb. boat lift and a seconds to the bay with no bridges! . Home is elevated on pilings, the home offers multiple outdoor spaces to take in the views, including expansive waterfront decks and an oversized screened porch with Vinyl Tech windows. Inside, the home is designed for both comfort and style. A fully renovated kitchen with newer appliances and wet bar opens into bright living and dining areas accented by beautiful hardwood floors that flow throughout the main spaces. Expansive sunroom provides year round enjoyment with gorgeous waterfront views. The primary suite addition to the home features updated bathroom with double sinks and custom walk in tile shower. Primary Suite also features multiple private decks as well! Additional features include a garage/basement for storage, a carport, and plenty of room for entertaining and a new roof (Feb. 2023) provides peace of mind for years to come. Whether you’re boating from your backyard, hosting gatherings on the porch, or simply enjoying the coastal setting, this property blends modern upgrades with true waterfront charm. This is truly a one of a kind home awaits your arrival to enjoy all of Ocean Pines amenities all year long. Call now for your private showing.
Contact an agent
Home facts
- Year built:1973
- Listing ID #:MDWO2033100
- Added:11 day(s) ago
- Updated:September 16, 2025 at 07:26 AM
Rooms and interior
- Bedrooms:3
- Total bathrooms:3
- Full bathrooms:2
- Half bathrooms:1
- Living area:1,744 sq. ft.
Heating and cooling
- Cooling:Ceiling Fan(s), Central A/C
- Heating:Central, Electric, Heat Pump(s)
Structure and exterior
- Roof:Asphalt
- Year built:1973
- Building area:1,744 sq. ft.
- Lot area:0.34 Acres
Schools
- High school:STEPHEN DECATUR
- Middle school:STEPHEN DECATUR
- Elementary school:SHOWELL
Utilities
- Water:Public
- Sewer:Public Sewer
Finances and disclosures
- Price:$749,900
- Price per sq. ft.:$429.99
- Tax amount:$3,640 (2024)
New listings near 5 Laport Ct
- Coming Soon
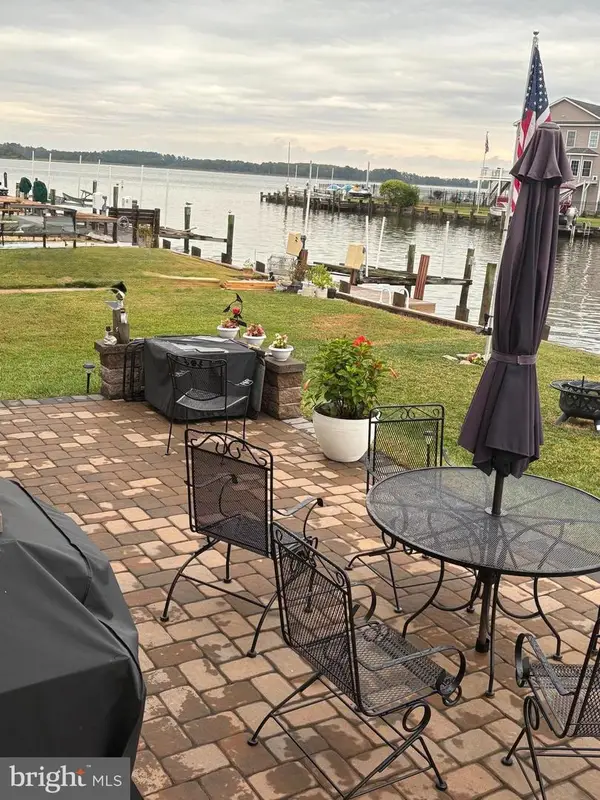 $699,900Coming Soon3 beds 3 baths
$699,900Coming Soon3 beds 3 baths48 Lookout Pt, OCEAN PINES, MD 21811
MLS# MDWO2033364Listed by: BERKSHIRE HATHAWAY HOMESERVICES PENFED REALTY - OP - Coming Soon
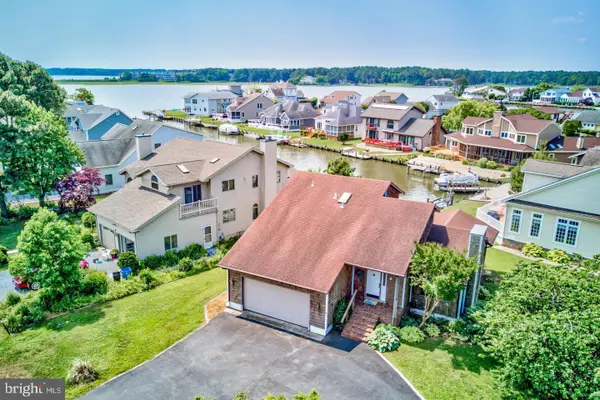 $650,000Coming Soon3 beds 3 baths
$650,000Coming Soon3 beds 3 baths4 Ebb Tide, OCEAN PINES, MD 21811
MLS# MDWO2033110Listed by: BERKSHIRE HATHAWAY HOMESERVICES PENFED REALTY - OP - Coming SoonOpen Sat, 12 to 2pm
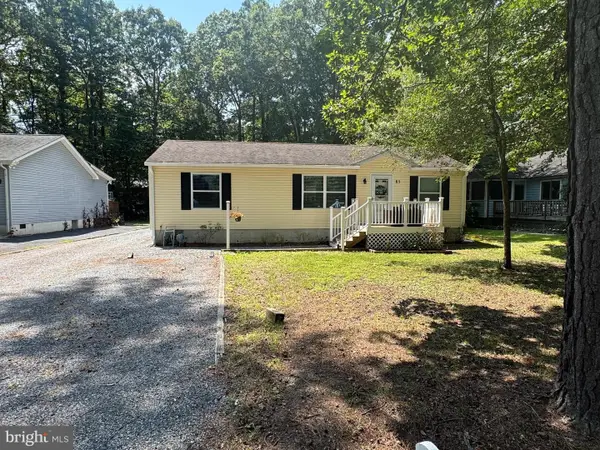 $345,000Coming Soon3 beds 2 baths
$345,000Coming Soon3 beds 2 baths85 Pinehurst Rd, OCEAN PINES, MD 21811
MLS# MDWO2032750Listed by: BERKSHIRE HATHAWAY HOMESERVICES HOMESALE REALTY - Coming Soon
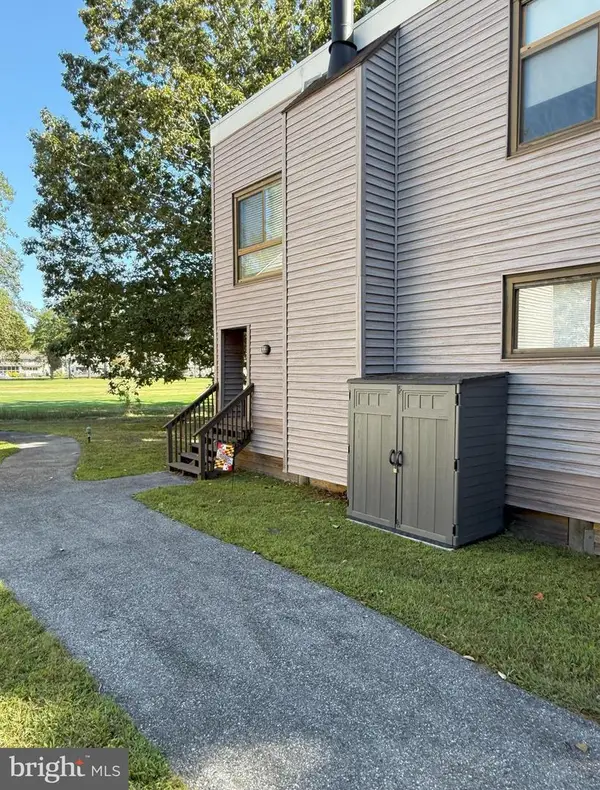 $244,900Coming Soon3 beds 2 baths
$244,900Coming Soon3 beds 2 baths438 Ocean Pkwy #41, OCEAN PINES, MD 21811
MLS# MDWO2033338Listed by: TIDEWATER REALTY GROUP, LLC - Open Sat, 1 to 3pmNew
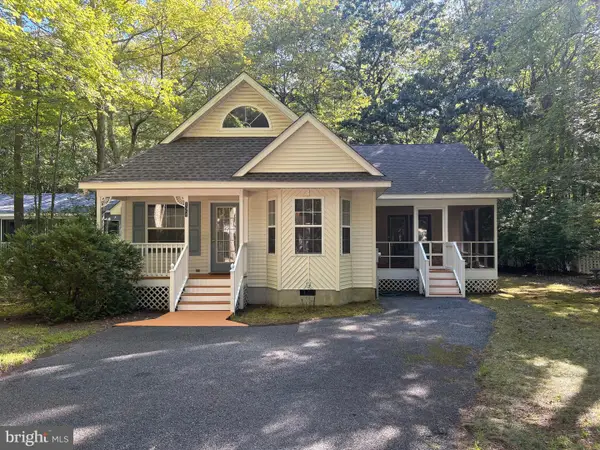 $424,900Active4 beds 2 baths1,672 sq. ft.
$424,900Active4 beds 2 baths1,672 sq. ft.124 Camelot Cir, OCEAN PINES, MD 21811
MLS# MDWO2033330Listed by: HILEMAN REAL ESTATE-BERLIN - Coming Soon
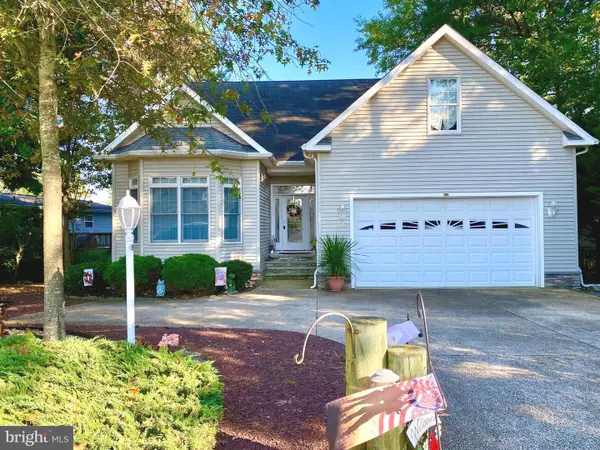 $725,000Coming Soon4 beds 3 baths
$725,000Coming Soon4 beds 3 baths140 Teal Cir, OCEAN PINES, MD 21811
MLS# MDWO2033350Listed by: SEASIDE RESORT GROUP, LLC - Open Sat, 11am to 1pmNew
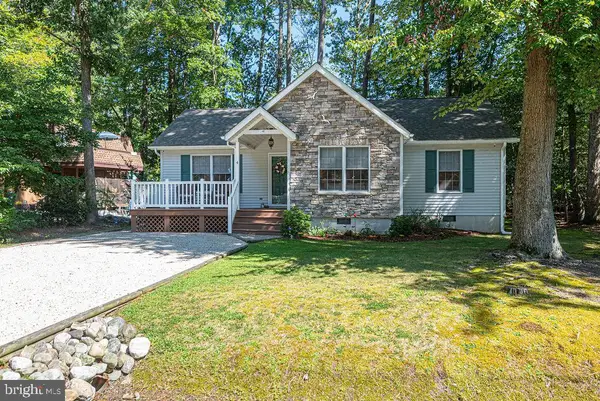 $374,000Active3 beds 2 baths1,044 sq. ft.
$374,000Active3 beds 2 baths1,044 sq. ft.4 Ambleside Ct, OCEAN PINES, MD 21811
MLS# MDWO2033248Listed by: BERKSHIRE HATHAWAY HOMESERVICES PENFED REALTY - OP - New
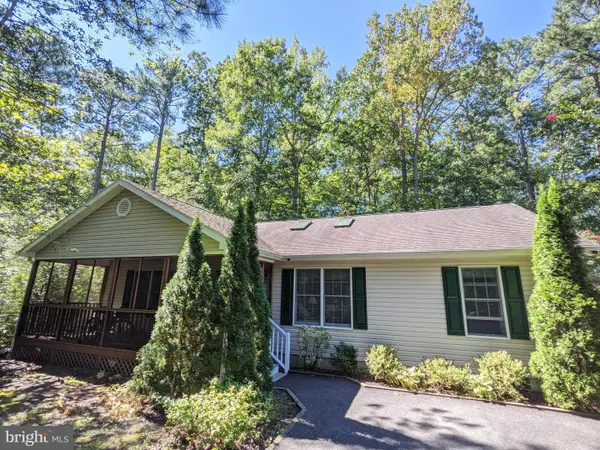 $374,900Active3 beds 2 baths1,344 sq. ft.
$374,900Active3 beds 2 baths1,344 sq. ft.101 Sandyhook Rd, OCEAN PINES, MD 21811
MLS# MDWO2033312Listed by: COASTAL LIFE REALTY GROUP LLC - Coming Soon
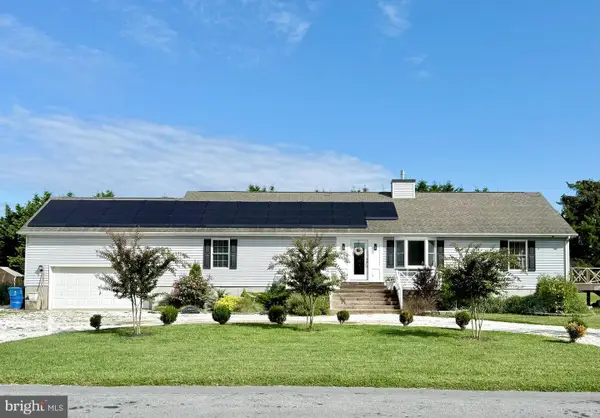 $625,000Coming Soon2 beds 2 baths
$625,000Coming Soon2 beds 2 baths11505 Heron Ln, BERLIN, MD 21811
MLS# MDWO2033288Listed by: LONG & FOSTER REAL ESTATE, INC. - New
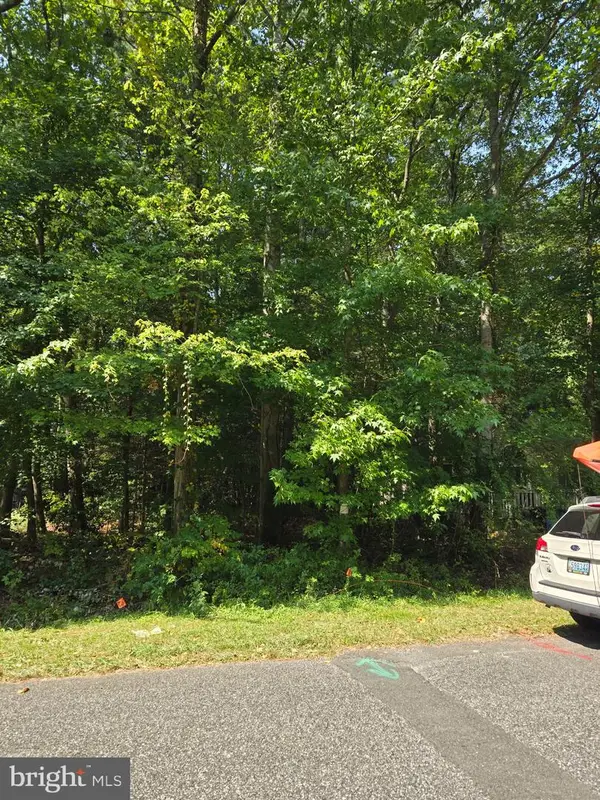 $75,000Active0.18 Acres
$75,000Active0.18 Acres108 Nottingham Ln, OCEAN PINES, MD 21811
MLS# MDWO2033206Listed by: COMPASS
