50 Cresthaven Dr, OCEAN PINES, MD 21811
Local realty services provided by:Better Homes and Gardens Real Estate Valley Partners
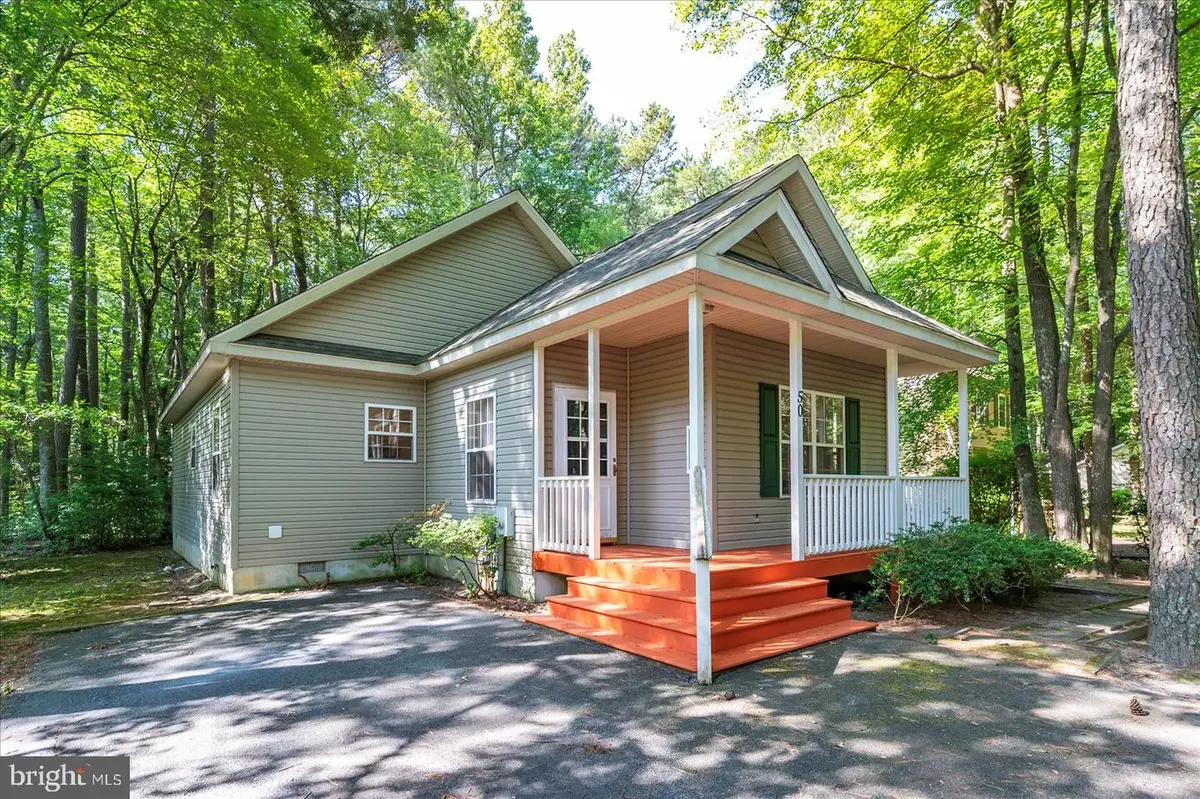
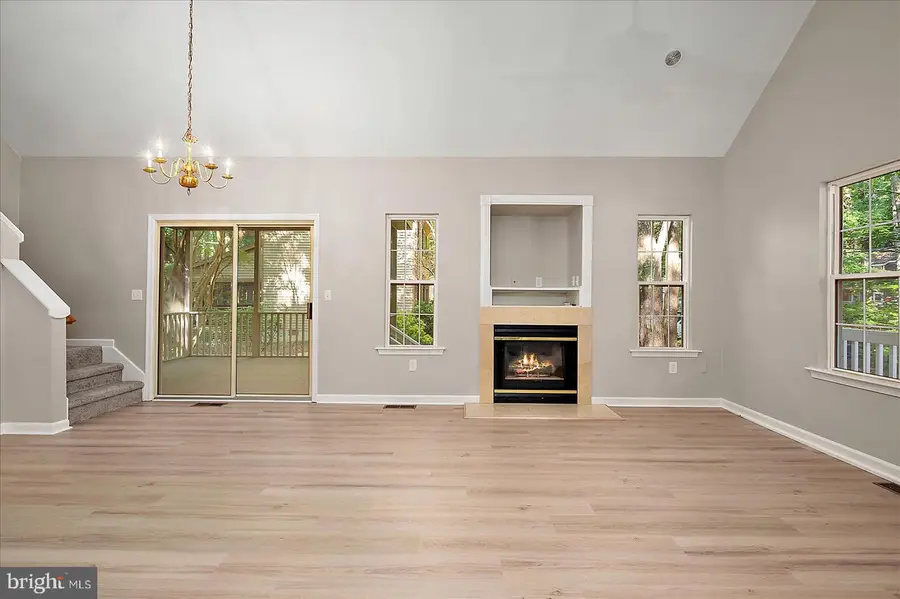
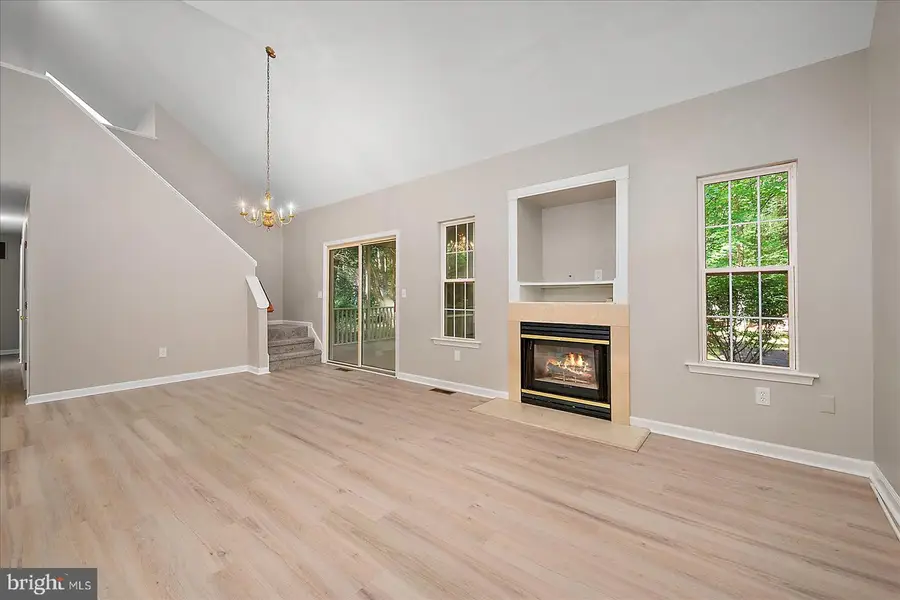
50 Cresthaven Dr,OCEAN PINES, MD 21811
$339,900
- 3 Beds
- 2 Baths
- 1,418 sq. ft.
- Single family
- Pending
Listed by:john wells
Office:berkshire hathaway homeservices penfed realty
MLS#:MDWO2031424
Source:BRIGHTMLS
Price summary
- Price:$339,900
- Price per sq. ft.:$239.7
- Monthly HOA dues:$72.92
About this home
This 3 bedroom, 2 bath home has a second floor bonus room that could easily function as a forth bedroom. Larger than indicated in the public record, this home offers a bit more than 1400 sq/ft of finished living area. The large, high ceiling, family area has a gas fireplace and room for everyone. This property will make a great beach getaway or family home. Spend your days on the beach in Ocean City at the exclusive Ocean Pines Beach Club or at one of the Ocean Pines pools and then relax on the inviting front deck or the more private large screened porch. The interior of the home has been recently painted and new flooring has been installed throughout. Ideally located near the south gate, this property is a short drive to dining, shopping, the Ocean Pines Yacht Club and pool, and the south gate indoor pool. Don't wait. This property is priced to move and could be yours. Welcome to the beach!!!
Contact an agent
Home facts
- Year built:1995
- Listing Id #:MDWO2031424
- Added:48 day(s) ago
- Updated:August 14, 2025 at 04:31 AM
Rooms and interior
- Bedrooms:3
- Total bathrooms:2
- Full bathrooms:2
- Living area:1,418 sq. ft.
Heating and cooling
- Cooling:Heat Pump(s)
- Heating:Electric, Heat Pump - Electric BackUp
Structure and exterior
- Roof:Architectural Shingle
- Year built:1995
- Building area:1,418 sq. ft.
- Lot area:0.22 Acres
Utilities
- Water:Public
- Sewer:Public Sewer
Finances and disclosures
- Price:$339,900
- Price per sq. ft.:$239.7
- Tax amount:$2,288 (2024)
New listings near 50 Cresthaven Dr
- Coming Soon
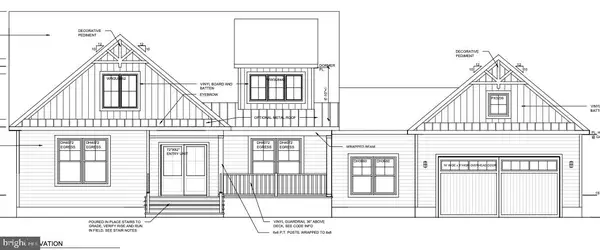 $985,000Coming Soon4 beds 4 baths
$985,000Coming Soon4 beds 4 bathsRiver Run Lane- #lot 166, BERLIN, MD 21811
MLS# MDWO2032570Listed by: BERKSHIRE HATHAWAY HOMESERVICES PENFED REALTY - OP - Coming Soon
 $1,149,000Coming Soon5 beds 4 baths
$1,149,000Coming Soon5 beds 4 bathsRiver Run Lane #lot 179, BERLIN, MD 21811
MLS# MDWO2032592Listed by: BERKSHIRE HATHAWAY HOMESERVICES PENFED REALTY - OP - New
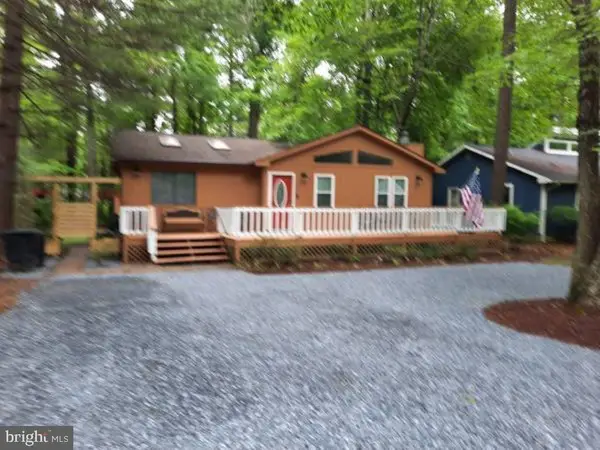 $379,000Active4 beds 3 baths1,353 sq. ft.
$379,000Active4 beds 3 baths1,353 sq. ft.220 Ocean, OCEAN PINES, MD 21811
MLS# MDWO2031952Listed by: COLDWELL BANKER REALTY - Coming SoonOpen Sat, 10am to 12pm
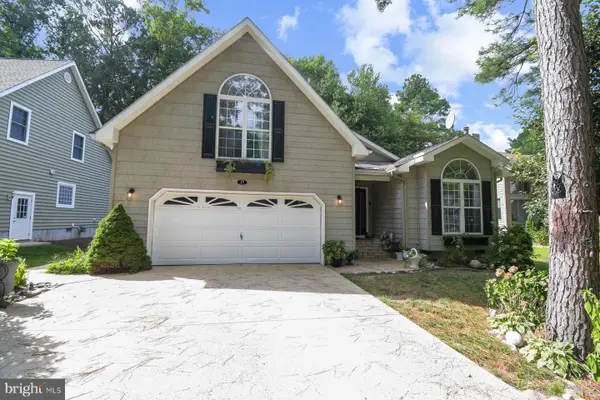 $499,900Coming Soon4 beds 3 baths
$499,900Coming Soon4 beds 3 baths17 Juneway Ln, OCEAN PINES, MD 21811
MLS# MDWO2032480Listed by: ATLANTIC SHORES SOTHEBY'S INTERNATIONAL REALTY 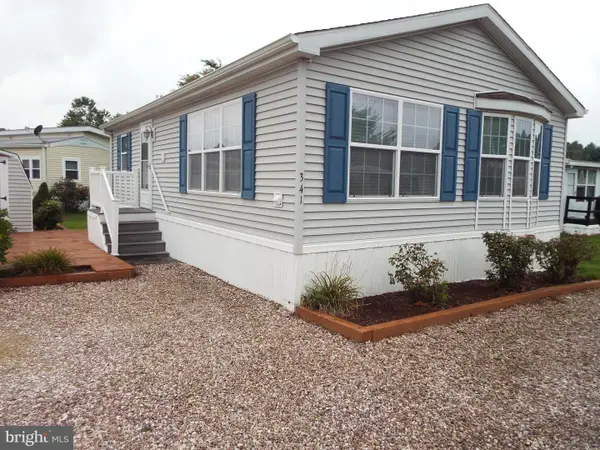 $225,000Pending2 beds 1 baths748 sq. ft.
$225,000Pending2 beds 1 baths748 sq. ft.341 Timberline Cir, BERLIN, MD 21811
MLS# MDWO2032534Listed by: O'NEILL ENTERPRISES REALTY- Coming Soon
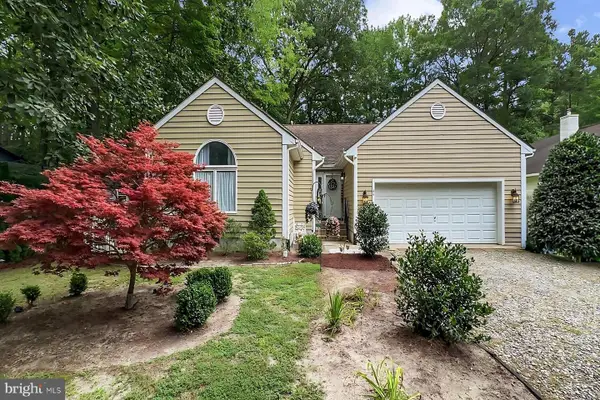 $419,000Coming Soon3 beds 2 baths
$419,000Coming Soon3 beds 2 baths44 Beaconhill Rd, OCEAN PINES, MD 21811
MLS# MDWO2032258Listed by: ATLANTIC SHORES SOTHEBY'S INTERNATIONAL REALTY 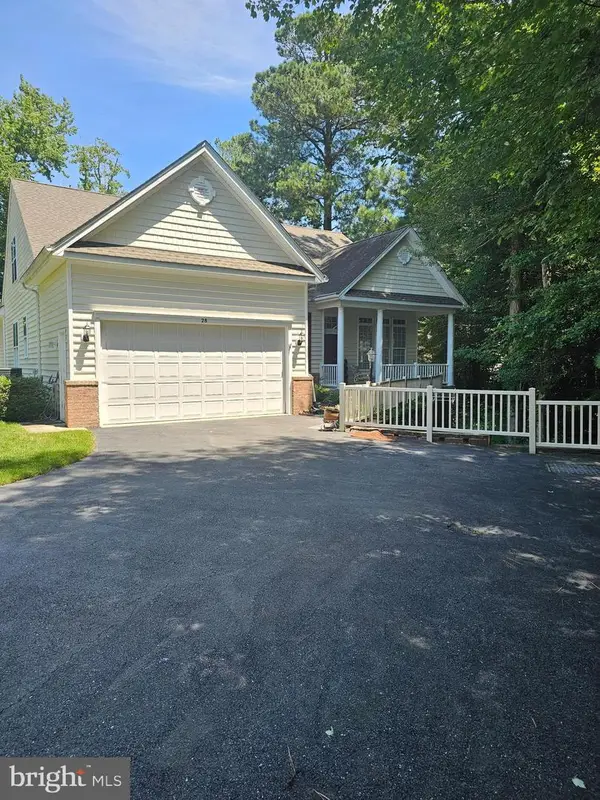 Listed by BHGRE$749,900Pending4 beds 3 baths2,808 sq. ft.
Listed by BHGRE$749,900Pending4 beds 3 baths2,808 sq. ft.28 Cape May Pl, OCEAN PINES, MD 21811
MLS# MDWO2032270Listed by: ERA MARTIN ASSOCIATES, SHAMROCK DIVISION- Coming SoonOpen Sat, 11:30am to 1:30pm
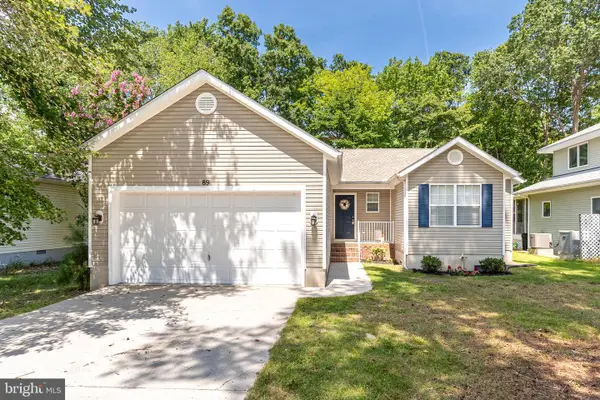 $419,900Coming Soon3 beds 2 baths
$419,900Coming Soon3 beds 2 baths89 Robin Hood Trl, OCEAN PINES, MD 21811
MLS# MDWO2032406Listed by: HILEMAN REAL ESTATE-BERLIN - Coming Soon
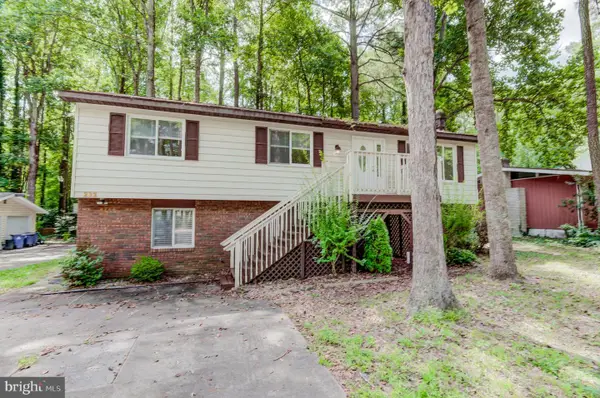 $432,100Coming Soon5 beds 3 baths
$432,100Coming Soon5 beds 3 baths232 Ocean Pkwy, BERLIN, MD 21811
MLS# MDWO2032444Listed by: COLDWELL BANKER REALTY - Coming Soon
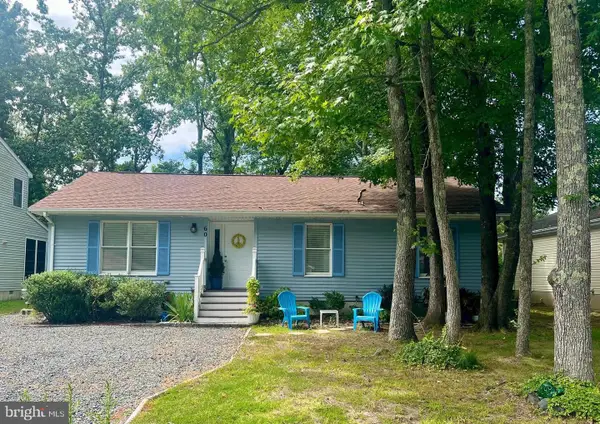 $345,000Coming Soon3 beds 2 baths
$345,000Coming Soon3 beds 2 baths60 Nottingham Ln, BERLIN, MD 21811
MLS# MDWO2032492Listed by: EXP REALTY, LLC
