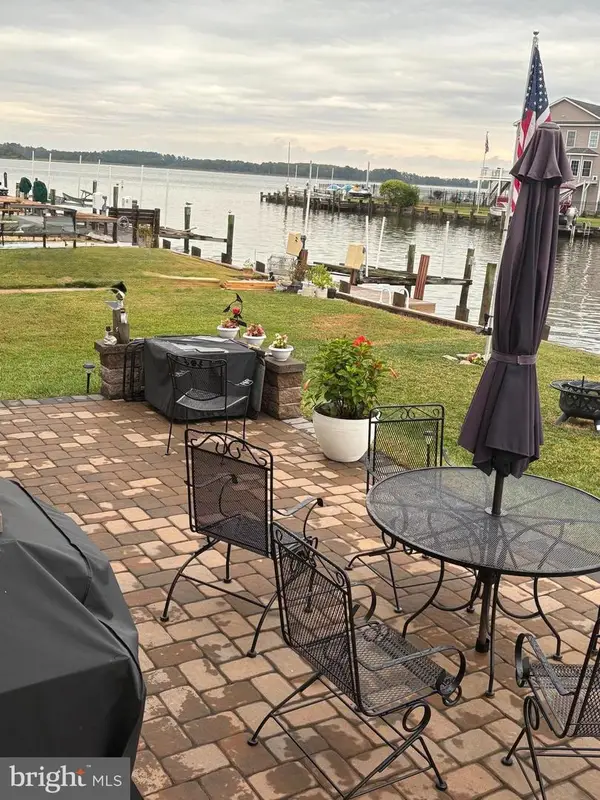51 Martinique Cir, Ocean Pines, MD 21811
Local realty services provided by:Better Homes and Gardens Real Estate Premier
51 Martinique Cir,Ocean Pines, MD 21811
$474,750
- 4 Beds
- 3 Baths
- 2,038 sq. ft.
- Single family
- Active
Listed by:cindy poremski
Office:berkshire hathaway homeservices penfed realty - op
MLS#:MDWO2033422
Source:BRIGHTMLS
Price summary
- Price:$474,750
- Price per sq. ft.:$232.95
- Monthly HOA dues:$72.92
About this home
This beautifully maintained home offers a popular open floorplan and a spacious first-floor primary suite. The thoughtful design includes a welcoming sunroom, ample storage with a coat closet, pantry, and linen closet, plus a conveniently located laundry room. Upstairs, you’ll find three additional bedrooms along with a walk-in storage area. Recent upgrades include new granite countertops and kitchen appliances (2025), a remodeled primary bath with a beauitful walk-in tile shower (2024), new LVP flooring and carpet (2021), a new garage door (2021), a new vapor barrier (2021), and dual HVAC systems replaced in 2018.
Outdoor living is easy with both a screened porch and a covered front porch, perfect for relaxing or entertaining. The fenced yard offers plenty of room for kids and pets, and the two-car garage provides excellent parking and additional storage. This home is being sold fully furnished and is move-in-ready. Located in amenity-rich Ocean Pines, where residents enjoy indoor/outdoor pools, golf, marina, racquet sports, parks, trails, and more—just a short drive to the beaches of Ocean City!
Contact an agent
Home facts
- Year built:2000
- Listing ID #:MDWO2033422
- Added:8 day(s) ago
- Updated:September 29, 2025 at 02:05 PM
Rooms and interior
- Bedrooms:4
- Total bathrooms:3
- Full bathrooms:2
- Half bathrooms:1
- Living area:2,038 sq. ft.
Heating and cooling
- Cooling:Ceiling Fan(s), Central A/C, Heat Pump(s)
- Heating:Central, Electric, Heat Pump(s)
Structure and exterior
- Roof:Shingle
- Year built:2000
- Building area:2,038 sq. ft.
- Lot area:0.22 Acres
Utilities
- Water:Public
- Sewer:Public Sewer
Finances and disclosures
- Price:$474,750
- Price per sq. ft.:$232.95
- Tax amount:$2,926 (2024)
New listings near 51 Martinique Cir
- Coming Soon
 $420,000Coming Soon3 beds 2 baths
$420,000Coming Soon3 beds 2 baths33 Pinehurst Rd, BERLIN, MD 21811
MLS# MDWO2033568Listed by: COLDWELL BANKER REALTY - New
 $399,000Active4 beds 2 baths1,865 sq. ft.
$399,000Active4 beds 2 baths1,865 sq. ft.5 Yeoman Ct, OCEAN PINES, MD 21811
MLS# MDWO2033196Listed by: BERKSHIRE HATHAWAY HOMESERVICES PENFED REALTY-WOC - New
 $658,500Active4 beds 4 baths3,174 sq. ft.
$658,500Active4 beds 4 baths3,174 sq. ft.240 Charleston Rd, OCEAN PINES, MD 21811
MLS# MDWO2033468Listed by: HOLIDAY REAL ESTATE - New
 $525,000Active3 beds 2 baths1,896 sq. ft.
$525,000Active3 beds 2 baths1,896 sq. ft.8 Chelsea Ct, OCEAN PINES, MD 21811
MLS# MDWO2033436Listed by: EXP REALTY, LLC  $2,495,000Active4 beds 4 baths4,400 sq. ft.
$2,495,000Active4 beds 4 baths4,400 sq. ft.36 Leigh Dr, OCEAN PINES, MD 21811
MLS# MDWO2033424Listed by: COLDWELL BANKER REALTY $285,000Pending2 beds 1 baths912 sq. ft.
$285,000Pending2 beds 1 baths912 sq. ft.22 Cresthaven Dr, OCEAN PINES, MD 21811
MLS# MDWO2033382Listed by: COLDWELL BANKER REALTY $389,900Active3 beds 2 baths1,213 sq. ft.
$389,900Active3 beds 2 baths1,213 sq. ft.52 Nottingham Ln, OCEAN PINES, MD 21811
MLS# MDWO2033398Listed by: COLDWELL BANKER/BUD CHURCH REA $1,100,000Active5 beds 3 baths4,047 sq. ft.
$1,100,000Active5 beds 3 baths4,047 sq. ft.6 Ebb Tide, BERLIN, MD 21811
MLS# MDWO2033284Listed by: COLDWELL BANKER PREMIER - SEAFORD $699,900Pending3 beds 3 baths1,468 sq. ft.
$699,900Pending3 beds 3 baths1,468 sq. ft.48 Lookout Pt, OCEAN PINES, MD 21811
MLS# MDWO2033364Listed by: BERKSHIRE HATHAWAY HOMESERVICES PENFED REALTY - OP
