54 Abbyshire Rd, Ocean Pines, MD 21811
Local realty services provided by:Better Homes and Gardens Real Estate Premier
54 Abbyshire Rd,Ocean Pines, MD 21811
$384,000
- 3 Beds
- 2 Baths
- 1,260 sq. ft.
- Single family
- Pending
Listed by: cindy poremski
Office: berkshire hathaway homeservices penfed realty - op
MLS#:MDWO2034366
Source:BRIGHTMLS
Price summary
- Price:$384,000
- Price per sq. ft.:$304.76
- Monthly HOA dues:$72.92
About this home
This lovingly maintained home in Ocean Pines has been gently used as a vacation retreat by the same owners for the past 17 years—now it's ready for new memories to be made! You'll appreciate the peace of mind that comes with a 5-year-old roof and a 3-year-old HVAC system. Step inside to a bright and airy open floor plan featuring vaulted ceilings and durable LVP flooring throughout the main living areas. The kitchen offers a convenient counter bar, perfect for casual dining and entertaining. All three bedrooms are comfortably carpeted (installed approximately 4 years ago), and the primary suite includes a walk-in closet. Additional features include a separate laundry room, linen closet, and pull-down attic stairs for extra storage.
Outside, enjoy a screened porch, updated front deck (2022), and a storage shed—ideal for bikes, beach gear, or lawn tools. A new vapor barrier was installed in the crawl space (2025). Sold furnished, this charming home is move-in ready. Start enjoying all that the Ocean Pines community has to offer!
Contact an agent
Home facts
- Year built:1994
- Listing ID #:MDWO2034366
- Added:48 day(s) ago
- Updated:December 12, 2025 at 11:07 AM
Rooms and interior
- Bedrooms:3
- Total bathrooms:2
- Full bathrooms:2
- Living area:1,260 sq. ft.
Heating and cooling
- Cooling:Ceiling Fan(s), Central A/C, Heat Pump(s)
- Heating:Central, Electric, Heat Pump(s)
Structure and exterior
- Year built:1994
- Building area:1,260 sq. ft.
- Lot area:0.22 Acres
Schools
- High school:STEPHEN DECATUR
- Middle school:STEPHEN DECATUR
- Elementary school:SHOWELL
Utilities
- Water:Public
- Sewer:Public Sewer
Finances and disclosures
- Price:$384,000
- Price per sq. ft.:$304.76
- Tax amount:$2,236 (2024)
New listings near 54 Abbyshire Rd
- New
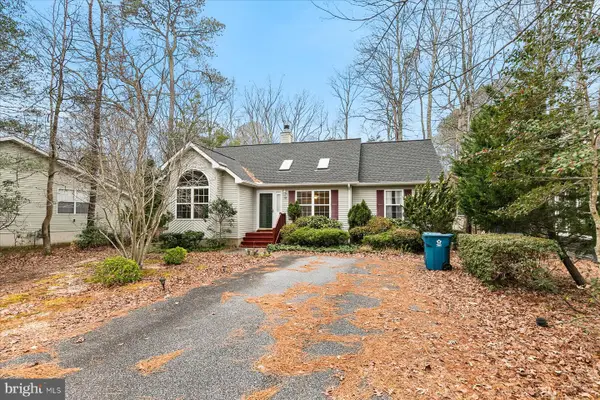 $349,999Active3 beds 2 baths1,218 sq. ft.
$349,999Active3 beds 2 baths1,218 sq. ft.50 King Richard Rd, OCEAN PINES, MD 21811
MLS# MDWO2035214Listed by: COMPASS - New
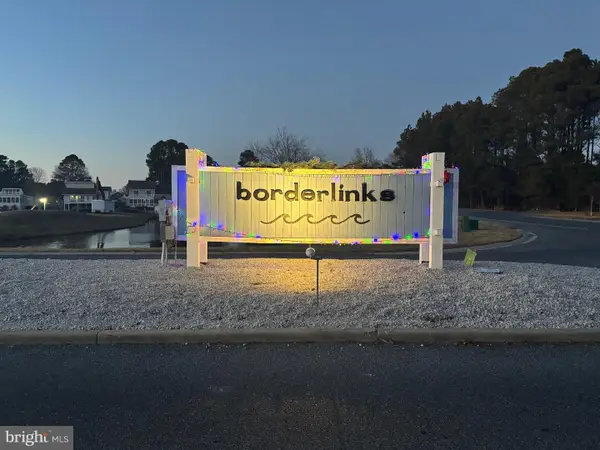 $395,000Active3 beds 2 baths1,418 sq. ft.
$395,000Active3 beds 2 baths1,418 sq. ft.438 Ocean Pkwy #47, OCEAN PINES, MD 21811
MLS# MDWO2035226Listed by: KELLER WILLIAMS REALTY - New
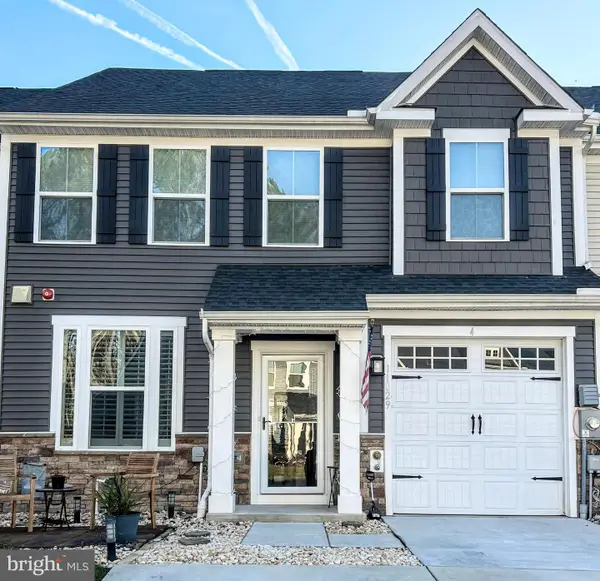 $524,900Active3 beds 3 baths2,359 sq. ft.
$524,900Active3 beds 3 baths2,359 sq. ft.11029 Augusta Ln #4, BERLIN, MD 21811
MLS# MDWO2035114Listed by: NEWPORT BAY REALTY - New
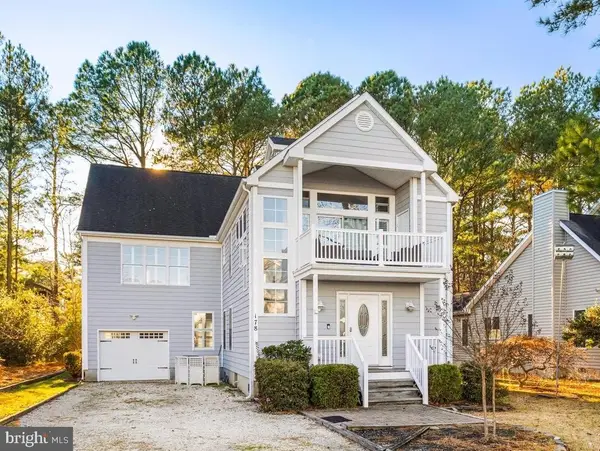 $539,900Active3 beds 4 baths3,028 sq. ft.
$539,900Active3 beds 4 baths3,028 sq. ft.178 Teal Cir, OCEAN PINES, MD 21811
MLS# MDWO2035128Listed by: KELLER WILLIAMS REALTY DELMARVA - Open Sun, 2 to 4pmNew
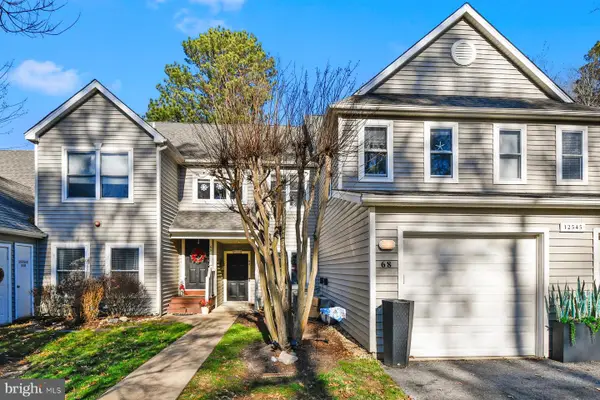 $315,000Active2 beds 2 baths1,172 sq. ft.
$315,000Active2 beds 2 baths1,172 sq. ft.12545 River Run Ln #68, BERLIN, MD 21811
MLS# MDWO2035118Listed by: ATLANTIC SHORES SOTHEBY'S INTERNATIONAL REALTY 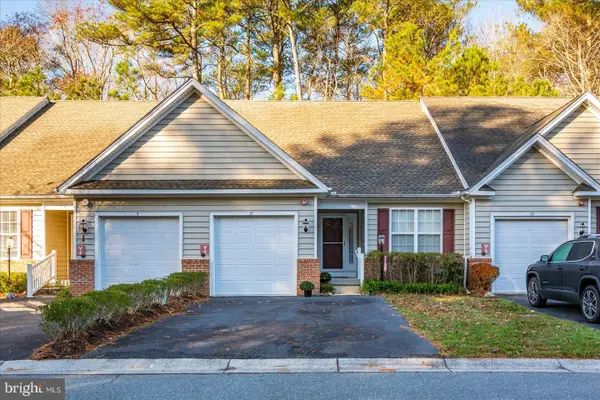 $327,500Active2 beds 2 baths1,195 sq. ft.
$327,500Active2 beds 2 baths1,195 sq. ft.11 Hatteras Street, OCEAN PINES, MD 21811
MLS# MDWO2035050Listed by: BERKSHIRE HATHAWAY HOMESERVICES PENFED REALTY - OP $165,000Active0.77 Acres
$165,000Active0.77 Acres4 Dog Leg Ct, BERLIN, MD 21811
MLS# MDWO2034926Listed by: COLDWELL BANKER REALTY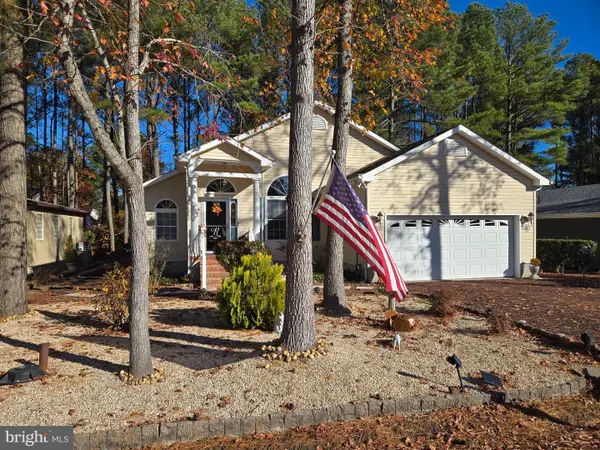 $460,000Pending3 beds 2 baths1,830 sq. ft.
$460,000Pending3 beds 2 baths1,830 sq. ft.349 Ocean Parkway, OCEAN PINES, MD 21811
MLS# MDWO2035026Listed by: LONG & FOSTER REAL ESTATE, INC. $229,000Pending2 beds 1 baths748 sq. ft.
$229,000Pending2 beds 1 baths748 sq. ft.134 Skipjack Cir, BERLIN, MD 21811
MLS# MDWO2034154Listed by: KELLER WILLIAMS REALTY DELMARVA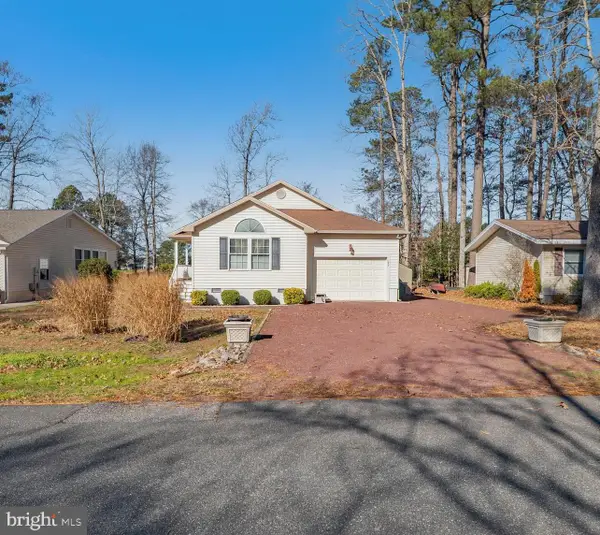 $409,000Pending3 beds 2 baths1,511 sq. ft.
$409,000Pending3 beds 2 baths1,511 sq. ft.128 Sandyhook Rd, OCEAN PINES, MD 21811
MLS# MDWO2035012Listed by: KELLER WILLIAMS REALTY
