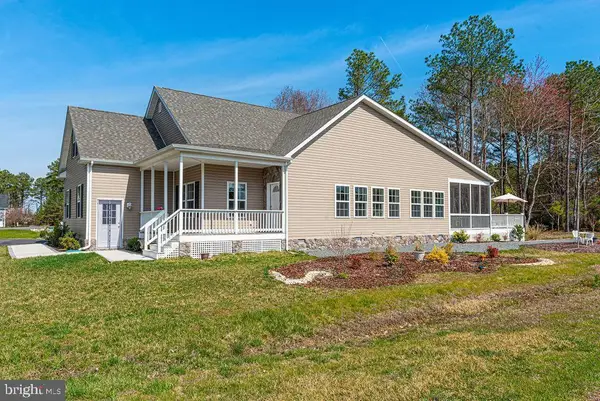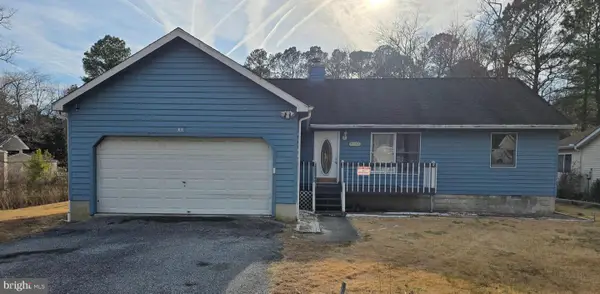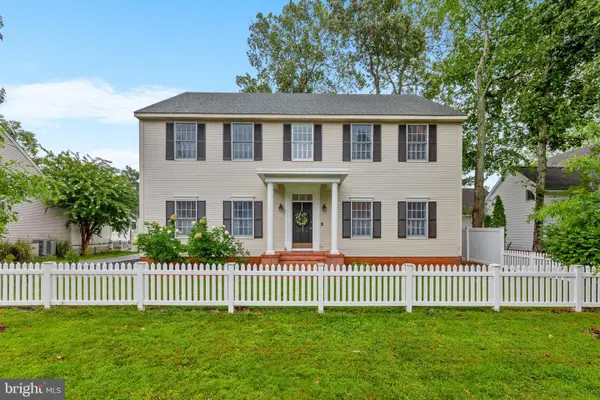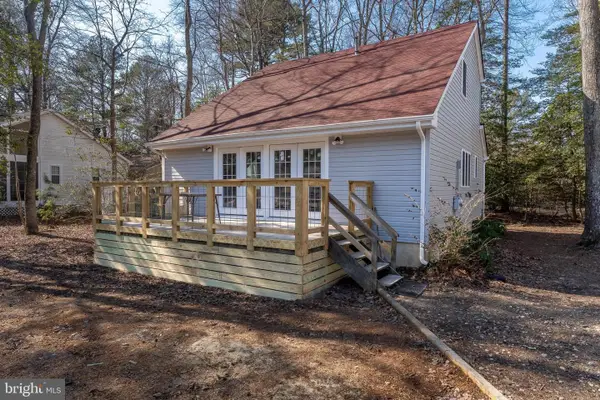54 Cannon Dr, Ocean Pines, MD 21811
Local realty services provided by:Better Homes and Gardens Real Estate Cassidon Realty
54 Cannon Dr,Ocean Pines, MD 21811
$354,900
- 3 Beds
- 2 Baths
- 1,232 sq. ft.
- Single family
- Active
Listed by: bethany a. drew
Office: hileman real estate-berlin
MLS#:MDWO2034830
Source:BRIGHTMLS
Price summary
- Price:$354,900
- Price per sq. ft.:$288.07
- Monthly HOA dues:$72.92
About this home
Wonderfully maintained 3-bedroom, 2-bath rancher with peaceful golf course views. Step inside to bright, open living spaces designed for easy everyday living. The main living area features a warm, inviting layout that’s perfect for relaxing or entertaining. The kitchen offers plenty of cabinet space and a comfortable dining area overlooking the backyard.
All three bedrooms are generously sized, giving you the privacy and comfort you need. The primary suite includes its own full bath, creating a quiet retreat at the end of the day.
Outside, the spacious yard offers room to play, garden, or simply unwind. Whether you enjoy morning coffee on the porch or hosting friends on summer evenings, this property gives you the outdoor space you’ve been looking for.
Recent updates—including a freshly painted exterior and a newly paved driveway—add even more value to this cozy, well-cared-for home.
Contact an agent
Home facts
- Year built:1985
- Listing ID #:MDWO2034830
- Added:102 day(s) ago
- Updated:February 25, 2026 at 02:44 PM
Rooms and interior
- Bedrooms:3
- Total bathrooms:2
- Full bathrooms:2
- Living area:1,232 sq. ft.
Heating and cooling
- Cooling:Central A/C
- Heating:Electric, Heat Pump(s)
Structure and exterior
- Roof:Architectural Shingle
- Year built:1985
- Building area:1,232 sq. ft.
- Lot area:0.23 Acres
Schools
- High school:STEPHEN DECATUR
- Middle school:STEPHEN DECATUR
- Elementary school:SHOWELL
Utilities
- Water:Public
- Sewer:Public Sewer
Finances and disclosures
- Price:$354,900
- Price per sq. ft.:$288.07
- Tax amount:$2,164 (2025)
New listings near 54 Cannon Dr
- Coming Soon
 $1,795,000Coming Soon7 beds 5 baths
$1,795,000Coming Soon7 beds 5 baths18 Mallard Dr E, OCEAN PINES, MD 21811
MLS# MDWO2036500Listed by: COLDWELL BANKER REALTY - Coming Soon
 $2,649,000Coming Soon6 beds 5 baths
$2,649,000Coming Soon6 beds 5 baths22 Leigh Dr, OCEAN PINES, MD 21811
MLS# MDWO2036502Listed by: COLDWELL BANKER REALTY - Coming Soon
 $469,900Coming Soon4 beds 3 baths
$469,900Coming Soon4 beds 3 baths21 Abbott Pl, OCEAN PINES, MD 21811
MLS# MDWO2036438Listed by: COASTAL LIFE REALTY GROUP LLC - Open Sat, 11am to 1pmNew
 $295,000Active2 beds 2 baths1,181 sq. ft.
$295,000Active2 beds 2 baths1,181 sq. ft.11423 Manklin Creek Rd #1, OCEAN PINES, MD 21811
MLS# MDWO2036306Listed by: KELLER WILLIAMS REALTY DELMARVA  $119,900Pending0.22 Acres
$119,900Pending0.22 Acres34 Robin Hood Trl, OCEAN PINES, MD 21811
MLS# MDWO2036400Listed by: HILEMAN REAL ESTATE-BERLIN- Coming Soon
 $599,990Coming Soon4 beds 3 baths
$599,990Coming Soon4 beds 3 baths502 Tidewater Cv, OCEAN PINES, MD 21811
MLS# MDWO2036412Listed by: COLDWELL BANKER REALTY  $409,900Pending4 beds 3 baths1,904 sq. ft.
$409,900Pending4 beds 3 baths1,904 sq. ft.1334 Ocean Pkwy, OCEAN PINES, MD 21811
MLS# MDWO2036386Listed by: KELLER WILLIAMS REALTY DELMARVA- Coming Soon
 $420,900Coming Soon3 beds 2 baths
$420,900Coming Soon3 beds 2 baths779 Ocean Pkwy, OCEAN PINES, MD 21811
MLS# MDWO2036338Listed by: LONG & FOSTER REAL ESTATE, INC. - Open Sat, 10am to 12pmNew
 $675,000Active3 beds 3 baths3,036 sq. ft.
$675,000Active3 beds 3 baths3,036 sq. ft.1210 Carrollton Ln, BERLIN, MD 21811
MLS# MDWO2036344Listed by: NORTHROP REALTY  $384,000Active3 beds 2 baths1,196 sq. ft.
$384,000Active3 beds 2 baths1,196 sq. ft.26 Castle Dr, OCEAN PINES, MD 21811
MLS# MDWO2036314Listed by: COLDWELL BANKER REALTY

