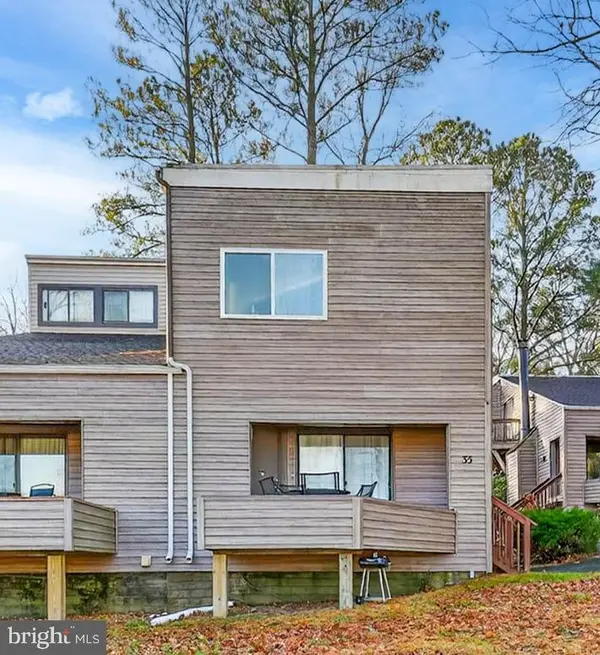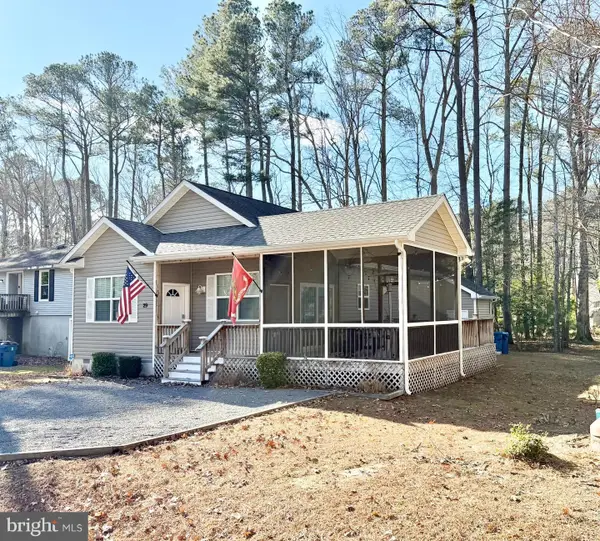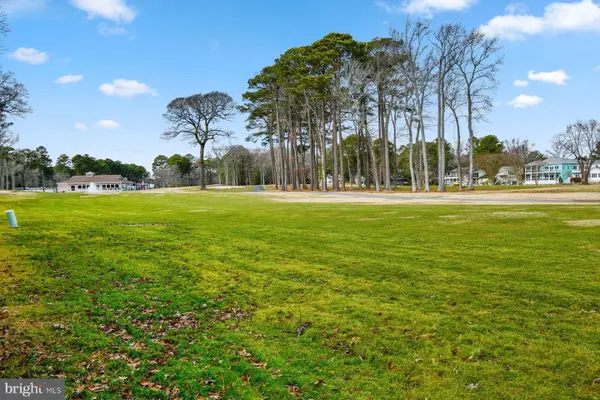74 Birdnest Dr, Ocean Pines, MD 21811
Local realty services provided by:Better Homes and Gardens Real Estate Reserve
74 Birdnest Dr,Ocean Pines, MD 21811
$539,900
- 6 Beds
- 4 Baths
- 2,736 sq. ft.
- Single family
- Pending
Listed by: taylor fowlkes, cindy poremski
Office: berkshire hathaway homeservices penfed realty - op
MLS#:MDWO2031740
Source:BRIGHTMLS
Price summary
- Price:$539,900
- Price per sq. ft.:$197.33
- Monthly HOA dues:$72.92
About this home
Discover this spacious and flexible 6-bedroom, 4-bath home set on an oversized 11,553 sq. ft. corner lot in the amenity-rich community of Ocean Pines. Recent improvements include a brand-new roof (2024), updated kitchen and primary bath, and newly replaced electrical panel boxes for added safety and confidence.
This well-maintained property offers incredible potential for multi-generational living or rental income. The layout features two primary suites with private baths, two large family rooms, and great outdoor spaces—including a rear deck perfect for grilling and a side basketball pad. Additional perks include a partially floored attic for extra storage and a convenient 2-car garage. A one-year home warranty is included for added peace of mind.
Enjoy all the amenities Ocean Pines offers—multiple pools, parks, golf, marina, beach club, and more—in a home that’s perfectly suited for year-round living, vacation escapes, or investment opportunities!
Contact an agent
Home facts
- Year built:1985
- Listing ID #:MDWO2031740
- Added:192 day(s) ago
- Updated:January 11, 2026 at 08:45 PM
Rooms and interior
- Bedrooms:6
- Total bathrooms:4
- Full bathrooms:4
- Living area:2,736 sq. ft.
Heating and cooling
- Cooling:Ceiling Fan(s), Central A/C, Heat Pump(s)
- Heating:Electric, Heat Pump(s)
Structure and exterior
- Roof:Architectural Shingle
- Year built:1985
- Building area:2,736 sq. ft.
- Lot area:0.27 Acres
Schools
- High school:STEPHEN DECATUR
- Middle school:STEPHEN DECATUR
- Elementary school:SHOWELL
Utilities
- Water:Public
- Sewer:Public Sewer
Finances and disclosures
- Price:$539,900
- Price per sq. ft.:$197.33
- Tax amount:$3,272 (2024)
New listings near 74 Birdnest Dr
- New
 $299,900Active3 beds 2 baths1,181 sq. ft.
$299,900Active3 beds 2 baths1,181 sq. ft.11427 Manklin Creek Rd #7, OCEAN PINES, MD 21811
MLS# MDWO2035496Listed by: DYNASTY REALTY, LLC - New
 $150,000Active3 beds 2 baths1,418 sq. ft.
$150,000Active3 beds 2 baths1,418 sq. ft.438 Ocean Pkwy #35, BERLIN, MD 21811
MLS# MDWO2035556Listed by: ALEX COOPER AUCTIONEERS, INC. - New
 $448,750Active3 beds 2 baths1,804 sq. ft.
$448,750Active3 beds 2 baths1,804 sq. ft.7 Brandywine Dr, OCEAN PINES, MD 21811
MLS# MDWO2035522Listed by: KELLER WILLIAMS REALTY - Coming Soon
 $450,000Coming Soon4 beds 2 baths
$450,000Coming Soon4 beds 2 baths48 Battersea Rd, OCEAN PINES, MD 21811
MLS# MDWO2035460Listed by: EXP REALTY, LLC - New
 $390,000Active3 beds 2 baths1,152 sq. ft.
$390,000Active3 beds 2 baths1,152 sq. ft.70 High Sheriff Trl, OCEAN PINES, MD 21811
MLS# MDWO2035440Listed by: KELLER WILLIAMS REALTY DELMARVA - Coming Soon
 $358,000Coming Soon3 beds 2 baths
$358,000Coming Soon3 beds 2 baths33 Liberty Street, OCEAN PINES, MD 21811
MLS# MDWO2035444Listed by: SHEPPARD REALTY INC - Open Sat, 10am to 12pmNew
 $775,000Active5 beds 3 baths2,442 sq. ft.
$775,000Active5 beds 3 baths2,442 sq. ft.31 Preakness Dr, BERLIN, MD 21811
MLS# MDWO2035138Listed by: KELLER WILLIAMS REALTY DELMARVA - Coming Soon
 $1,050,000Coming Soon5 beds 3 baths
$1,050,000Coming Soon5 beds 3 baths80 Teal Cir, OCEAN PINES, MD 21811
MLS# MDWO2035280Listed by: HOMESMART - New
 $405,000Active3 beds 2 baths1,330 sq. ft.
$405,000Active3 beds 2 baths1,330 sq. ft.29 Burr Hill Dr, BERLIN, MD 21811
MLS# MDWO2035420Listed by: RE/MAX ONE - New
 $245,000Active3 beds 2 baths1,418 sq. ft.
$245,000Active3 beds 2 baths1,418 sq. ft.438 Ocean Pkwy #39, BERLIN, MD 21811
MLS# MDWO2035404Listed by: ATLANTIC SHORES SOTHEBY'S INTERNATIONAL REALTY
