1327 Cheswick Ln #103, Odenton, MD 21113
Local realty services provided by:Better Homes and Gardens Real Estate Cassidon Realty
1327 Cheswick Ln #103,Odenton, MD 21113
$405,000
- 3 Beds
- 3 Baths
- 1,599 sq. ft.
- Townhouse
- Pending
Listed by: rebecca winslow, katheryn roan
Office: compass
MLS#:MDAA2130096
Source:BRIGHTMLS
Price summary
- Price:$405,000
- Price per sq. ft.:$253.28
- Monthly HOA dues:$209
About this home
Welcome to 1327 Cheswick Court in Odenton!
This beautifully maintained 2-level end-unit in the desirable Town Center Commons community features 3 bedrooms, 2.5 baths, and a 1-car attached garage — all in a prime, commuter-friendly location!
Step inside to find brand new flooring throughout, fresh paint, and a move-in ready home that perfectly balances comfort and style. The main level offers open-concept living, with a bright and airy living room highlighted by floor-to-ceiling windows that fill the space with natural light. The kitchen and dining area are ideal for entertaining, featuring granite countertops, stainless steel appliances, ample cabinet space, and bar seating for casual dining. A main-level powder room and interior access to the garage add to the convenience.
Upstairs, you’ll find brand new carpet throughout the entire upper level. The spacious primary suite includes two walk-in closets and a luxurious en-suite bath with a double vanity and an oversized walk-in shower with dual shower heads. The second bedroom offers a private balcony and large closet, while the third bedroom provides generous space for guests or a home office.
Perfectly situated adjacent to the Odenton MARC Train Station and just minutes from Fort Meade, MD-32, I-97, the BW Parkway, and BWI Airport, this home offers unbeatable convenience for commuters and travelers alike.
Don’t miss your chance to call this stunning property home — schedule your private tour today!
Contact an agent
Home facts
- Year built:2012
- Listing ID #:MDAA2130096
- Added:46 day(s) ago
- Updated:December 17, 2025 at 10:50 AM
Rooms and interior
- Bedrooms:3
- Total bathrooms:3
- Full bathrooms:2
- Half bathrooms:1
- Living area:1,599 sq. ft.
Heating and cooling
- Cooling:Central A/C
- Heating:Forced Air, Natural Gas
Structure and exterior
- Year built:2012
- Building area:1,599 sq. ft.
- Lot area:0.04 Acres
Utilities
- Water:Public
- Sewer:Public Sewer
Finances and disclosures
- Price:$405,000
- Price per sq. ft.:$253.28
- Tax amount:$4,169 (2025)
New listings near 1327 Cheswick Ln #103
- Coming Soon
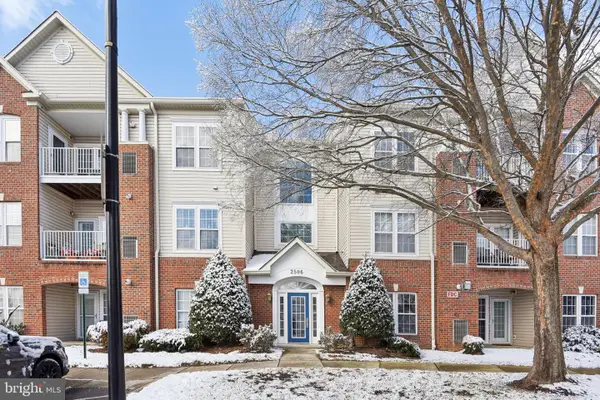 $380,000Coming Soon3 beds 2 baths
$380,000Coming Soon3 beds 2 baths2506 Amber Orchard Ct W #302, ODENTON, MD 21113
MLS# MDAA2133224Listed by: REDFIN CORP - Coming Soon
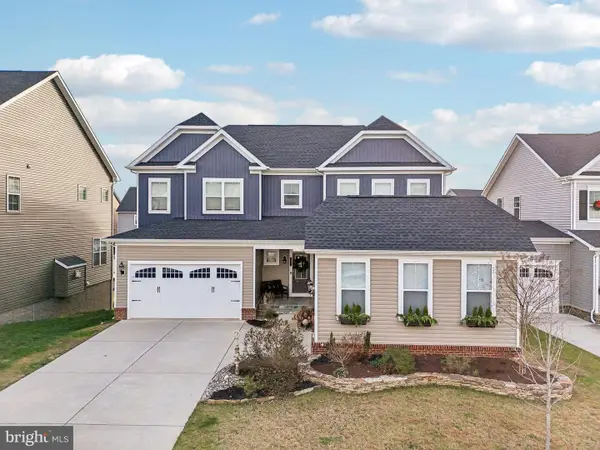 $1,225,000Coming Soon6 beds 5 baths
$1,225,000Coming Soon6 beds 5 baths2752 Sand Lens Dr, ODENTON, MD 21113
MLS# MDAA2131514Listed by: REDFIN CORP - Coming Soon
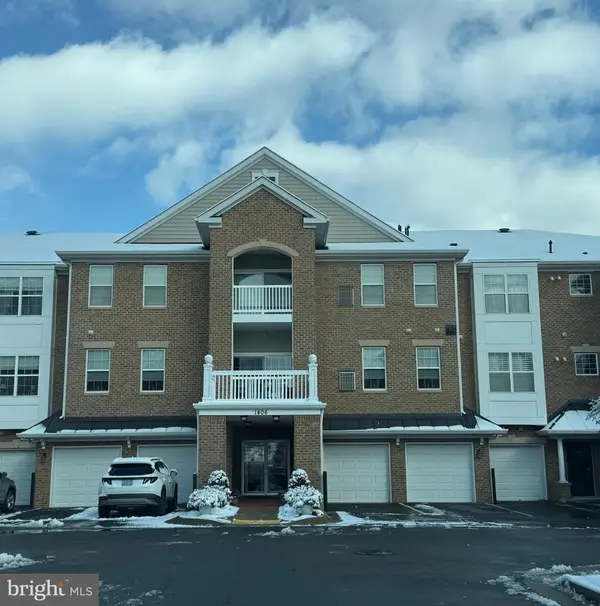 $370,000Coming Soon2 beds 2 baths
$370,000Coming Soon2 beds 2 baths1406 Wigeon Way #205, GAMBRILLS, MD 21054
MLS# MDAA2133218Listed by: NORTHROP REALTY - Coming Soon
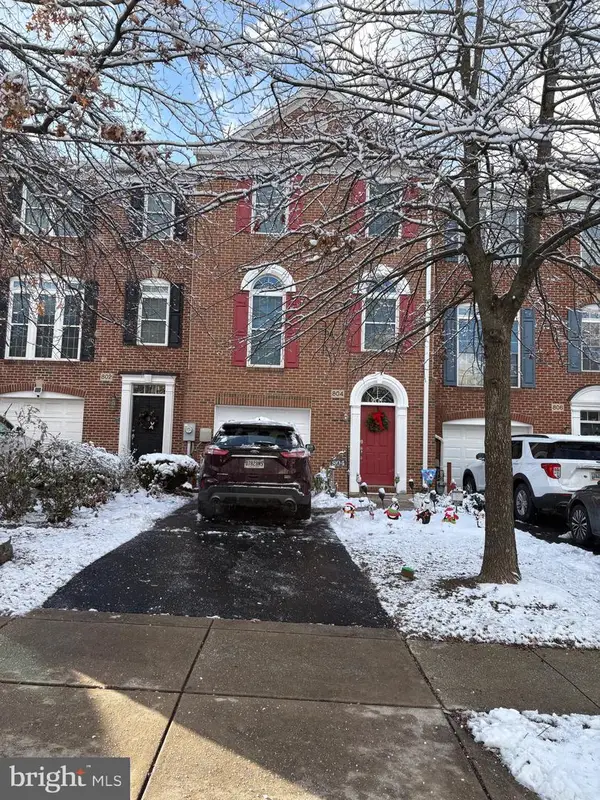 $525,000Coming Soon3 beds 4 baths
$525,000Coming Soon3 beds 4 baths804 Mericrest Way, ODENTON, MD 21113
MLS# MDAA2133164Listed by: KELLER WILLIAMS REALTY CENTRE - New
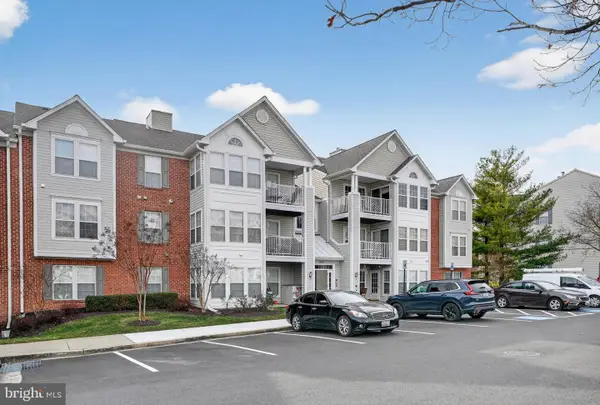 $335,000Active2 beds 2 baths1,196 sq. ft.
$335,000Active2 beds 2 baths1,196 sq. ft.2443 Blue Spring Ct #302, ODENTON, MD 21113
MLS# MDAA2132516Listed by: LONG & FOSTER REAL ESTATE, INC. - New
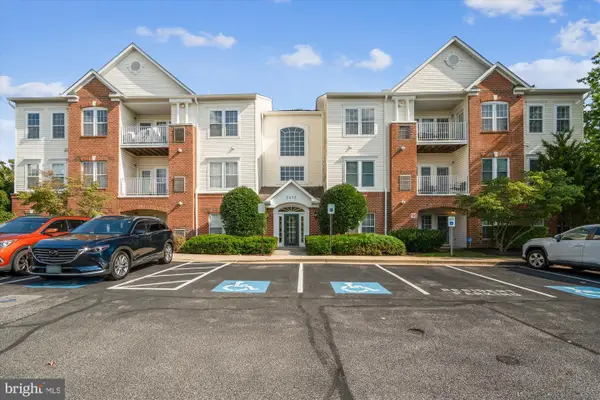 $305,999Active2 beds 2 baths1,408 sq. ft.
$305,999Active2 beds 2 baths1,408 sq. ft.2412 Chestnut Terrace Ct #104, ODENTON, MD 21113
MLS# MDAA2132624Listed by: COLDWELL BANKER REALTY - New
 $399,000Active4 beds 3 baths1,892 sq. ft.
$399,000Active4 beds 3 baths1,892 sq. ft.560 Edwards Dr, ODENTON, MD 21113
MLS# MDAA2132740Listed by: VYBE REALTY  $539,900Pending3 beds 4 baths2,376 sq. ft.
$539,900Pending3 beds 4 baths2,376 sq. ft.2475 Jostaberry Way, ODENTON, MD 21113
MLS# MDAA2132386Listed by: KELLER WILLIAMS LUCIDO AGENCY- New
 $350,000Active2 beds 2 baths1,400 sq. ft.
$350,000Active2 beds 2 baths1,400 sq. ft.8615 Wandering Fox Trl #208, ODENTON, MD 21113
MLS# MDAA2130986Listed by: CUMMINGS & CO. REALTORS 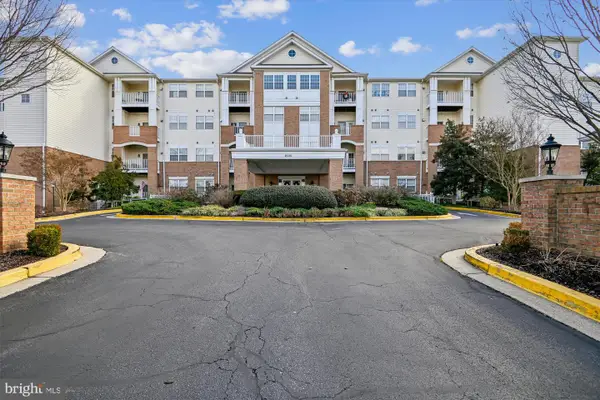 $315,000Active2 beds 2 baths
$315,000Active2 beds 2 baths2605 Chapel Lake Dr #212, GAMBRILLS, MD 21054
MLS# MDAA2132206Listed by: COLDWELL BANKER REALTY
