1513 Yellow Sand Ln, ODENTON, MD 21113
Local realty services provided by:Better Homes and Gardens Real Estate Murphy & Co.
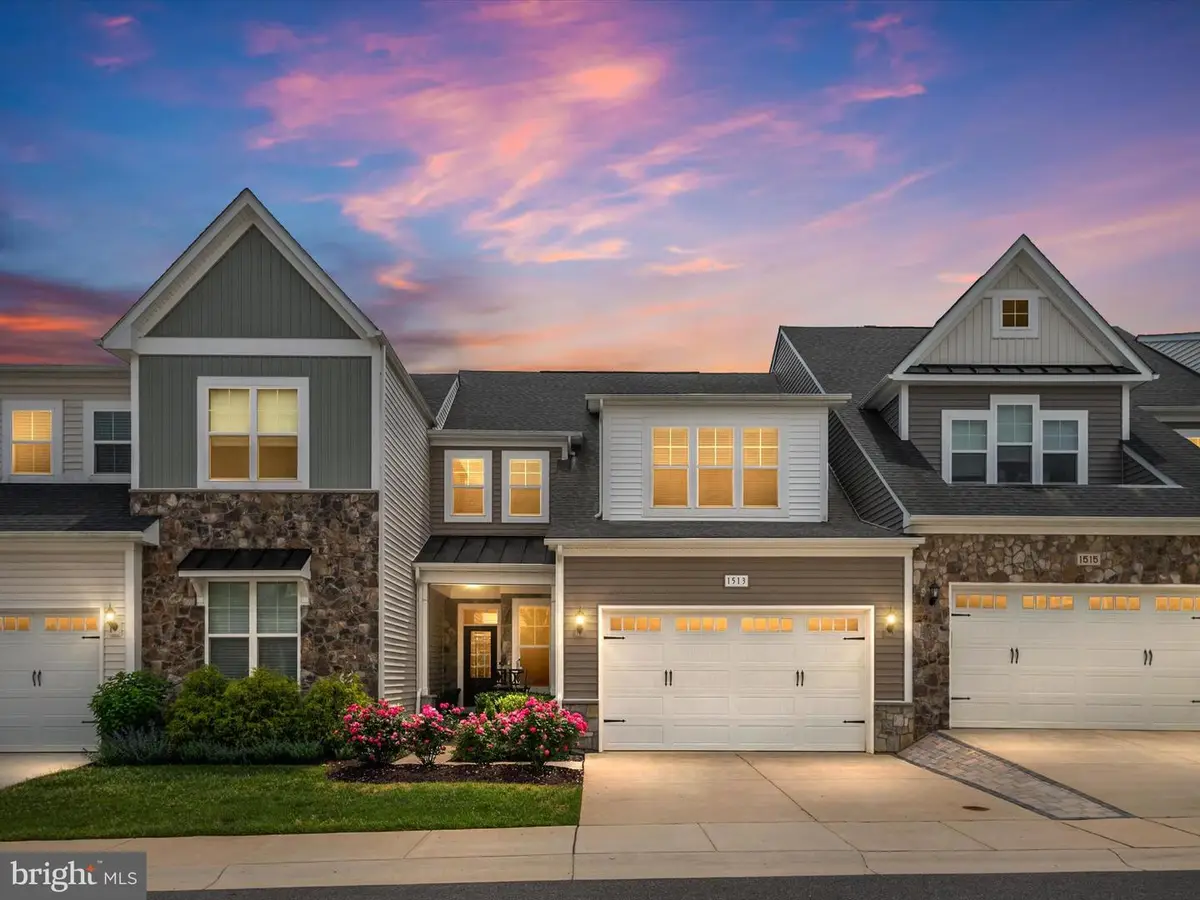
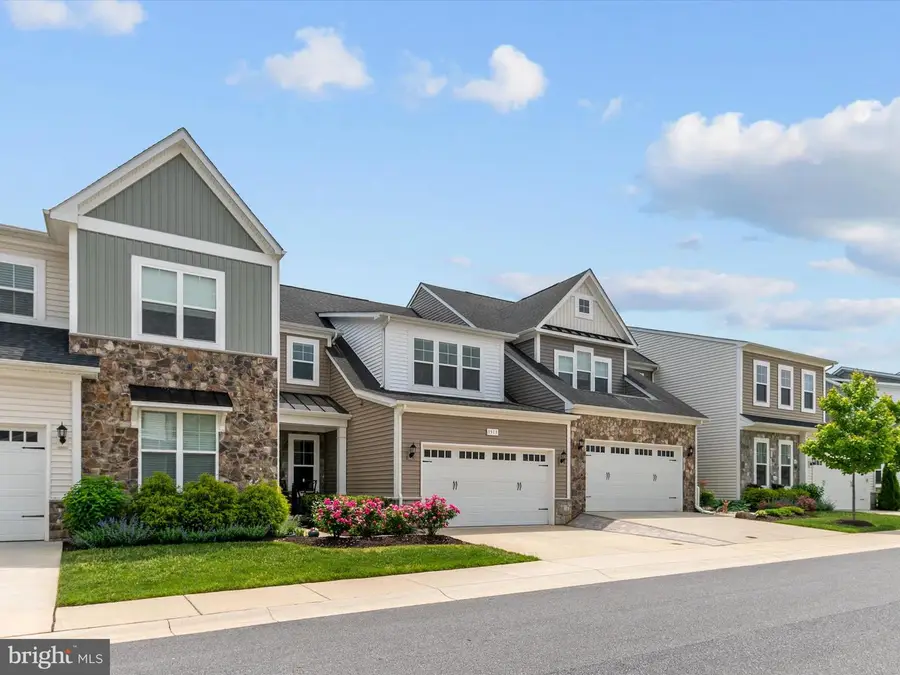

Listed by:kenneth c chamberlain
Office:re/max concierge realty
MLS#:MDAA2113894
Source:BRIGHTMLS
Price summary
- Price:$729,900
- Price per sq. ft.:$273.58
- Monthly HOA dues:$250
About this home
Resort-Style & Multi-Generational Living in the Coveted Two Rivers 55+ Community
Experience the best of comfort, style, and flexibility in this beautifully upgraded colonial townhome, ideally located in the highly desirable Two Rivers 55+ community. Designed for modern, multi-generational living, this spacious home offers private living spaces and thoughtful design—perfect for extended family, guests, or caregivers.
Enjoy a resort-style lifestyle with access to premier amenities, including a state-of-the-art clubhouse with fitness and game rooms, a sparkling swimming pool, sports courts, tranquil lakefront hiking trails, and more.
Inside, this exceptional home features high-end upgrades such as solid wood stairs, elegant wood flooring, granite countertops, elevated baseboards, and stylish nickel-finish hardware. The open-concept main level showcases gleaming wood floors and recessed lighting, flowing into a bright and welcoming living and dining area.
The gourmet kitchen is a chef’s delight—offering an oversized island breakfast bar, granite counters, a gas cooktop, and stainless-steel appliances. A first-floor office provides the ideal space for work or hobbies.
The main-level primary suite delivers ultimate comfort, with a spacious walk-in closet and a luxurious en suite bath featuring a dual vanity and oversized shower. A main-level laundry area add day-to-day convenience.
The upper level is tailor-made for multi-generational living, featuring a large loft, two additional bedrooms, a second full kitchen, and a full bath—creating a private suite perfect for in-laws, guests, or adult children.
The expansive unfinished lower level offers endless possibilities, with space for a future family room, an extra bedroom and bathroom, and plenty of storage.
Step outside to enjoy a beautifully landscaped backyard and patio, ideal for relaxing, entertaining, or enjoying the peaceful surroundings.
This home combines luxury, functionality, and flexibility in one of the area's most vibrant 55+ communities. Don’t miss your chance to enjoy multi-generational living at its finest in Two Rivers!
Contact an agent
Home facts
- Year built:2019
- Listing Id #:MDAA2113894
- Added:84 day(s) ago
- Updated:August 16, 2025 at 07:27 AM
Rooms and interior
- Bedrooms:3
- Total bathrooms:3
- Full bathrooms:2
- Half bathrooms:1
- Living area:2,668 sq. ft.
Heating and cooling
- Cooling:Central A/C
- Heating:Central, Forced Air, Natural Gas
Structure and exterior
- Roof:Architectural Shingle
- Year built:2019
- Building area:2,668 sq. ft.
- Lot area:0.08 Acres
Utilities
- Water:Public
- Sewer:Public Sewer
Finances and disclosures
- Price:$729,900
- Price per sq. ft.:$273.58
- Tax amount:$6,664 (2024)
New listings near 1513 Yellow Sand Ln
- New
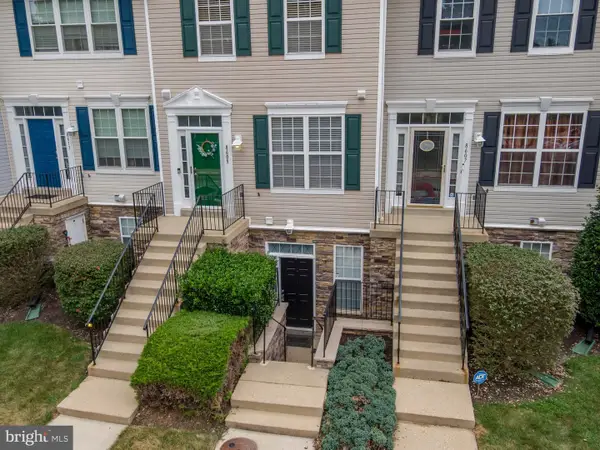 $329,900Active2 beds 2 baths1,422 sq. ft.
$329,900Active2 beds 2 baths1,422 sq. ft.8611 Willow Leaf Ln, ODENTON, MD 21113
MLS# MDAA2123466Listed by: SACHS REALTY - New
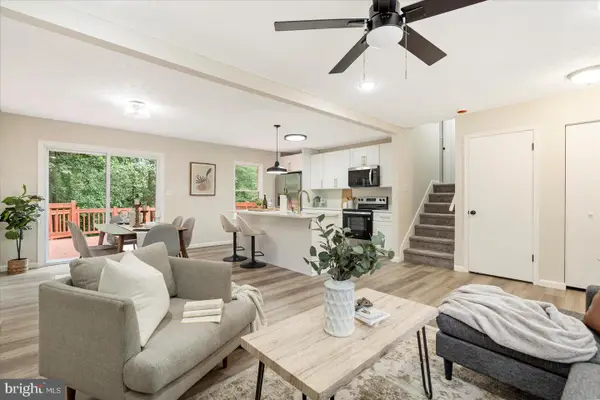 $535,000Active3 beds 3 baths1,560 sq. ft.
$535,000Active3 beds 3 baths1,560 sq. ft.322 Council Oak Dr, SEVERN, MD 21144
MLS# MDAA2123554Listed by: VYBE REALTY - Open Sun, 12 to 1:30pmNew
 $429,999Active4 beds 4 baths2,360 sq. ft.
$429,999Active4 beds 4 baths2,360 sq. ft.299 Saint Michaels Cir, ODENTON, MD 21113
MLS# MDAA2121328Listed by: RLAH @PROPERTIES - Open Sun, 10am to 2pm
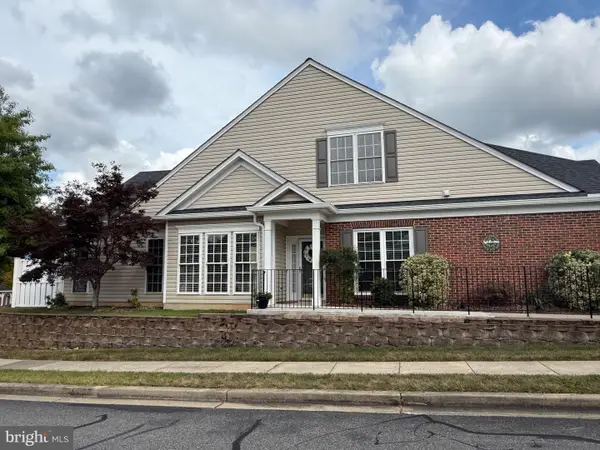 $525,000Pending3 beds 3 baths1,845 sq. ft.
$525,000Pending3 beds 3 baths1,845 sq. ft.1210 Garnet Ct #1, ODENTON, MD 21113
MLS# MDAA2123440Listed by: JPAR MARYLAND LIVING - New
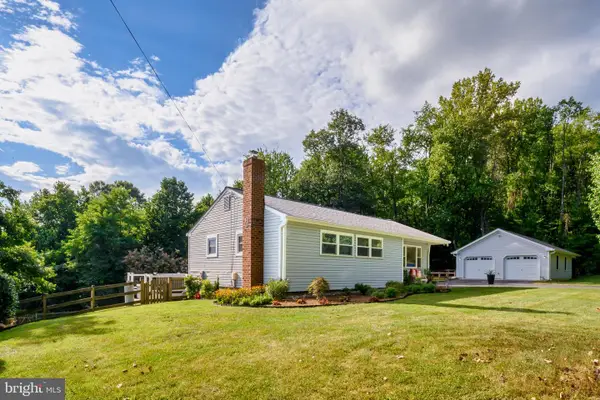 $499,900Active3 beds 2 baths1,314 sq. ft.
$499,900Active3 beds 2 baths1,314 sq. ft.2158 Old Dairy Farm Rd, GAMBRILLS, MD 21054
MLS# MDAA2123448Listed by: GAMBLE REALTY, INC 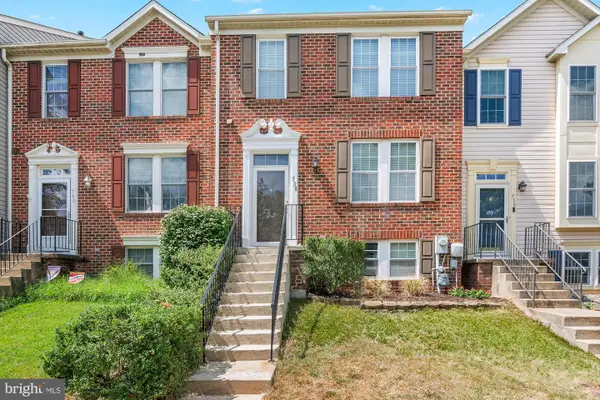 $440,000Pending3 beds 3 baths2,128 sq. ft.
$440,000Pending3 beds 3 baths2,128 sq. ft.738 Pine Drift Dr, ODENTON, MD 21113
MLS# MDAA2123162Listed by: KELLER WILLIAMS FLAGSHIP- Coming Soon
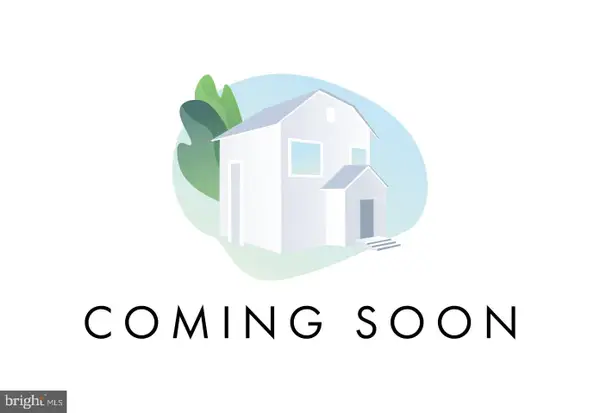 $415,000Coming Soon3 beds 3 baths
$415,000Coming Soon3 beds 3 baths224 Arcadia Shores Cir, ODENTON, MD 21113
MLS# MDAA2123262Listed by: RLAH @PROPERTIES - Coming Soon
 $459,900Coming Soon3 beds 3 baths
$459,900Coming Soon3 beds 3 baths839 Patuxent Run Cir, ODENTON, MD 21113
MLS# MDAA2123136Listed by: FAIRFAX REALTY OF TYSONS - Coming Soon
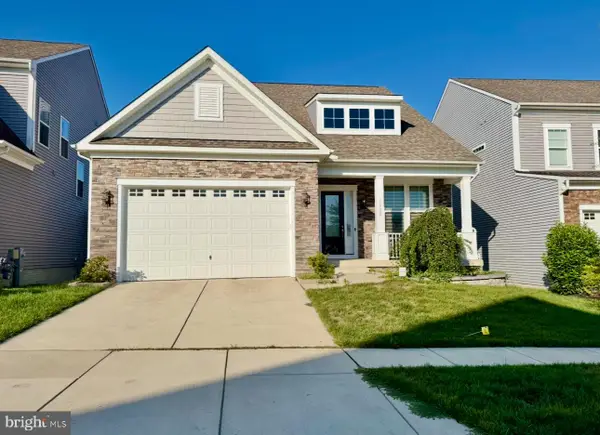 $899,000Coming Soon4 beds 4 baths
$899,000Coming Soon4 beds 4 baths1126 White Clover Ln, ODENTON, MD 21113
MLS# MDAA2123086Listed by: COMPASS - New
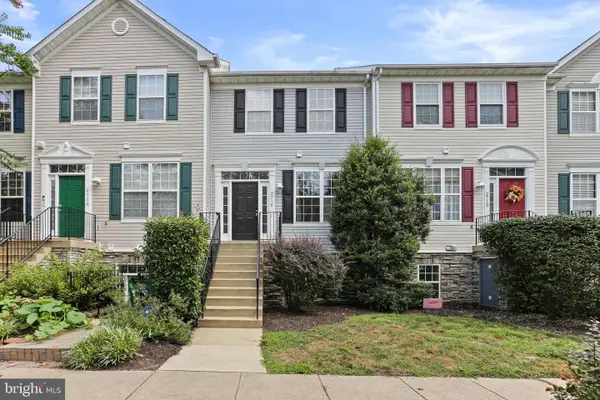 $345,000Active2 beds 3 baths1,386 sq. ft.
$345,000Active2 beds 3 baths1,386 sq. ft.2710 Cherrywood Ct, ODENTON, MD 21113
MLS# MDAA2120888Listed by: KELLER WILLIAMS REALTY CENTRE

