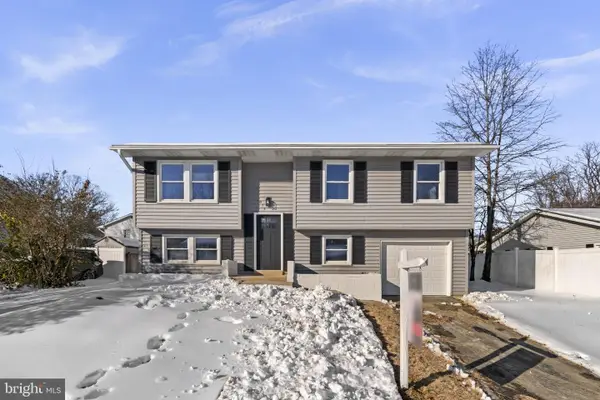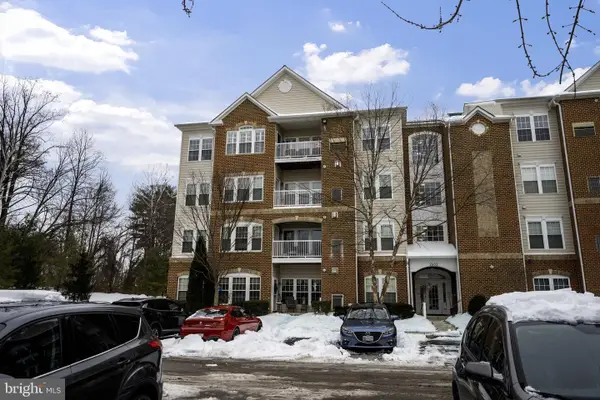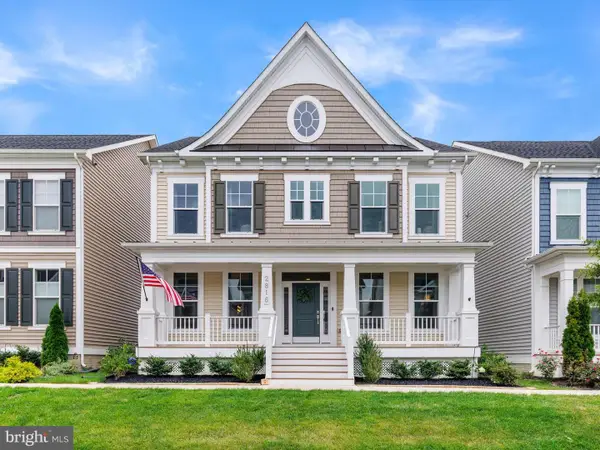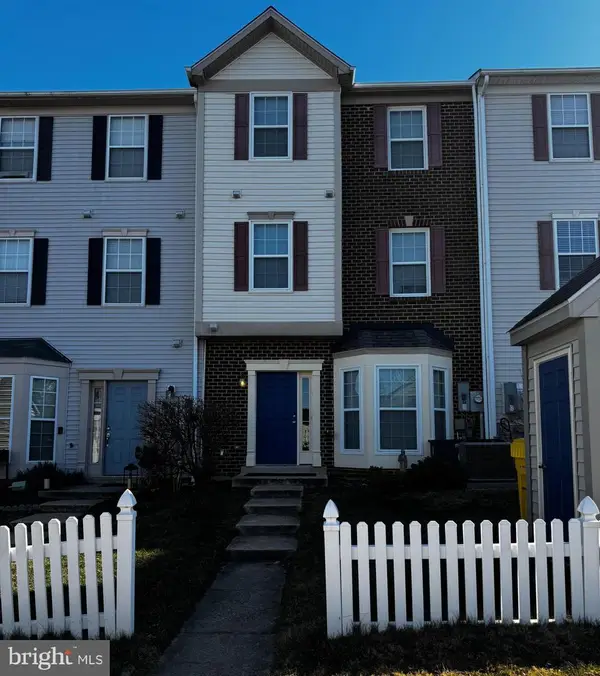Local realty services provided by:Better Homes and Gardens Real Estate Maturo
2006 Ripley Point Ct,Odenton, MD 21113
$375,000
- 3 Beds
- 3 Baths
- 1,560 sq. ft.
- Townhouse
- Active
Listed by: stuart kyle greenwell
Office: cummings & co. realtors
MLS#:MDAA2130274
Source:BRIGHTMLS
Price summary
- Price:$375,000
- Price per sq. ft.:$240.38
- Monthly HOA dues:$86
About this home
Welcome to 2006 Ripley Point Court where you will immediately feel at home. Sunlit rooms, wood flooring underfoot, and an inviting open layout create a space that feels instantly familiar — the kind of home you look forward to coming back to at the end of the day. The main level’s seamless flow makes everyday life effortless, whether you’re savoring a quiet morning coffee or hosting friends for dinner. Home has solar panels owned by the seller that have a balance. The monthly bills are a huge plus in today's energy cost environment. Seller may need rent back.
Upstairs, spacious bedrooms offer restful retreats to recharge, with two full baths, one en-suite, adding comfort and convenience. From busy weekdays to relaxed weekends, this home flexes with your lifestyle. A lower-level half bath ensures convenient facilities.
But life here extends far beyond the front door...
Seven Oaks is a community built for connection and enjoyment. Cool off in one of two community pools on hot summer days, explore lakeside neighborhood walking paths, unwind at one of two fitness centers, or meet neighbors at the clubhouses. Kids play, friends gather, and the sense of belonging is real.
And when you need to be on the move, you’re perfectly positioned — just minutes from Fort Meade, NSA, the MARC train, shopping, dining, and major routes to Baltimore, D.C., and Annapolis. Easy commutes mean more time for the moments that matter.
This isn’t just a home.
It’s a lifestyle of convenience, community, and calm — with room to grow and space to breathe.
Come experience quiet, convenient, friendly times at 2006 Ripley Point Court. Schedule your visit today.
Contact an agent
Home facts
- Year built:1999
- Listing ID #:MDAA2130274
- Added:93 day(s) ago
- Updated:February 02, 2026 at 02:44 PM
Rooms and interior
- Bedrooms:3
- Total bathrooms:3
- Full bathrooms:2
- Half bathrooms:1
- Living area:1,560 sq. ft.
Heating and cooling
- Cooling:Central A/C
- Heating:Central, Electric, Solar
Structure and exterior
- Roof:Shingle
- Year built:1999
- Building area:1,560 sq. ft.
- Lot area:0.02 Acres
Utilities
- Water:Public
- Sewer:Public Sewer
Finances and disclosures
- Price:$375,000
- Price per sq. ft.:$240.38
- Tax amount:$3,951 (2025)
New listings near 2006 Ripley Point Ct
- New
 $500,000Active4 beds 2 baths1,432 sq. ft.
$500,000Active4 beds 2 baths1,432 sq. ft.974 Summer Hill Dr, GAMBRILLS, MD 21054
MLS# MDAA2135778Listed by: RED CEDAR REAL ESTATE, LLC - New
 $372,000Active2 beds 2 baths1,603 sq. ft.
$372,000Active2 beds 2 baths1,603 sq. ft.2602 Clarion Ct #404, ODENTON, MD 21113
MLS# MDAA2135728Listed by: CUMMINGS & CO. REALTORS - New
 $679,900Active3 beds 3 baths2,068 sq. ft.
$679,900Active3 beds 3 baths2,068 sq. ft.2300 Apricot Arbor Pl, ODENTON, MD 21113
MLS# MDAA2134468Listed by: GAMBLE REALTY, INC - Coming Soon
 $925,000Coming Soon5 beds 4 baths
$925,000Coming Soon5 beds 4 baths2816 Hyssop Dr, ODENTON, MD 21113
MLS# MDAA2135518Listed by: KELLER WILLIAMS FLAGSHIP - Coming Soon
 $749,900Coming Soon4 beds 4 baths
$749,900Coming Soon4 beds 4 baths620 Crawfords Ridge Rd, ODENTON, MD 21113
MLS# MDAA2132102Listed by: LONG & FOSTER REAL ESTATE, INC.  $375,000Pending4 beds 2 baths1,300 sq. ft.
$375,000Pending4 beds 2 baths1,300 sq. ft.724 Chapelgate Dr, ODENTON, MD 21113
MLS# MDAA2134850Listed by: BENSON & MANGOLD, LLC- Coming Soon
 $405,000Coming Soon3 beds 3 baths
$405,000Coming Soon3 beds 3 baths1945 Camelia Ct, ODENTON, MD 21113
MLS# MDAA2135266Listed by: RE/MAX EXECUTIVE - New
 $469,900Active3 beds 2 baths1,900 sq. ft.
$469,900Active3 beds 2 baths1,900 sq. ft.8608 Wandering Fox Trl #307, ODENTON, MD 21113
MLS# MDAA2135240Listed by: HSA REAL ESTATE GROUP, INC  $659,000Pending5 beds 4 baths3,188 sq. ft.
$659,000Pending5 beds 4 baths3,188 sq. ft.1937 Artillery Ln, ODENTON, MD 21113
MLS# MDAA2135258Listed by: REAL BROKER, LLC - ANNAPOLIS- Coming Soon
 $409,000Coming Soon3 beds 4 baths
$409,000Coming Soon3 beds 4 baths2120 Commissary Cir, ODENTON, MD 21113
MLS# MDAA2135228Listed by: CENTURY 21 DON GURNEY

